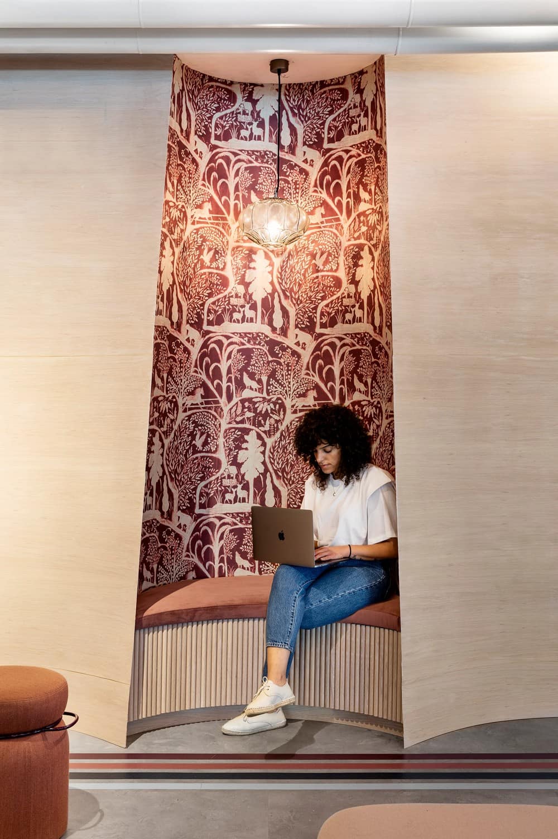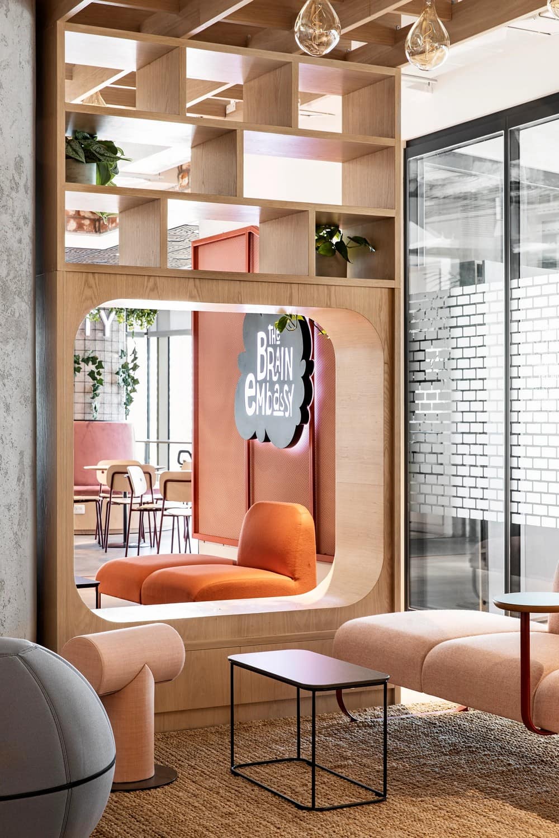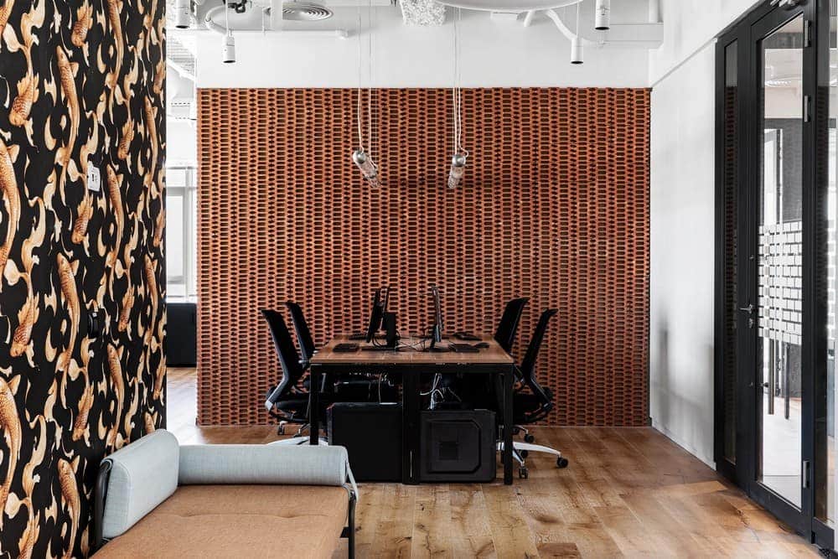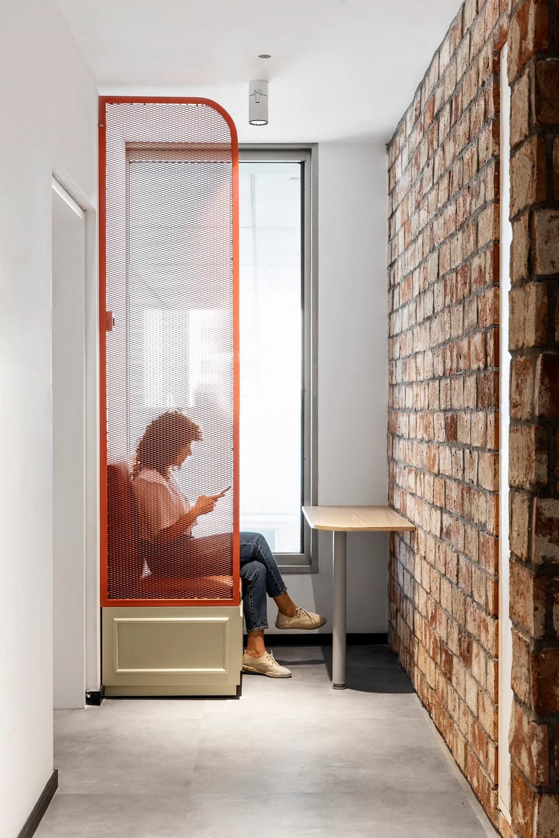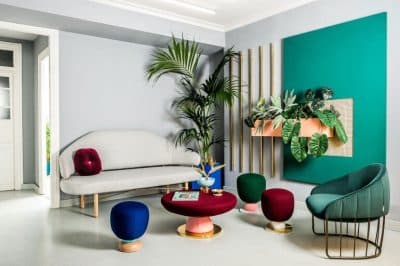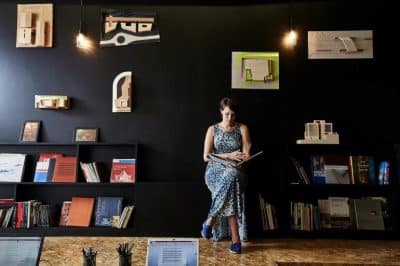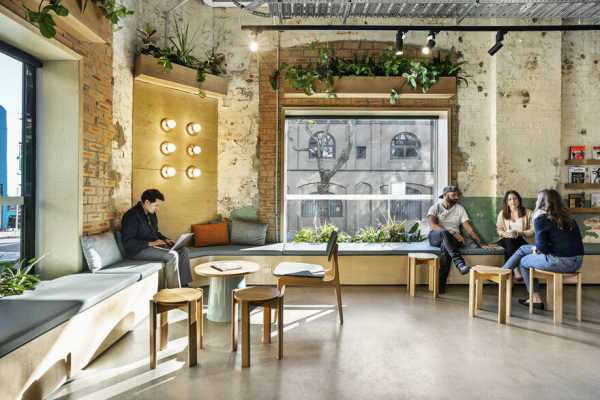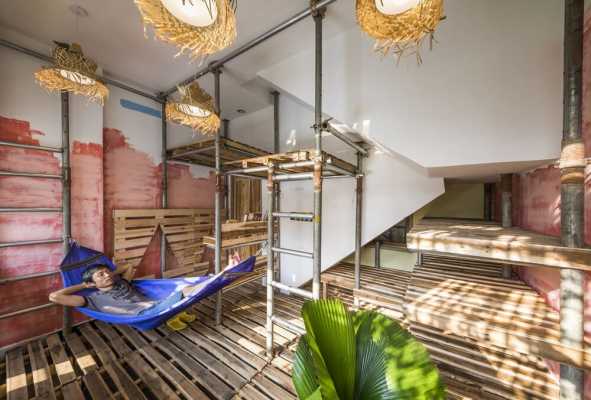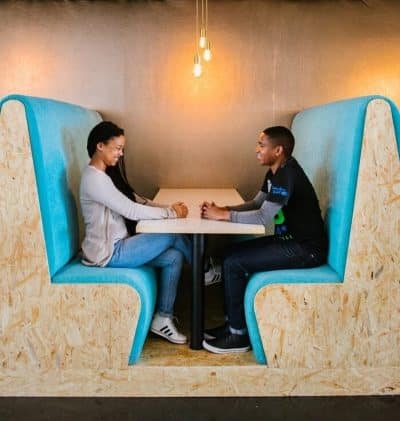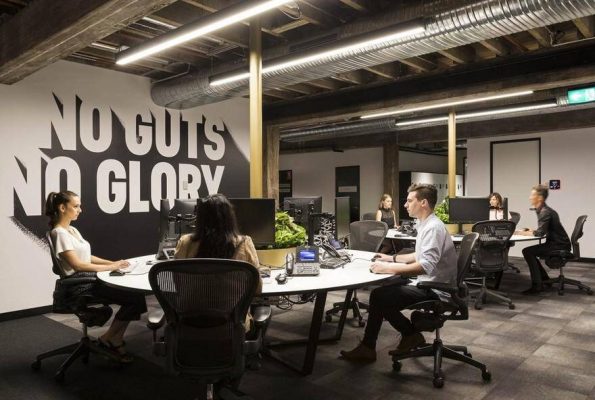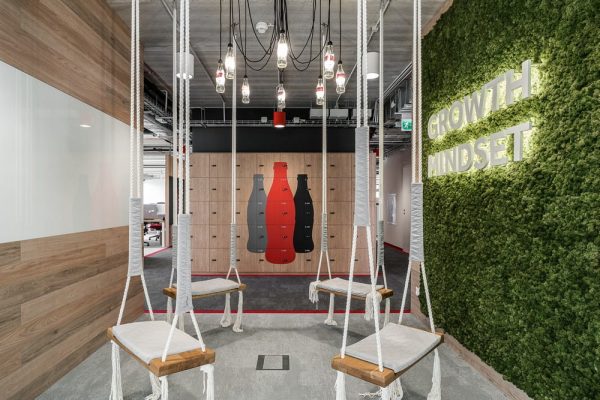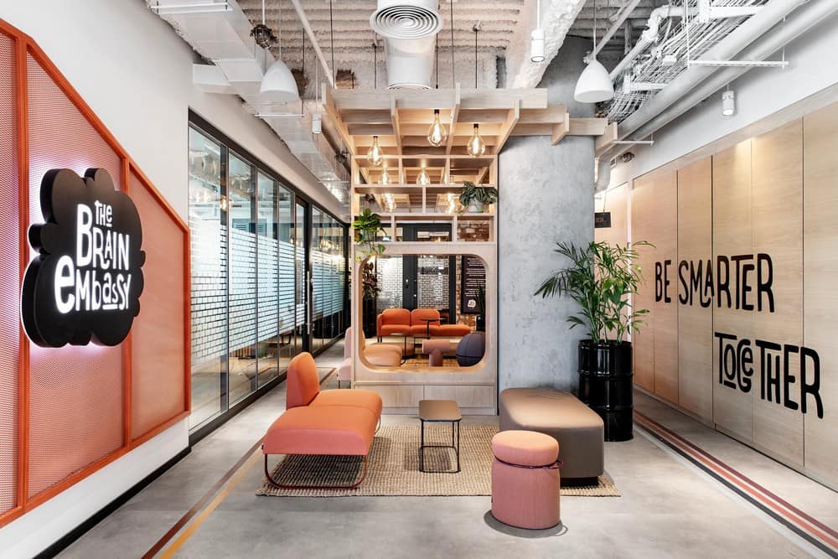
Project: Brain Embassy Boutique
Architecture: Roy David Architecture
Location: Tel Aviv, Israel
Area: 900 m2
Year: 2021
Photo Credits: Itay Benit
The shared workspaces of Brain Embassy occupy 5,300 square meters covering 5 floors in Edgar 360 tower in Tel Aviv. This year Roy David Architecture was commissioned to design an additional space for for the brand, considered as the boutique floor. The new space follows the design language of the global brand’s spaces and the existing floors designed by RDA yet exists as a unique gem in the heart of the emerging business district.
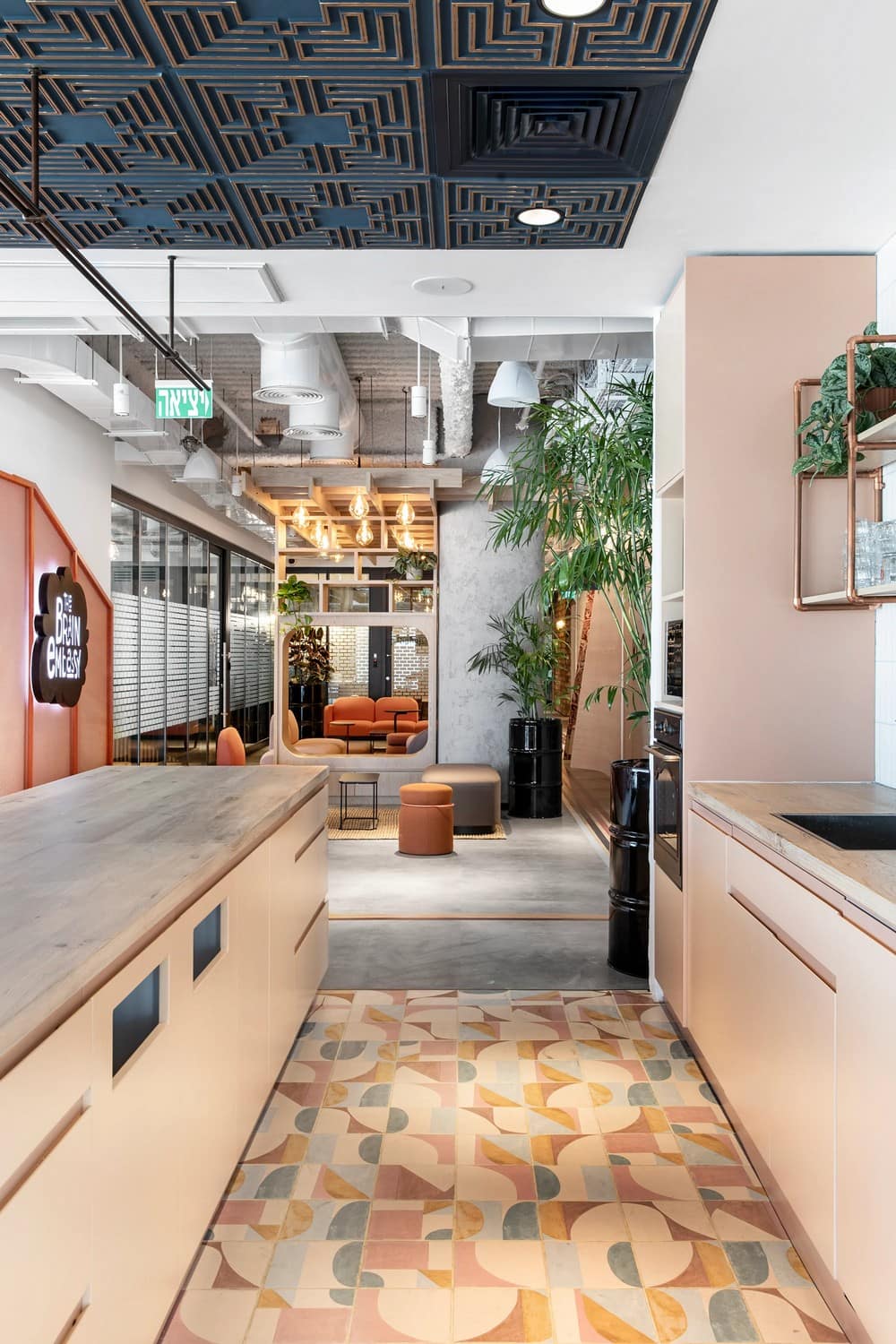
Following the concept of the “Israeli market”, which was the initial point of departure for the project, Brain Embassy’s boutique floor is designed to recall the most unique sights, authentic memories, and magical scents which are revealed in the hidden corners within the market. This idea is reflected throughout the space by the use of textures, colors, and diverse seating areas. For example, a seating area carved into a wall mimicking the market’s nooks that awaken one’s senses using carefully chosen light fixtures and wallpaper.
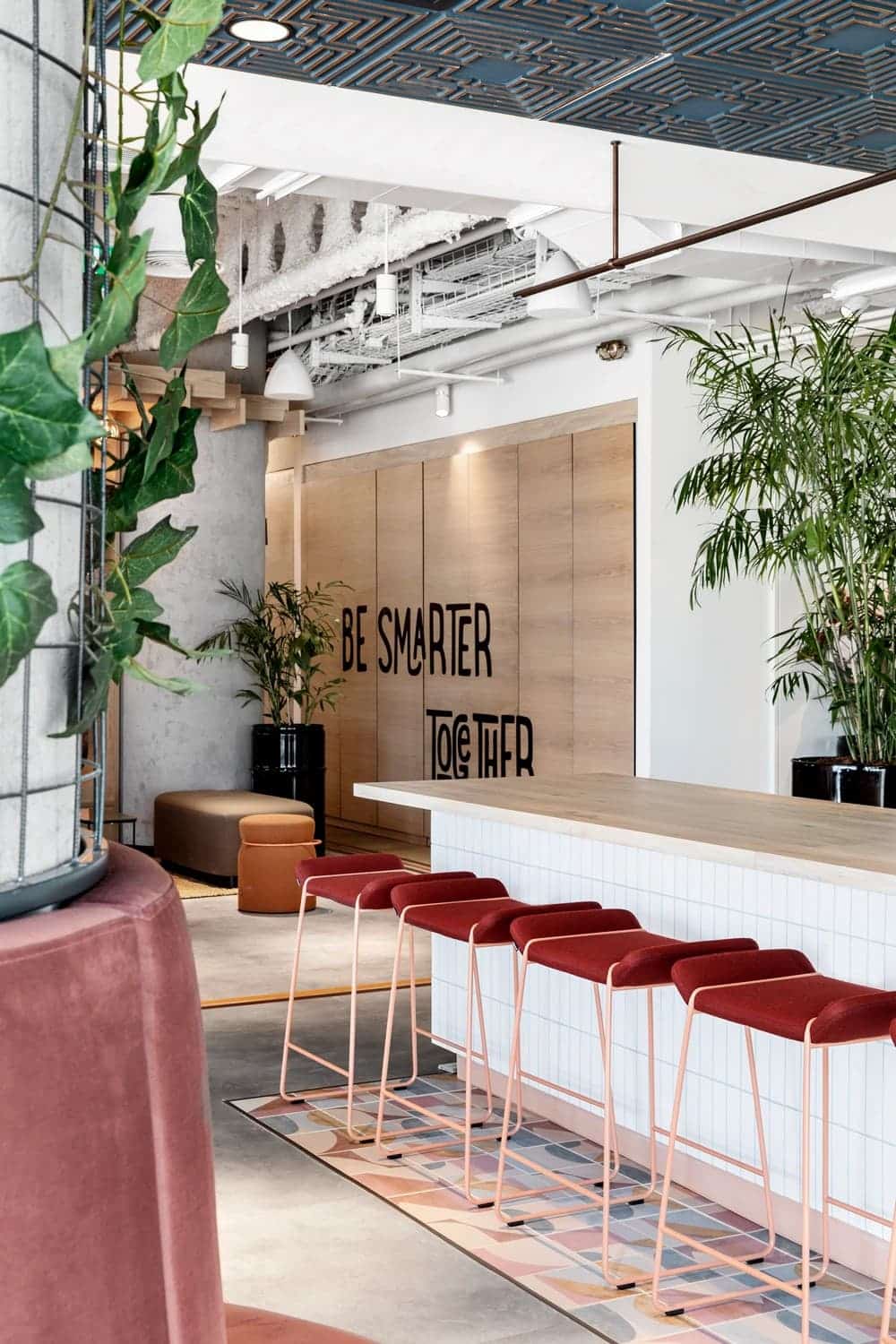
The floor is designed according to the “Be Yourself-Private Unit” route and is divided into 6 different units that contain open space workstations, a manager room, a conference room for 3-4 people, and a kitchenette. Public spaces used by the residents of the complex – a large kitchen decorated with colorful tiles, acoustic sitting rooms “Face to Face” and a sitting room at the entrance that allows a meeting point and an informal work area. The public areas put emphasis on the brand’s culture and the rich community life in the complex.
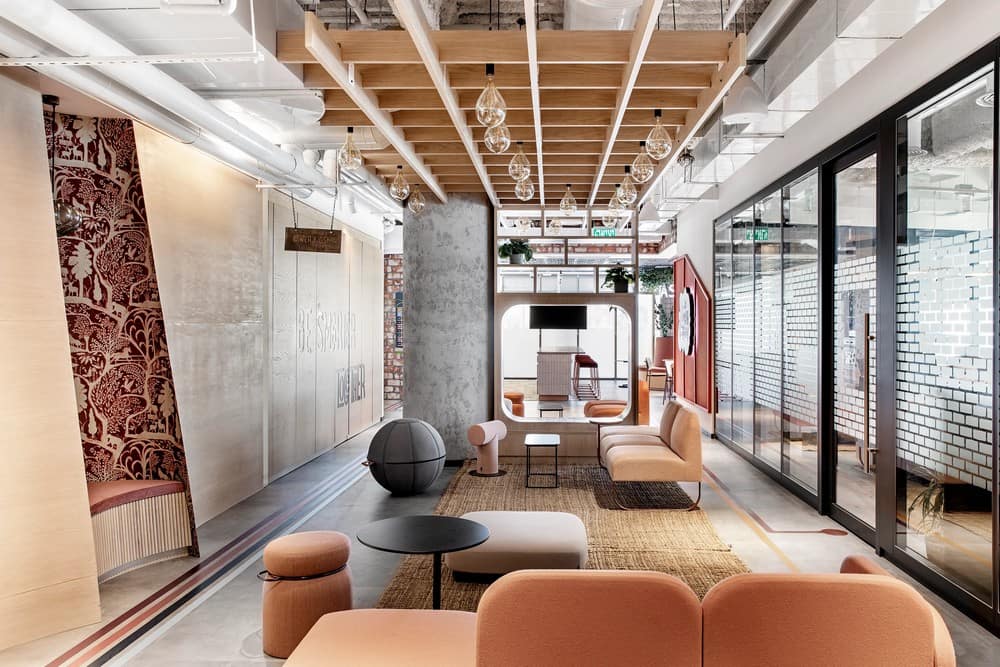
The materials used in the project correspond with the design motif using the brand language – recycled red bricks, iron nets, oak parquet floor, colored tiles, wooden beams, carpets, vegetation, glass, and colored fabrics. Custom items were designed to enhance the unique experience: design and manufacture of fabric tile ceiling, lighting fixtures adapted to the work stations that allow the user to adjust the lighting angles remotely, acoustic tiles hanging from the ceiling and walls, and unique carpentry details.
