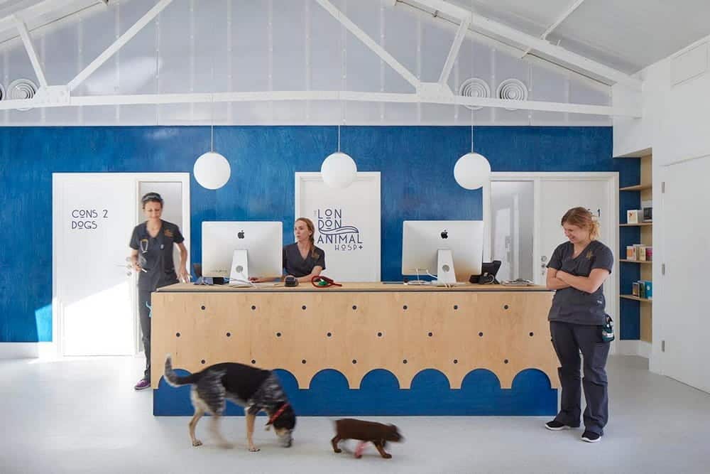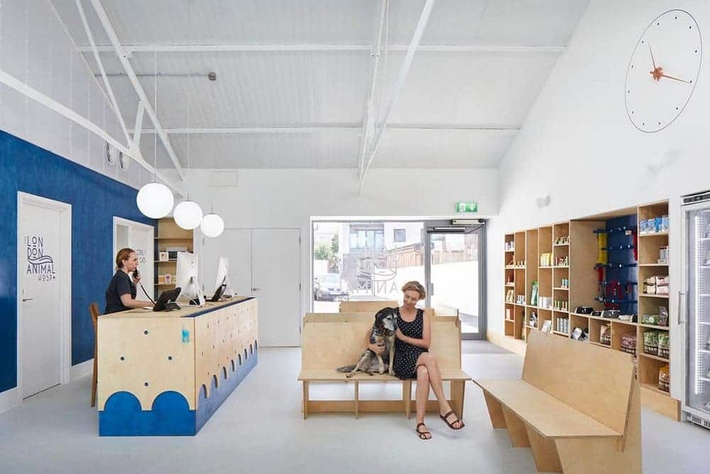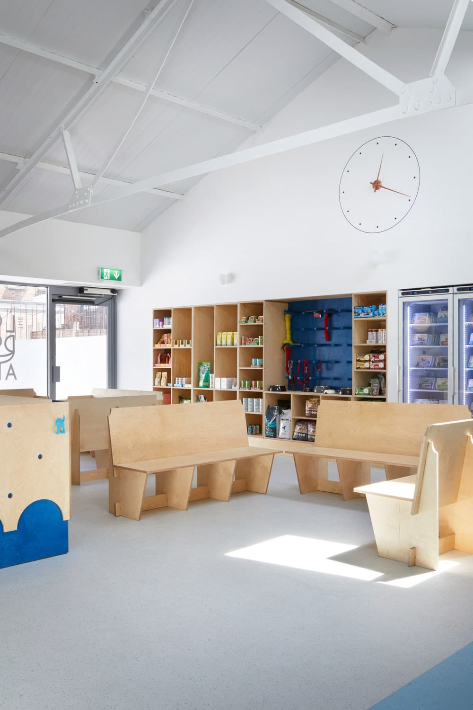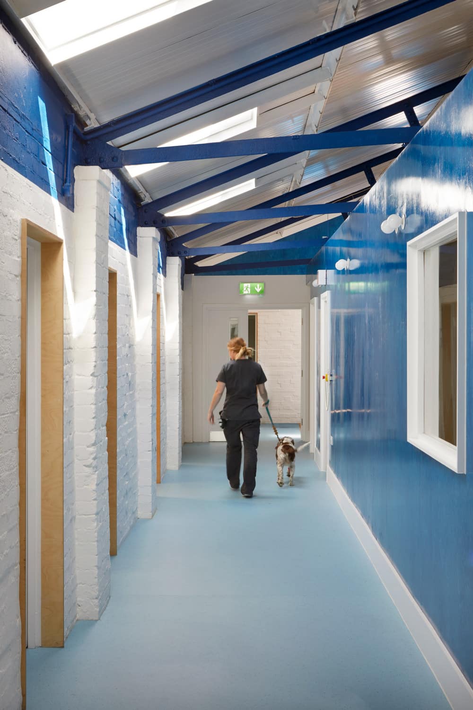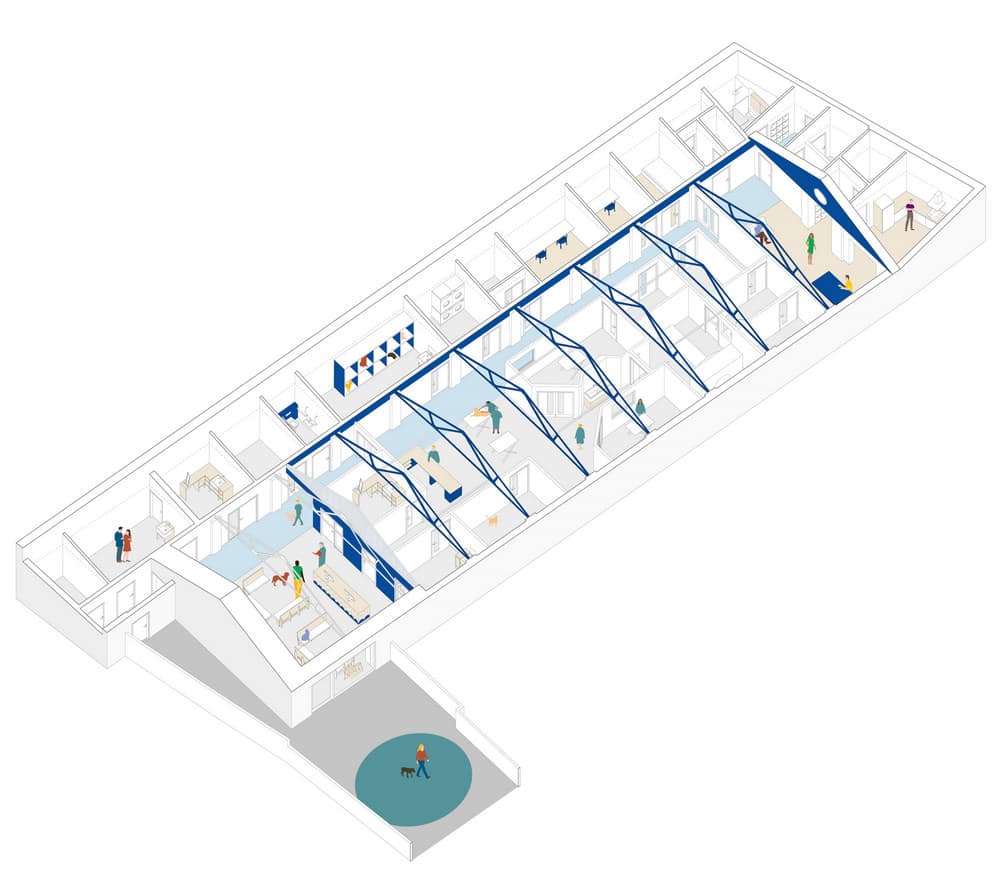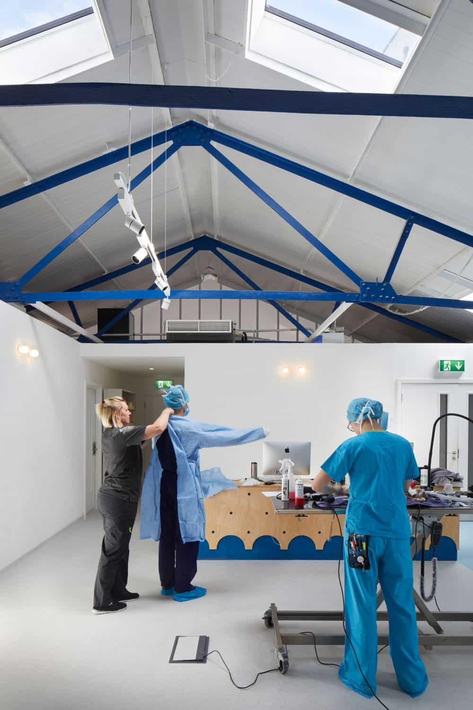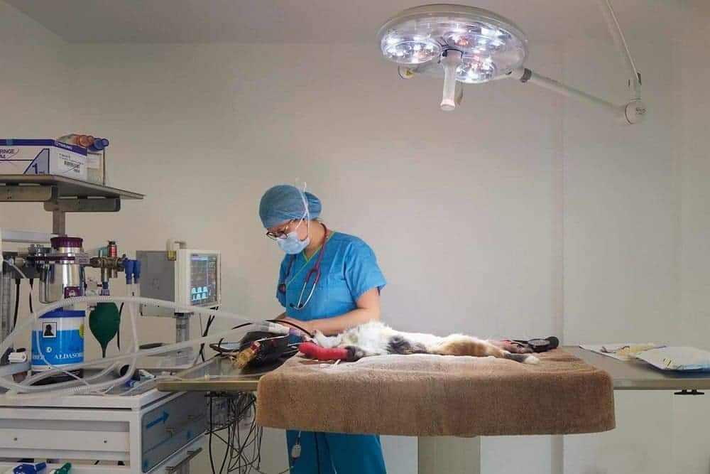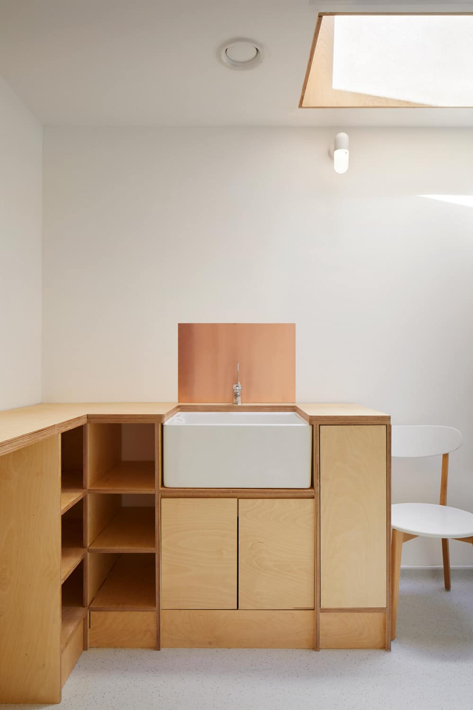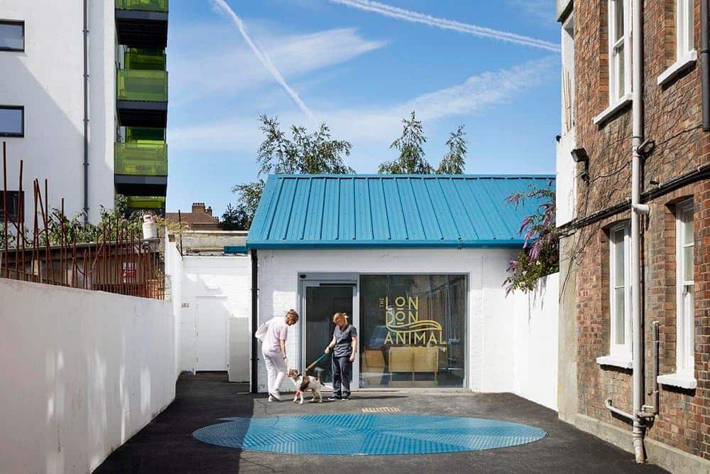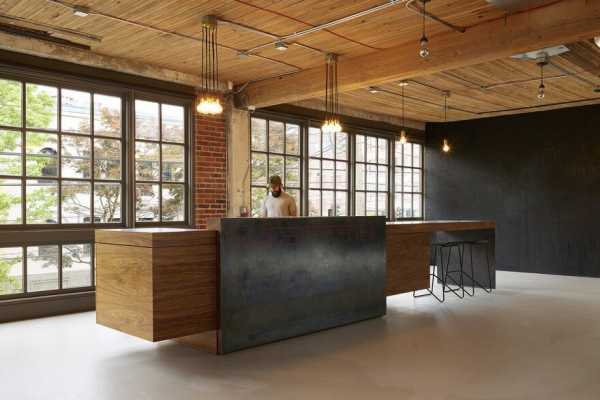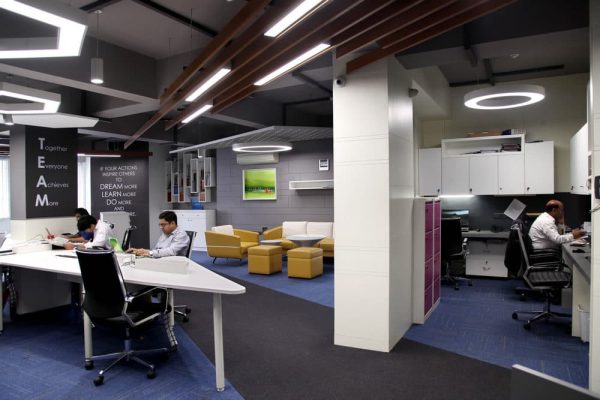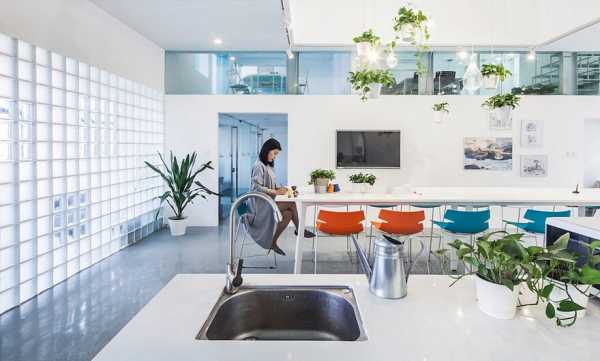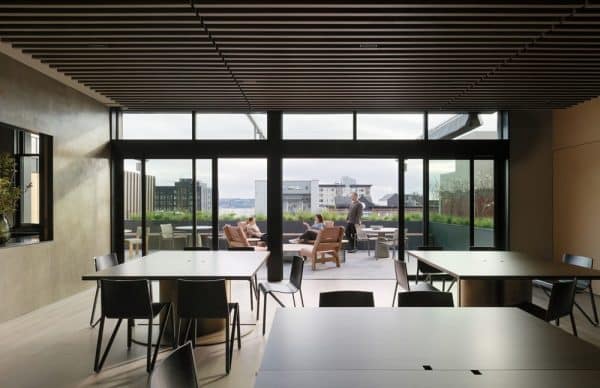Project: The London Animal Hospital
Architects: alma-nac
Sector: Health, Veterinary
Status: Completed
Statistics: 435sqm
Engineers: Constant_sd
Location: Camberwell, London, United Kingdom
Photography: Jack Hobhouse
The London Animal Hospital (TLAH) is the first of its kind in central London offering around the clock care and emergency services to all pets. alma-nac were commissioned by the TLAH to create a sector leading facility that would provide the best possible care for its patients while creating a relaxing environment for the owners and exemplar facilities for the staff.
Housed in a converted print works the Hospital includes the first CT scanner of its type in Europe, X-ray facilities, isolation ward, and two surgeries as well as dedicated dog and cat wards. The interiors are designed to feel welcoming while being hardwearing and meeting clinical requirements. The rich blue stained plywood is offset against crisp white walls and elegant plywood furniture (designed by alma-nac).
The design maximises the potential of the roof for rainwater harvesting and 6kW of solar panels. The building is heated and cooled using an air-source heat-pump and all finishes are solvent free to prevent off-gassing.
alma-nac will be undertaking post-occupancy evaluation throughout the life of the building.

