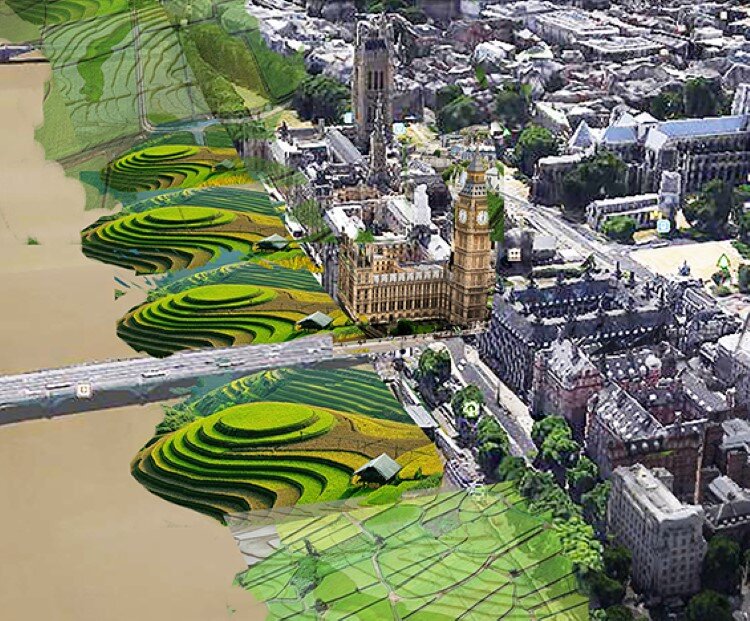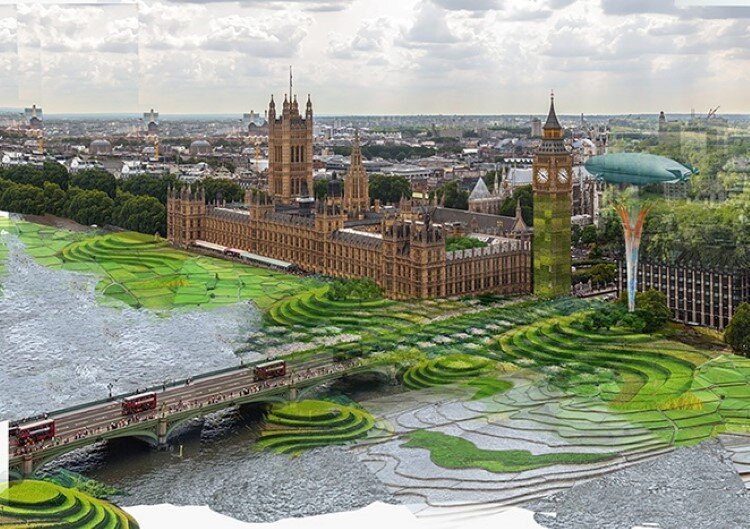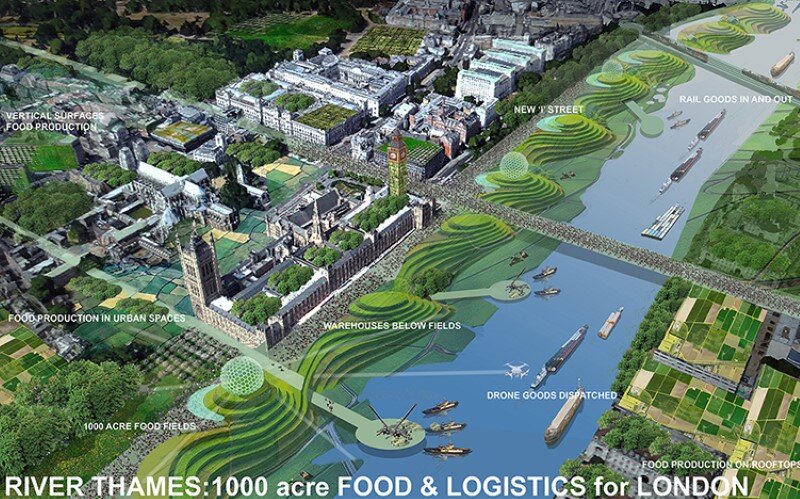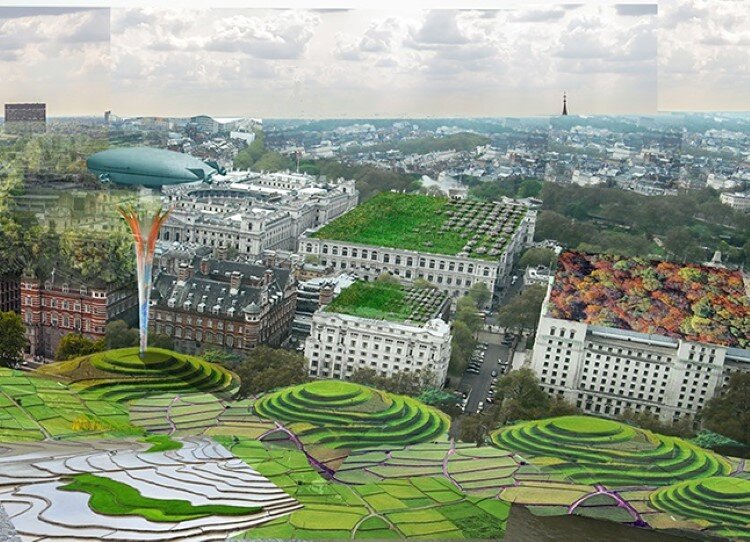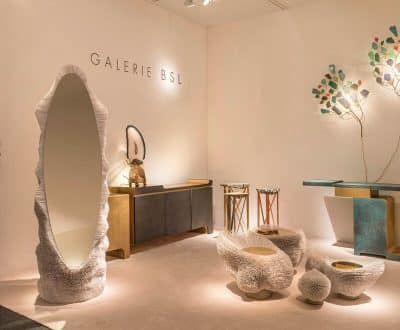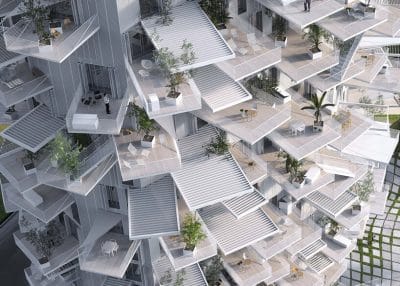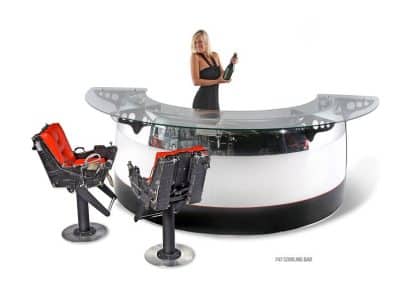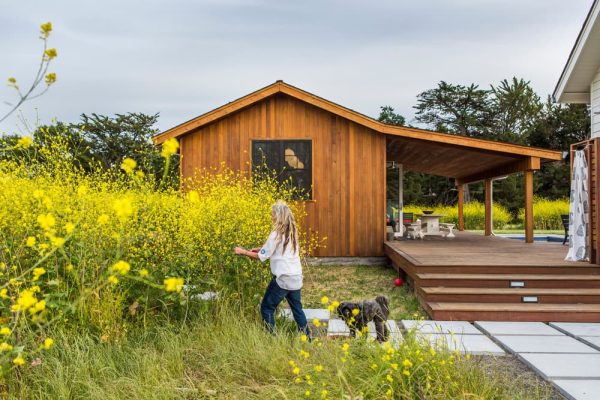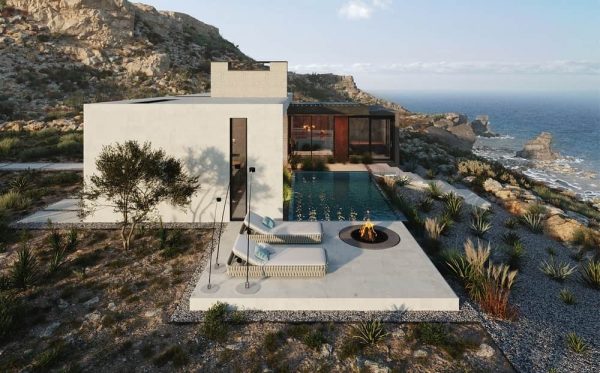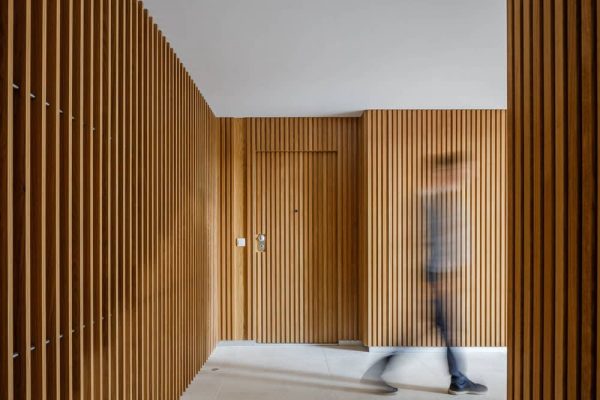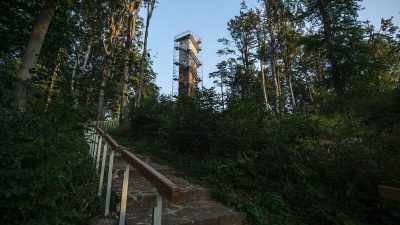Laurie Chetwood’s plan to address the problem of London being ‘just 9 meals from anarchy’ has been announced as the runner up in the Estates Gazette ‘ Next Big Thing ’ international competition.
“The increasing use of ‘just in time’ delivery means that London only has 3 to 4 days of food available at any time and that if distribution networks seize up, the capital could be just 9 meals away from anarchy.” – The head of the UK’s Countryside Agency, Lord Cameron of Dillington during 2000 fuel protests and repeated 2007.
The vulnerability of London’s food chain was the starting point for Laurie’s vision to ease the burden of a booming population. His solution envisages a literally and environmentally greener London. One where the lifeblood of the city, the River Thames, is put back to use and transformed into a 1,000-acre linear farm constructed on the north side of the river stretching from Hammersmith in the west to the Thames Barrier in the east.
The river will be used for both the supply and transportation of food, with existing infrastructure put to use, connecting road and rail on land with delivery via water and air via distribution drones. Paddy fields, terraces, and green roofs and walls will provide ample space to grow enough produce to feed the growing population. A new network of logistics parks will be constructed beneath the linear farm, replacing unsustainable, out-of-town distribution networks, fronting on to new ‘i-streets’ and releasing space on the traditional high street for residential development. Visit Chetwoods Architects.

