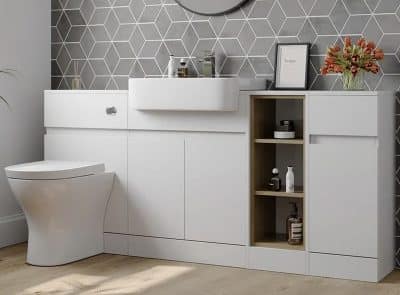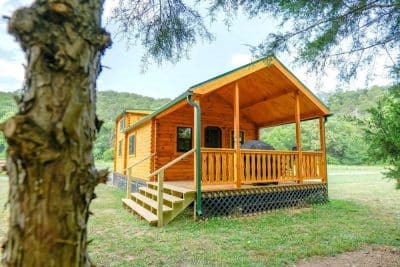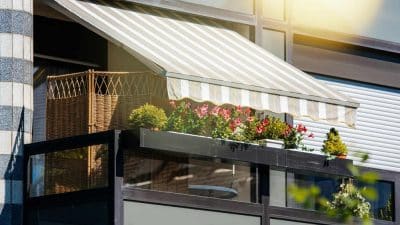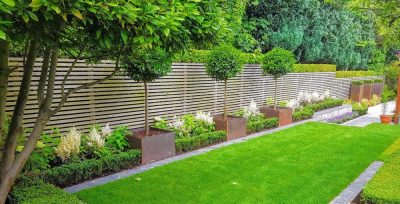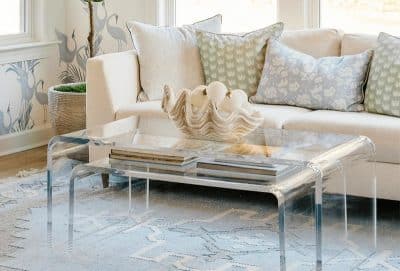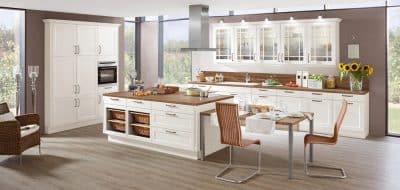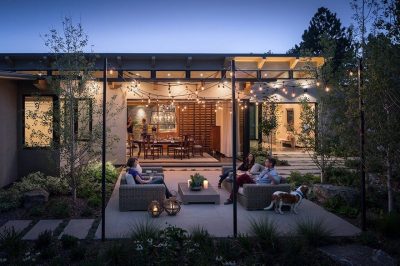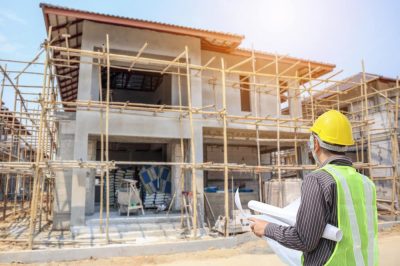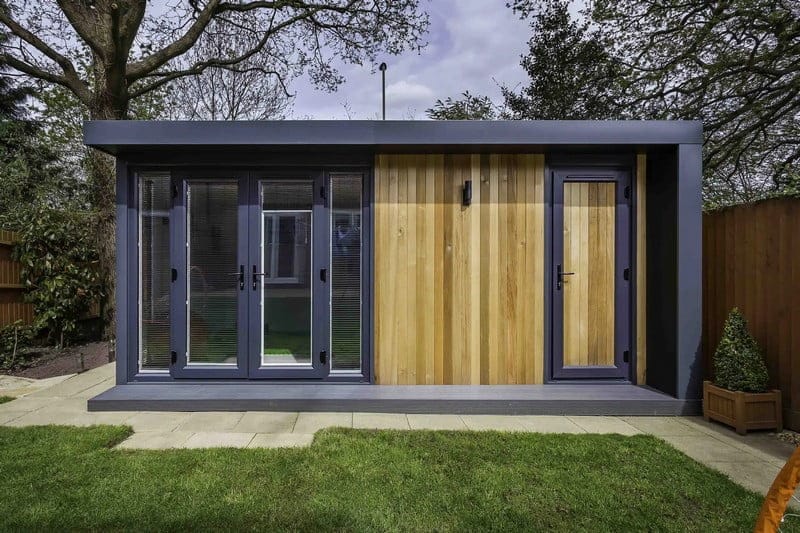
Ever wandered through a neighborhood and felt drawn to certain properties—those that make you pause, take a second look, and maybe even imagine life inside? More often than not, it isn’t just the main house that earns that “wow” factor, but the thoughtfully designed auxiliary buildings tucked alongside it. Sheds, studios, garages and other outbuildings can elevate your entire property from merely functional to effortlessly magnetic.
Beyond Basic Storage: Rethink Your Outbuilding
Too many homeowners grab the cheapest prefab shed, plop it in a corner, and call it a day. That’s like pairing a tuxedo with flip‑flops—it works, but it feels off. Instead, view every outbuilding as an integral part of your home’s story:
- From Eyesore to Focal Point
Imagine replacing that rusty tin shed with a sleek, cedar‑clad workshop that echoes your home’s pitched roofline. Suddenly, your backyard transforms into an inviting retreat, not just a storage zone. - Case Study: The Martin Family Studio
When the Martins needed a backyard office, they commissioned a mini‑pavilion with the same stone base as their main house. The result? A seamless indoor‑outdoor flow and a studio they actually enjoy working in.
Style That Speaks the Same Language
Auxiliary buildings shouldn’t look like they wandered in from a different ZIP code. Here’s how to harmonize:
- Material Matchmaking
- Weatherboard siding on your home? Extend it to your garden studio.
- Brick façade? Introduce brick columns or accents on your workshop.
- Palette Coordination
- Select two or three complementary hues from your main house’s colour scheme.
- Use one as the dominant shade on the outbuilding and the others for trim or doors—this creates a sense of belonging without feeling too “matchy‑matchy.”
- Architectural Details
- Reuse window styles, roof pitches, and overhang profiles.
- Even matching gutter profiles or door hardware can tie everything together.
When Function Becomes Form
The most successful outbuildings do double duty—solving practical needs while adding visual intrigue:
- Workshops with Personality
A bespoke tool shed with clerestory windows floods your workspace with natural light and becomes an eye‑catching element in your garden. - Studios That Inspire
Whether you’re painting, writing or tinkering, a purpose‑built studio with insulation, built‑in shelving and a small porch turns “just storage” into a space you crave. - Garage Upgrades
Think beyond parking: add a lofted mezzanine for storage or a roll‑up door with frosted glass panels for a modern twist.
Placement: The Invisible Art
Location can make or break the overall composition of your property:
- Sightline Savvy
Stand at your kitchen window or back deck: what do you see? A well‑placed studio can frame a view, draw the eye toward a garden feature, or screen a less‑attractive element. - Traffic Flow
Ensure easy access without creating a visual shortcut. A winding gravel path or stepping stones can reinforce the idea that the outbuilding belongs, rather than looks parked. - Microclimate Matters
Consider sun orientation, prevailing winds and shade. A north‑facing wall can be perfect for plants; a south‑facing roof is ideal for solar panels.
Real Value, Real Returns
Investing in a cohesive suite of buildings doesn’t just please the eye—it pays off:
- Boosted Market Appeal
Prospective buyers value turnkey spaces. According to recent real‑estate studies, properties with well‑integrated outbuildings command up to 10% higher offers. - Versatile Utility
A guest suite above a garage, an Airbnb‑ready studio, or a hobby workshop can generate rental income or simply add life‑long utility.
Getting It Right: A Step‑by‑Step Checklist
- Define Your Purpose
- Storage? Workspace? Guest lodging? Clarify function before form.
- Set a Budget (and Pad It)
- Research local build costs, then add 15–20% for surprises.
- Sketch and Consult
- Create simple layouts or hire a designer to ensure scale and style work.
- Choose Materials Wisely
- Opt for durable, low‑maintenance finishes that echo the main house.
- Plan Your Placement
- Map sightlines, access routes and sun angles on a scaled site plan.
- Hire the Right Team
- Vet builders for experience in small‑scale, detail‑oriented projects.
- Communicate and Document
- Keep drawings, permits and change orders all in one place.
- Enjoy and Maintain
- Treat your new space as you would the main house: clean gutters, touch up paint, and keep landscaping fresh.
Ready to Transform Your Property?
Once you start seeing auxiliary buildings as more than mere afterthoughts, you’ll uncover a world of design possibilities right in your own backyard. Whether you’re dreaming of a sunlit studio, a polished workshop, or a multi‑purpose guest suite, integrating style, function, and thoughtful placement will transform your property into one that everyone slows down to admire. Companies like Sheds Galore understand exactly how to craft spaces that meet both your practical needs and your home’s overall aesthetic. What will you create next? Share your vision or questions below—let’s design something unforgettable together!

