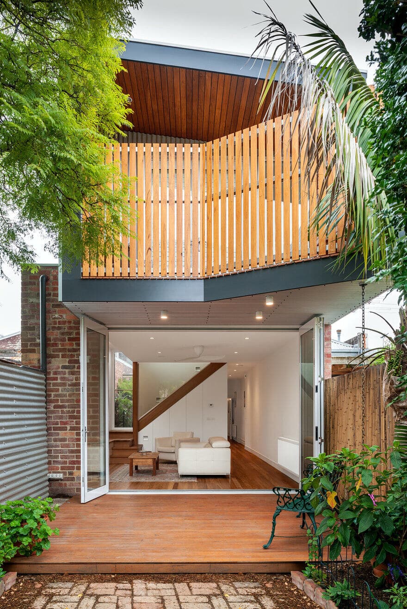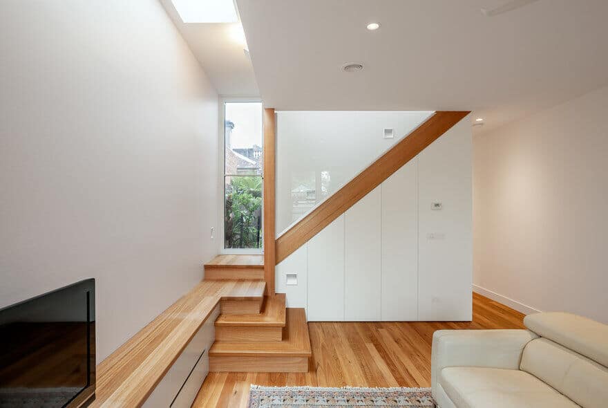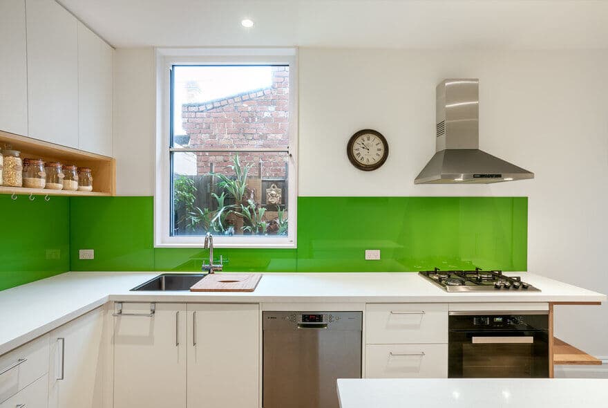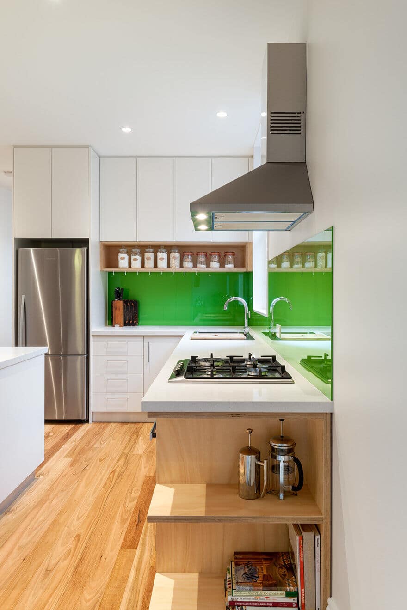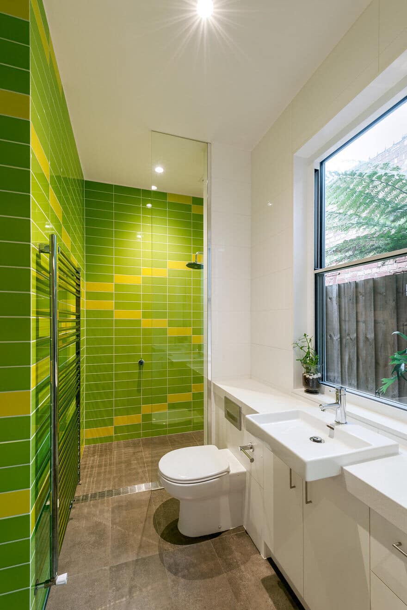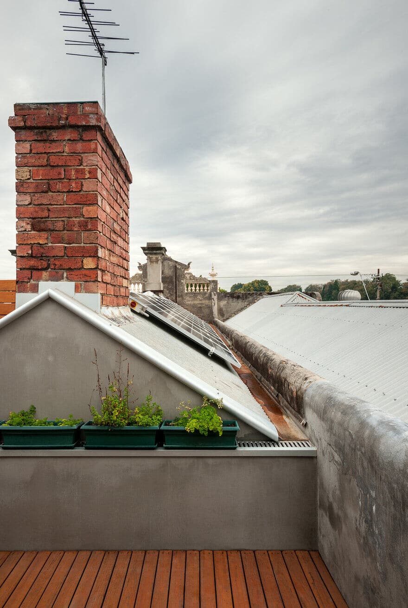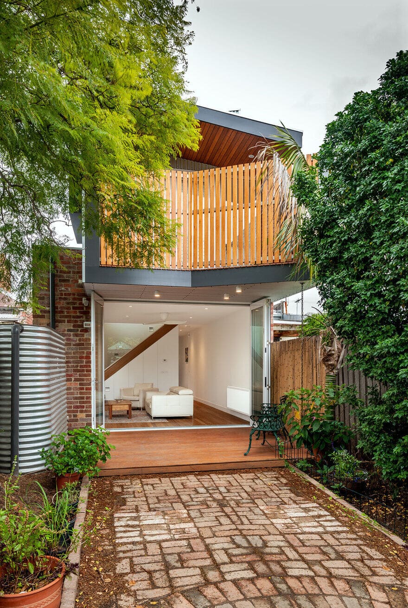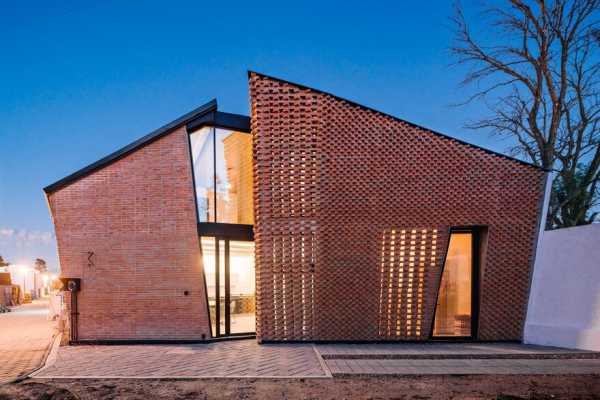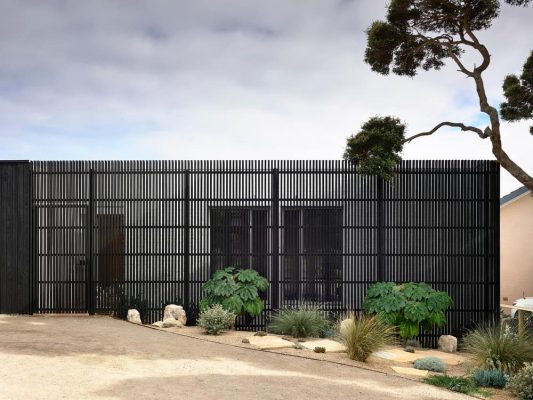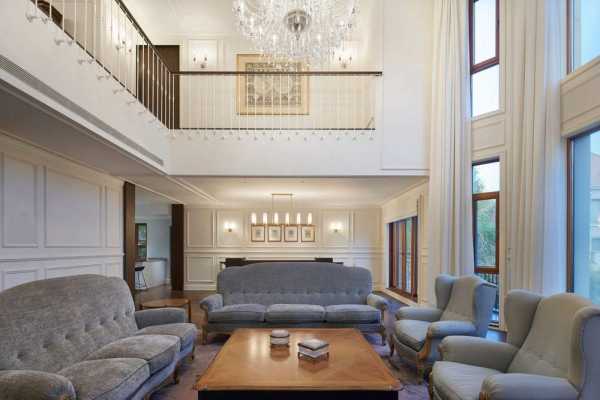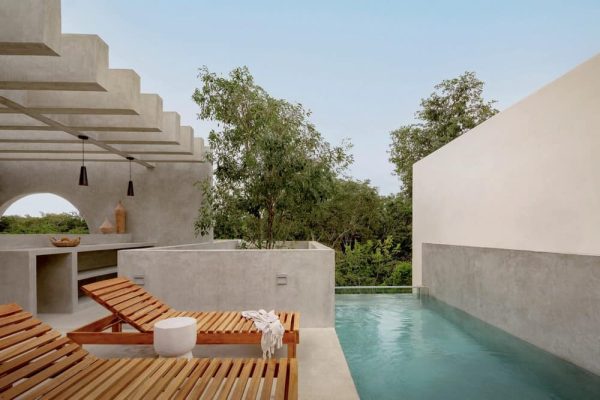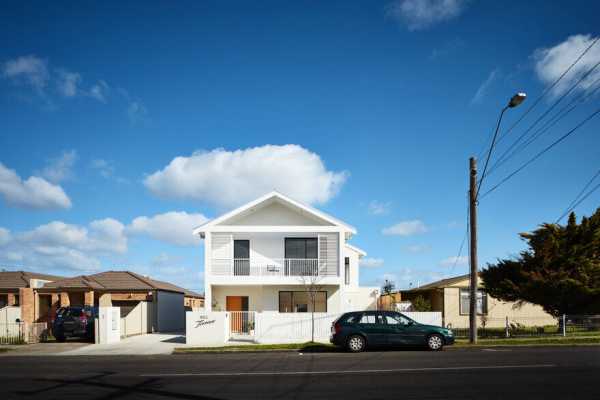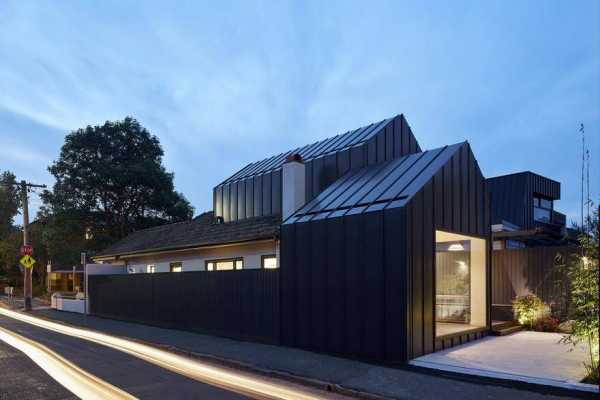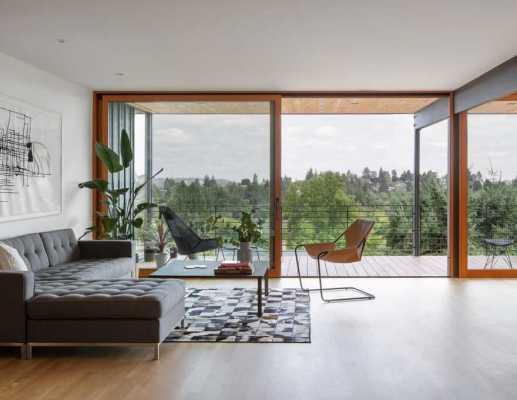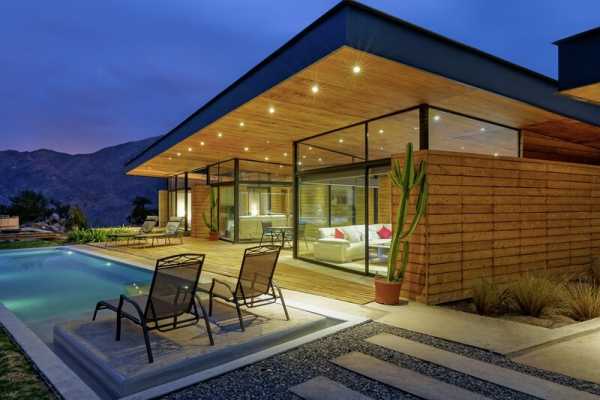Project: Treehouse Terrace House
Architects: Green Sheep Collective
Location: Melbourne, Australia
Area: 95 m2
Photographer: Emma Cross
The renovation and extension of this terrace house have transformed it from a dark, cold home, into a well-lit, warm, naturally ventilated and energy efficient house, with an excellent connection to the garden and views to the city and rooftops of North Carlton.
The living room, kitchen, dining, bathroom and a bedroom all take advantage of a central courtyard, to gain natural light and cross-ventilation. The renovated dining space opens fully to the courtyard, enhancing a feeling of light and spaciousness.
The living room opens to the garden and deck area with wide bi-fold doors, and custom designed cabinetry creates a seamless transition from the ground floor, as the television cabinet becomes the stair to the first floor master bedroom area. Here, clerestory windows bring north light for passive solar heating and cooling, via the appropriate sizing of eaves, operable openings, and the ‘stack effect’. An in-line fan further enhances the energy efficiency of the home, drawing warm air from the first floor and re-distributing it to the living room below.
City views from a high level window, and two balconies feature on the first floor. One balcony gives a ‘tree house’ feel, nestled in the branches of a large jacaranda tree. The west balcony provides a private, secluded space for retreat. A beautiful spot to sit, it is protected from the wind, gains afternoon sun and rooftop views, and showcases the solar panels fitted to the existing north-facing roof.

