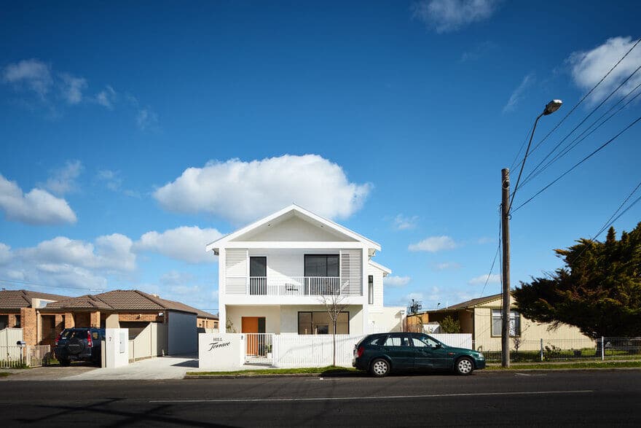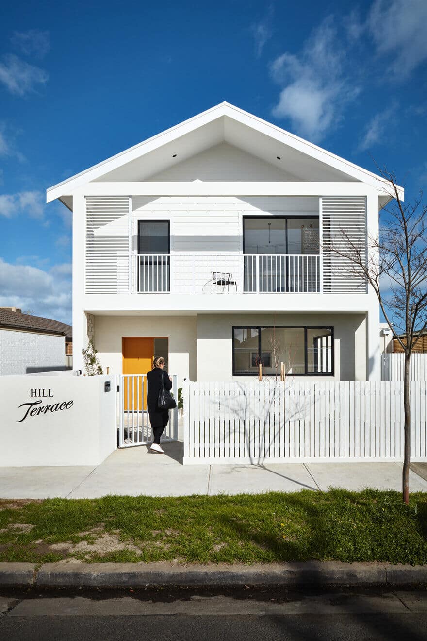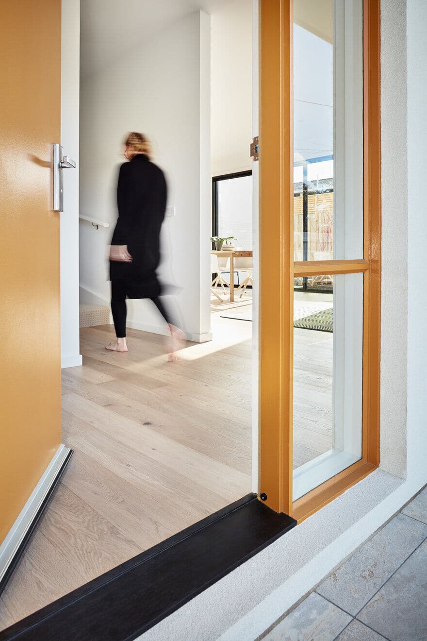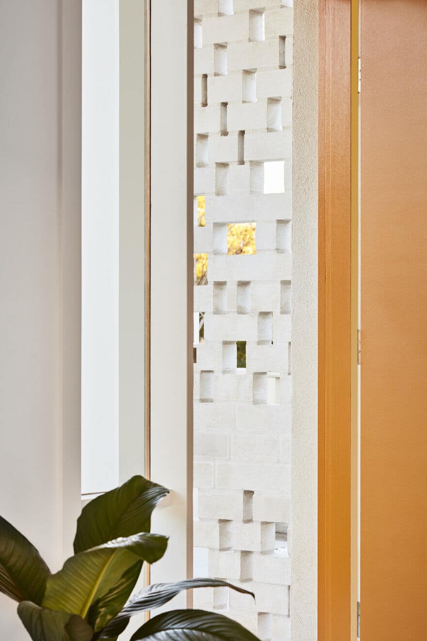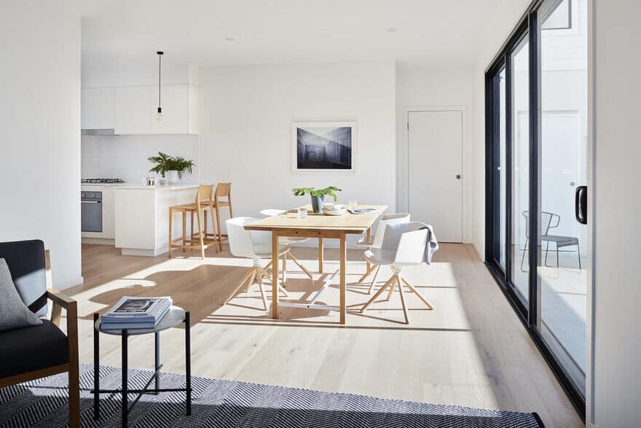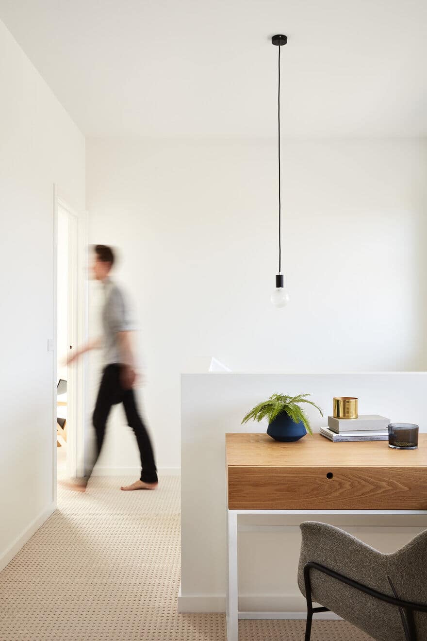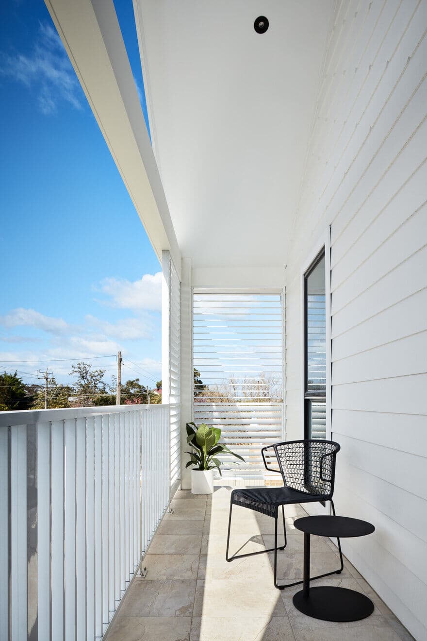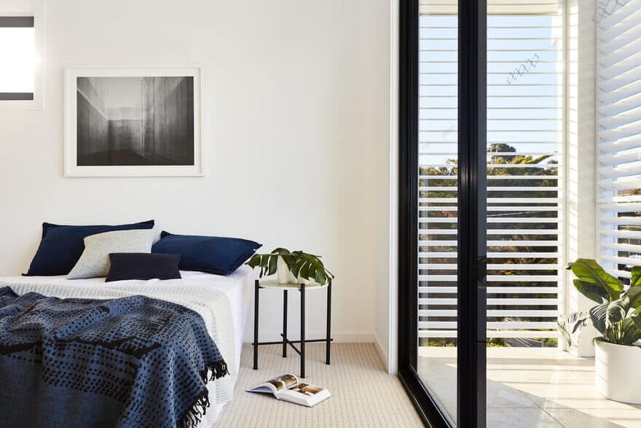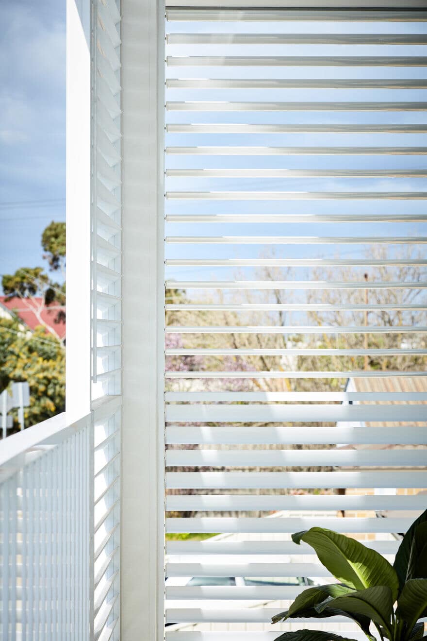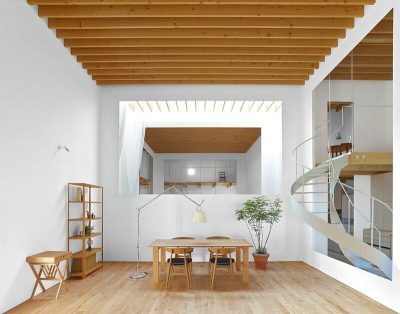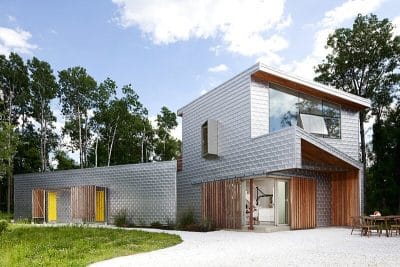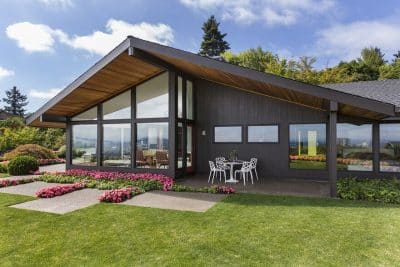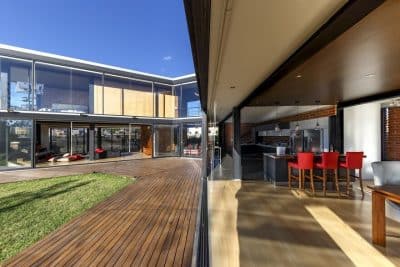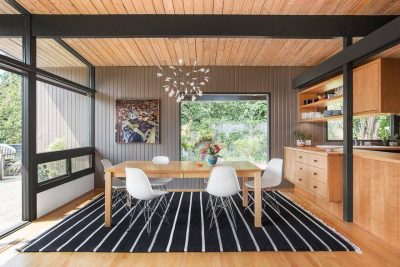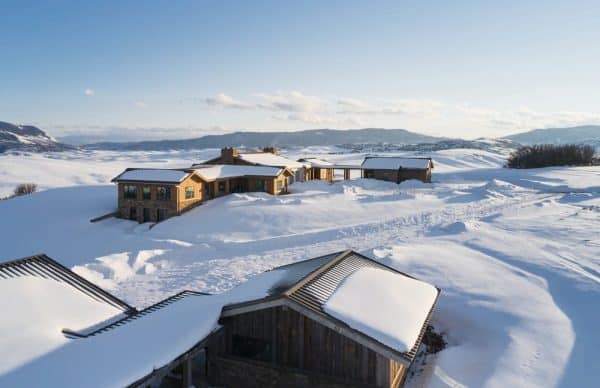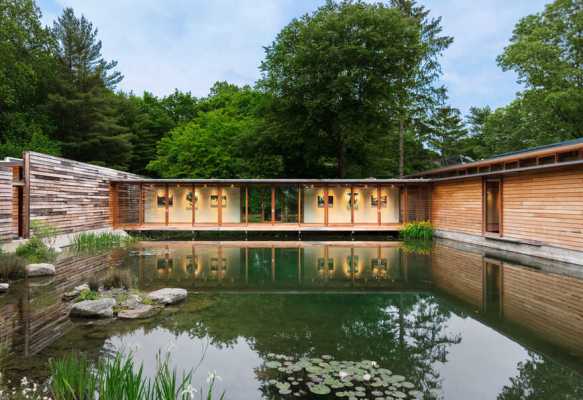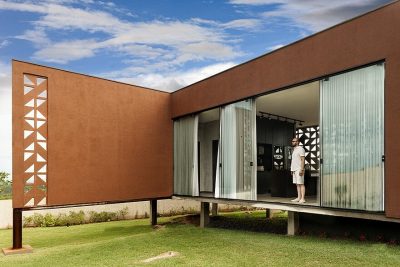Project: Townhouse Development
Architects: Steffen Welsch Architects
Developer: Scalise Studios
Location: Western Suburbs, Melbourne, Australia
Completion date 2017
Photographer: Rhiannon Slatter
Hill Terrace turned a standard suburban block in Sunshine into a delightful ensemble of three townhouses that delivered an above average return on investment.
We kept it simple. Typical townhouse development often have poorly planned layouts, uncoordinated and unnecessarily complex building forms, and eclectic material palettes. They can be costly to get through planning, provide limited comfort and enjoyment, and lack character. They can embed high utility costs and maintenance issues into the life of the building.
We prefer practical, light filled and energy efficient homes that foster community, provide comfort, and are an asset to the street and unique character of the suburb. This requires careful planning, regulatory experience, collaboration, and understanding ‘the market’.
These three homes are economical and sensible. We applied attention to practicalities, and created internal vistas and varied open space to design homes that are functional, spacious, and bright – without adding unnecessary floor space and cost. This translated into an economical build and higher than average resale.
“Everything about Sunshine is hot. Developers are relatively new to town, but some of the developments sparkle, and are selling extremely well. North Fitzroy-based sustainable architect Steffen Welsch designed Hill Terrace, by Scalise Studios. No 1/7 Station Place, the three-bedroom centrepiece fronting the development, sold at auction in June for a record-setting $755,000, and 3/7 Station Place hit the market this week. Its upstairs windows show glimpses of Sunshine’s highlights. Tall palm trees. The redeveloped train station. Planes flying low. Distant silos.” Jayne D’arcy, Domain, July 19, 2017

