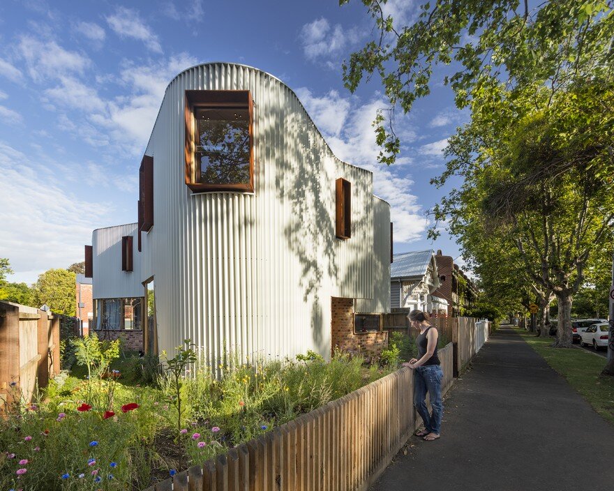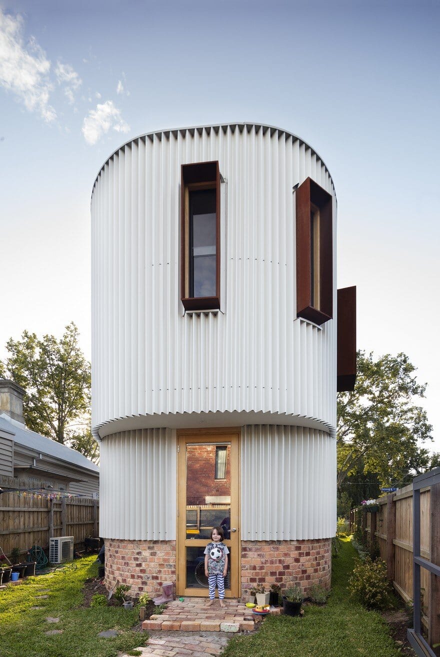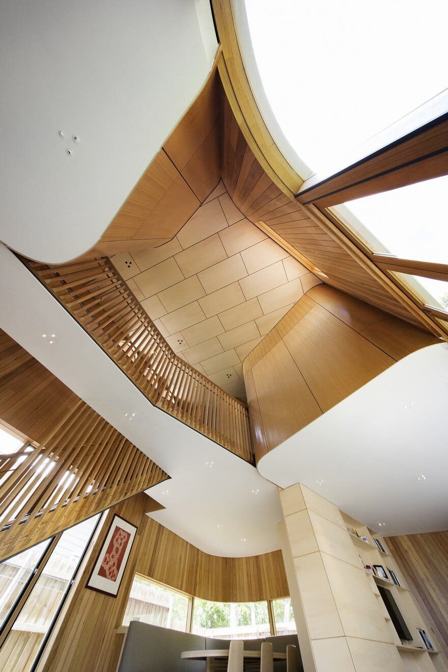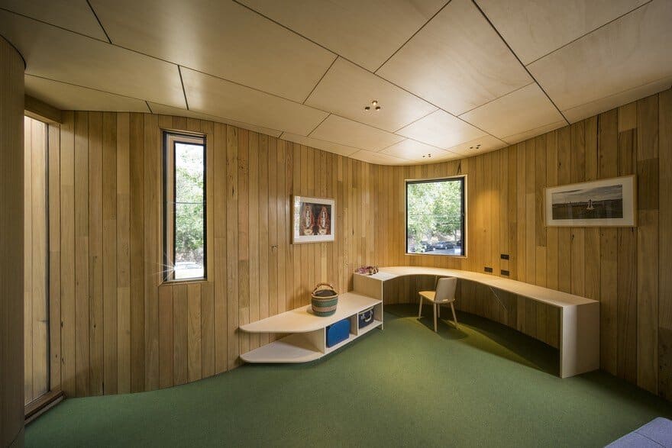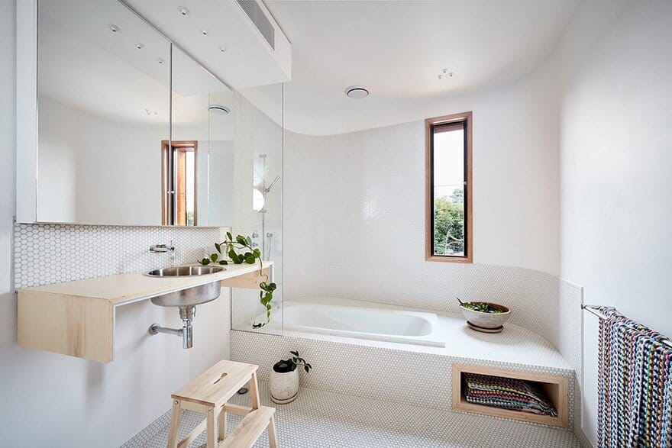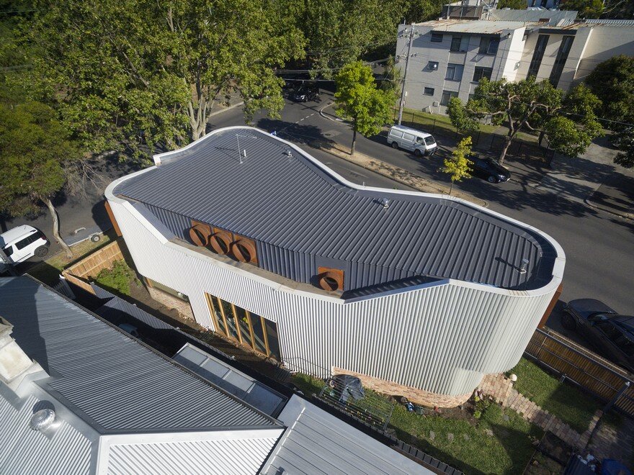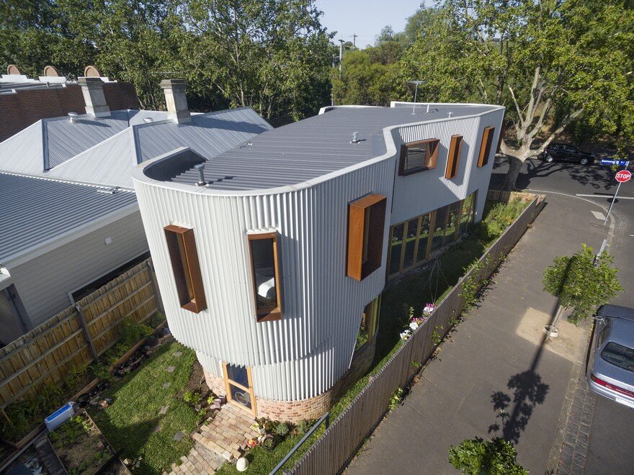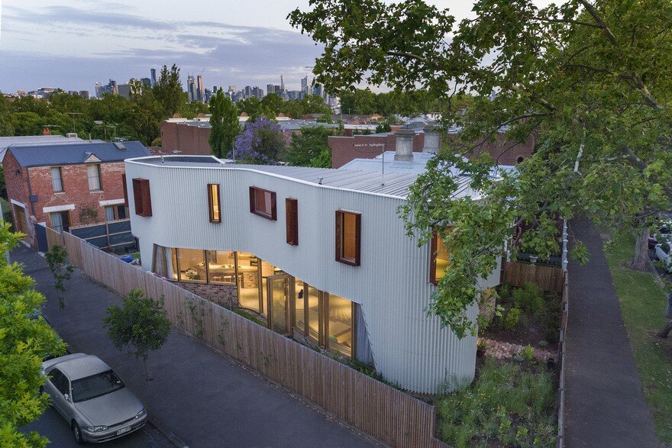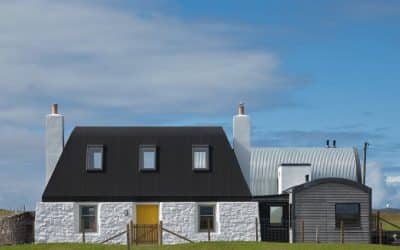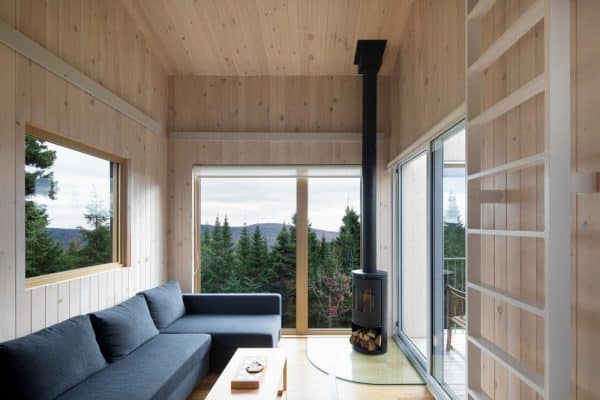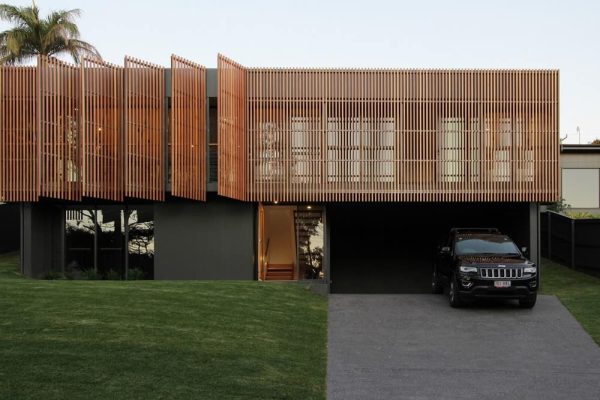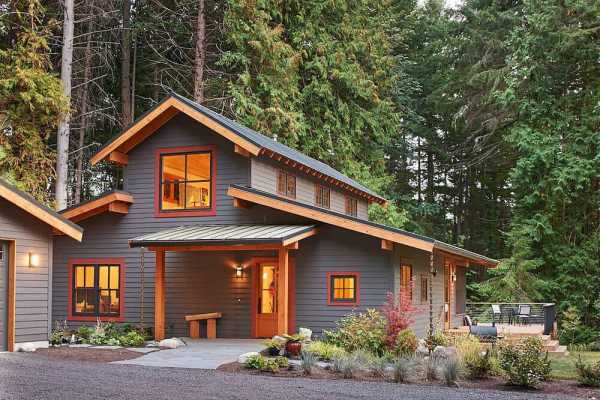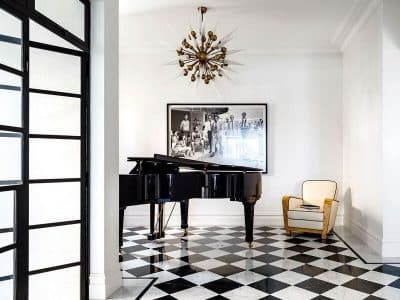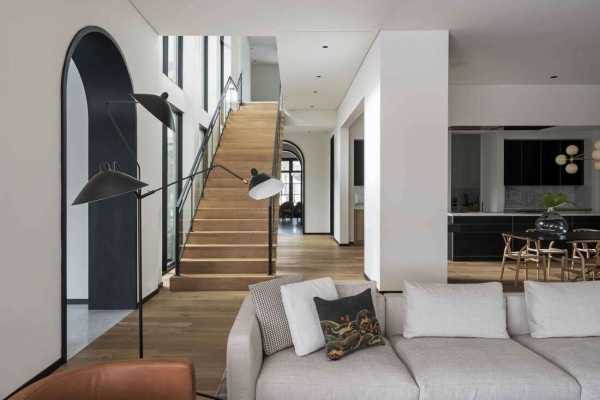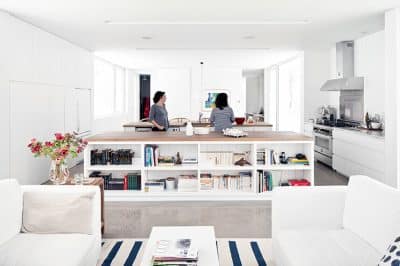Project: True North House
Architects: TANDEM Design Studio
Project Team: Tim Hill, Arianna Wilson, Richard Drew, Jon Anderson,
Location: Melbourne, Australia
Size 182 m2
Photography: John Gollings
Named after its sunny corner block, True North house is a home for an architect and family. The site contains two dwellings. At the rear, stables built in the 1880s was renovated to a one bedroom townhouse, while on the corner, a new three bedroom house replaced a decaying 1950’s cottage.
The geometry of the sinuous, curving form emerged from the constraints of the irregular, triangular site. Opting for a triangular form created challenges in the corners of the plan. The corners were rounded to tightly contain the space and depart from the site geometry.
The open corner block is wide enough to accommodate two rooms and a corridor on the western boundary, narrowing to a single room towards the east. Rounding the ends of the triangular form set in play a language of soft, curving elements that extend and enfold space in and around the building.
The custom made zig-zag folded metal facade creates a continuous, curving pleat pinned together over the front door. The curving form is visually dynamic, appearing to be always in motion. The pleats are punctured by rusted metal hoods that frame views from the upper level bedrooms into the neighbourhood.
The ground level contains a sunken lounge, kitchen, dining and double-height atrium in a single room surrounded by pocket gardens. Upstairs three pods, accessed by stair and bridge, hover about a two storey atrium, containing bedrooms and bathrooms, creating interior space.
Rusted steel hoods puncture the pleated facade, their deep reveals creating private windows. The abstract form relies on loose metaphors to relate meaning: “like a billowing dress, or a coral bommie; like being inside a water droplet, or hiding inside a musical instrument.”

