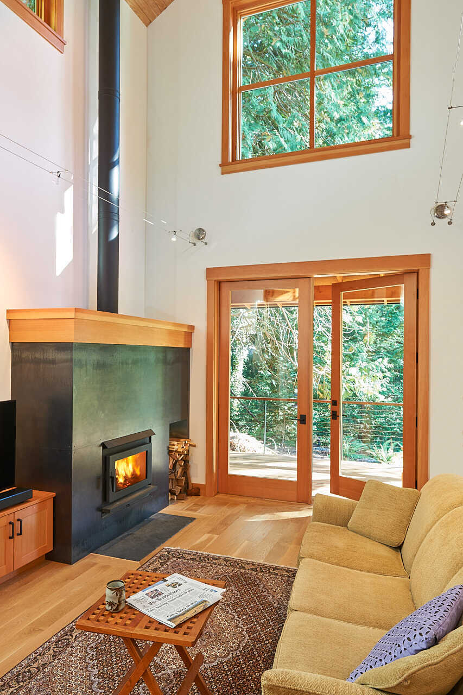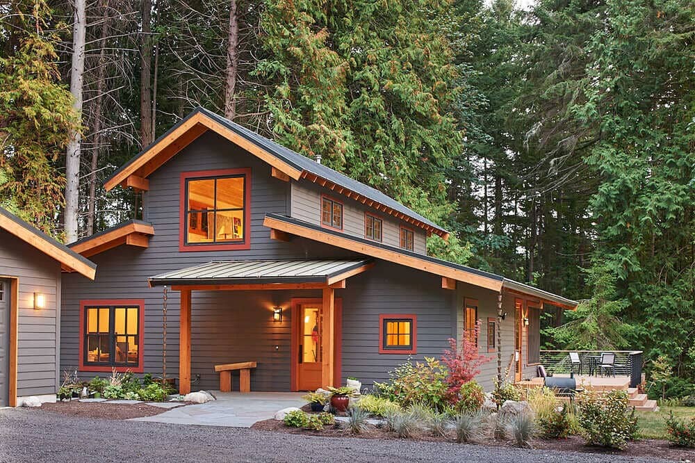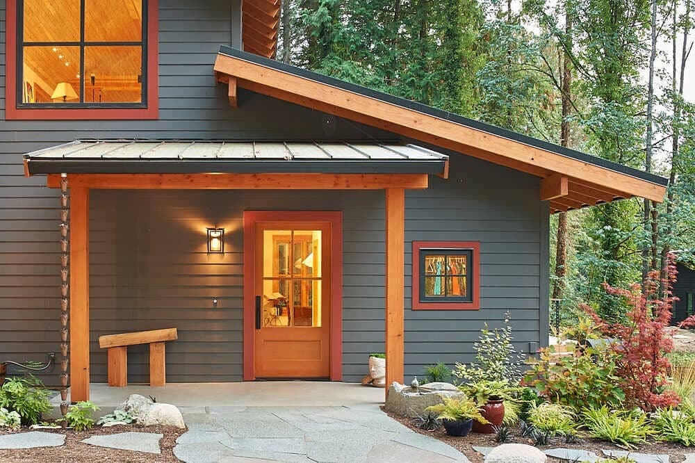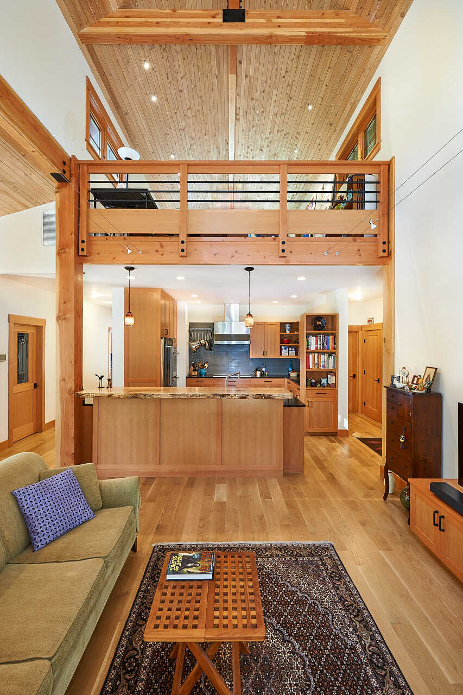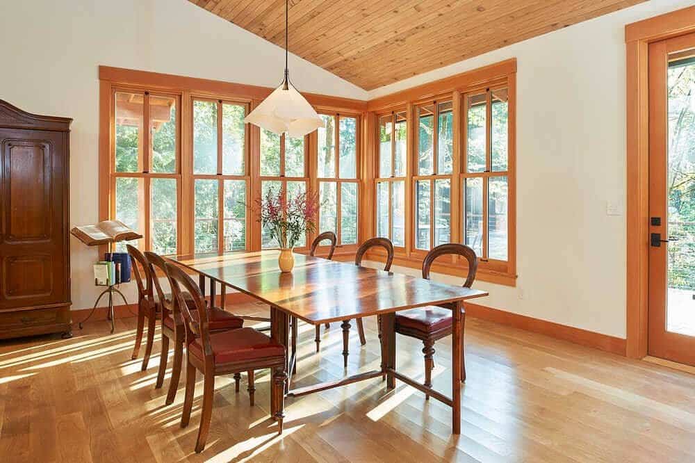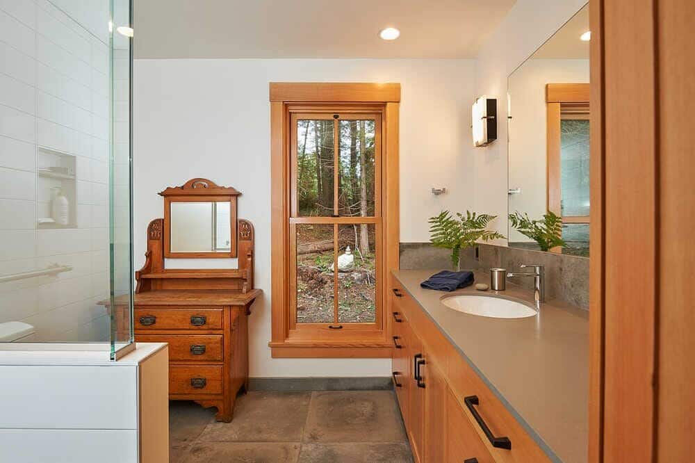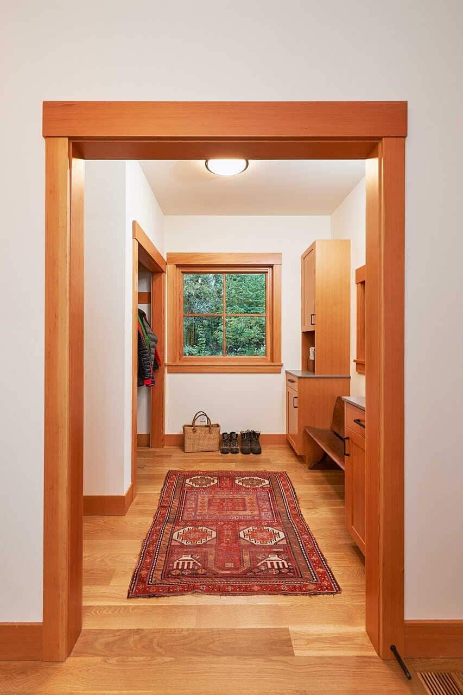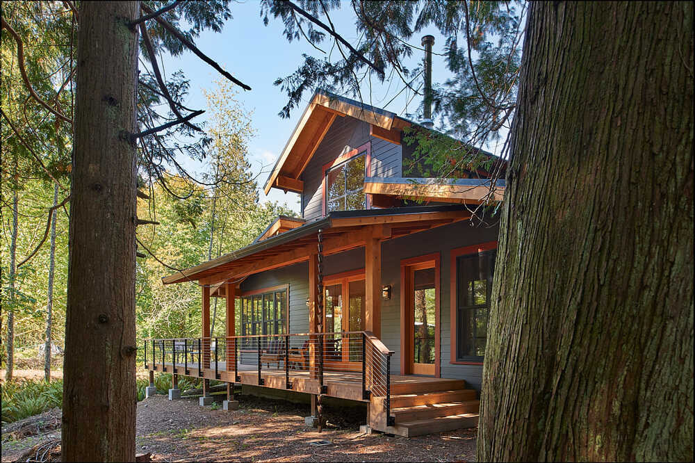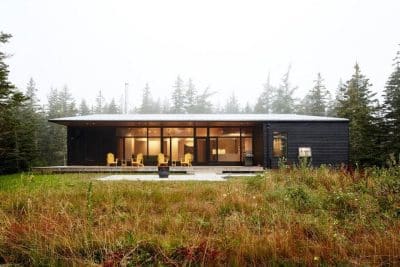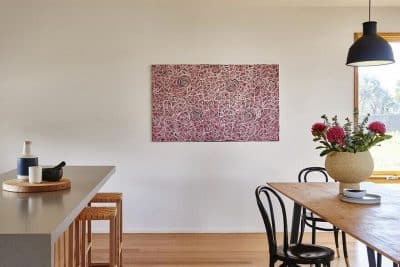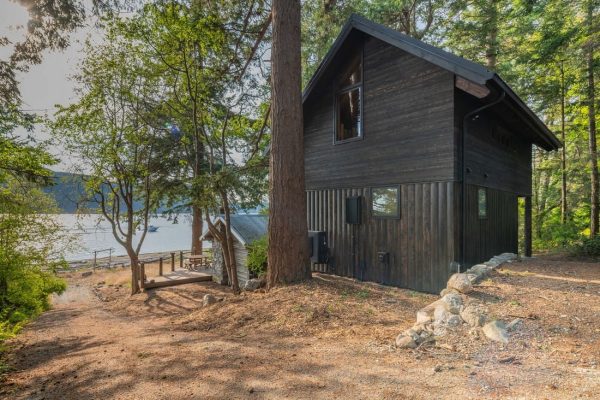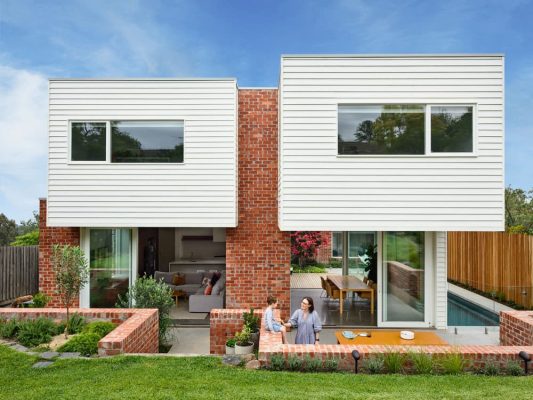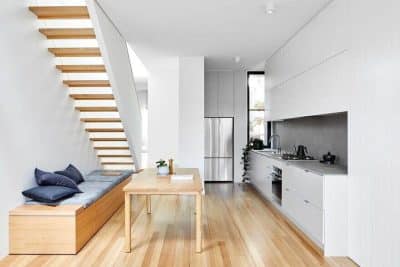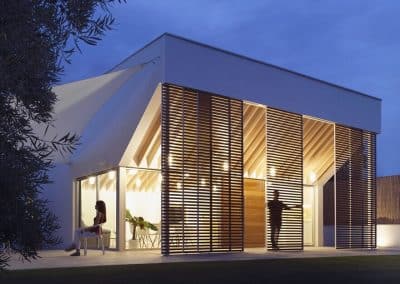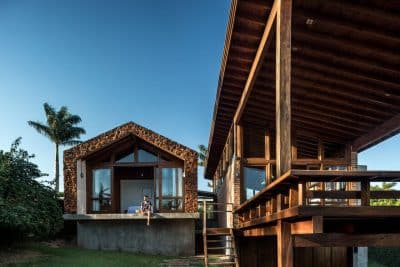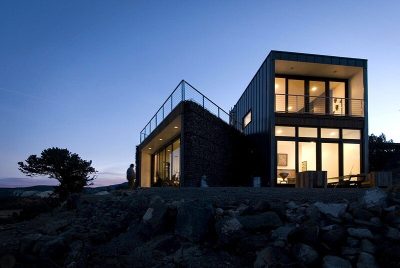Project: Bainbridge Island Farmhouse
Architect: CTA Design Builders
Builder: John Viele at Craftsman Building
Location: Bainbridge Island, Washington
Area: 2,200 sf
Photographer: Michael Cole
Courtesy of CTA Design Builders
Fulfilling a lifelong dream of building a home on their family’s land, the clients have recently moved in to their new home in the woods, surrounded by tall firs, fern glades and birdsong.
This is an intentionally small, simple house, drawing on Bainbridge Island historical references: simple farm structures, Japanese rural dwelling influences due to that unique aspect of the island’s history, and including the warmth and connection to nature that Craftsman architectural elements can offer.
Now that they are retired, this home is a down-size. With only 2200sf, all living spaces are open and connected. On the main floor is a master suite as well as an additional bedroom and bath to accommodate visitors.
A second floor loft doubles as a quilting workspace and future grandchildren’s sleeping loft. Generous attention has been paid to storage and mudroom spaces due to the reality of country living!
