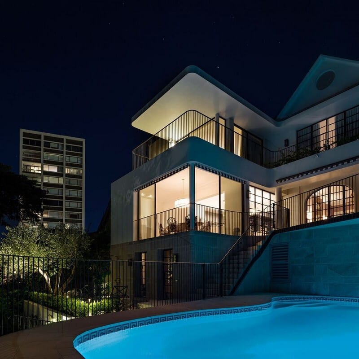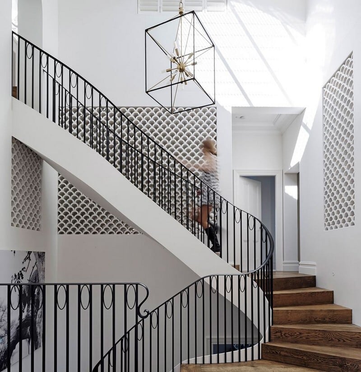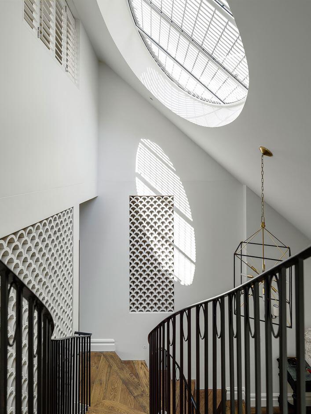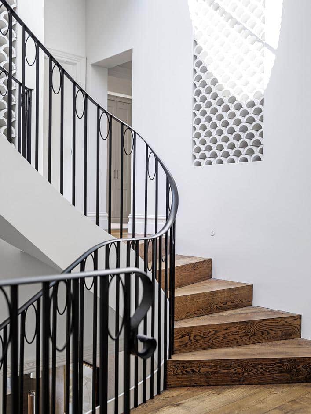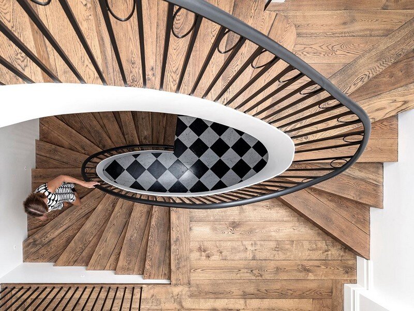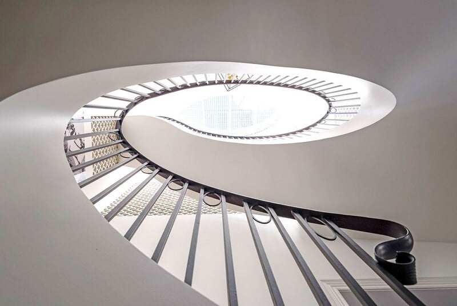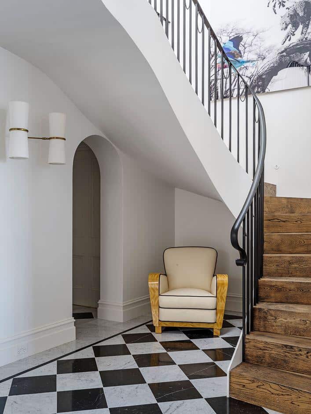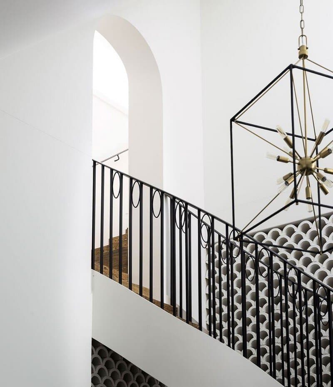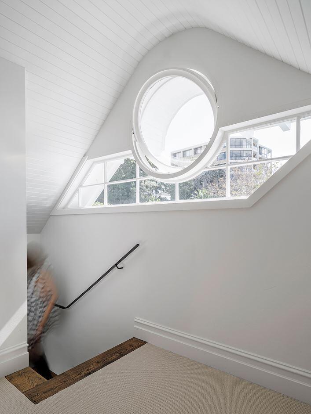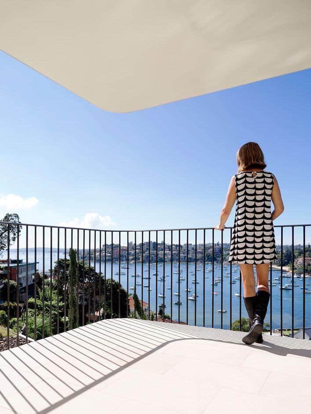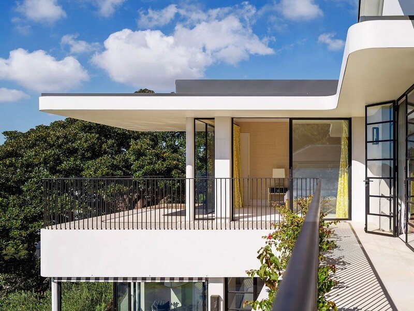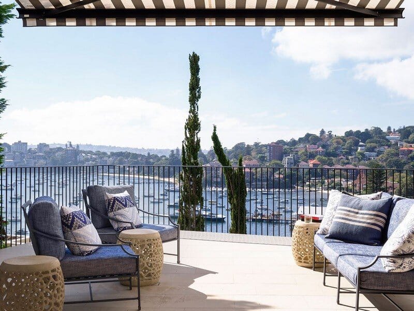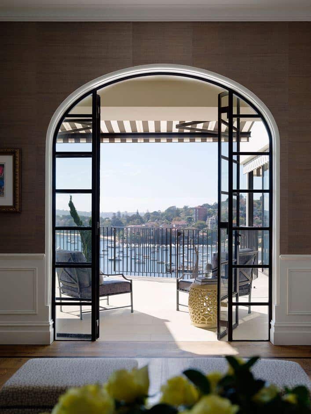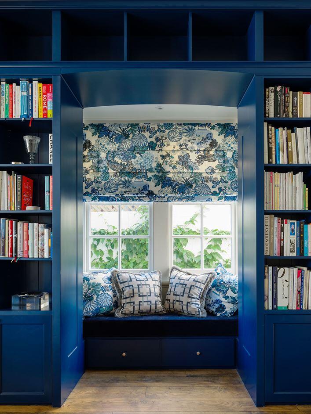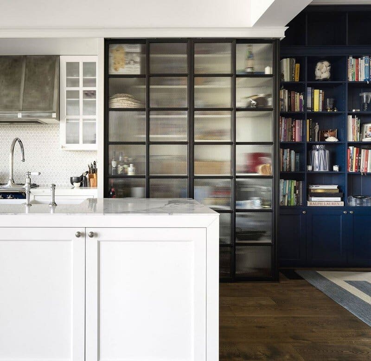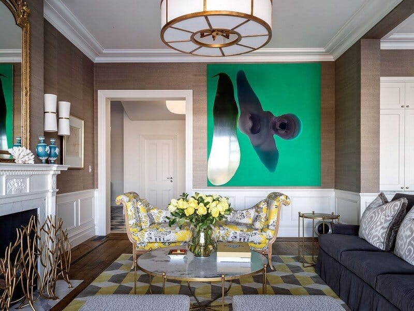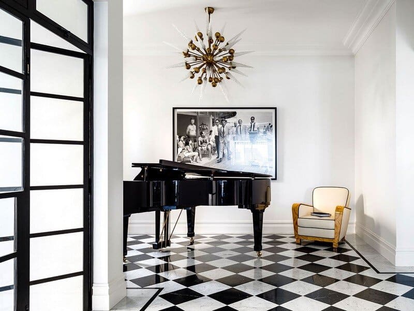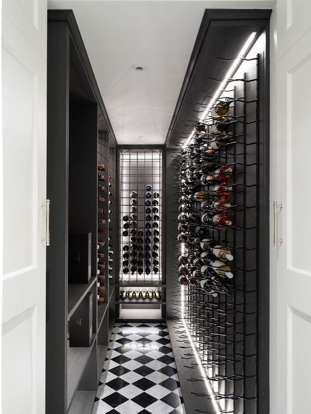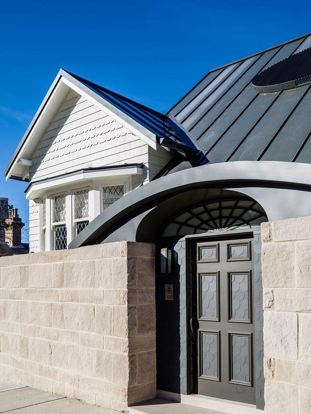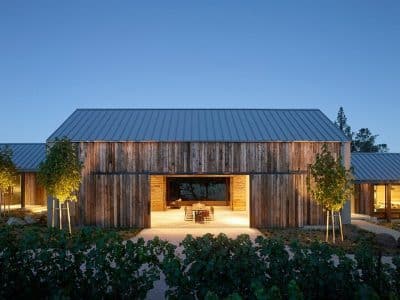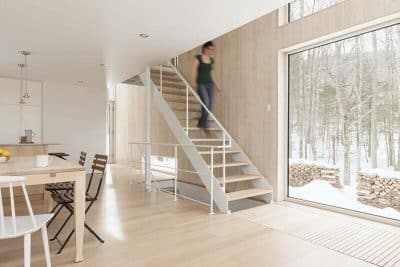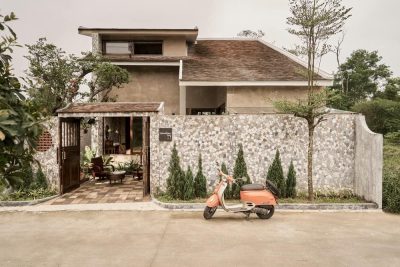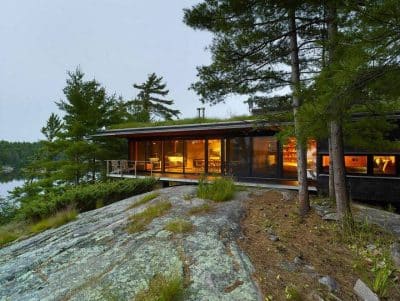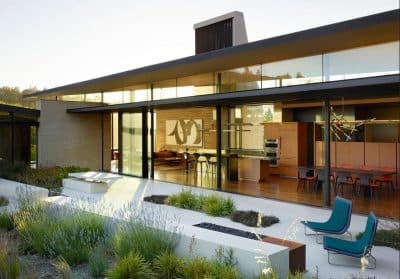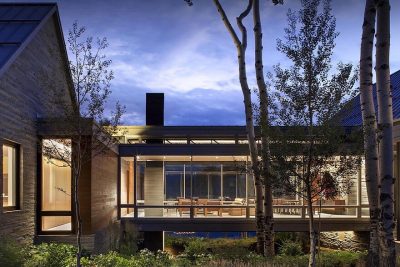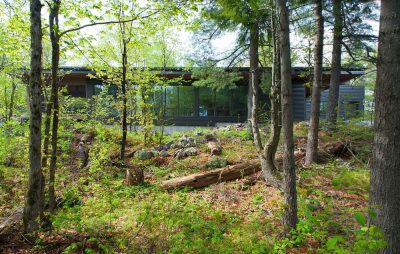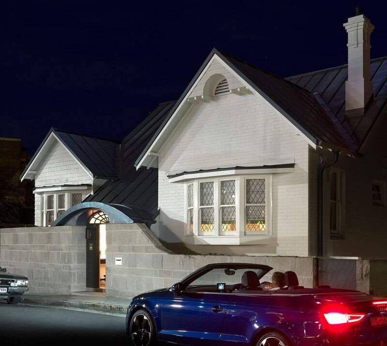
Project: Twin Peaks House
Location: Darling Point, New South Wales, Sydney, Australia
Design Architect: Luigi Rosselli
Project Architect: Simon Hassall
Interior Designer: Stephanie Conley
Photography: Justin Alexander
Twin Peaks House is a recently completed project by Luigi Rosselli Architects in Darling Point, a suburb of Sydney.
Description by Luigi Rosselli Architects: A Queen Anne style residence reveals its hidden character and history in the late night lights. Two crisp zinc roof gables, observing the shadows on the narrow footpath, guard the new entry door.
The early 1900s bricks, shingles and Elizabethan windows have been a theatre for three generations of the same family. They have a history to reveal that cannot be found in a new building.
Following a failed total rebuild design by a different architect, Luigi Rosselli Architects opted for a more subtle “tummy tuck” and clean up of the original house. Some of the 70s and 80s additions were removed, and the original house restored and enhanced. The only addition was of an infill of the front courtyard set between the two gables. This addition houses the new entry and stairwell, much more dignified than the old sunken and squeezed side entry porch.
The old Queen Anne now has a new hearth, a three storey atrium with a Piranesi inspired stair winding and unwinding from the lower living room level to the upper attic. The stair is surrounded by the brick walls of what was once the courtyard, and the openings have been veiled by terracotta screens made of half round pipes, stacked in a fish scale pattern. The street entry is half way between the ground floor living level and the first bedroom floor.
Double Bay and Sydney Harbour are the backdrop to this venerable residence, being perched on a spectacular rock outcrop ensures that the bay is visible from all the windows. The new steel windows on the bay side of the house are shaded by a new balcony and roof structure with generous eaves and simple balustrades.
Will Dangar’s landscaping has introduced softness to a barren backyard with the creation of a terraced garden and the addition of an ancient olive tree and tall palms. Stephanie Conley’s flair for design has lent the interiors an elegant and cosmopolitan air, executed with meticulous attention to detail by Associate Architect, Simon Hassall.
This house is now set to become a durable residence for hopefully many more generations, and its twin peaks will keep observing the shadows on the narrow footpath.
Thank you for reading this article!

