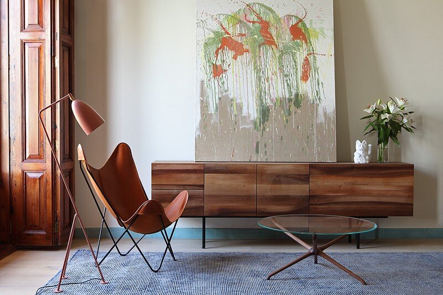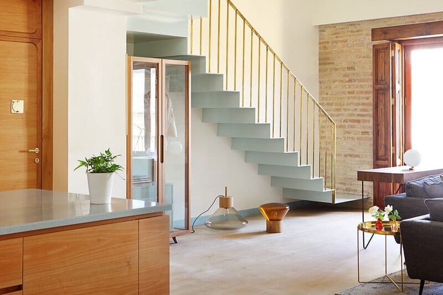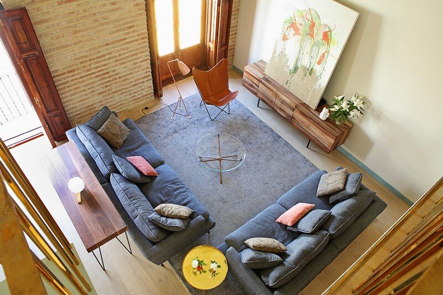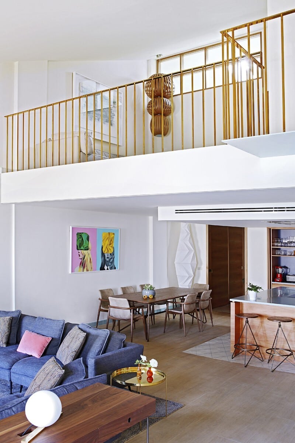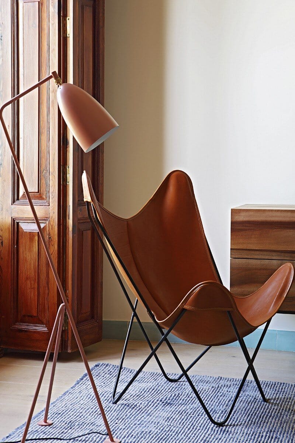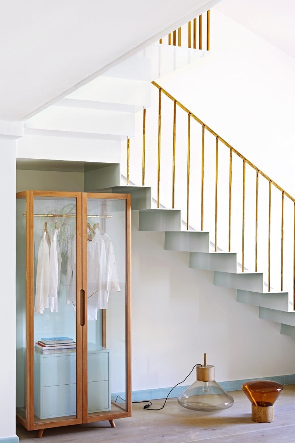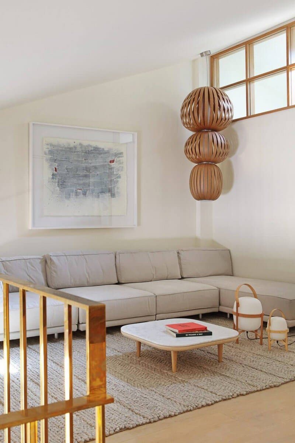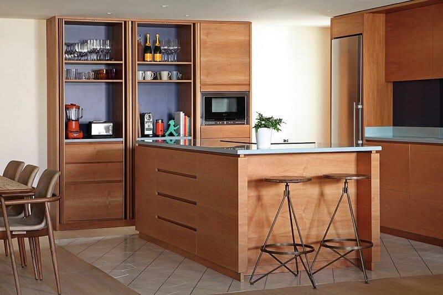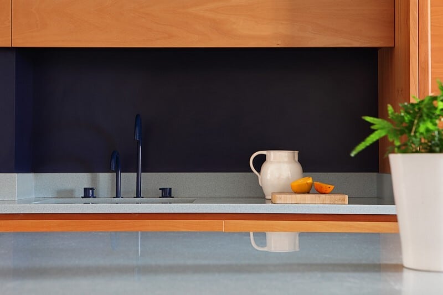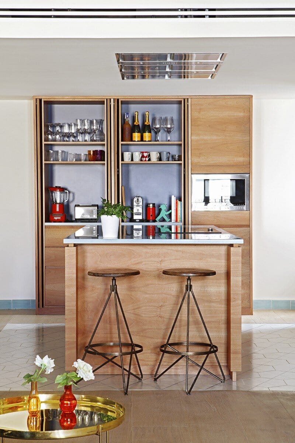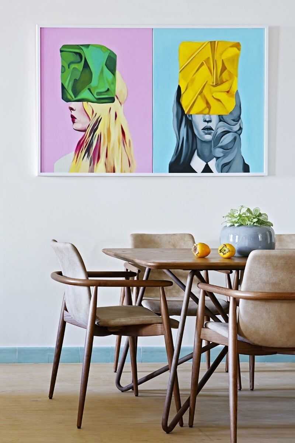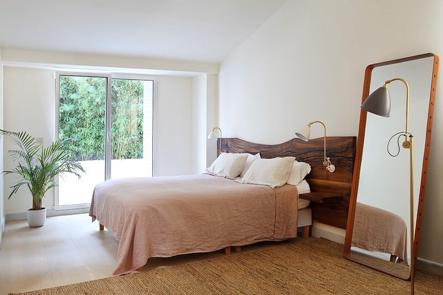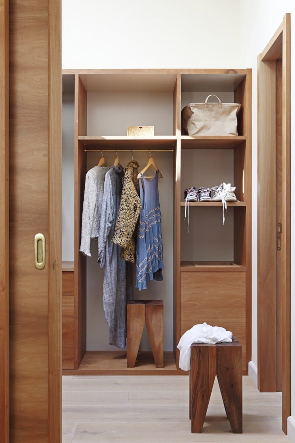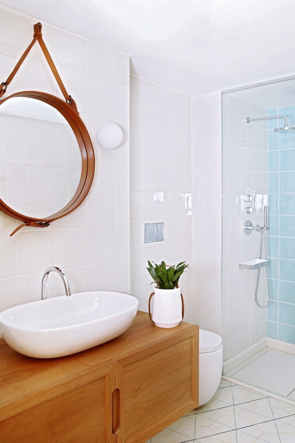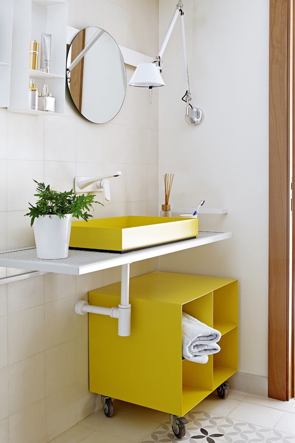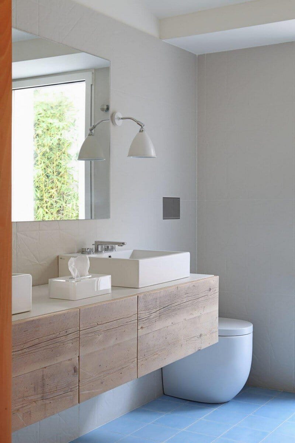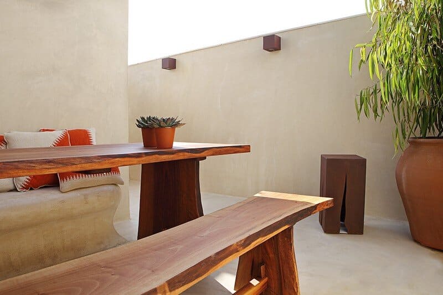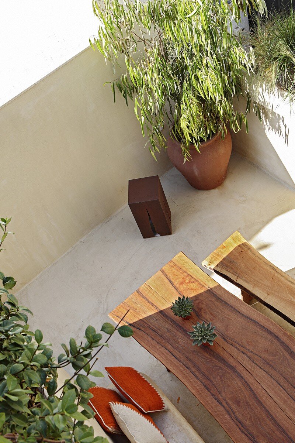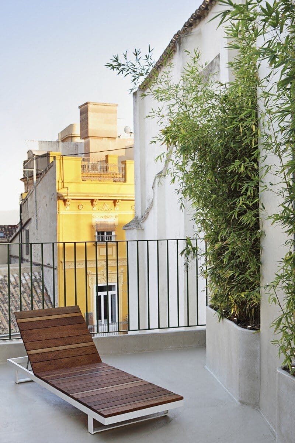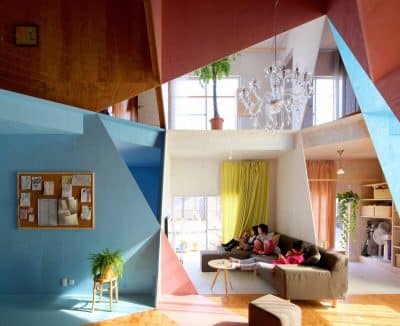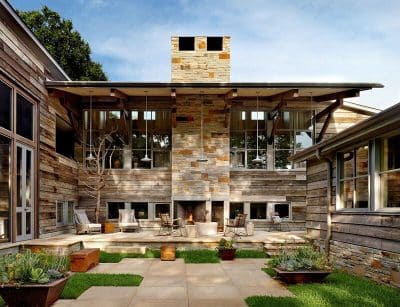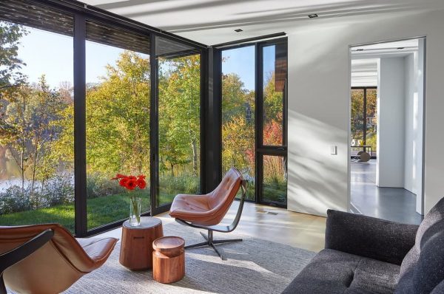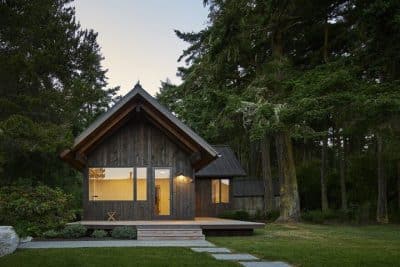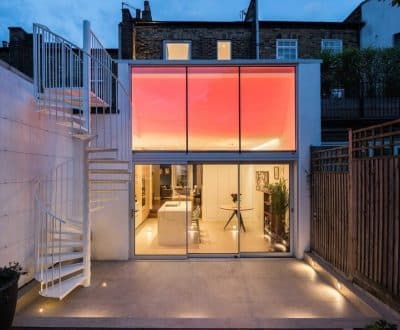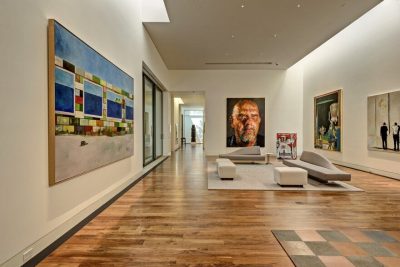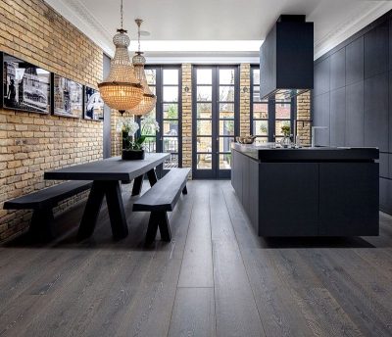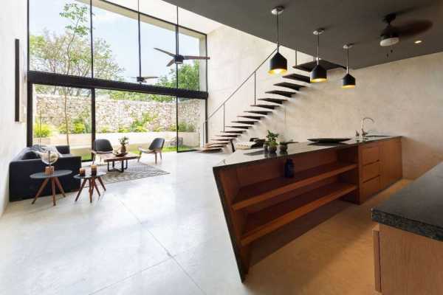Rubio and Ros have refurbished and furnished a duplex house with two terraces in the city center of Valencia.
Description by Rubio and Ros: In the studio we thought about an open space where a light iron folded sheet replace the massive volume of the existing staircase, serving as a basis for redistributing the entire house. The starting point was to make the ladder a special object, a key element that does not interrupt the space, an element that would dialogue with the space and shares with it a discreet role.
The ladder becomes thus the leitmotif, dividing into two floors the 177 m2 of this house situated into a building from the early twentieth century, in the neighborhood of La Seu. The house has marvellous views of the historical city center of Valencia from the two terraces.
As far as the realization of the Project is concerned , we have used noble materials such as hardwood, Encaustic tiles (designed by Rubio and Ros especially for the occasion and produced by Enticdesigns), European walnut, brass, glass or wool and silk carpets. The timber cover the space, providing content and density. Its shell and solid presence is balanced with elements of lighter shades.
The visual structure of the atmosphere is completed by the brightness of the vertical array of hexagons made in delicate brass; The right expression for a low ambient light space.
The good harmony with the clients allows the studio to evaluate the results: when they come to Valencia, the interior designers Isabel Rubio and Ros Amparo tend to meet them, so they can see how they strengthen its relationship with the housing and the way the house is adjusting itself as a piece of tailor. “You can not always be witness to how the materials and spaces develope and, let’s face it, not always the evolution of the use is positive. In this case, it is undoubtedly. The patina on the brass rail manifests this life: the clients inhabiting.”
Interior Design: Rubio and Ros
Project: Duplex House in Valencia
Area: 184 mp
Location: Valencia, Spain
Photographs: Asier Rua
Thank you for reading this article!

