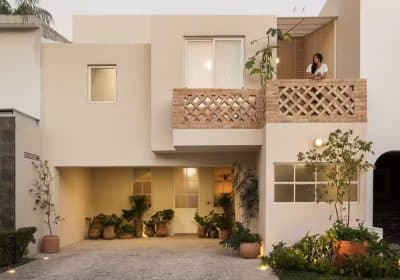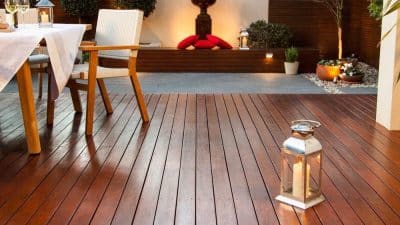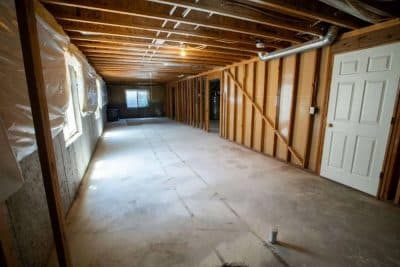Did you know that staircases have been an integral part of architectural design for centuries, dating back to ancient civilizations? Staircases not only serve as functional elements in buildings but also contribute significantly to the overall aesthetic and design. In this article, we’ll delve into the fascinating world of staircases, exploring the various types commonly found in residential and commercial spaces. From classic straight stairs to modern cantilever designs, each type offers its own unique features and benefits, catering to diverse architectural styles and user preferences. We have selected 9 of the most common types of stairs.
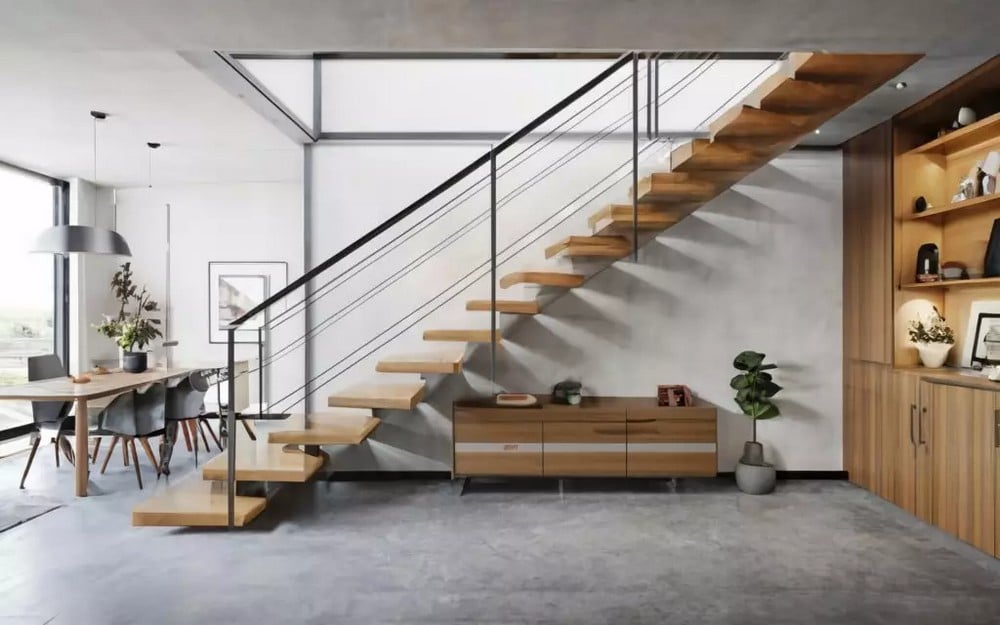
1. Straight Stairs
Straight stairs are the simplest and most common type, consisting of a single flight that ascends or descends in a straight line. They are known for their practicality and ease of construction, making them a popular choice in many homes and buildings. Straight stairs offer a timeless appeal and can be adapted to suit various architectural styles, from traditional to contemporary.
Advantages:
- Simple design and construction: Straight stairs are relatively easy to design and build, making them a cost-effective option for homeowners and builders.
- Easy to navigate: With no bends or turns, straight stairs provide a straightforward ascent and descent, making them suitable for users of all ages.
- Minimal space requirements: Straight stairs require less floor space compared to other types, making them ideal for narrow or compact areas.
- Suitable for various architectural styles: Whether you prefer a classic or modern aesthetic, straight stairs can be customized to complement your design vision.
Disadvantages:
- Lack of privacy between floors: Unlike some other types of stairs, straight stairs do not provide a barrier between floors, which may be a consideration for homeowners seeking privacy.
- Linear space requirement: Straight stairs require a linear path, which may pose challenges in homes or buildings with limited space or irregular layouts.
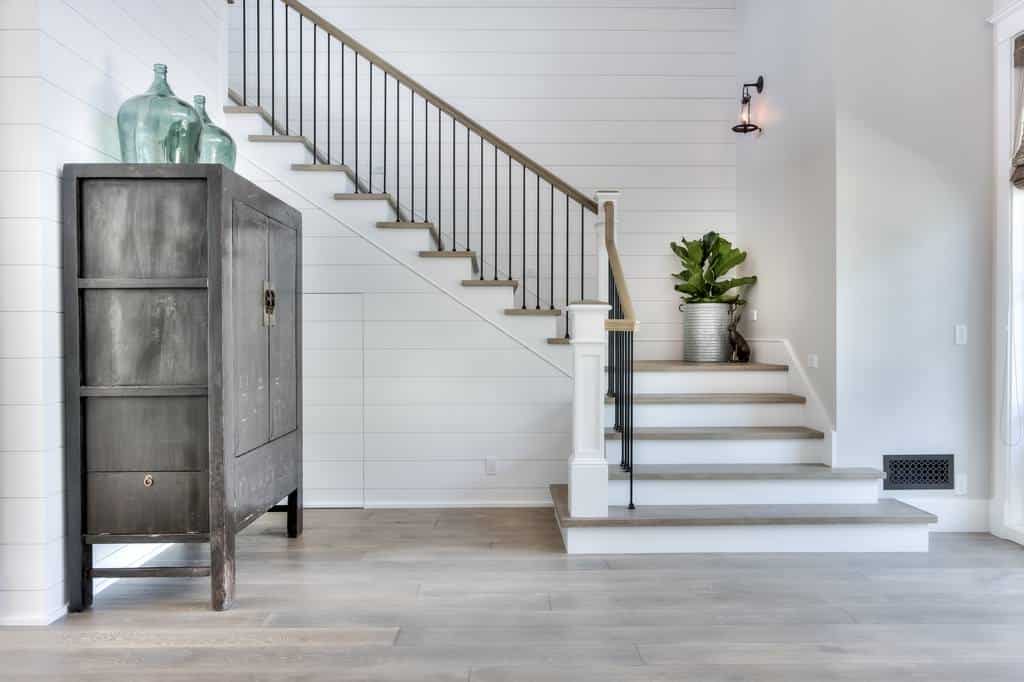
2. L-Shaped Stairs
L-shaped stairs feature a landing that changes the direction of the staircase by 90 degrees. This design offers architectural interest and can fit into corners, optimizing space utilization while providing privacy between floors. L-shaped stairs are versatile and can be adapted to various floor plans and design styles, making them a popular choice for homeowners and architects alike.
Advantages:
- Architectural interest: The landing in L-shaped stairs adds visual interest and complexity to the staircase, enhancing the overall aesthetic of the space.
- Fits into corners efficiently: L-shaped stairs are designed to fit into corners, making them an excellent space-saving solution for homes or buildings with limited floor space.
- Provides privacy between floors: The landing in L-shaped stairs creates a barrier between floors, offering privacy and separation for occupants.
Disadvantages:
- More complex to build than straight stairs: L-shaped stairs require careful planning and construction to ensure structural integrity and safety, which may result in higher costs and longer lead times.
- Requires a support structure for the landing: Depending on the design and layout of the space, additional support may be needed for the landing in L-shaped stairs, which can impact the overall aesthetics and functionality.
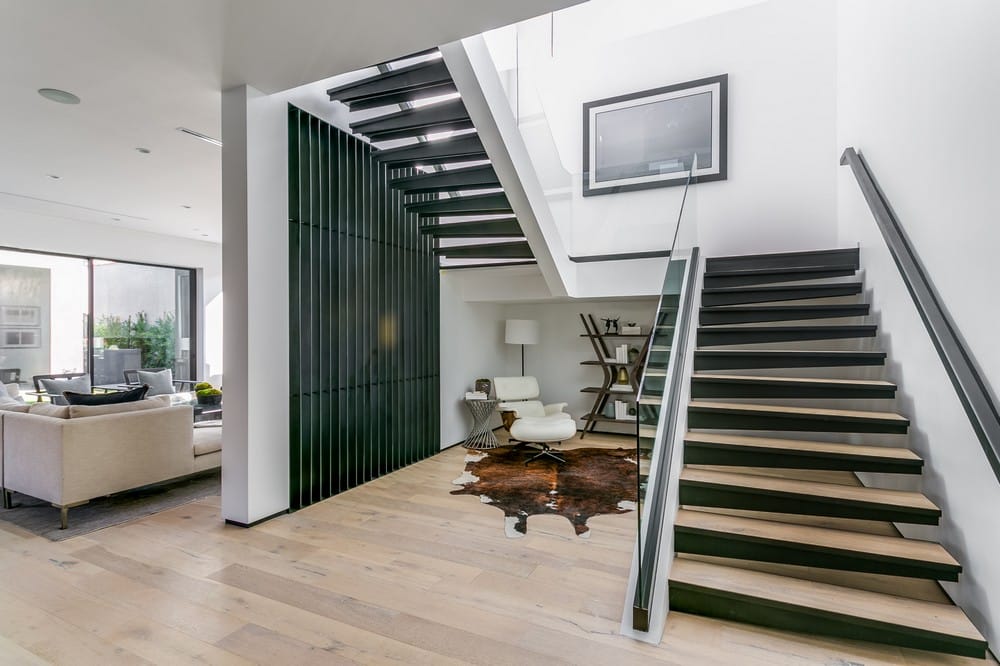
3. U-Shaped Stairs
U-shaped stairs consist of two parallel flights connected by a landing that forms a 180-degree turn. With resting points at each landing, they offer convenience and comfort during ascent and descent, making them suitable for larger homes or commercial spaces. U-shaped stairs are versatile and can be customized to fit various architectural styles, from traditional to contemporary.
Advantages:
- Resting points at landings: The landings in U-shaped stairs provide convenient resting points for users, allowing them to pause and catch their breath during ascent or descent.
- Space-efficient design: Despite their size, U-shaped stairs are designed to maximize space efficiency, making them suitable for homes or buildings with limited floor space.
- Architecturally appealing: U-shaped stairs add visual interest and complexity to the staircase, enhancing the overall aesthetic of the space.
Disadvantages:
- Requires careful planning for construction: The design and construction of U-shaped stairs require careful planning to ensure structural integrity and safety, which may require additional time and resources.
- Installation may be more time-consuming: Due to their size and complexity, U-shaped stairs may take longer to install compared to simpler stair designs, which can impact project timelines and budgets.
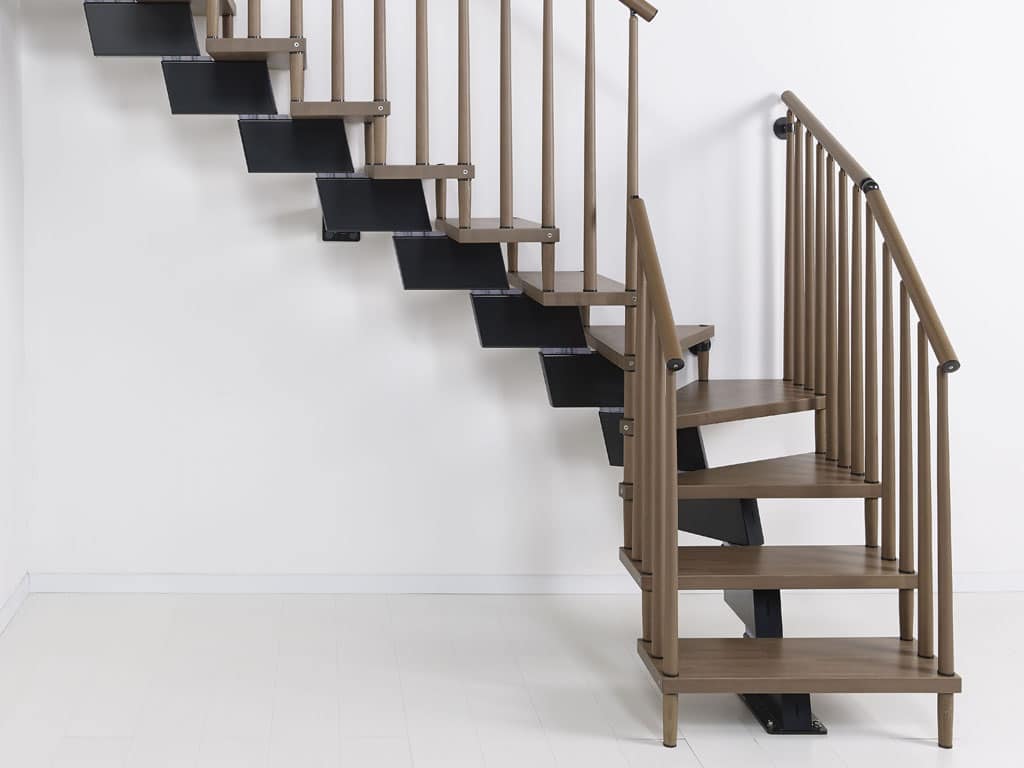
4. Winder Stairs
Winder stairs incorporate triangular steps that allow the staircase to change direction without the need for a landing. This design is space-efficient and visually appealing, making it a popular choice for both contemporary and traditional interiors. Winder stairs are versatile and can be customized to fit various floor plans and design styles, making them suitable for a wide range of residential and commercial applications.
Advantages:
- Space-efficient design: Winder stairs require less floor space compared to traditional straight stairs, making them an excellent choice for homes or buildings with limited space.
- Visually appealing: The unique design of winder stairs adds visual interest and complexity to the staircase, enhancing the overall aesthetic of the space.
- Can fit into tight spaces: Winder stairs can be customized to fit into tight or awkwardly shaped areas, making them a versatile solution for challenging floor plans.
Disadvantages:
- More challenging to navigate: The triangular steps in winder stairs can be more challenging to navigate compared to traditional straight stairs, especially for young children or individuals with mobility issues.
- Handrail installation may require additional effort: Due to the irregular shape of winder stairs, the design and installation of handrails may require additional planning and skill, which can increase project costs and timelines.
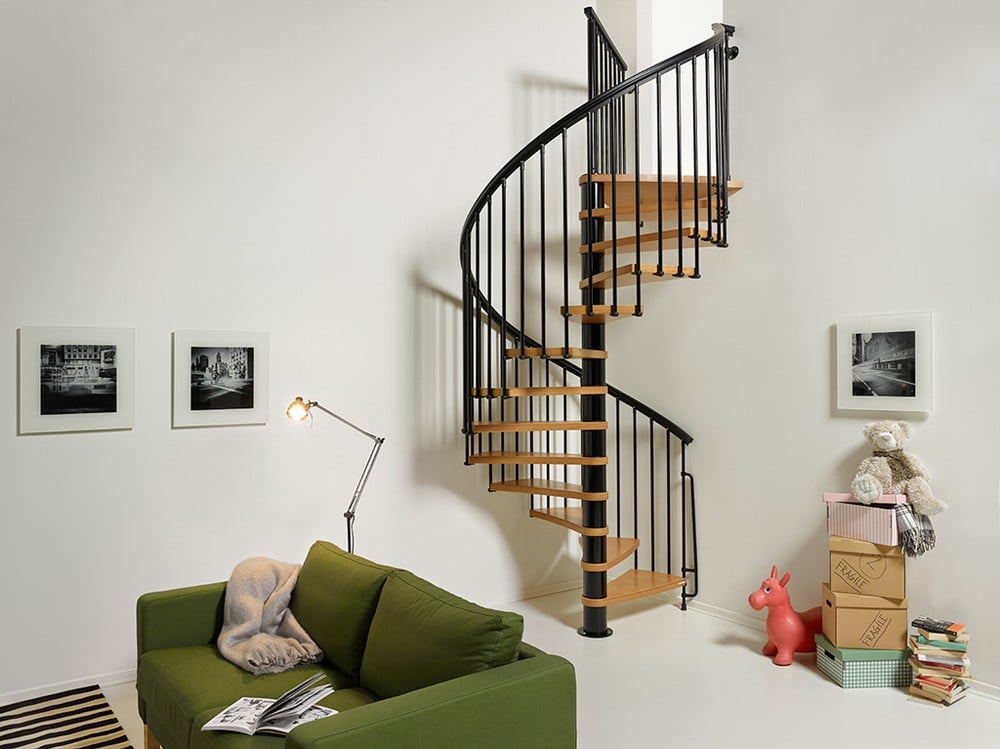
5. Spiral Stairs
Spiral stairs feature a helical structure with treads radiating around a central pole, creating a compact and visually striking design. They are ideal for small spaces or as secondary access points, adding a touch of elegance to any setting. Spiral stairs are versatile and can be customized to fit various architectural styles, from industrial lofts to beachfront cottages.
Advantages:
- Compact design: Spiral stairs require minimal floor space compared to traditional straight stairs, making them an excellent choice for small or narrow areas.
- Visually striking: The helical structure of spiral stairs creates a visually striking focal point, enhancing the overall aesthetic of the space.
- Suitable for small spaces: Spiral stairs can be customized to fit into tight or awkwardly shaped areas, making them a versatile solution for challenging floor plans.
Disadvantages:
- Challenging to navigate for some individuals: The narrow treads and steep incline of spiral stairs can be challenging to navigate for young children or individuals with mobility issues.
- Limited capacity: Spiral stairs typically accommodate only one person at a time, which may be a drawback in busy or high-traffic areas.
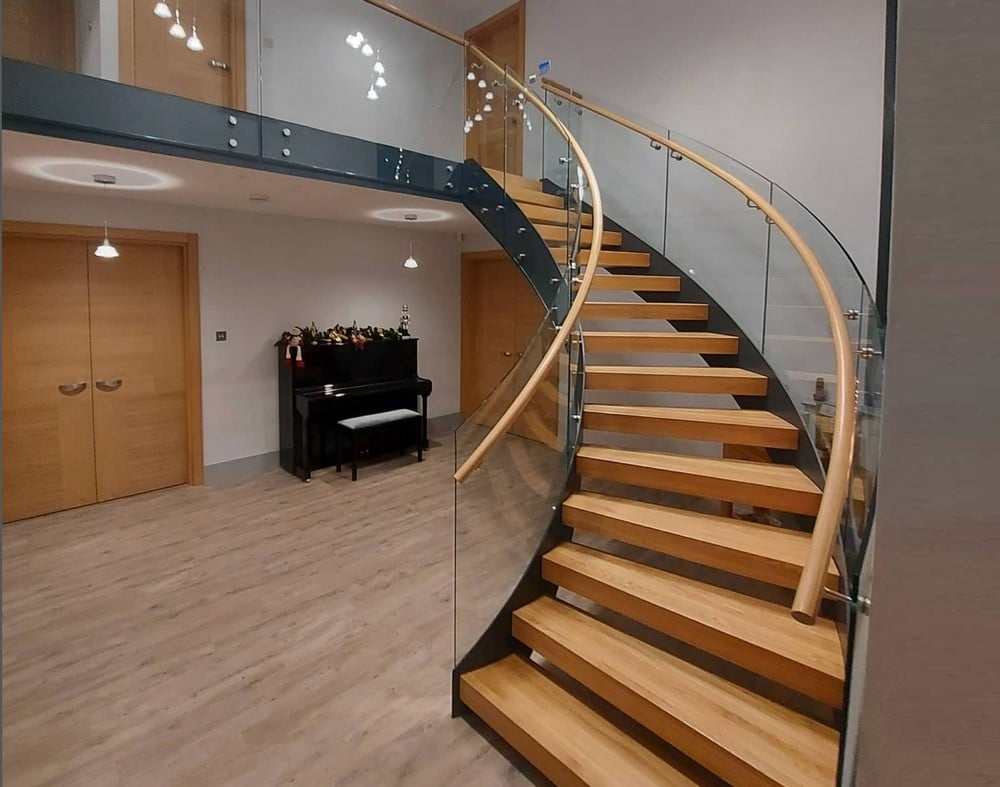
6. Curved Stairs
Curved stairs follow a graceful arc, adding elegance and sophistication to any space. They are ideal for grand entrances or as a focal point in luxury homes, creating a memorable first impression on visitors. Curved stairs are versatile and can be customized to fit various architectural styles, from classic to contemporary.
Advantages:
- Elegant design: The curved structure of these stairs adds elegance and sophistication to any space, enhancing the overall aesthetic of the interior.
- Suitable for grand entrances: Curved stairs make a dramatic statement in grand entrances or luxury homes, creating a memorable first impression on visitors.
- Versatile customization options: Curved stairs can be customized to fit various architectural styles and design preferences, offering endless possibilities for creativity and personalization.
Disadvantages:
- Complex design and construction: The curved structure of these stairs requires careful planning and construction to ensure structural integrity and safety, which may result in higher costs and longer lead times.
- Limited applicability in some settings: Due to their size and complexity, curved stairs may not be suitable for all projects, particularly those with limited floor space or irregular layouts.
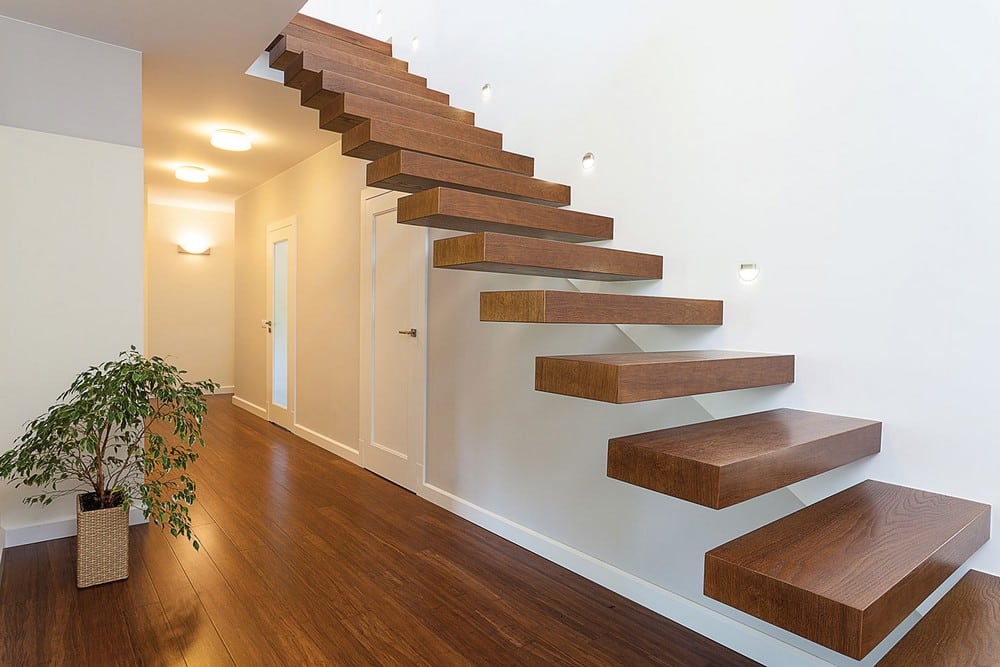
7. Cantilever Stairs
Cantilever stairs create the illusion of floating steps, adding a modern and minimalist touch to any interior. They are ideal for contemporary homes or commercial spaces, creating a sense of openness and spaciousness. Cantilever stairs are versatile and can be customized with various materials and finishes to complement any design style.
Advantages:
- Modern and minimalist design: Cantilever stairs add a modern and minimalist aesthetic to any space, enhancing the overall contemporary feel of the interior.
- Space-saving solution: The floating design of cantilever stairs maximizes floor space, making them an excellent choice for small or narrow areas.
- Versatile customization options: Cantilever stairs can be customized with various materials and finishes, allowing for endless possibilities in design and style.
Disadvantages:
- Structural design considerations: The design of cantilever stairs requires careful consideration of structural support to ensure stability and safety, which may require additional engineering expertise.
- Installation challenges: The installation of cantilever stairs may pose challenges due to their unique design, which may require specialized equipment and expertise.
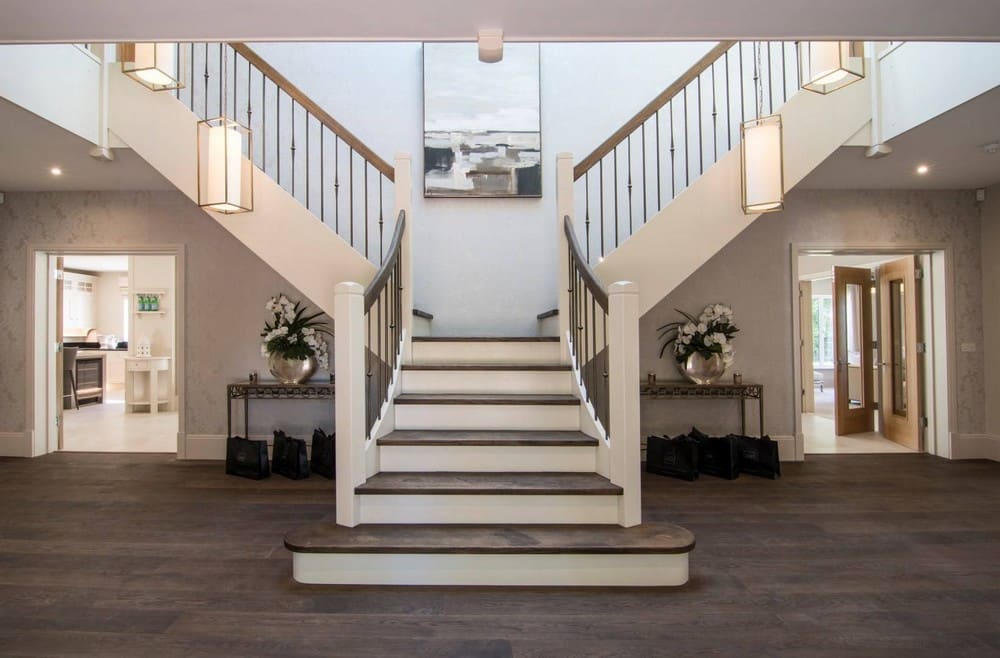
8. Split Staircase (Bifurcated)
Split staircases feature a wide set of stairs that split into two narrower sets at a landing, providing access to multiple levels of a building. They are ideal for grand entrances or as a focal point in large homes or commercial spaces, creating a dramatic architectural statement. Split staircases are versatile and can be customized to fit various architectural styles and design preferences.
Advantages:
- Architectural statement: Split staircases make a dramatic architectural statement in grand entrances or large homes, creating a memorable first impression on visitors.
- Versatile customization options: Split staircases can be customized to fit various architectural styles and design preferences, offering endless possibilities for creativity and personalization.
- Provides access to multiple levels: Split staircases provide access to multiple levels of a building, making each end of the upper level easily accessible.
Disadvantages:
- Requires significant space: Split staircases require a considerable amount of space, which needs to be considered in the overall design and layout of the building.
- Higher construction costs: The complexity of the design and construction of split staircases may result in higher costs compared to simpler stair designs.
- Installation challenges: The installation of split staircases may pose challenges due to their unique design.
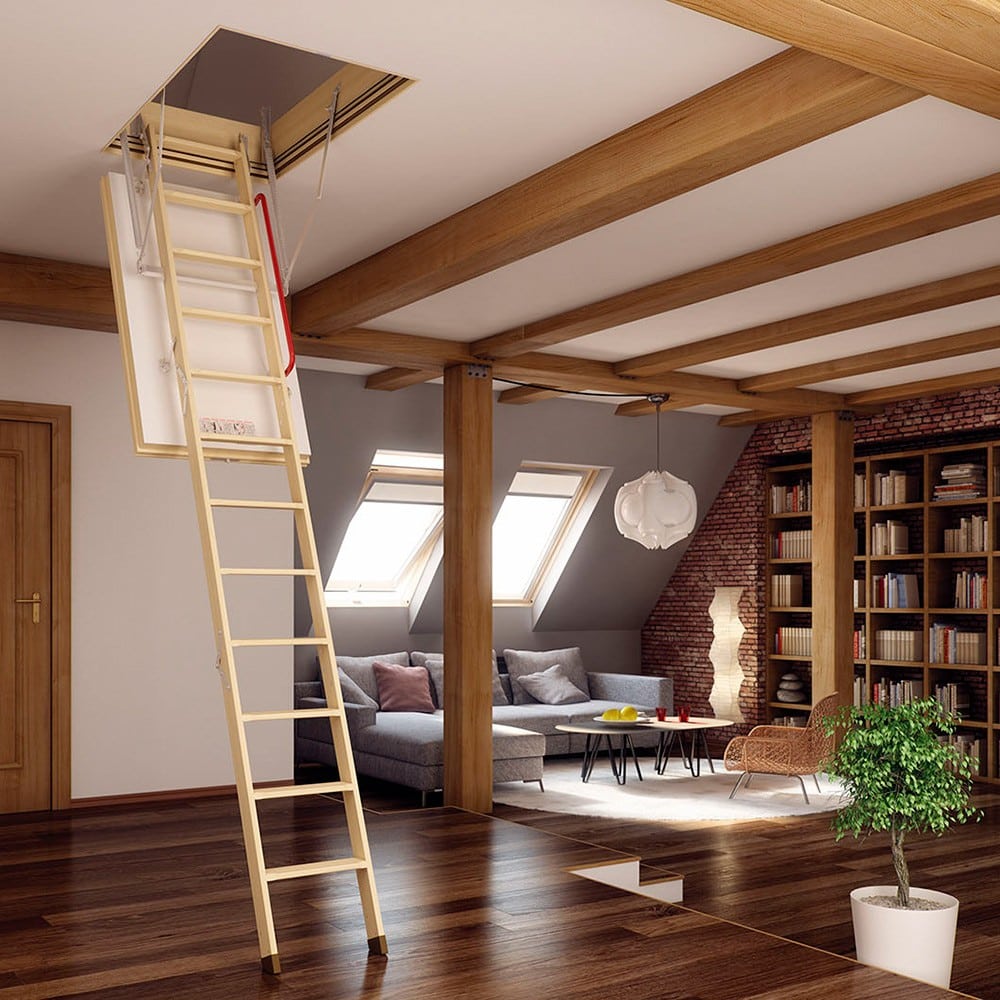
9. Ladders
Ladders serve as a simple and cost-effective means of access in various settings, such as libraries, lofts, and docks. They are ideal for small spaces or as temporary access points, offering flexibility and convenience. Ladders are versatile and can be customized with features such as wheels or folding mechanisms to improve usability and functionality.
Advantages
- Simple and cost-effective: Ladders are simple in design and construction, making them a cost-effective means of access in various settings.
- Space-saving solution: Ladders require minimal floor space compared to traditional stairs, making them an excellent choice for small or narrow areas.
- Versatile customization options: Ladders can be customized with features such as wheels or folding mechanisms, allowing for improved usability and functionality.
Disadvantages:
- Limited capacity: Ladders typically accommodate only one person at a time, which may be a drawback in busy or high-traffic areas.
- Not suitable as the primary means of access: Ladders are not typically allowed as the primary means of access in building codes, limiting their applicability in certain settings.
- Ladders can be more challenging to navigate
Conclusion
In conclusion, the choice of staircase design depends on various factors such as space availability, architectural style, and user preferences. Each type of staircase offers its own unique features and benefits, catering to diverse needs and design aesthetics. Whether you opt for the classic simplicity of straight stairs or the modern elegance of cantilever designs, it’s essential to consider functionality, safety, and visual appeal when selecting the perfect staircase for your space.

