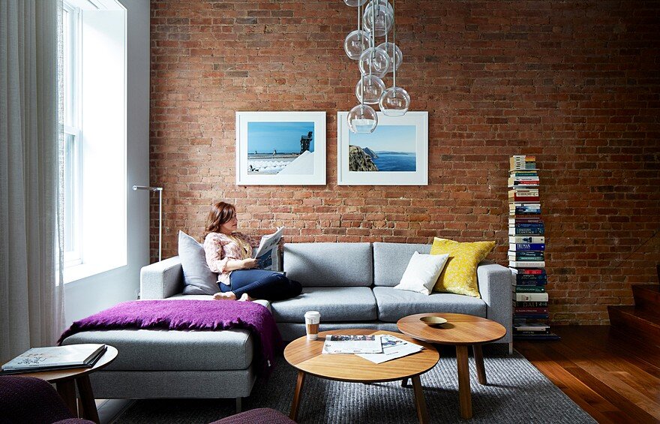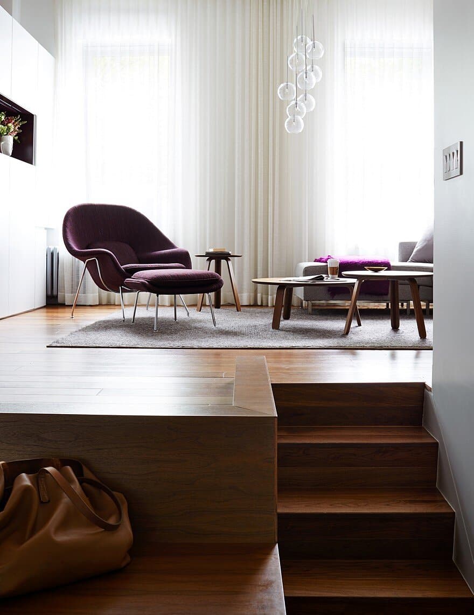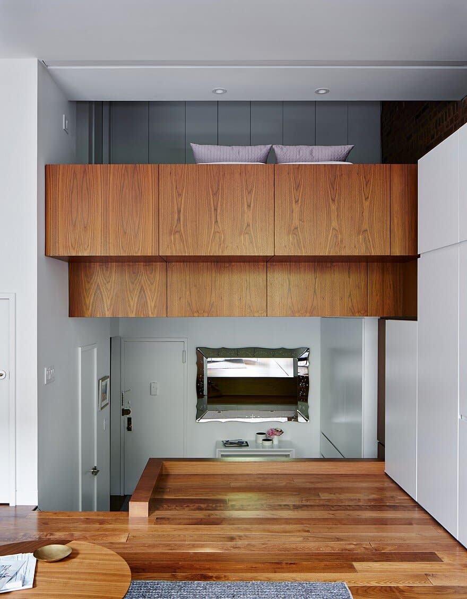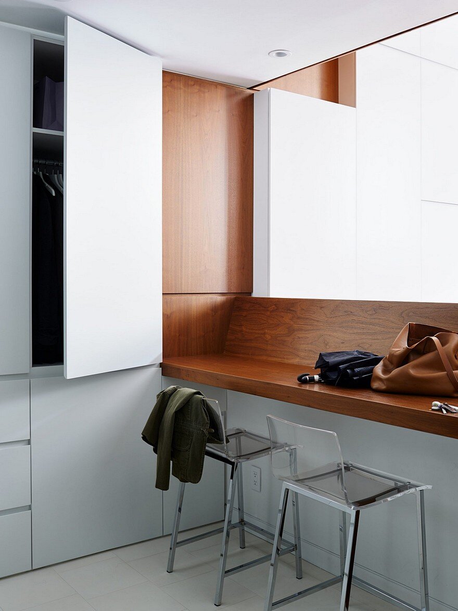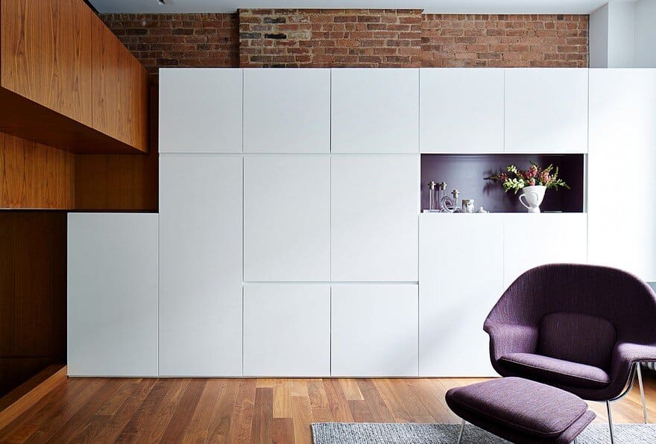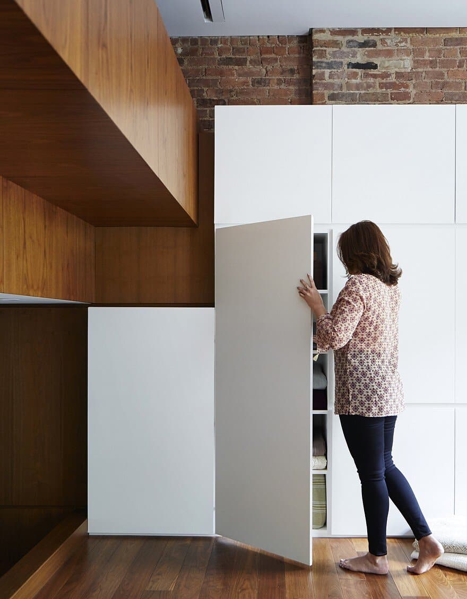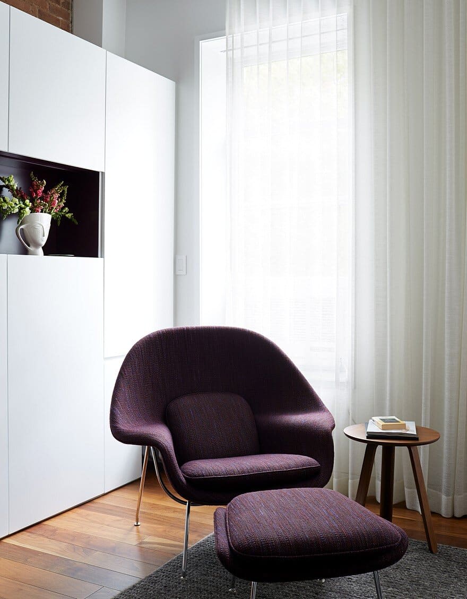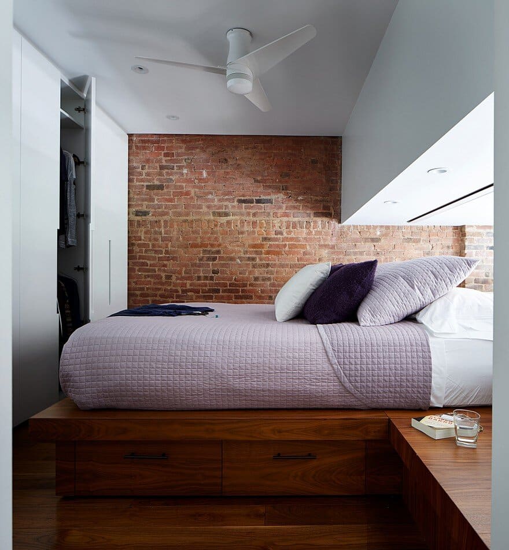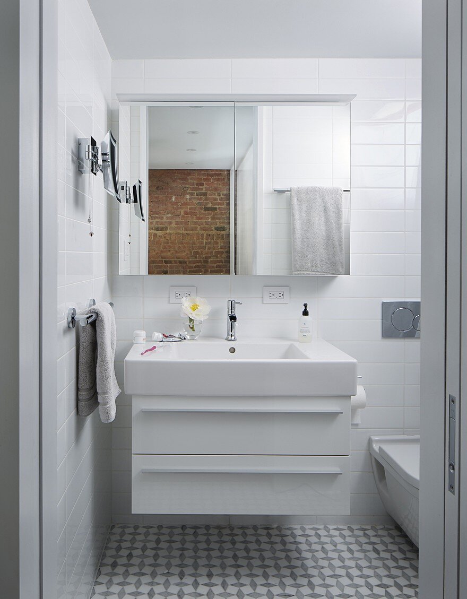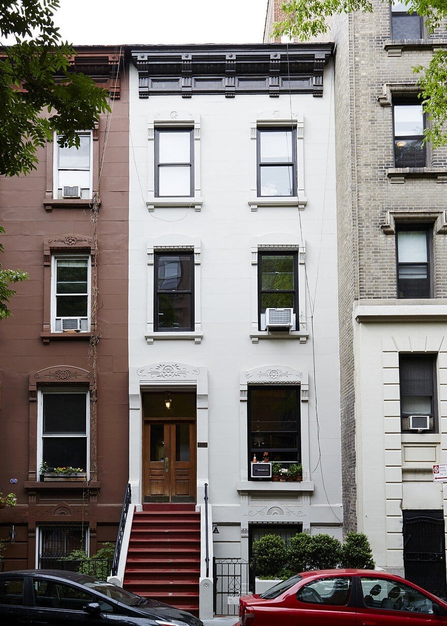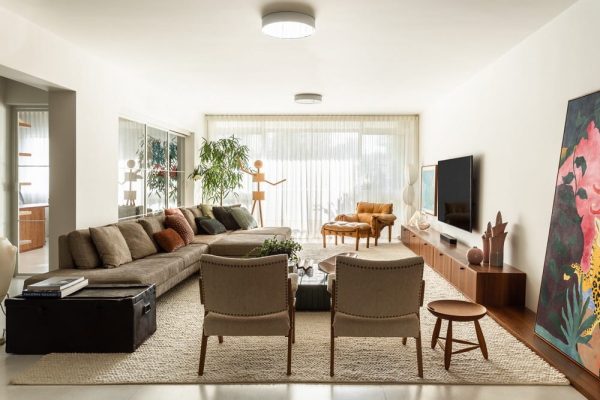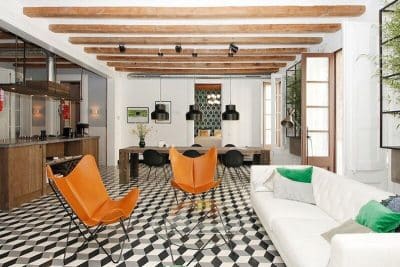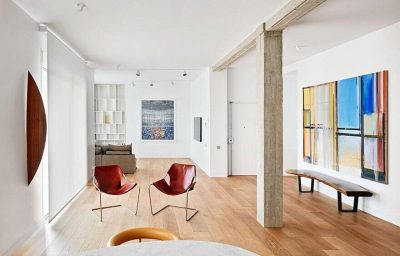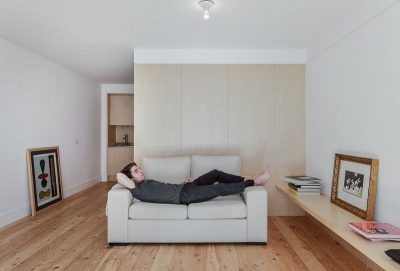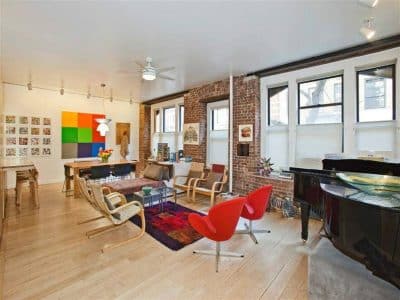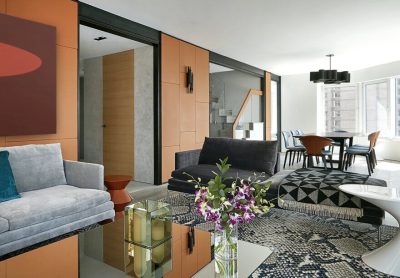Architects: STADT Architecture
Project: Upper West Side Apartment
Location: New York City, United States
Photography: Stephen Kent Johnson
The Upper West Side Apartment is a renovation of a 1970s condo conversion for a young professional. Before the renovation, the apartment’s three distinct levels were disjunctive and forlorn. We sought to establish a common visual language-through materials and detailing-to reinforce the continuity between the three levels. Bespoke walnut flooring and paneling weaves and unites the three floors, while bright white cabinetry provides a counterpoint to the existing brick walls.
Two requests drive the renovation scope:
1. Enlarge the loft-like sleeping area
2. Enlarge the bathroom
The existing guard wall overlooking the living area is removed. To enlarge the sleeping loft, the queen size bed is rotated ninety degrees and extended into the living room. By reconsidering the bed and headboard as both architecture and furniture, we conflate an architectural guard rail with a furniture-like headboard. This dynamic built-in platform bed incorporates storage and extends to become built-in side tables. The remaining space allows us to introduce a continuous wall of much-needed wardrobe cabinetry.
To enlarge the bathroom, the existing stair from the living area to the sleeping loft was removed. A new landing was constructed mid-run placing the stair closer to the Living Room adding eighteen valuable inches to the bathroom.

