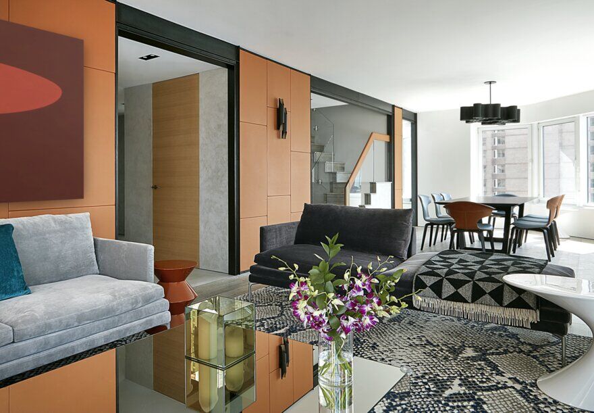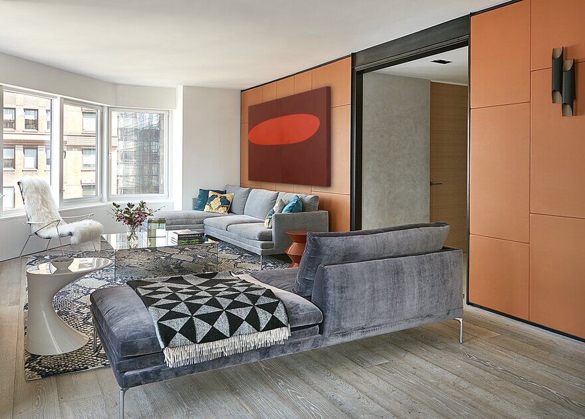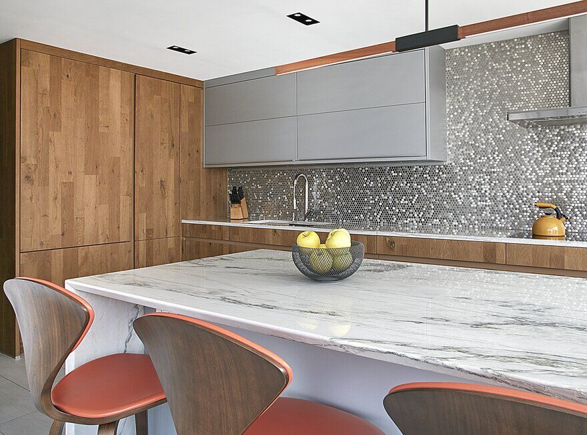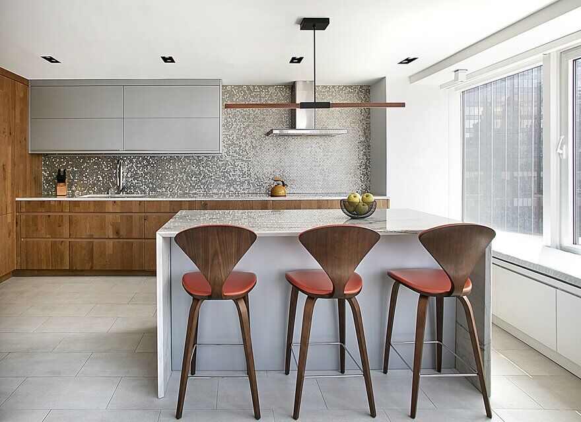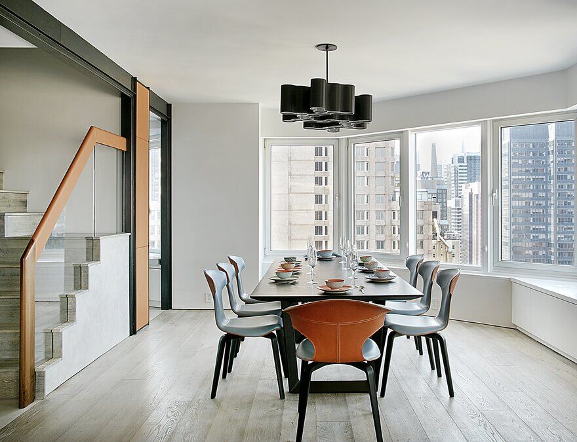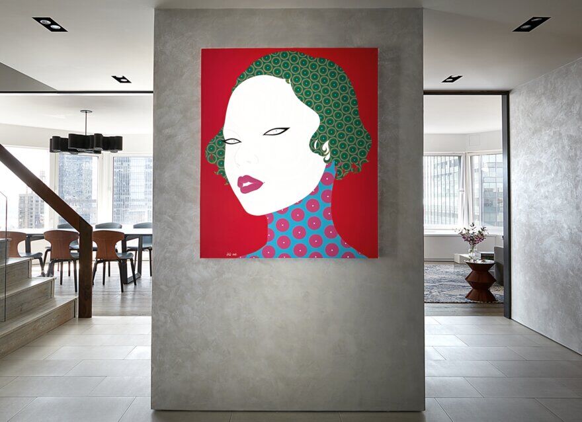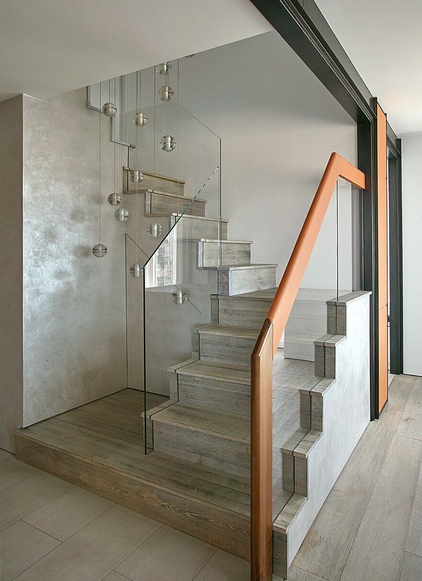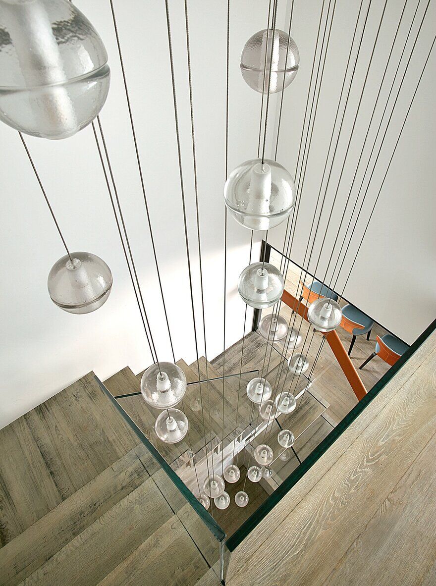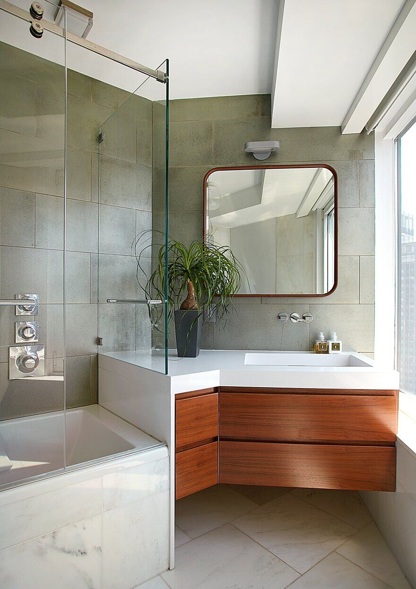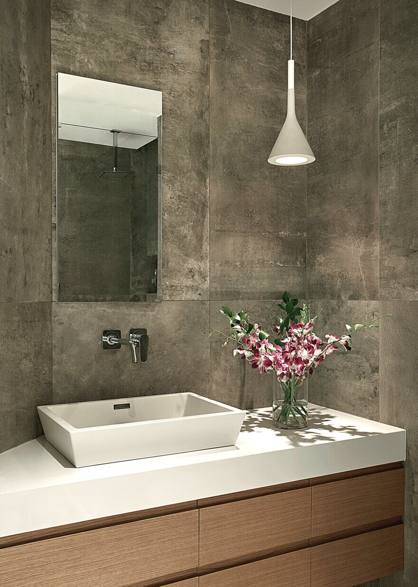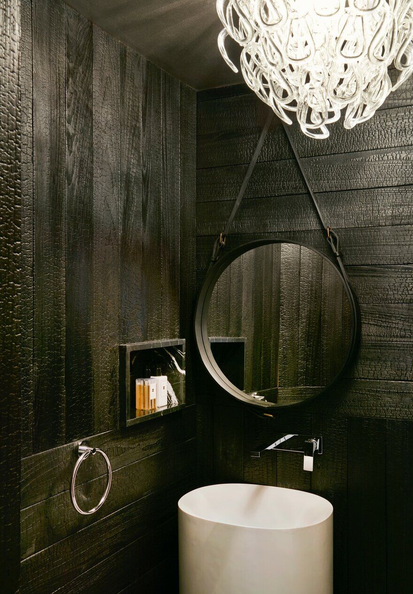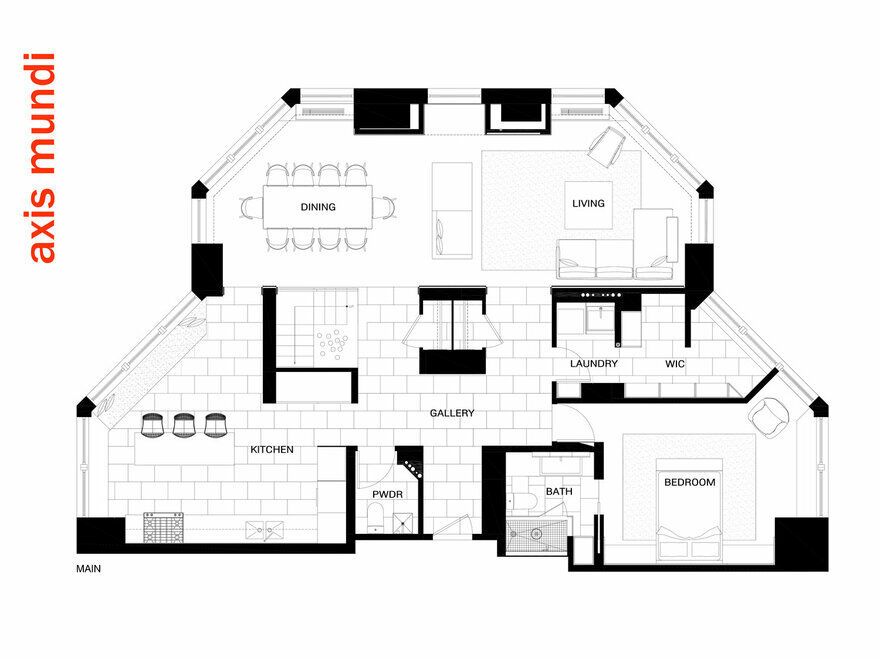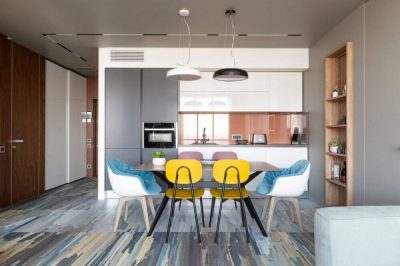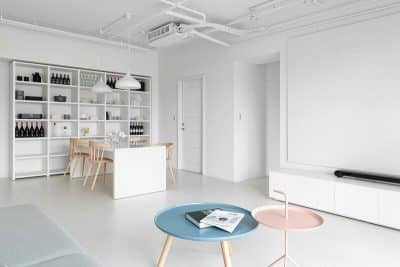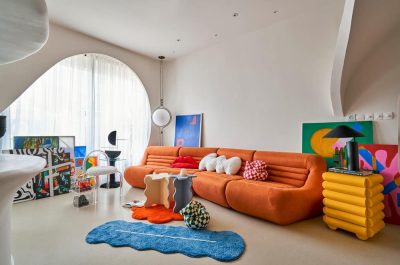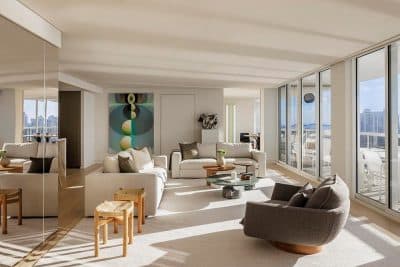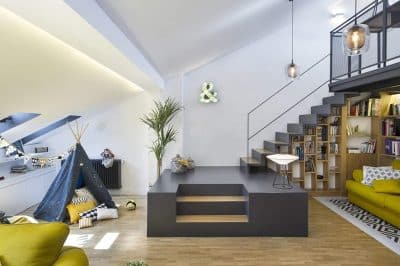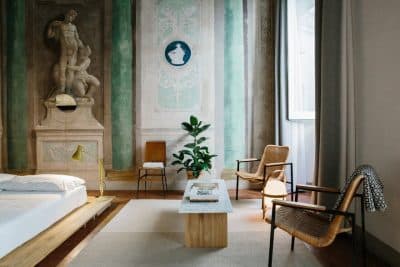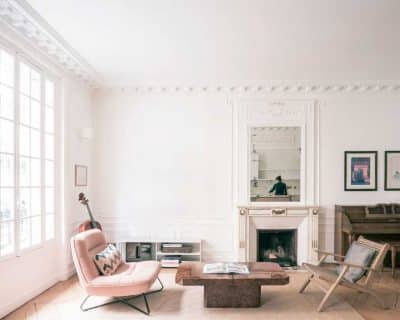Project: CitySpire Duplex
Interior Design: Axis Mundi Design
Design: John Beckmann, with Nick Messerlian and Richard Rosenbloom
Location: New York City
Contractor: Cardinal Construction
Photographer: Mark Roskams
This edgy, yet sophisticated interior is located on the 39th and 40th floors of one of the tallest mixed-use skyscrapers in New York City. Distinguishing the social areas of the household, are beautiful soft leather wall panels, creating a chic backdrop for the elegant furniture, such as the B&B Italia sofa and lounge chair. Leading to the private bedrooms above, the same leather is introduced on the handrail of the dramatic feature staircase.
Each project deserves a daring decision. For CitySpire Duplex, without a doubt, it was the leather walls. In the end, attention to detail, careful selection of artwork, daring use of color, and integration of material and texture, are what brings this design to life.

