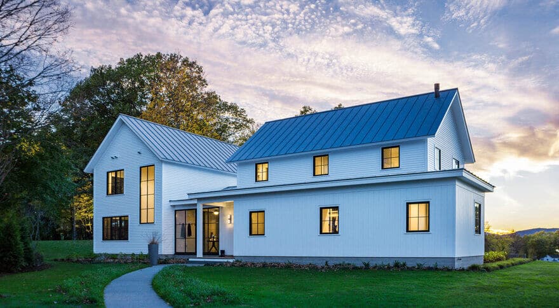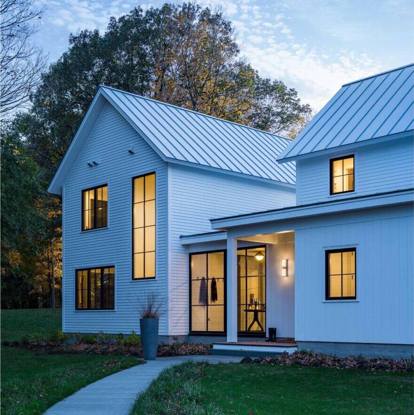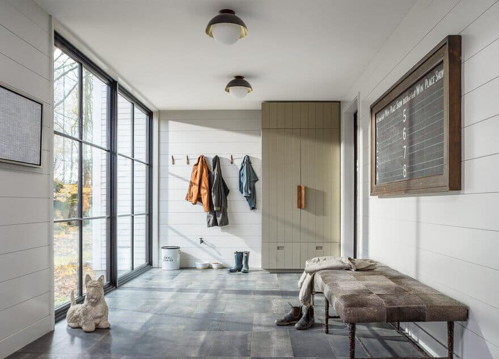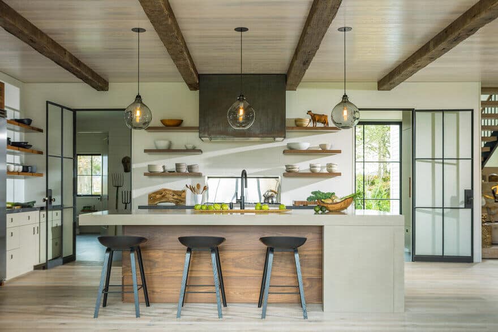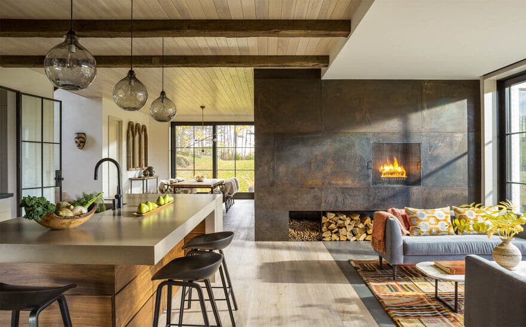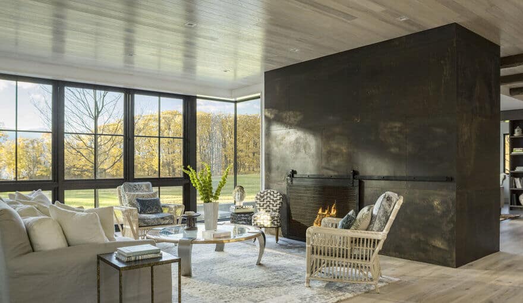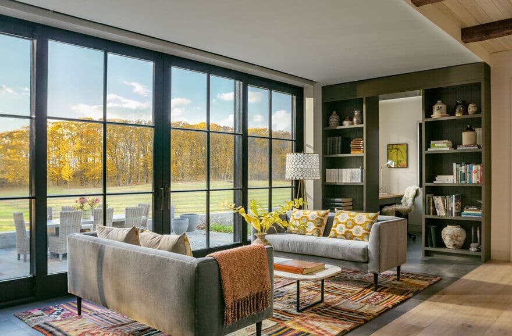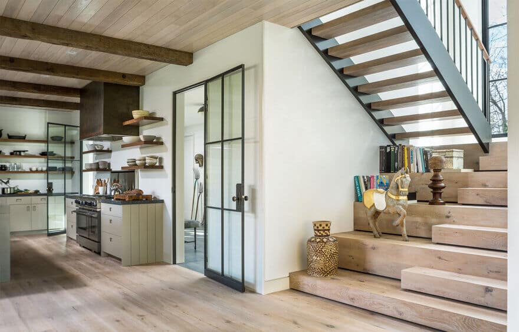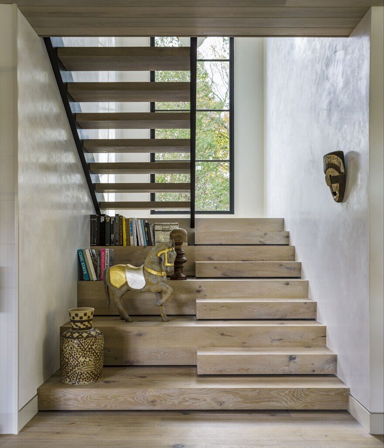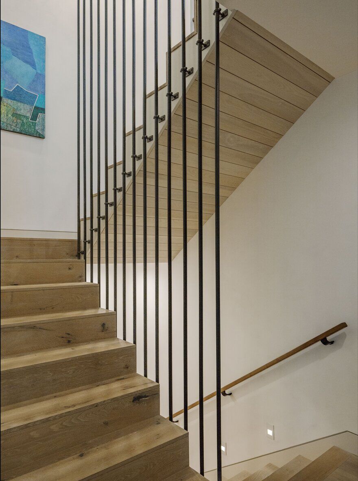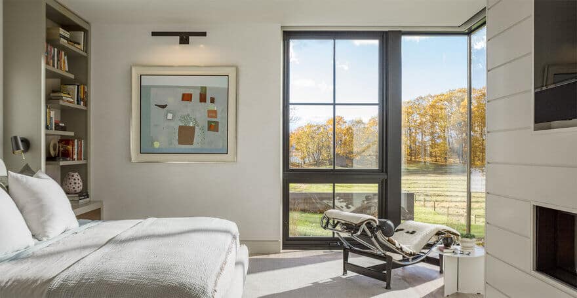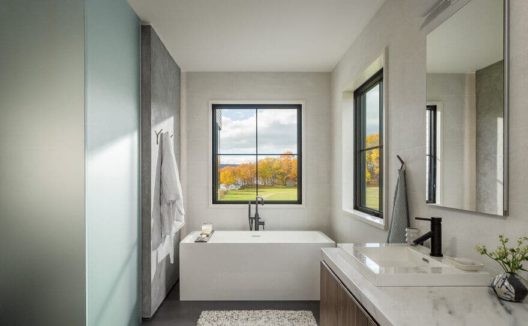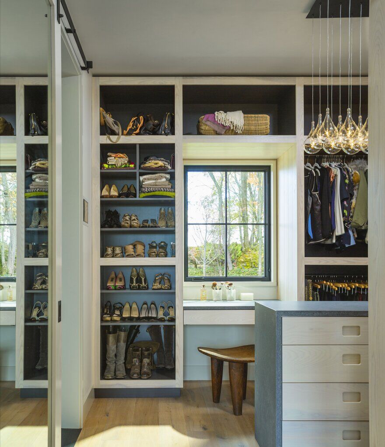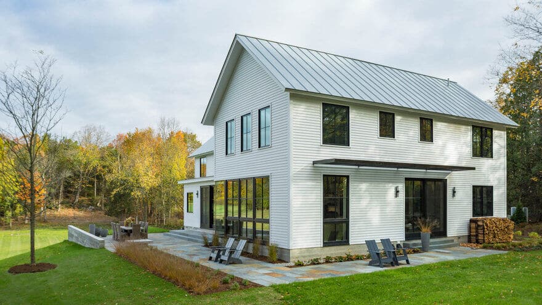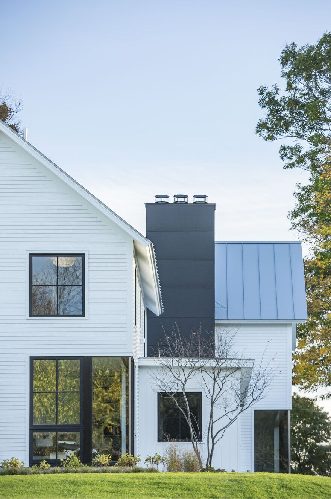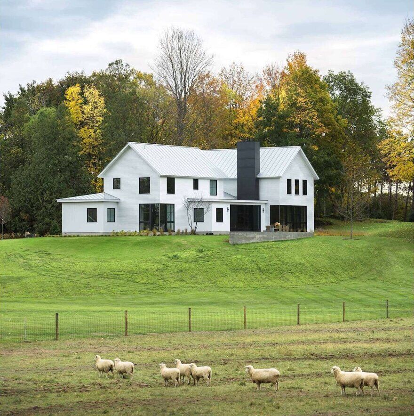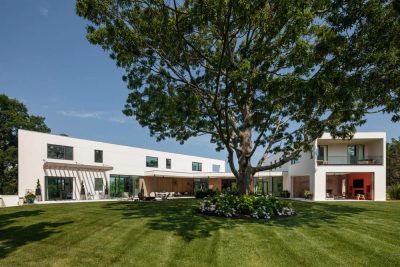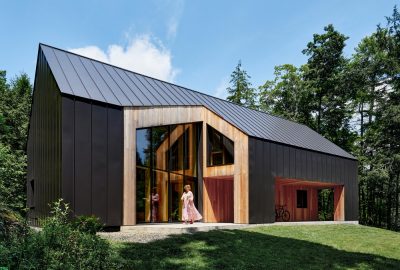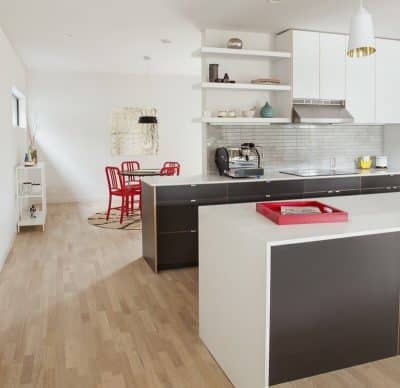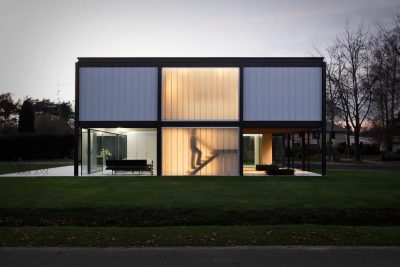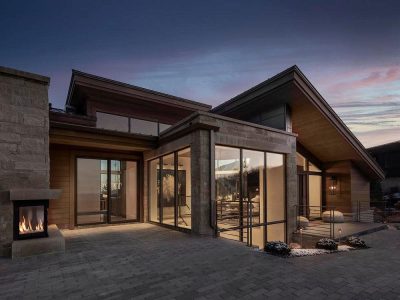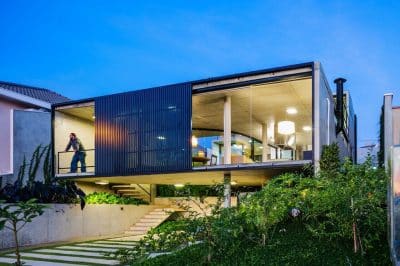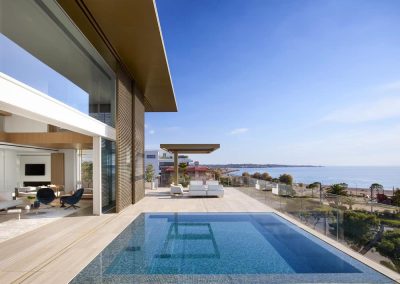Project: Vermont Modern Farmhouse
Architects: Joan Heaton Architects
Interior Design: Stoneledge Farm + Home
Builder: Silver Maple Construction
Landscape Architecture: Wagner Hodgson Landscape Architecture
Location: North Ferrisburgh, Vermont, United States
Completed 2018
Photo Credits: Westphalen Photography
The Vermont Modern Farmhouse, designed by Joan Heaton Architects, is a striking blend of traditional farmhouse elements and modern architectural design. Located in Vermont, this home incorporates the charm of a classic farmhouse while embracing contemporary features that make it stand out. The design is characterized by two distinct volumes connected by a glass enclosure, creating a seamless balance between the old and the new.
A Modern Take on the Classic Farmhouse
The farmhouse consists of two volumes, each with steep, pitched roofs that reflect traditional farmhouse architecture. These volumes, positioned perpendicular to one another, are connected by a single-story glass enclosure. The combination of the steep “farmhouse” roofs with low-slope roofs on other portions of the home gives the design a modern, geometric look, while maintaining a nod to classic rural architecture. This juxtaposition of traditional and contemporary rooflines enhances the home’s visual appeal and makes it stand out as a modern interpretation of the farmhouse style.
A Warm and Textured Interior
While the exterior of the Vermont Modern Farmhouse is sleek and minimalist, the interior embraces materials rich with texture and warmth. Paneled and plastered walls, along with timbered ceilings, bring a rustic yet sophisticated feel to the home. The use of glass and steel doors introduces industrial elements that contrast beautifully with the more natural materials, creating a balanced interior design.
Throughout the home, white oak flooring adds warmth and continuity, while a rusted steel fireplace surround serves as a focal point in the living area. This combination of materials with patina and texture lends the home a sense of history and authenticity, despite its modern design.
Conclusion: A Fusion of Modern and Classic Design
The Vermont Modern Farmhouse by Joan Heaton Architects is a perfect example of how traditional and modern elements can come together to create a unique and harmonious living space. The juxtaposition of the steep farmhouse roofs and contemporary rooflines, combined with the use of textured and weathered materials inside, gives the home both a modern aesthetic and a timeless warmth.

