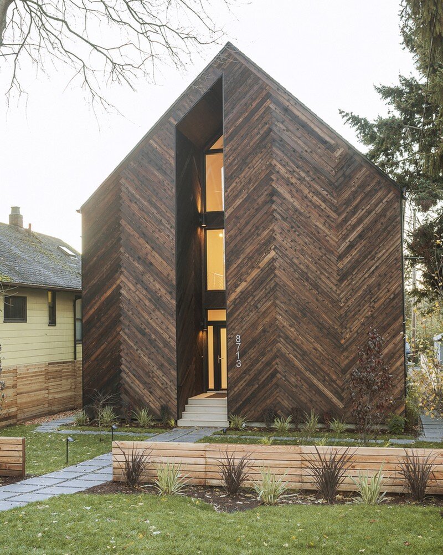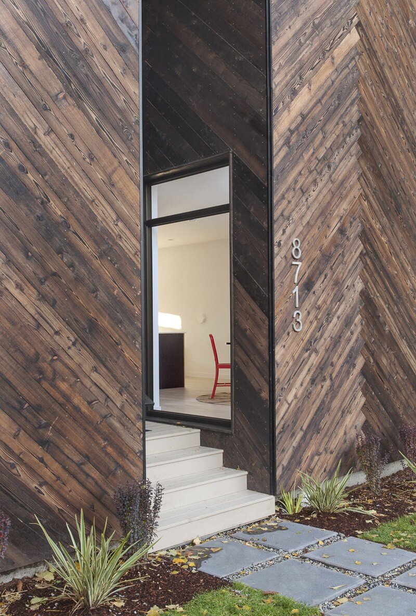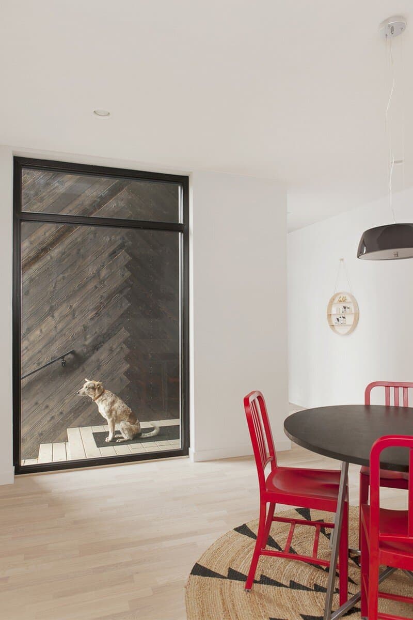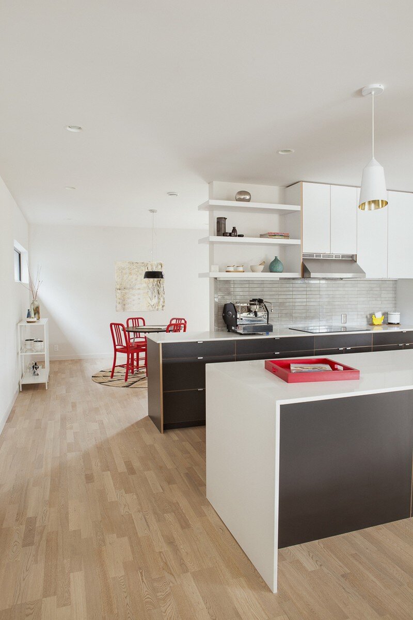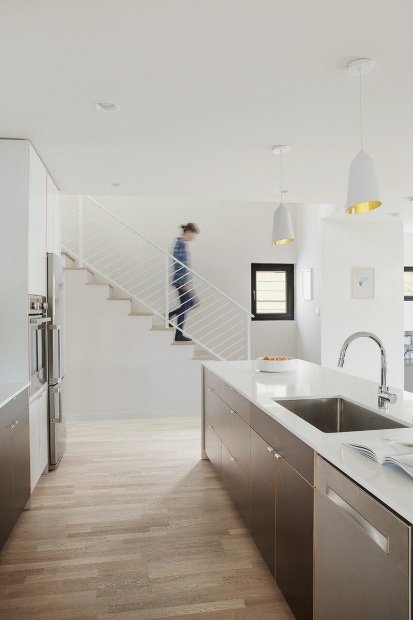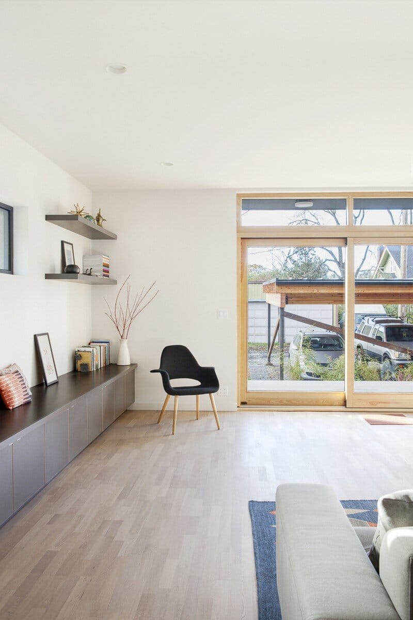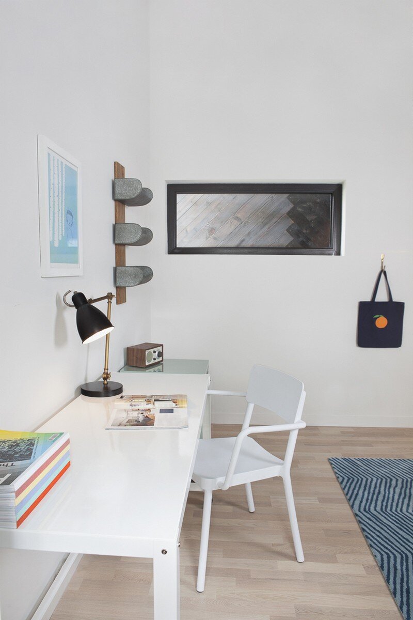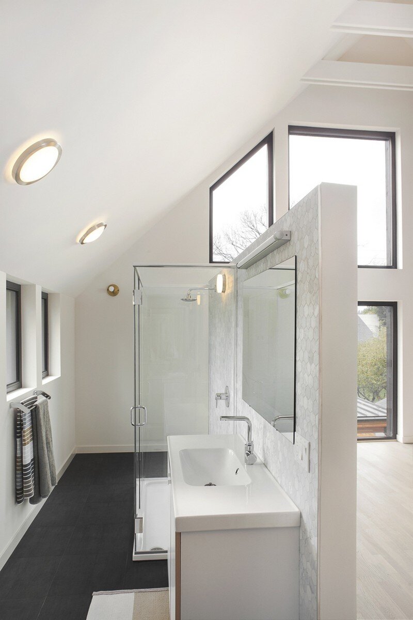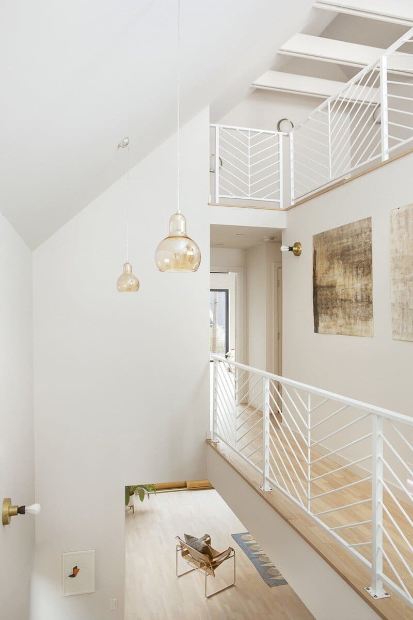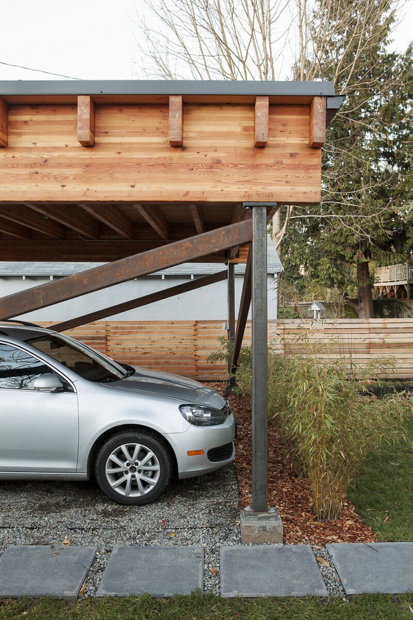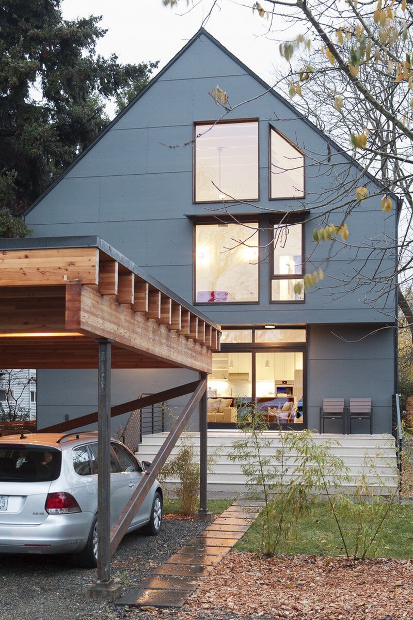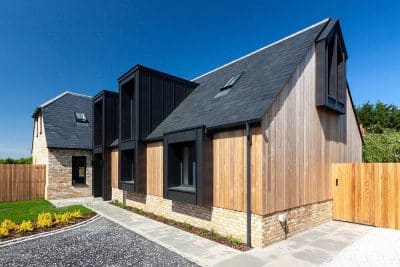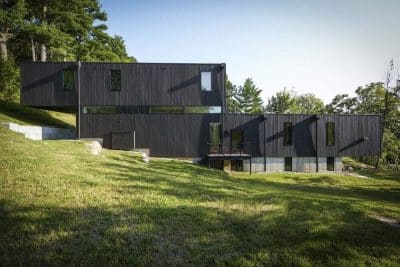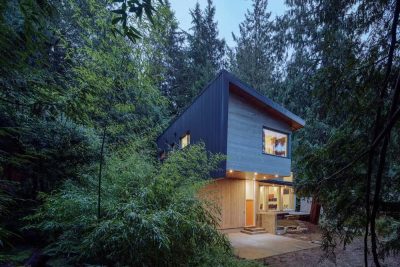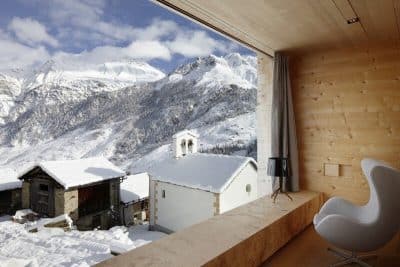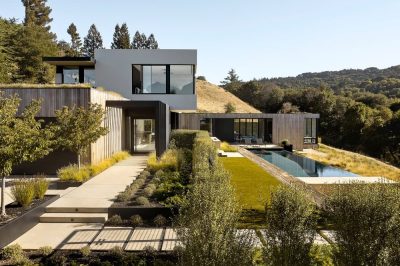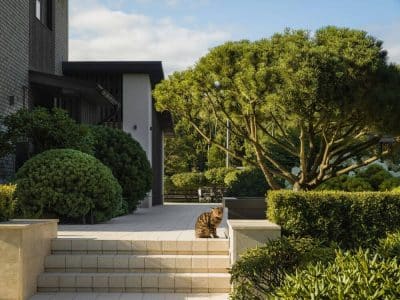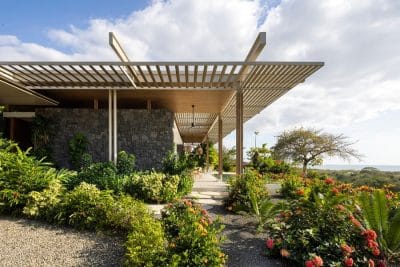Architects: Malboeuf Bowie Architecture
Project: Palatine Passive House
Location: Greenwood, Seattle, USA
Size: 2700 sf
Construction: Blue & Yellow Builders
Photography: Shea Pollard
The Palatine Passive house is an urban infill project in a vibrant and up and coming neighborhood of Greenwood in North Seattle. As a certified Passive House Consultant and certified Passive House Builder, principal architects Tiffany Bowie and Joe Malboeuf combine a highly integrated process through every step of the project.
Thanks to an airtight envelope, continuous high-performance insulation, and managed solar gain, the Palatine Passive home uses 90% less energy than required by standard building code. The design employs a continuously filtered heat and moisture recovery ventilation system, resulting in excellent air quality and temperature-control for a healthy, comfortable living environment.
“With depleting natural resources, designers and builders have a social responsibility to educate our clients and try to do our part,” says Principal Architect Joe Malboef. “Passive house will eventually become the norm as the energy code slowly shifts towards the standard.” Kirio, a home management & control system, monitors all major energy components, optimizes efficiency based on living patterns, and allows residents to manage lighting, cooling, heating, and ventilation from a simple phone app.
In addition to a high level of technological efficiency, the Palatine Passive House is aesthetically designed to integrate into the surrounding neighborhood, creating a space that is both inviting and inspiring. The distinctive herringbone façade is fabricated from hand-charred cedar, adding a twist to a classic northwest building material.
The dark patina complements the lush, tree-lined neighborhood streets, while the “shou sugi ban” treatment naturally seals the cedar, eliminating the need for regular maintenance in a rainy Seattle climate. Once inside, the large windows and white, minimal interior maximize natural daylight to create a welcoming, bright space. As Tiffany Bowie, Principal Architect describes, “Joe and I are influenced by Scandinavian architecture that exhibits simple forms, clean lines, natural materials, and thoughtful daylighting. We like keeping our designs simple while adding in our own unique details or using materials in new ways.”
Situated in the highly walkable, family-friendly Greenwood neighborhood, the Palatine Passive House is designed with maximum comfort, health, and livability in mind. With their most recent project, Malboeuf Bowie Architecture opens up new possibilities in efficient design, demonstrating the future of high performance residential construction.
Thank you for reading this article!

