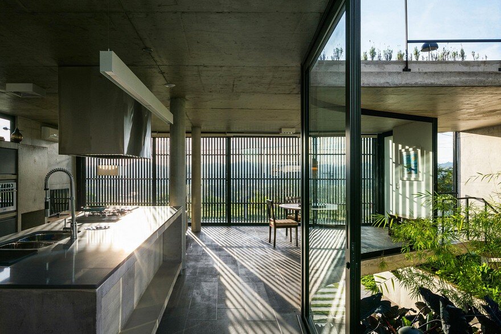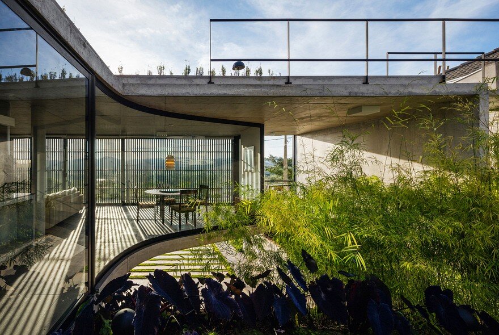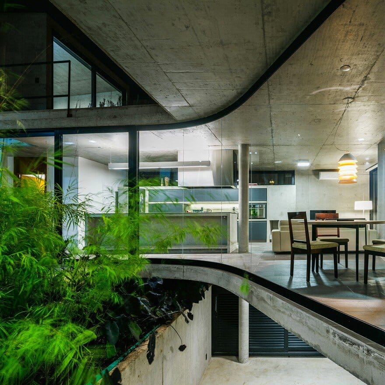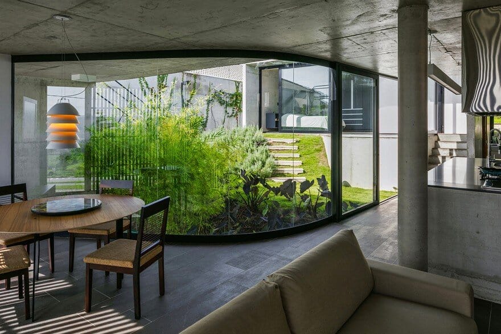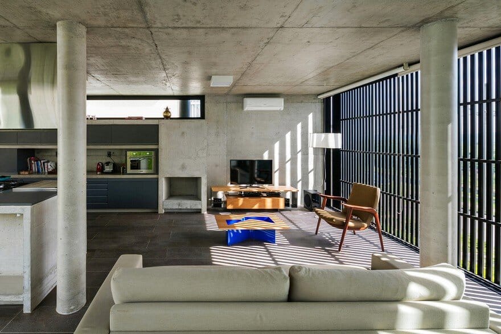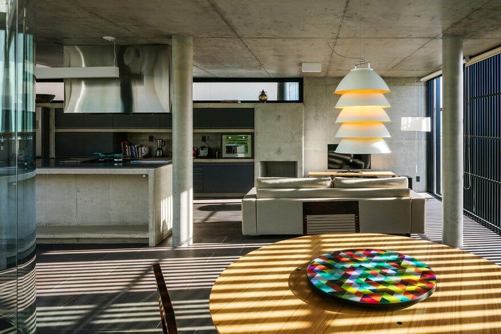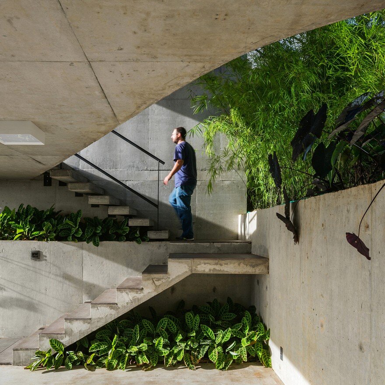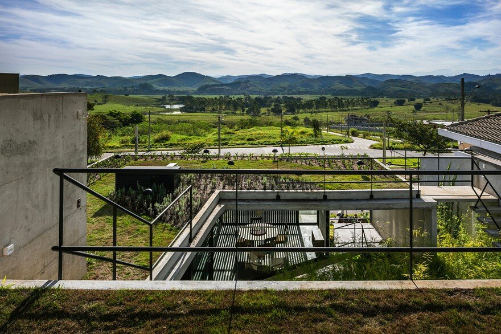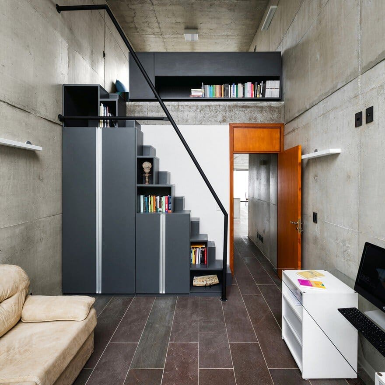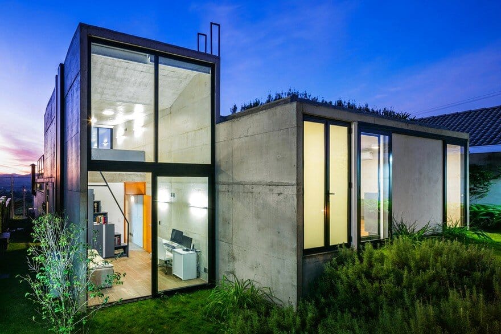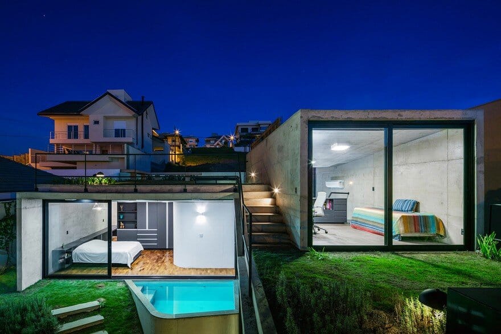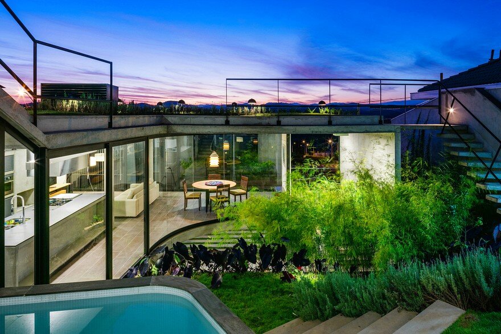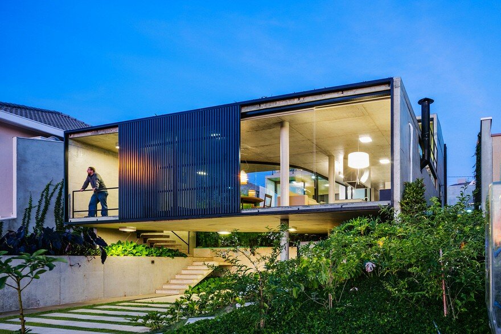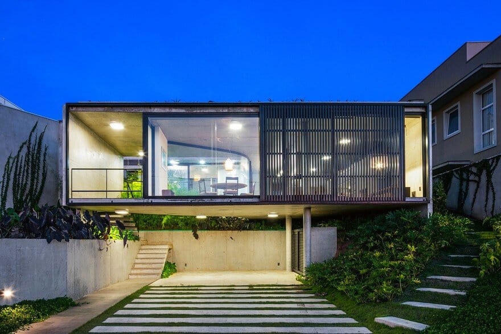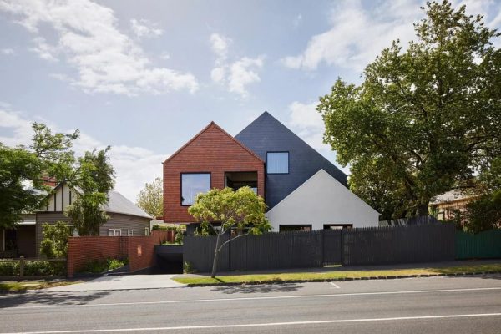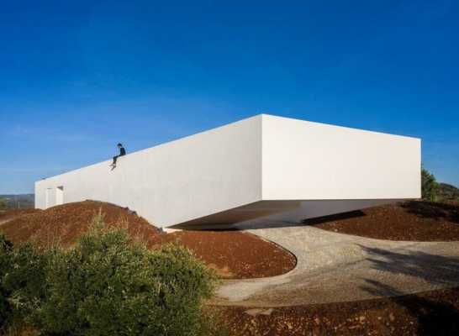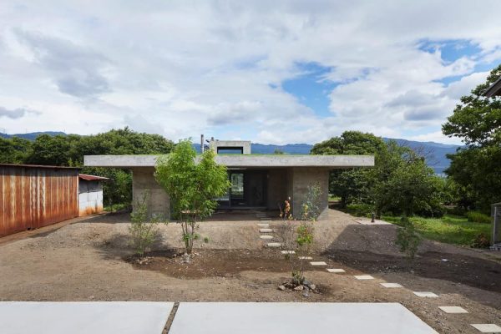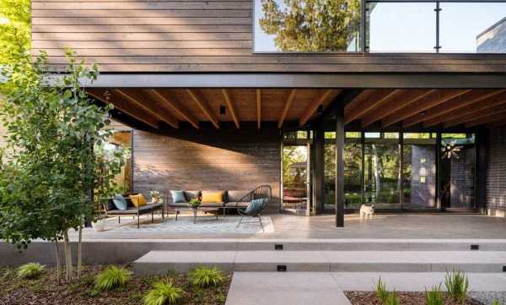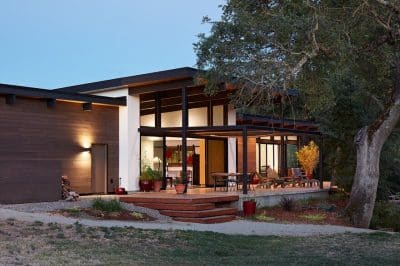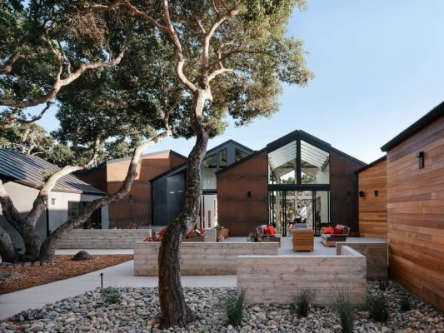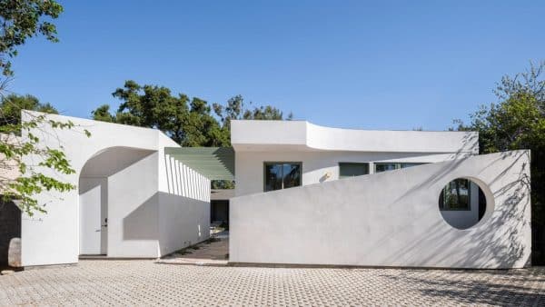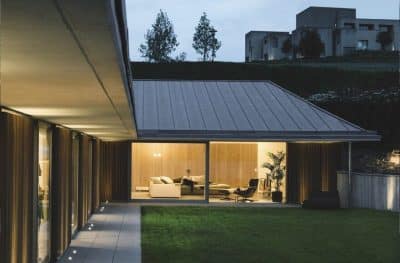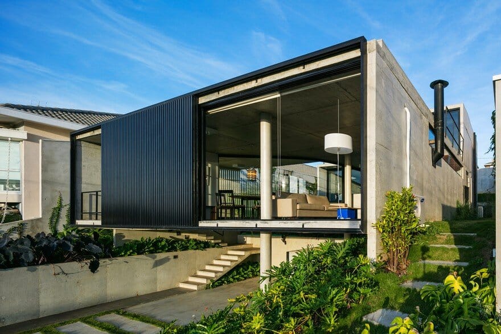
Project: Lens House
Architects: Obra Arquitetos
Project Team: João Paulo Daolio, Thiago Natal Duarte, Diogo Cavallari (colaborador)
Location: São José dos Campos, São Paulo, Brazil
Structural calculation: Rodrigo Freitas
Construction: Truzzi engineering
Photography: Nelson Kon
Completed in 2016 by the Brazilian studio Obra Arquitetos, the Lens House is a private residence located in São José dos Campos, São Paulo, Brazil. Designed for a couple seeking a space for contemplation and reflection, the house merges intimacy and openness through innovative architectural solutions.
A Design Centered Around Intimacy
The design of the Lens House focuses on creating an intimate connection with nature. The entire house is organized around a small central patio, where differences in levels enhance the sense of enclosure and depth. Consequently, this microcosm of nature allows the residents to observe seasonal variations in a personal and meditative way.
To maintain continuity, the architects incorporated a curved glass edge around the patio. As a result, this feature eliminates segmentation, allowing the space to be viewed as a whole, like looking through a lens. Therefore, the result is a seamless interaction between interior and exterior, emphasizing the contemplative theme.
Expanding into the Landscape of Lens House
The intimacy of the central patio contrasts with the broader landscape integration. Moreover, the property offers a wide view of the Serra da Mantiqueira, which becomes an extension of the home. Additionally, the architectural design takes residents on a journey, beginning with the patio and ascending in a near-spiral path to the landscaped roof. From this vantage point, the expansive view of the mountain range becomes a natural part of the living experience.
Thoughtful Levels and Views
The architects carefully chose the house’s levels to maximize the view. For example, by elevating certain areas, the design allows sightlines over the neighboring house on the left, further amplifying the perception of the landscape’s grandeur. Consequently, the Lens House incorporates the Serra da Mantiqueira as an integral part of its garden, blending the natural and built environments seamlessly.
Simplicity and Comfort in Design
The inventiveness of the Lens House lies in its subtle solutions and attention to detail. Furthermore, the design prioritizes comfort and functionality over ostentation, creating a space that feels both serene and purposeful. Additionally, this understated approach enhances the contemplative nature of the residence, making it a perfect retreat for its occupants.
A Harmonious Balance
The Lens House by Obra Arquitetos is a testament to thoughtful design. By harmonizing intimate and expansive spaces, the house provides a unique living experience that is both reflective and inspiring. Ultimately, it seamlessly integrates with its surroundings while offering a quiet, contemplative retreat for its residents.
