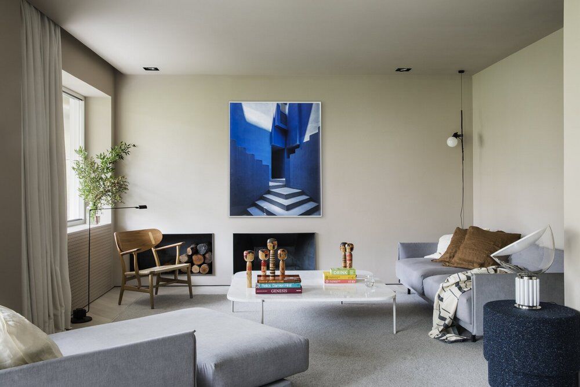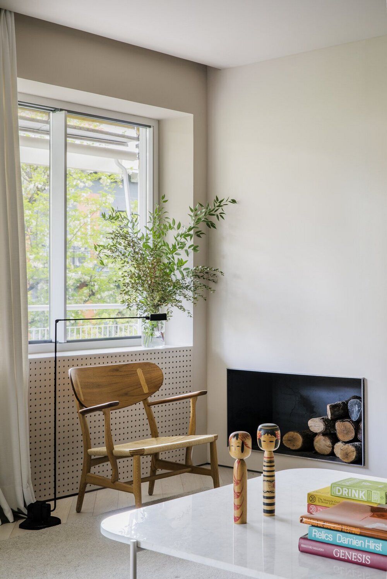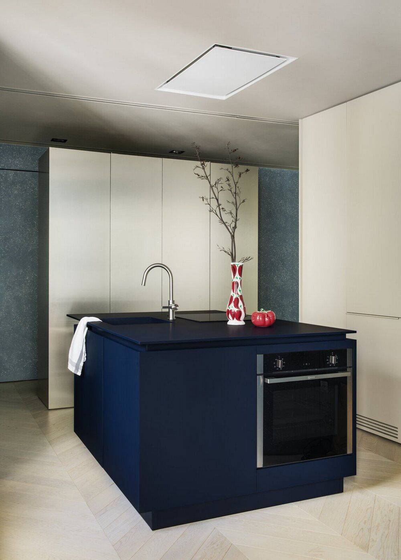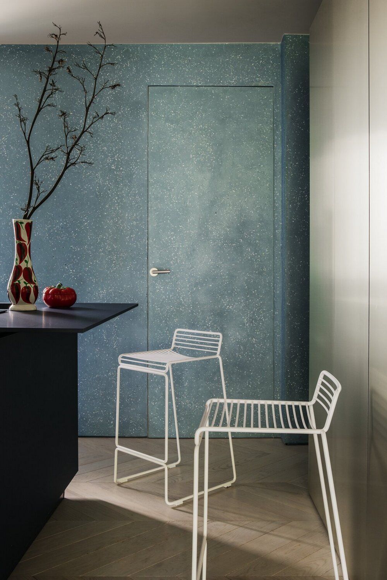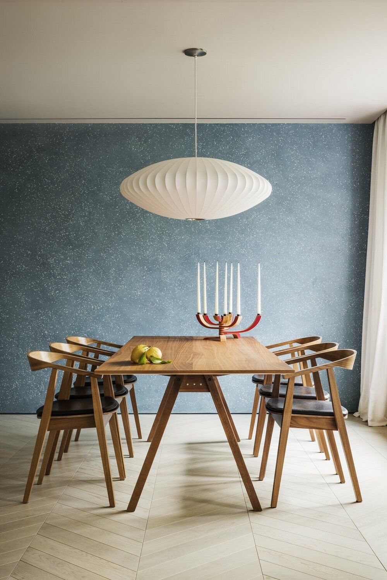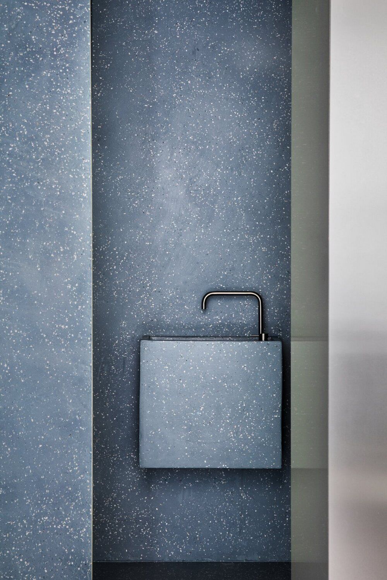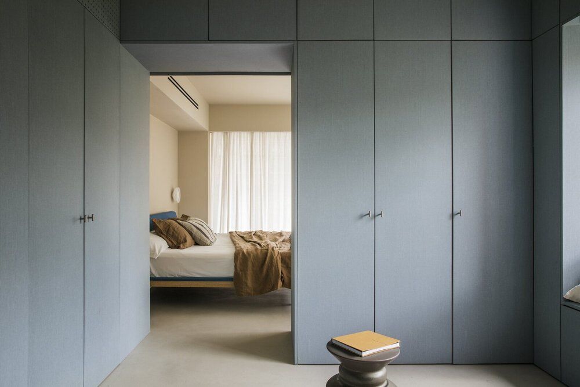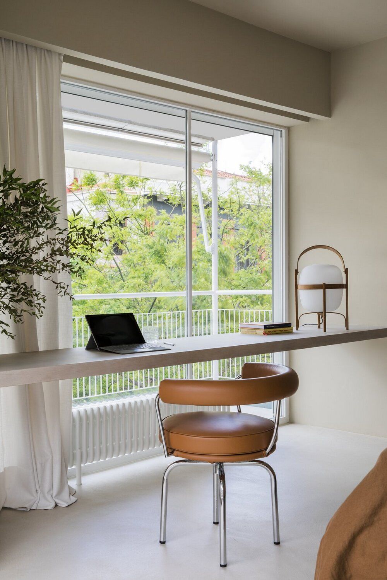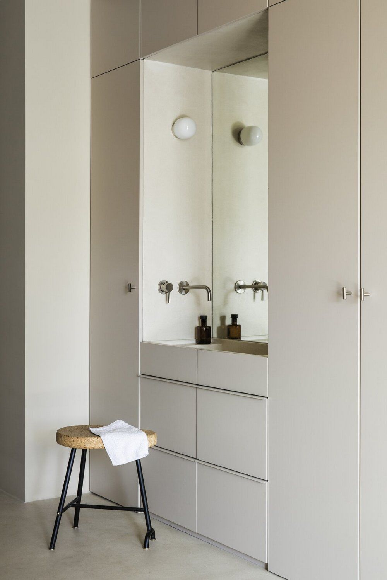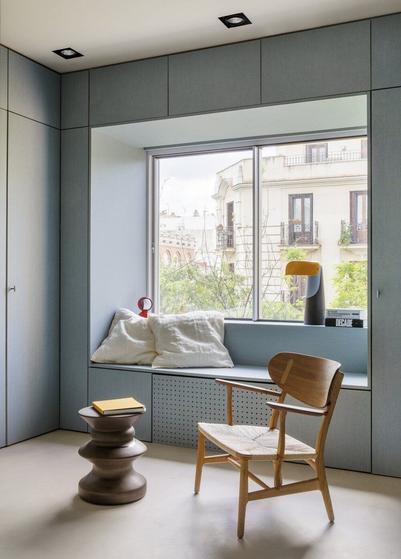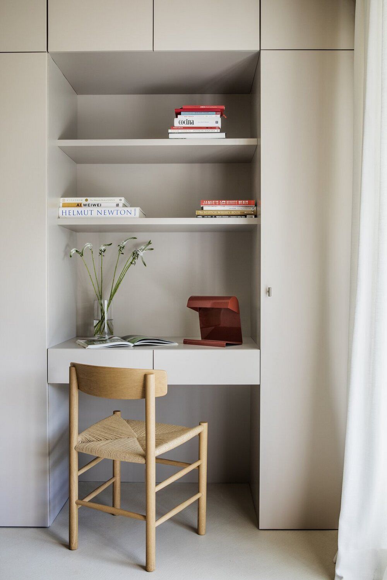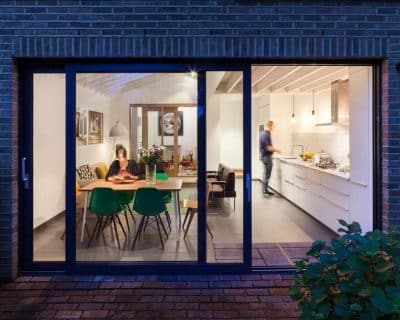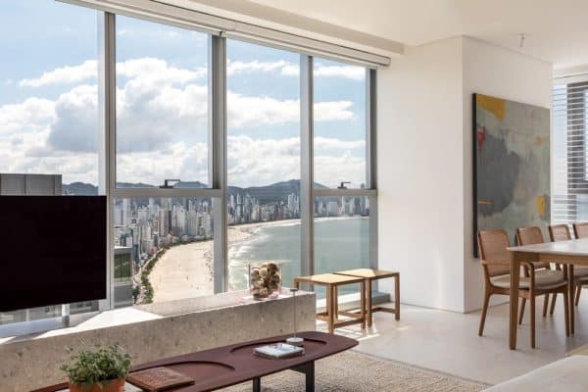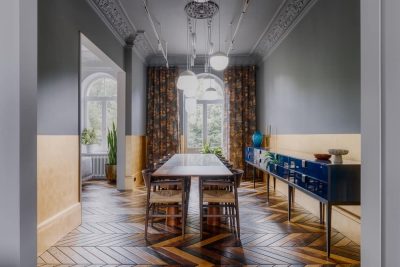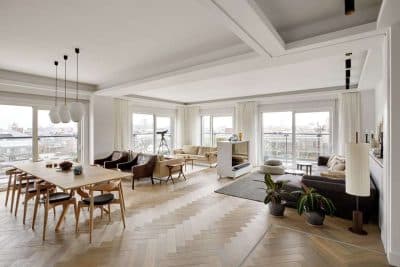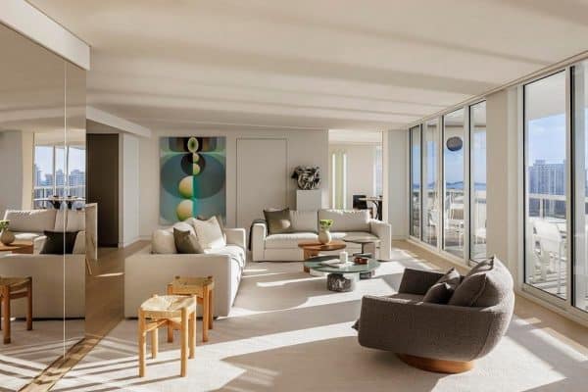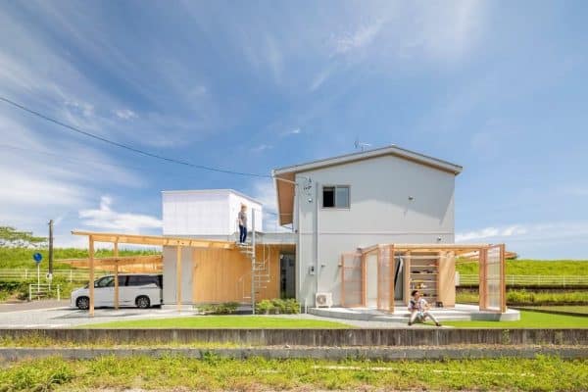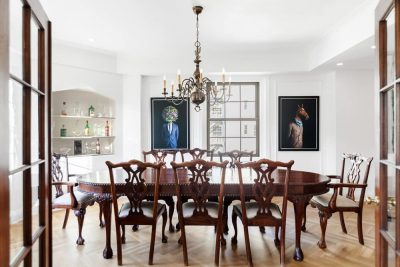Project: VH Apartment
Interior Design: Febrero Studio
Location: Madrid, Comunidad de Madrid, Spain
Total Area: 200sqm
Completed 2021
Photo Credits: Germán Saiz
Text by Febrero Studio
Total refurbishment of a 200sqm apartment located in the neighborhood of Chamberí, in Madrid. It has been a very interesting creative process where changes in the layout and the incorporation of new elements has meant a radical change in the space. The key has been to incorporate special materials to the singular elements of the project.
A strong separation is proposed between the bedrooms and the public area of the house, so that a powerful blue wall separates these two areas. This blue wall contains all the doors to the rest of the rooms in a semi-hidden way. Two free-standing stainless steel storage elements articulate the rest of the space and serve as a protective element for the sleeping areas. One of these units contains part of the kitchen and the other a bar unit. The pave- ment also changes when crossing this blue wall so that we go from wood, more noble for the daytime rooms, to the microcement of the bedrooms that allows us to have continuity of pavement in the bathrooms.

