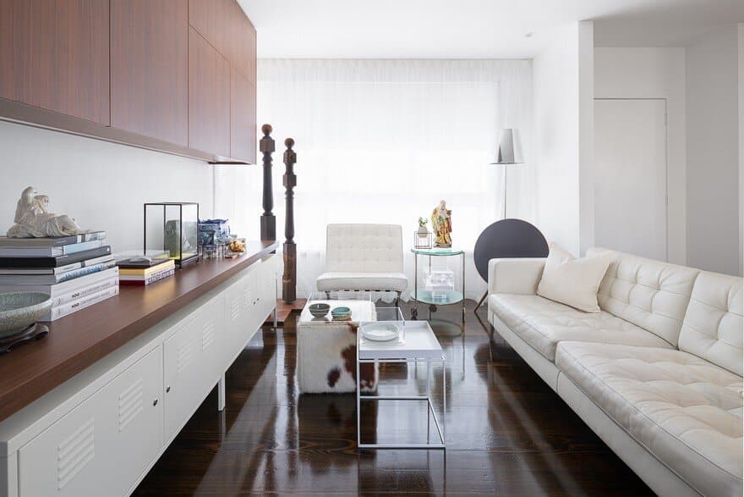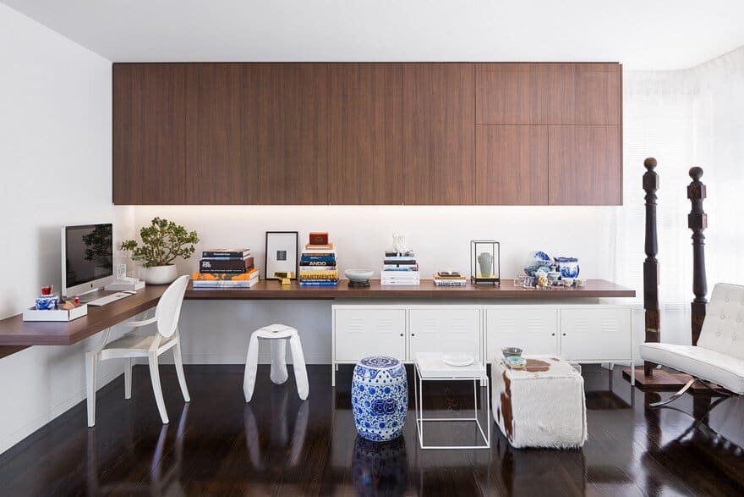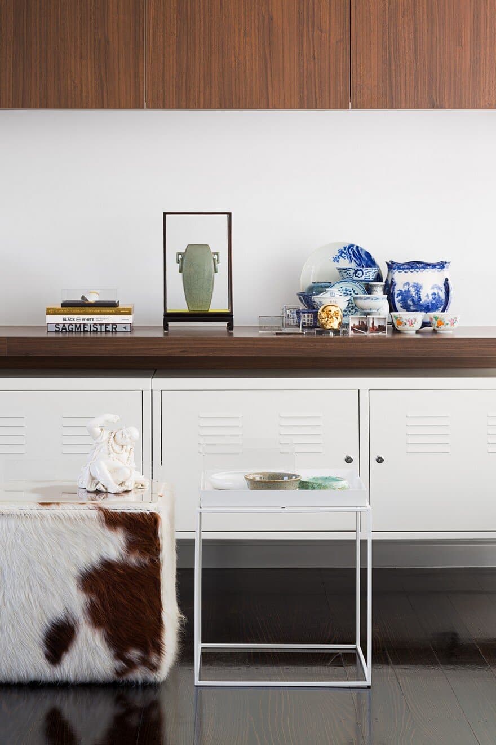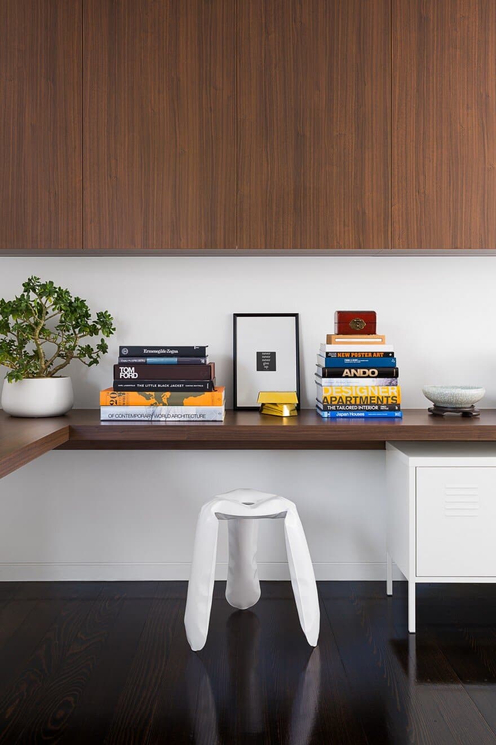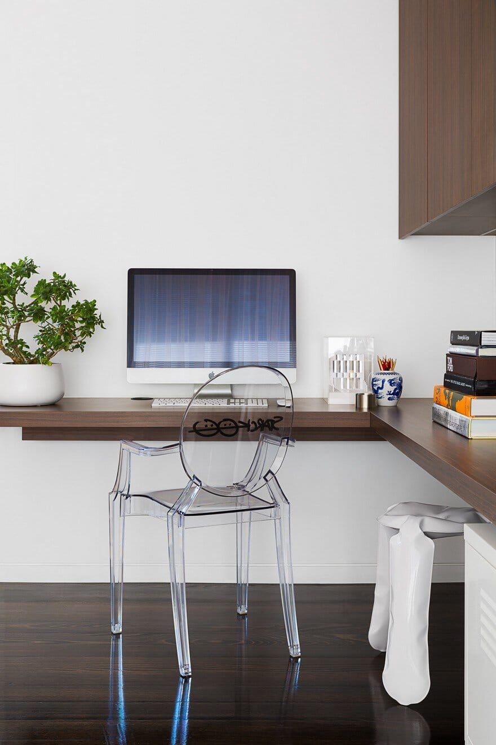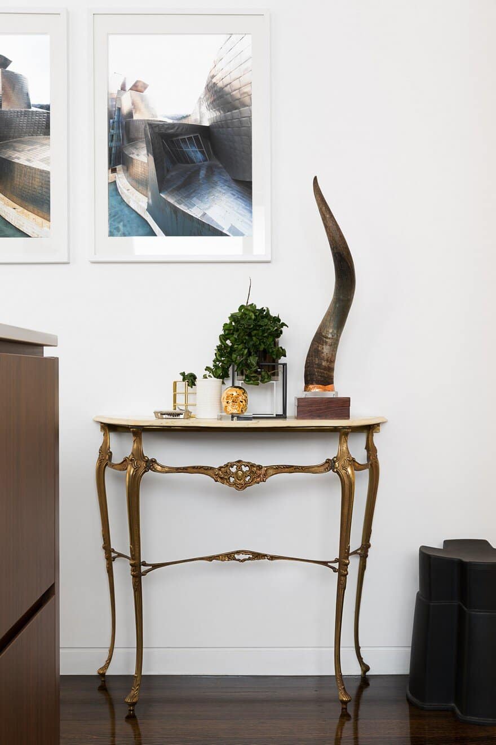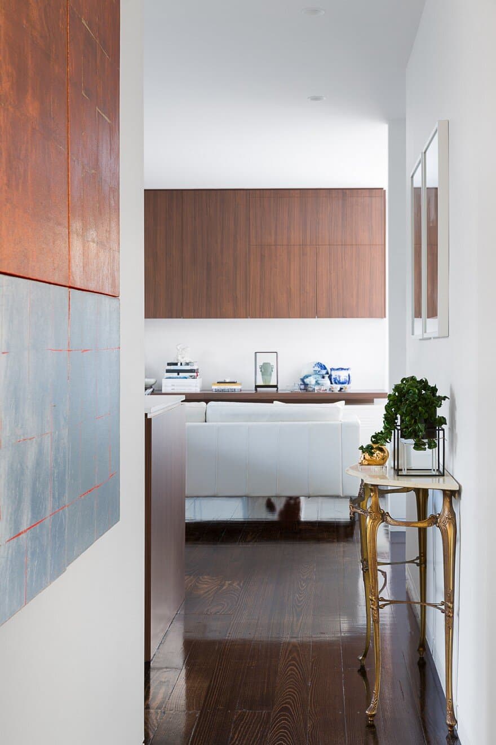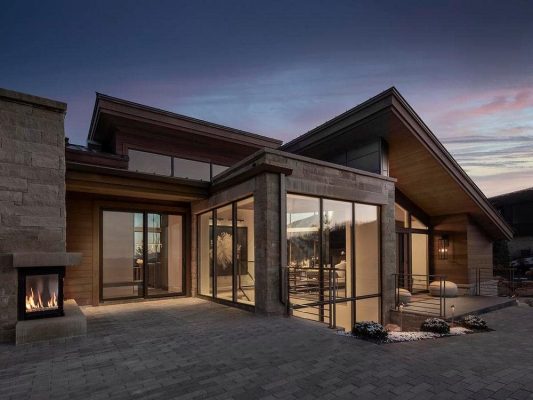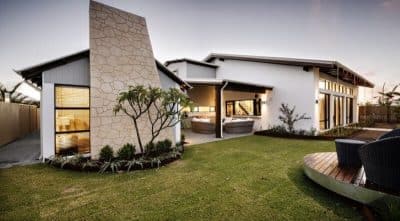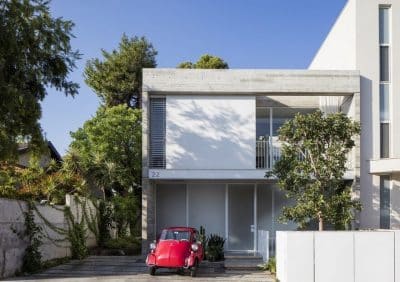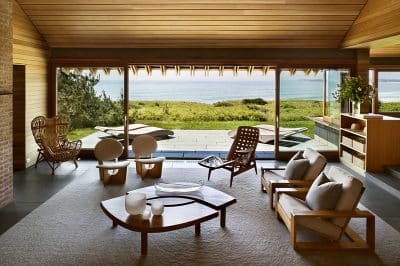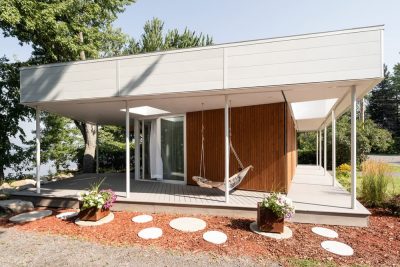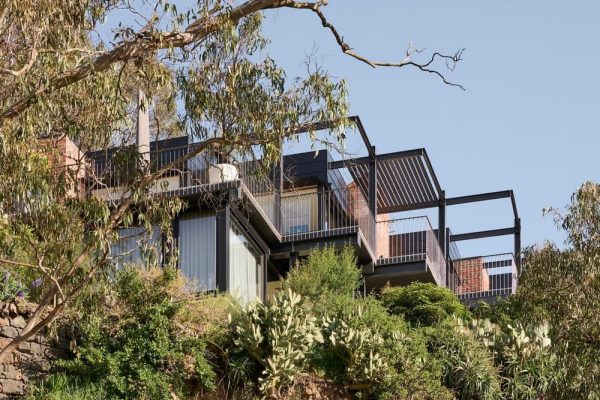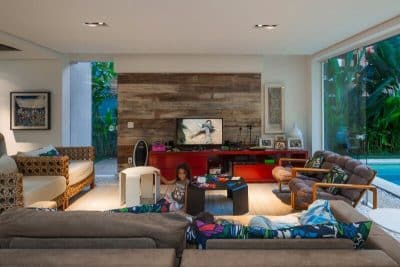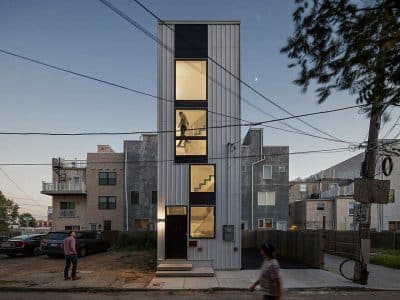Designer: SWG Studio
Project: Balwyn Villa Unit Renovated
Location: Melbourne, Australia
Photography: Sarah Anderson
The project brief was to refurbish the original 1960’s interior which has never been touched by the previous owners. It wasn’t a very complicated brief for us to create a modern and contemporary open space living area as the client was open to any ideas.
Our concept design for the renovation was to create a sense of a larger “apartment style” living space with most of the cost spent removing load bearing walls and providing a new structure to support the existing roof above.
The existing original worn out mauve carpet was discarded followed by the removal of the existing vinyl in the kitchen and laundry which was turned out contain asbestos. The removal of the asbestos didn’t help us with the restricted renovation budget.
Although we were given the freedom to be creative, at the same time we also had a constrained budget as a challenge to create and achieve this modern and contemporary open space living area.
We were so pleased to find the existing timber floor was all in a very good condition and only needed sanding then stained in a darker tone and finished with a glossy coating for richness.
The existing wallpapered and uneven walls and ceilings were also removed and reconstructed with new walls and ceiling that were given layers of white paint to achieve a crisp contemporary sense of volume contrasting from the darker tone timber floor.
Continuing the contrasting theme by applying a wood like laminate for the new extensive joinery to complement the existing tasmanian oak timber floor after it was renewed and stained in Black Japan. The use of the vivid white for the walls took several extra layers of paint in order to achieve a pure crisp white and expansive feel.
In step with our modern living needs the kitchen, dining and entertaining area were created in the new large space that resulted from the removal of walls and also including wasted hall space. The idea was that anyone can entertain while also doing the preparation in the kitchen as there is no visual barrier any more.
The man-made materials such as a laminate product for the finish to the new joinery pieces helps us to keep the renovation within the budget. Led lighting throughout the spaces to provides low maintenance and durability. We have reinvigorated the unexciting, worn out original 1960s villa unit in a secluded inner eastern Melbourne suburb to a “modern inner-city apartment” within the constrained budget.
Some of this feeling was achieved with the removal of walls and adding new timber beams to support the roof above. By relining the ceiling and walls with new plasterboards and a fresh coat of crisp white paint create this expansive fresh and crisp new interior to the property. White sheer curtains installed in front of narrow venetian blinds softened the existing window and yet accentuate the existing ceiling height.

