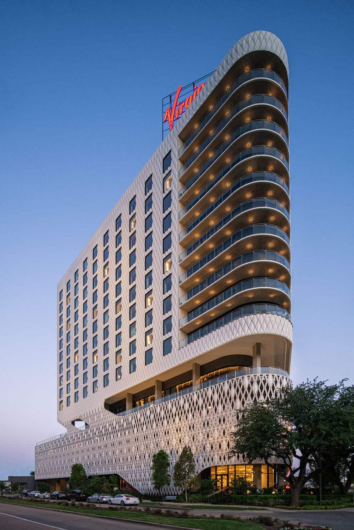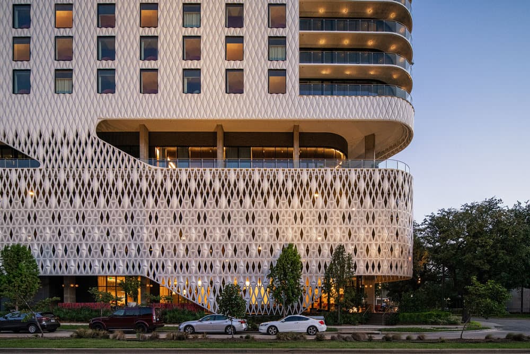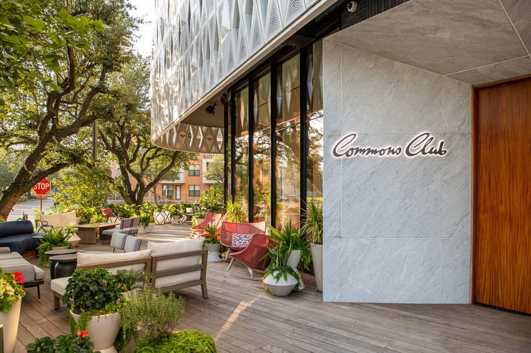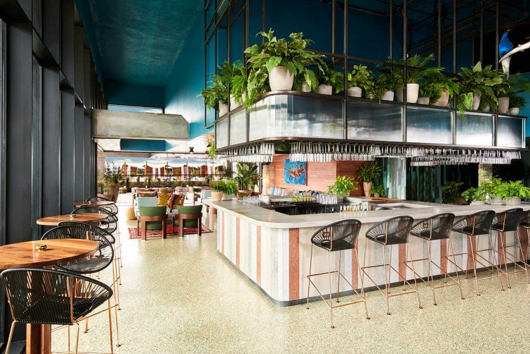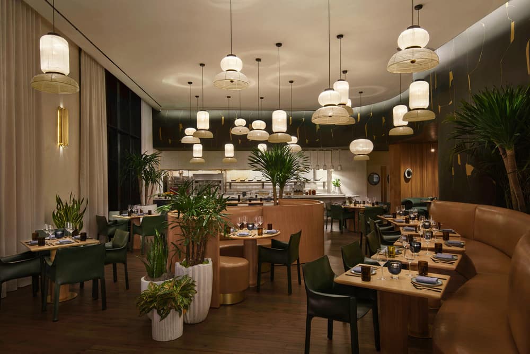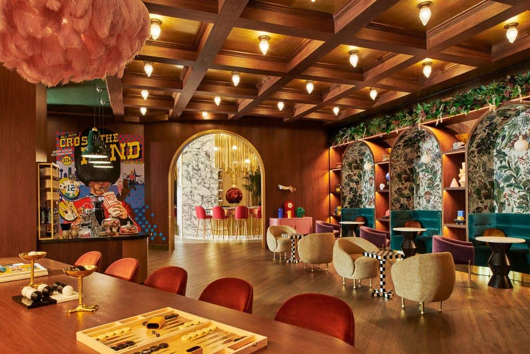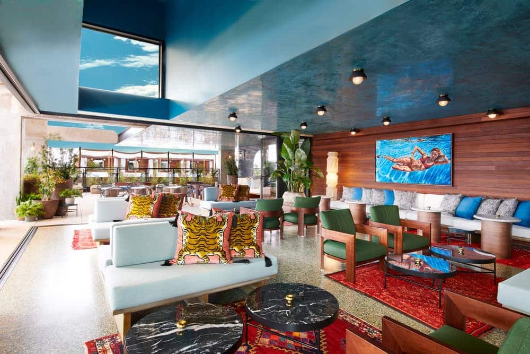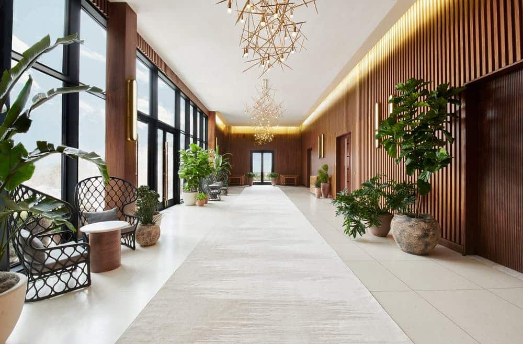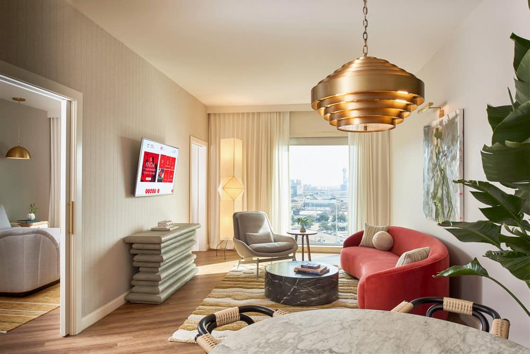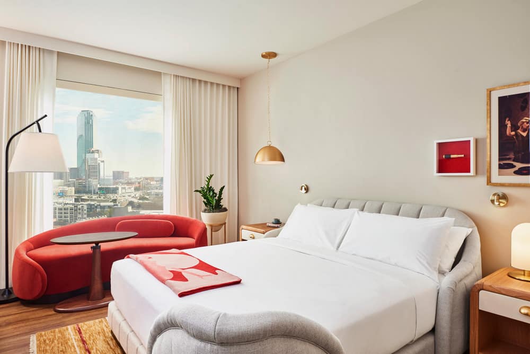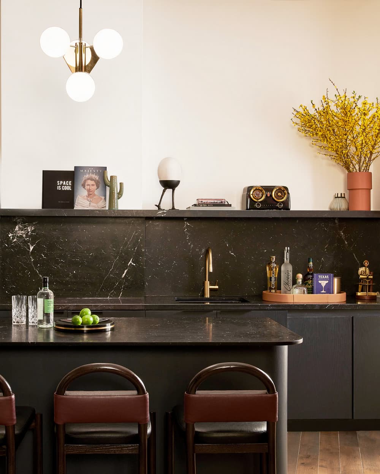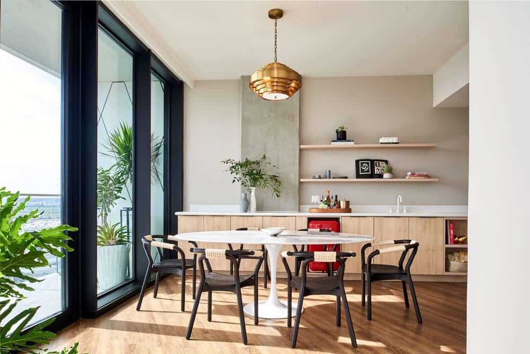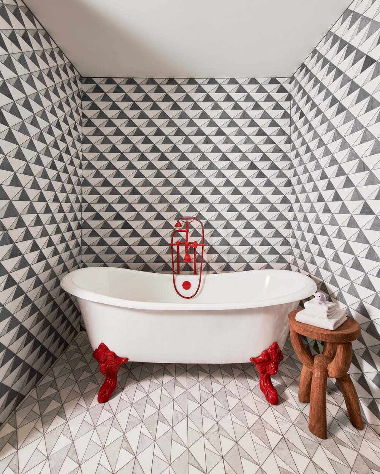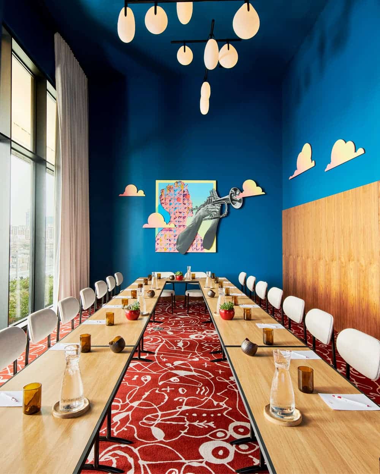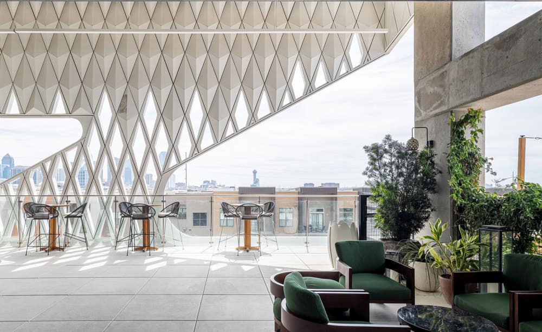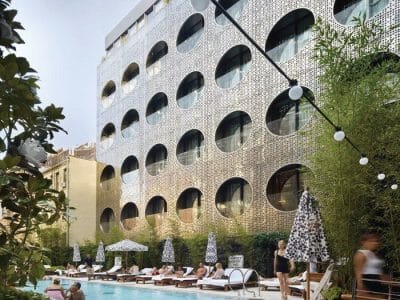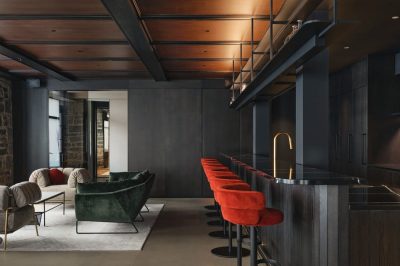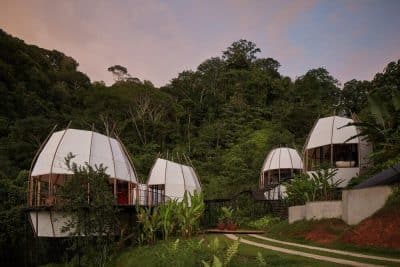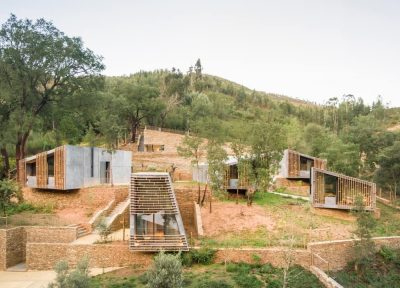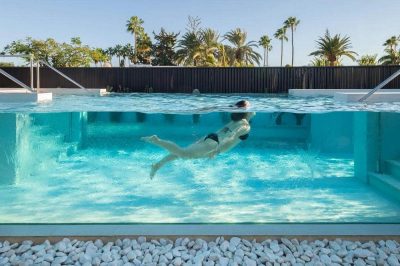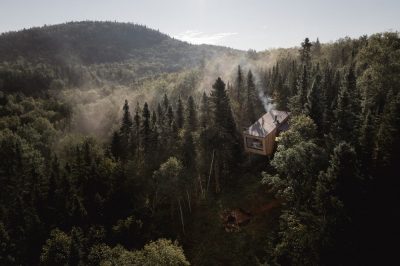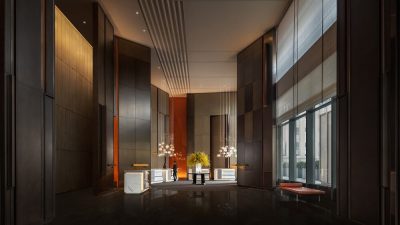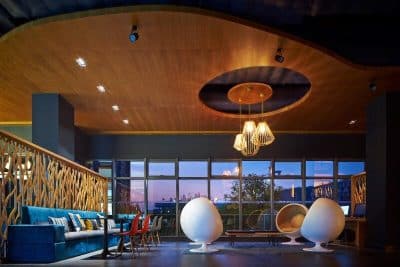Project: Virgin Hotel Dallas
Architects: 5G Studio Collaborative
Interiors:
Joel Mozersky: Level One Public Spaces + Richard’s Flats Interior Design
Swoon Studio: Level Four Amenity Deck + Typical Guest Suites
Location: Dallas, Texas
Size: 145,000 SF
Completed 2019
Photography: Virgin Hotel
Text by 5G Studio Collaborative
The new Virgin Hotel in the Dallas Design District is launching an energy and momentum for a new era of growth in Dallas, in an area that has always been known for creative culture and is now expanding as a center of modern urban living. 5G Studio Collaborative’s design of the new hotel acknowledges this landmark in Dallas growth. 5G Studio’s designs for the Virgin Hotel Dallas create a fashion catalyst structure that will both inspire and captivate everyone from the exterior, and provide a dynamic, completely unique and enlivening hospitality experience on the interior – all for which the Virgin brand is internationally known and acclaimed.
Virgin Hotels Dallas establishes a definitive building form with light-capturing textures and intriguing angles, all enveloped in luminous metal that provides a shimmering, delicate texture, creating curves with an exciting, modern energy. At times, when the metal exterior captures the light, the building will create an optic of motion – adding to the energy of the Virgin brand’s unique Dallas approach for the cosmopolitan and dynamic global city.
“The design elements of contour, palette, texture and movement optics all combine to create a very appealing mystique for the building – communicating excitement and interest from all perspectives,” said Scott Lowe, 5G Studio partner and co-founder.
“We have worked strategically with the leadership team on a design that encompasses a beautiful, inviting statement to Dallas, and to all from around the world who visit our global and growing cosmopolitan city.”
So apropos for Virgin, the 5G Studio hotel design specifically brings in a bold, energetic couture chemistry for the building, establishing a destination setting with magnetic artistic fashion fun. Visually articulated in the structure, Virgin Hotels Dallas will always be a place to experience and enjoy what is exciting now, and next.

