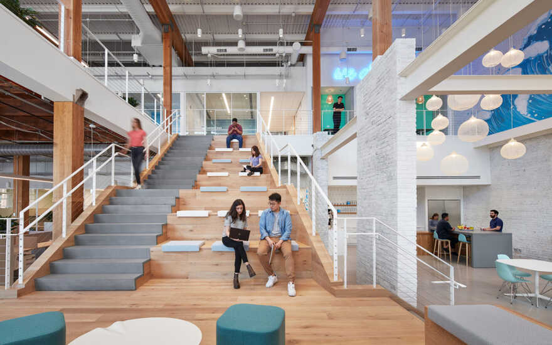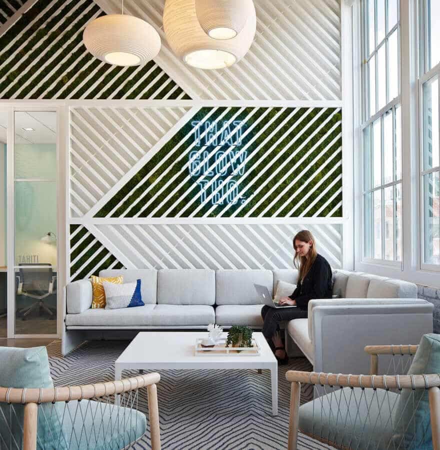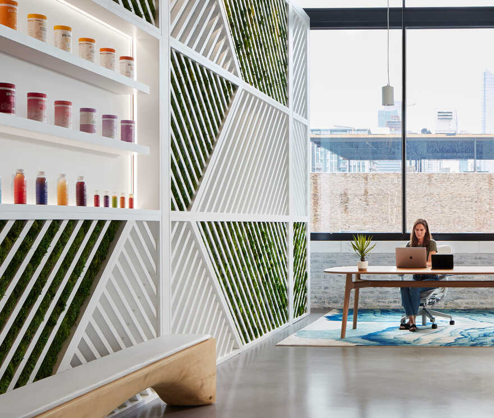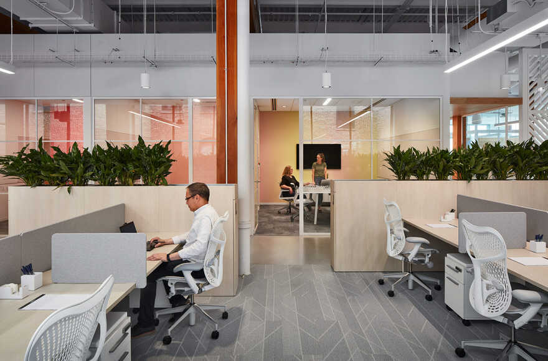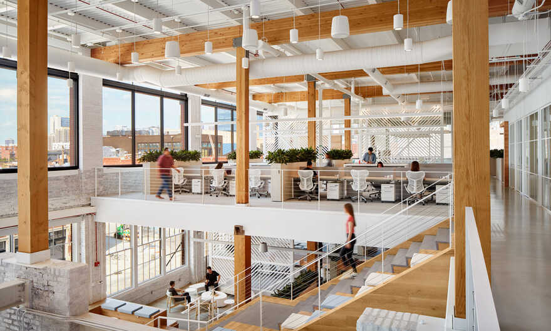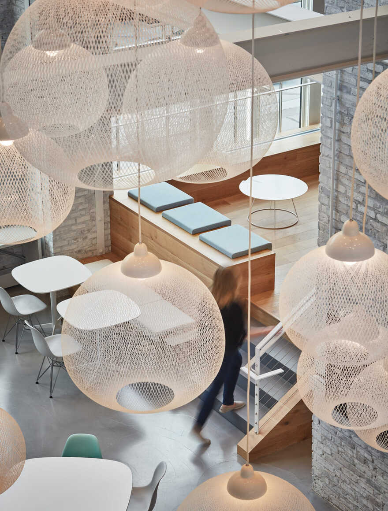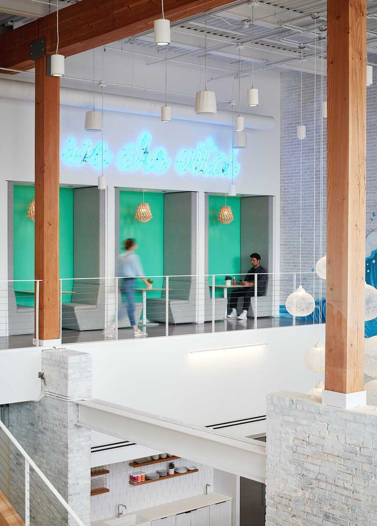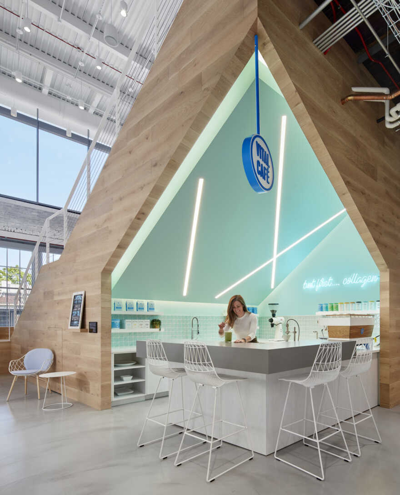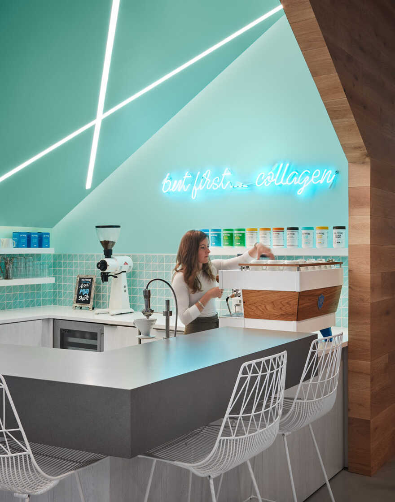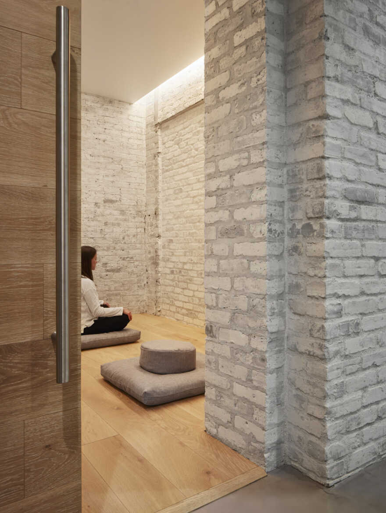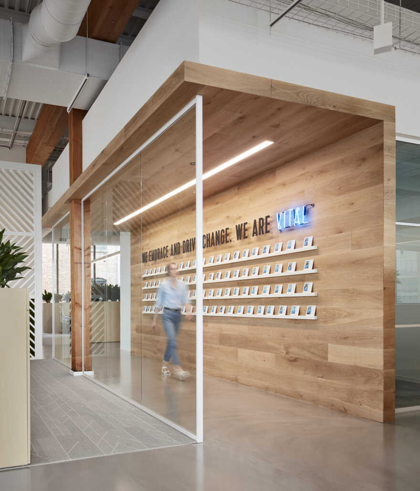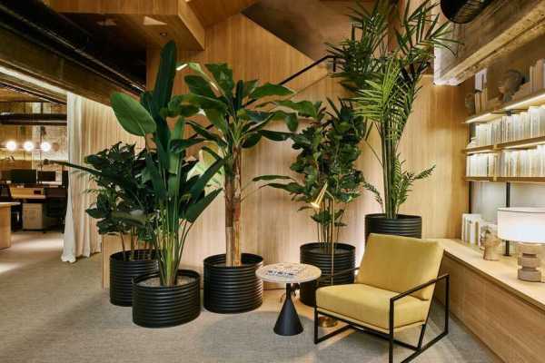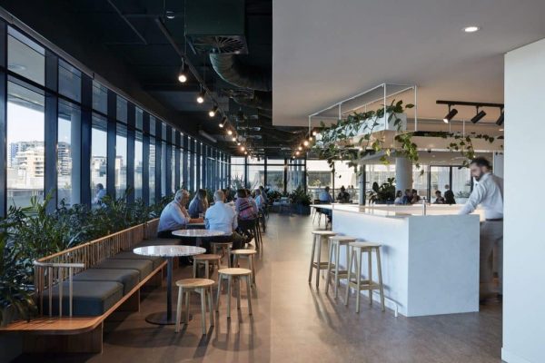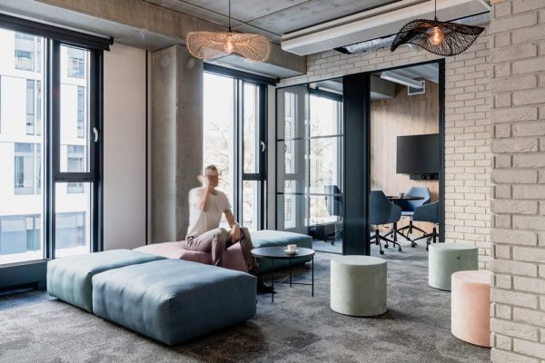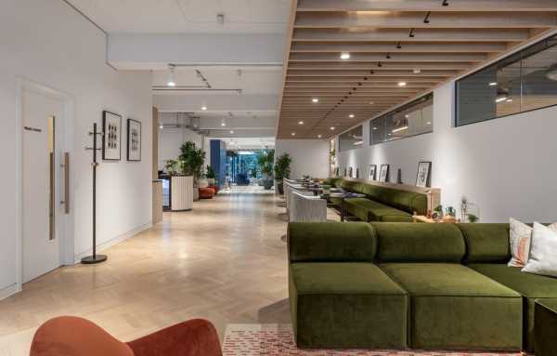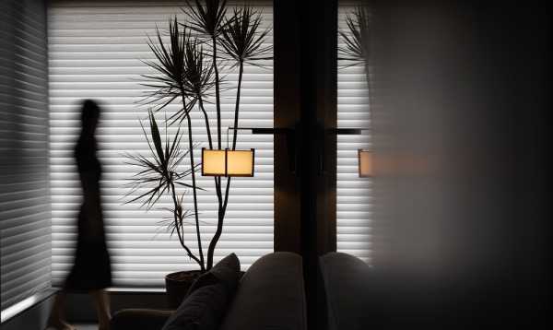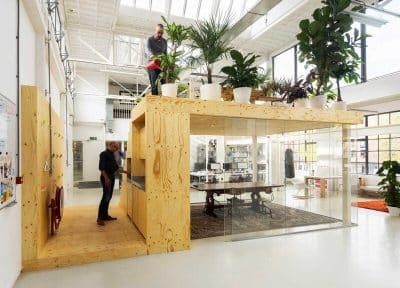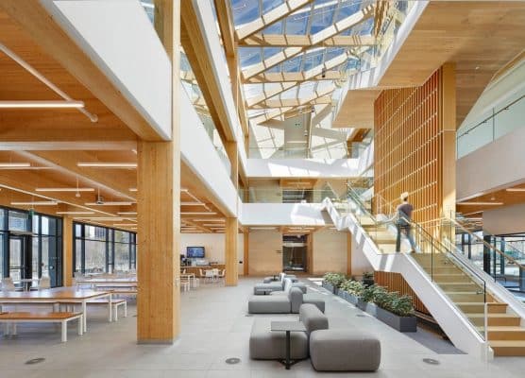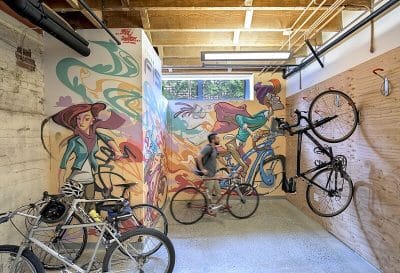Project: Vital Proteins Offices
Architects: Solomon Cordwell Buenz (SCB)
Location: Chicago, Illinois, United States
Size: 26,000 sqft
Year 2019
Photography: Kendall McCaugherty
Vital Proteins (VP), a collagen-based wellness company, selected SCB to design their new 26,000-square-foot headquarters in Chicago’s vibrant Fulton Market District.
SCB worked closely with VP’s leadership through an extensive programming effort to identify key space needs, strategies to accommodate a growing workforce, and unique amenities that support the dynamic and evolving organization.
The exposed brick and concrete of the original loft building are complemented by natural design elements. White-washed wood, green walls, vibrant visuals and geometric elements made from authentic, sustainable materials create the laid-back, coastal ambiance.
The workplace promotes communication and teamwork and is connected by a “boardwalk” that serves as the main circulation path through the space. A central two-story atrium features a cafe and a large social stair used for gatherings and presentations by influencers, brand partners, and clients.
The resulting design is a modern, California inspired “lifestyle office” that facilitates an emotional connection to the company’s brand pillars: health and wellness, fitness, and natural beauty.

