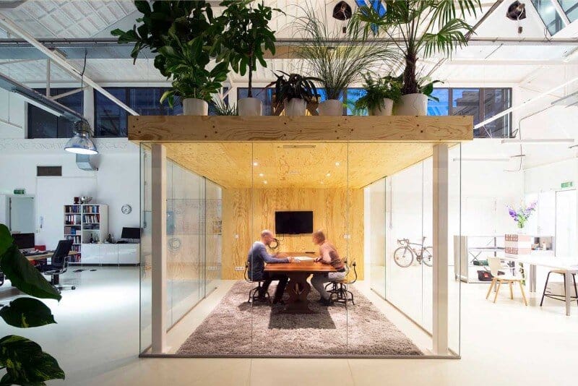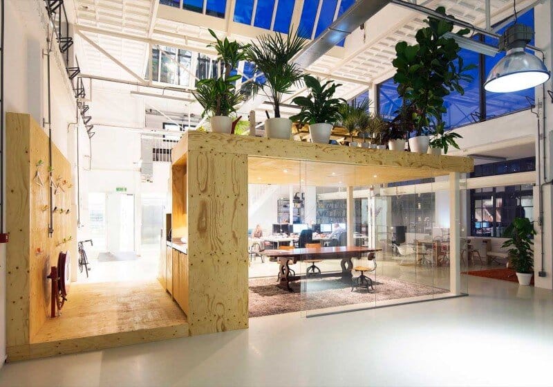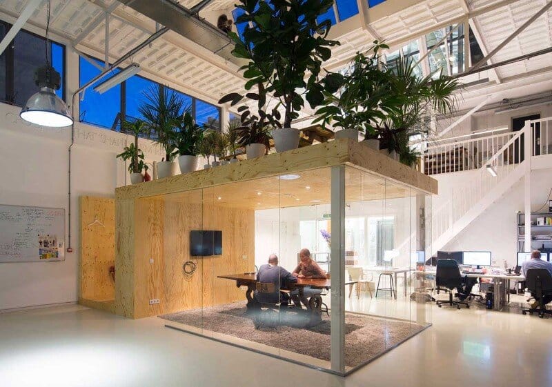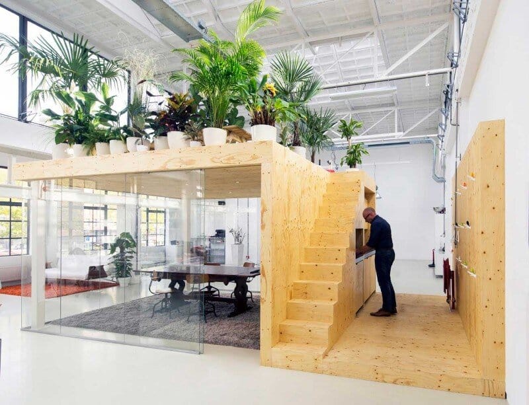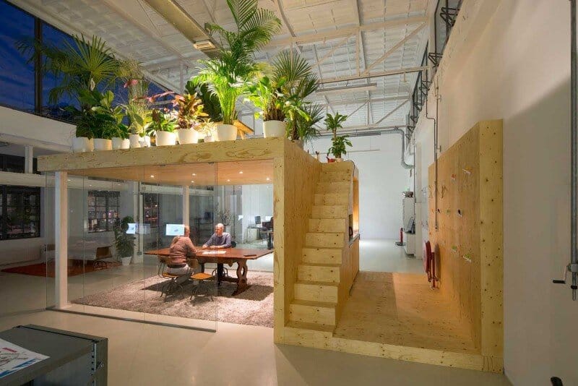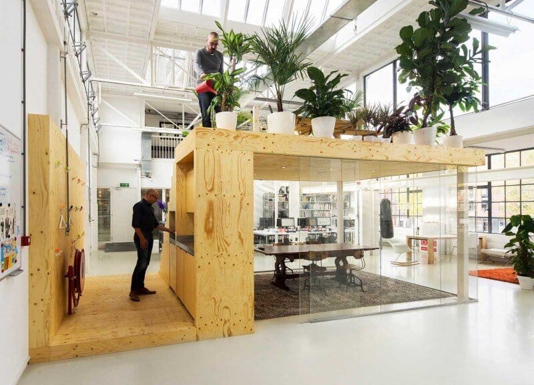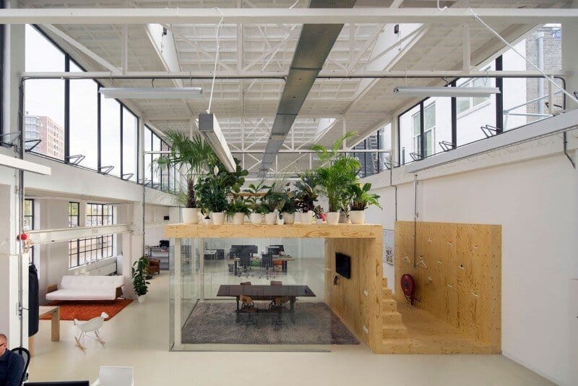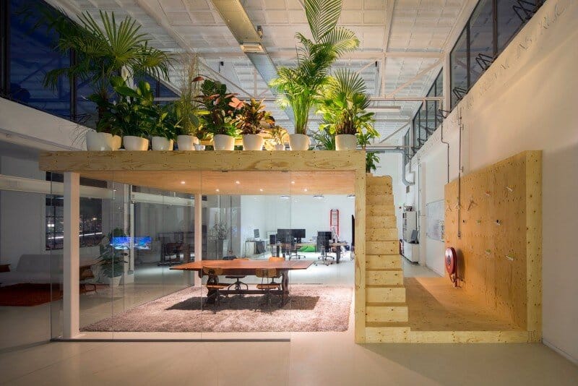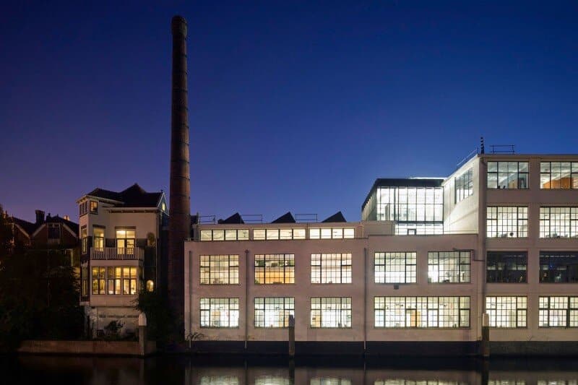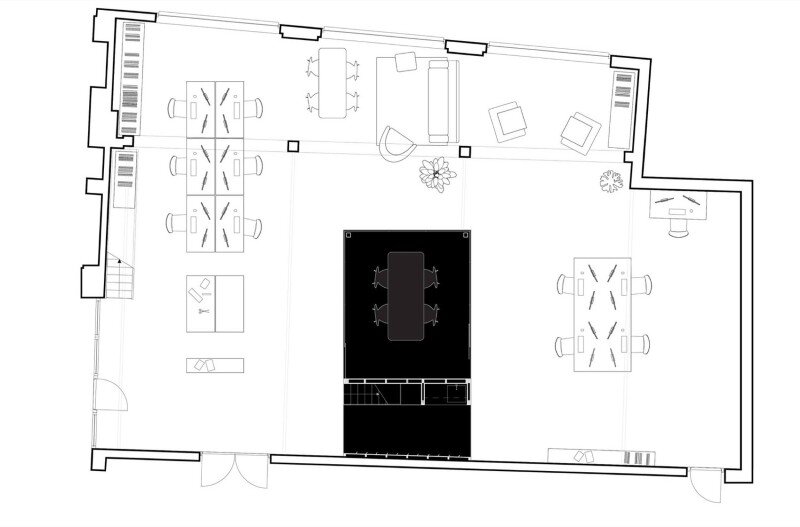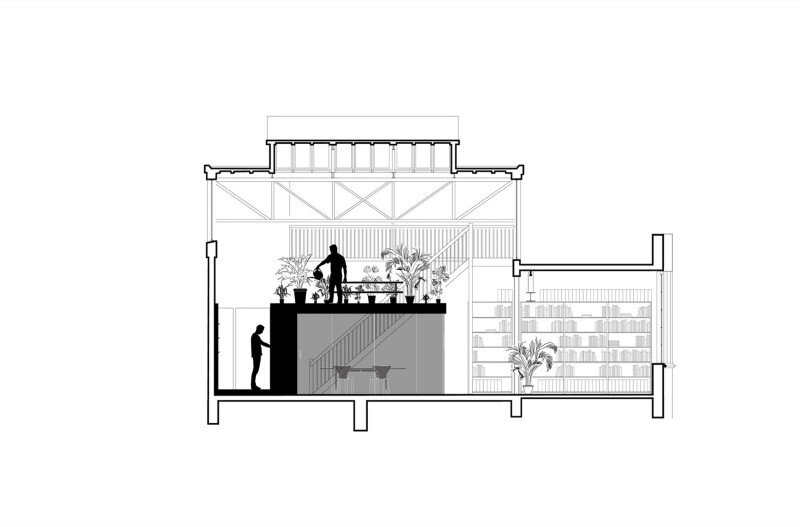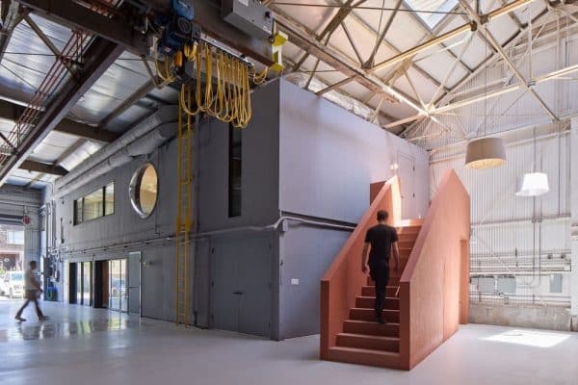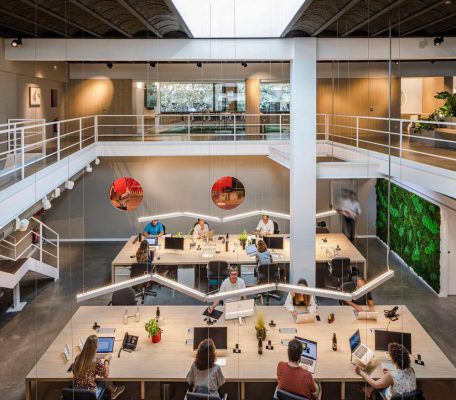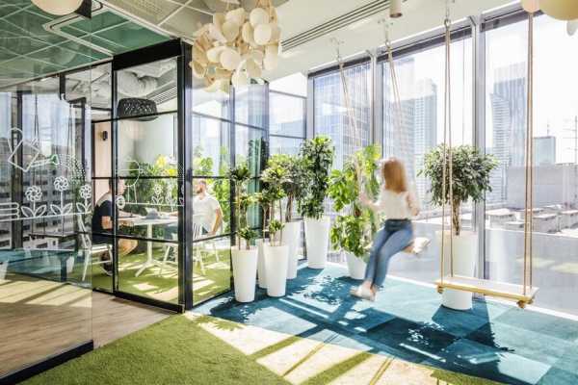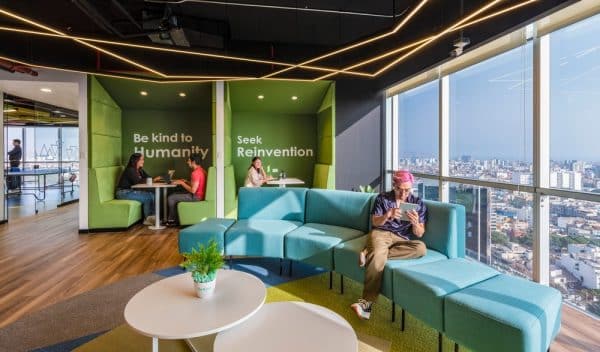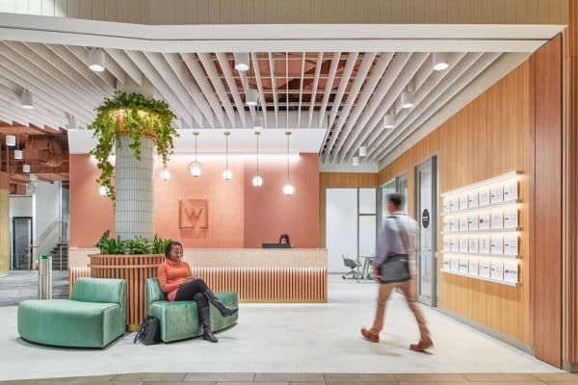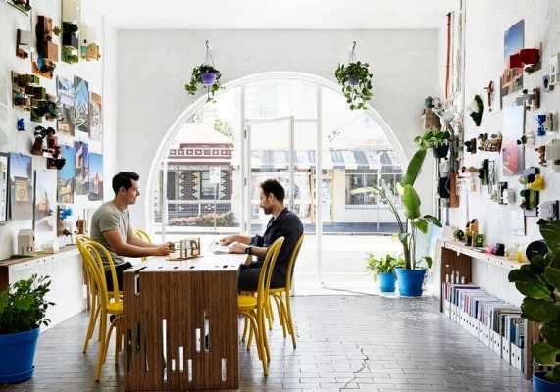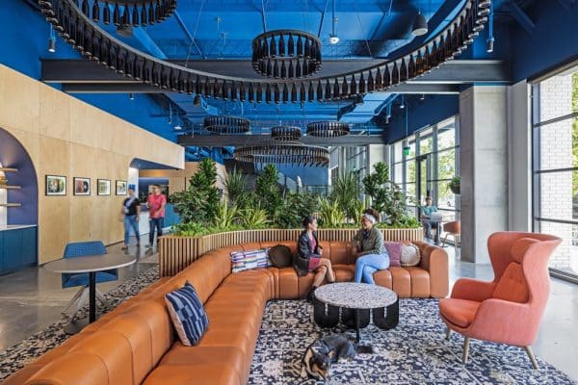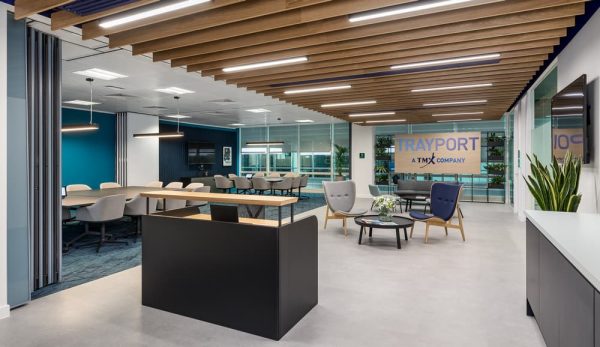Project: Loft Office for Architecture
Architect: Jvantspijker Architects
Location: Rotterdam, The Netherlands
Client: Havensteder, Lucidious, jvantspijker
Contractor: Spacecreators.nl
Jvantspijker Architects have redesigned the main space of an old steam factory in the Delfshaven neighborhood of Rotterdam, to become an open loft office. A central glass meeting room, with a pantry and stairs leading to the plant-filled roof organizes the large warehouse space in a single sweeping gesture, transforming it into a generous and optimistic working space.
The central design idea behind the transformation of the office was to keep the scale, transparency and lightness in place and to connect the office to the main atrium of the building. Therefore the central element was designed as a hybrid between a room, a wall and a piece of furniture; it divides, connects and provides service space.

