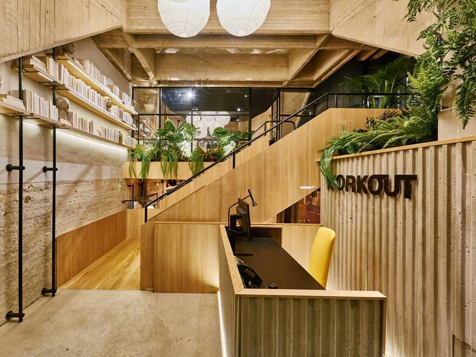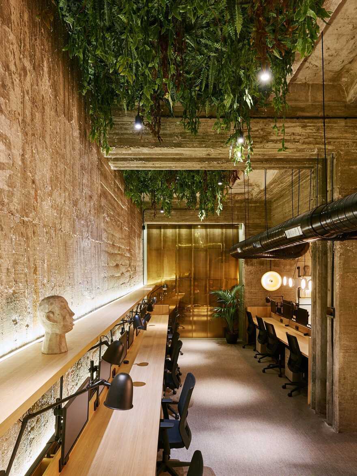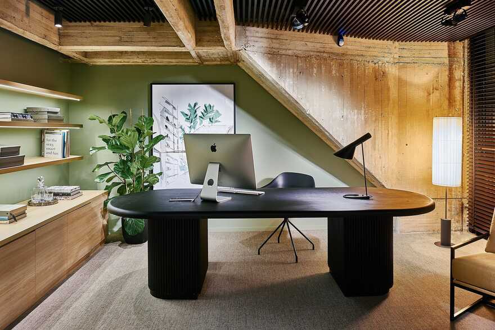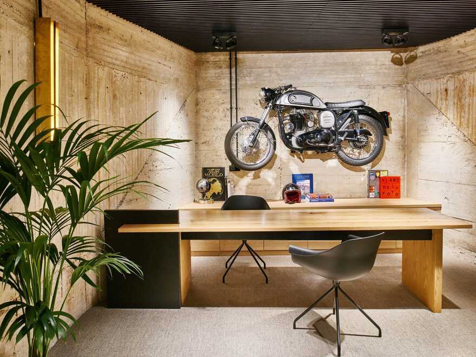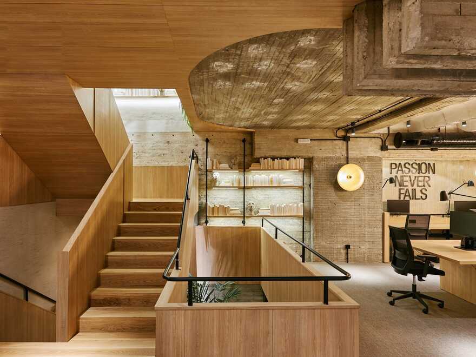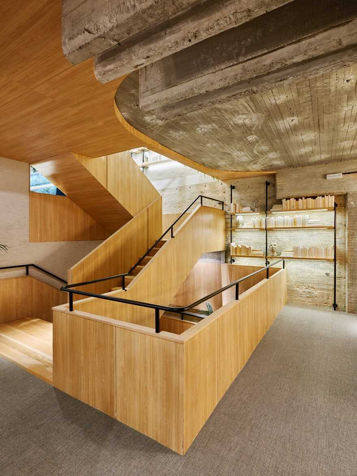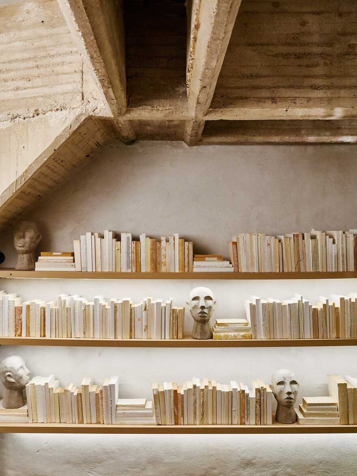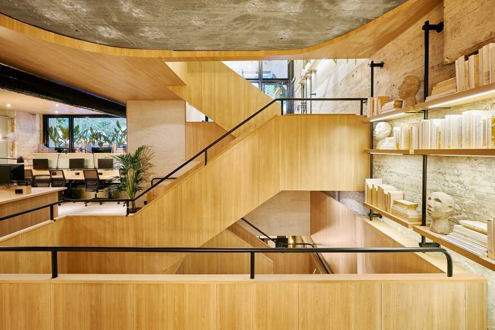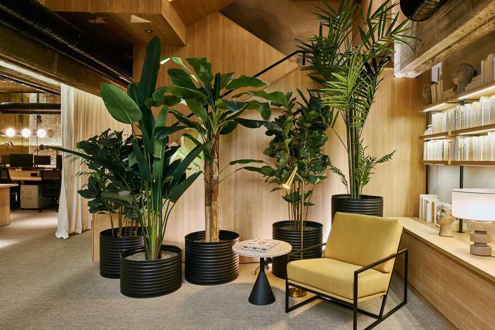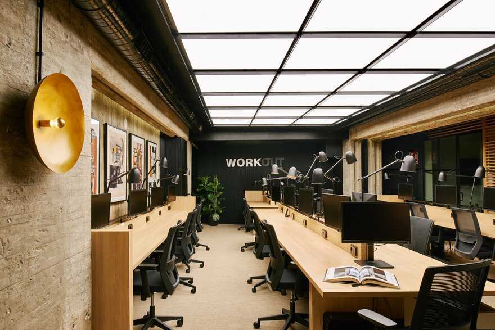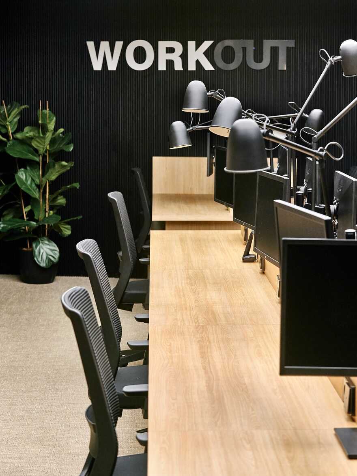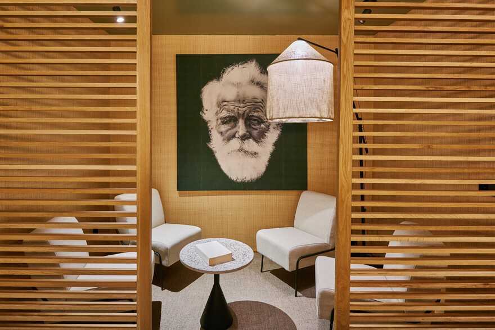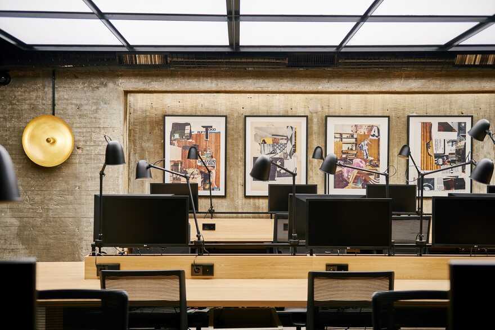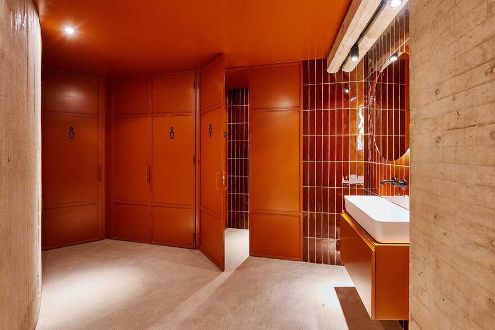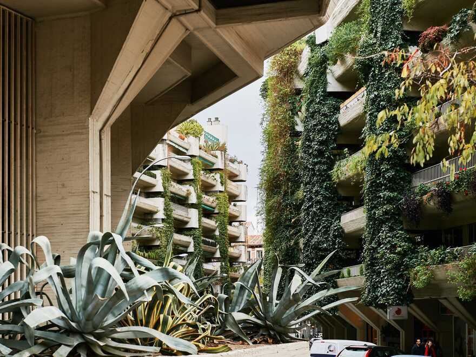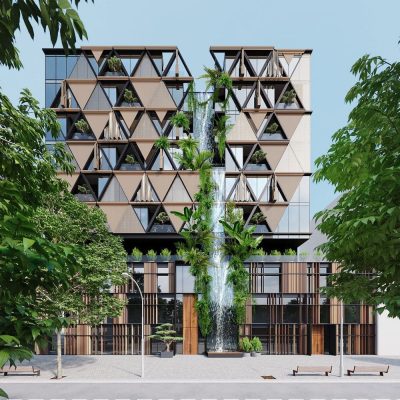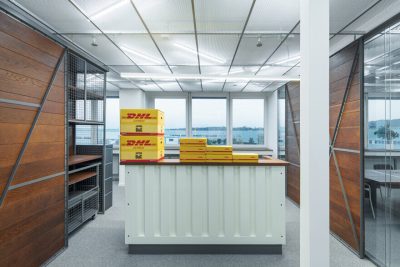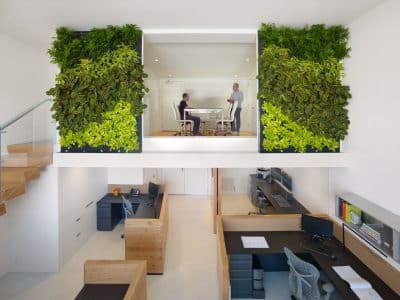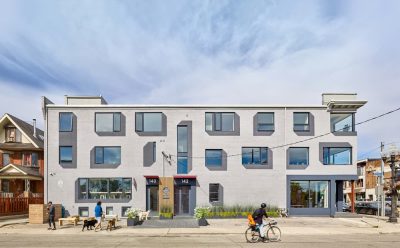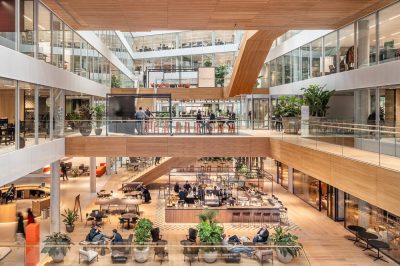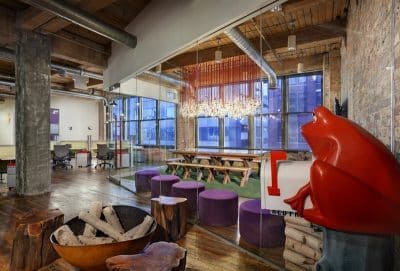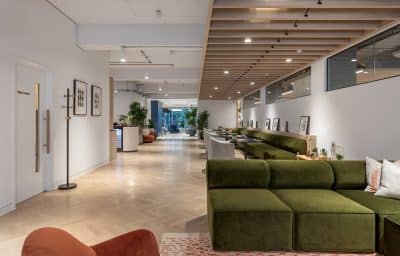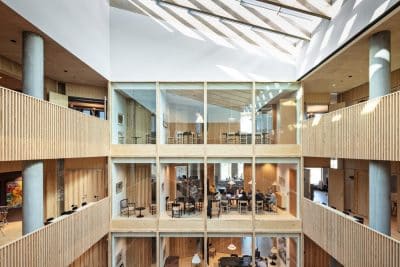Project: Workout Madrid
Architects: Madrid in Love Studio
Location: Madrid, Spain
Photo Credits: Daniel Schäfer Photography
In the centre of Madrid, on the corner of Alberto Aguilera and San Bernardo, lies the emblematic building designed by Fernando Higueras that began to take shape in the 1950s, constructed from a single ubiquitous material: concrete.
Almost 70 years later, the Madrid studio of Madrid in Love was commissioned by the event-planning company Workout Madrid to carry out the interior design project of one of the commercial premises of the charismatic building, which will become the headquarters of the company and house its 70+ employees.
Showing absolute architectural respect for the work carried out by Higueras and employing the use of concrete, the Madrid in Love studio focused on developing the project based on an exacting three-floor layout of the commercial premises and its small number of pillars, which permit a more open distribution.
Starting from this base, Madrid in Love arranged the installations around a central axis created by the shelving and the staircase that joins the three floors, while maintaining the original concrete structure in view.
As complementary materials, and to counterbalance the coldness of the concrete, Madrid in Love selected wood, carpeting and soft lighting to respond to the needs of its client who seeks warmth in order to provide a more relaxed working environment – through the generation of sensations of peace and tranquillity – and with touches of black that provide sophistication and maturity.
At the beginning of the installation phase, the premises were completely stripped of any trace of post-Higueras additions, leaving the original structure and slabs bare. On this empty canvas the wooden gaps began to be filled, establishing the staircase and shelving as the backbone of the layout and distributing the workstations on long wooden tables, without legs, and with movable lamps that allow the number of workstations to be adapted to the needs of the company, minimizing the aisles and maximizing the capacity.
The remaining common areas of the premises, such as the large and small meeting rooms, coffee rooms and bathrooms, have been imbued with the desired ambience based on warmth and functionality, evoking sensations that allow the employees to work in a more relaxed way. The discrete reception area, designed to grant prominence to the architecture, is the representative element that embodies the entire design, with the staircase and the original structure in full view. Finally, there are two executive offices which have been designed independently to be adapted to each director’s tastes, with key elements that have allowed the customization of both spaces, such as the motorcycle owned by one of the directors on prominent display in his office.
This is a stylish, mature and sophisticated piece of work that has allowed Daniel Schäfer to capture the interior design work carried out by Madrid in Love through the light and the facilities, the hallmark of his elegant photographic vision.

