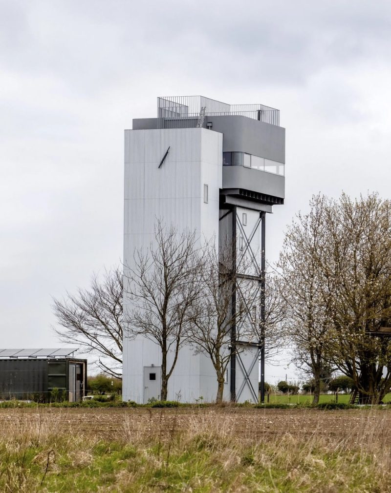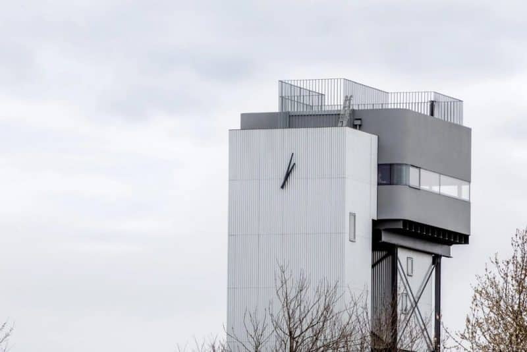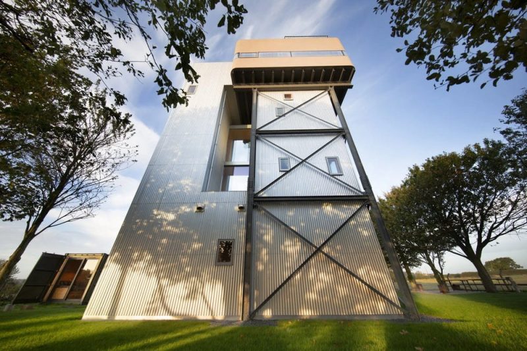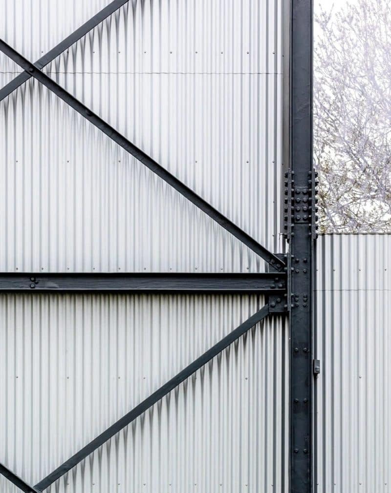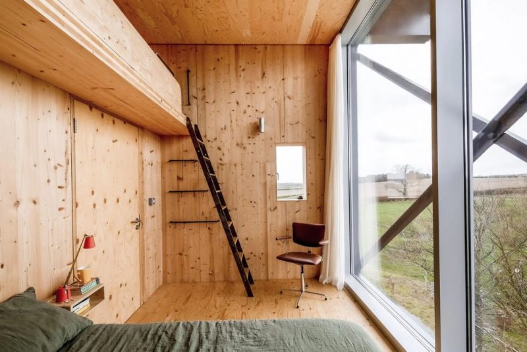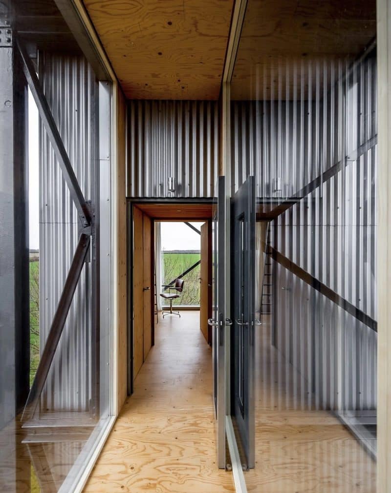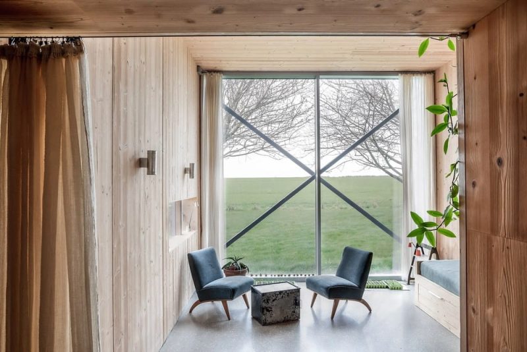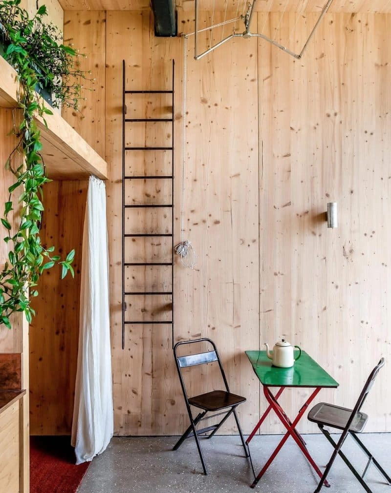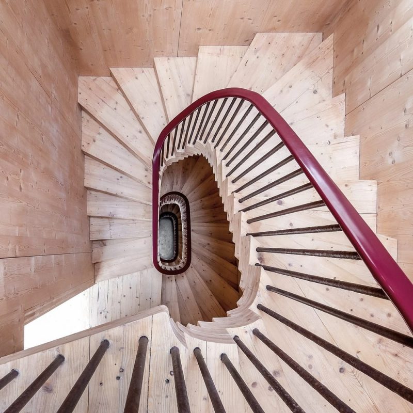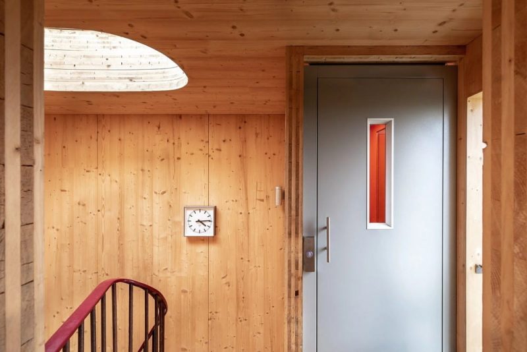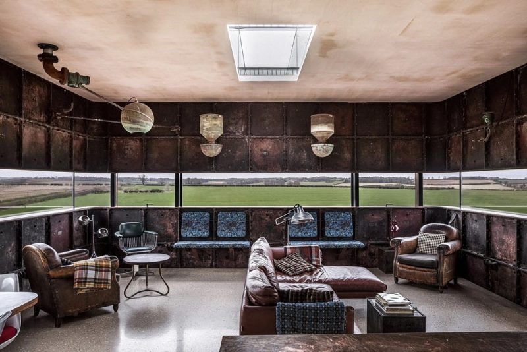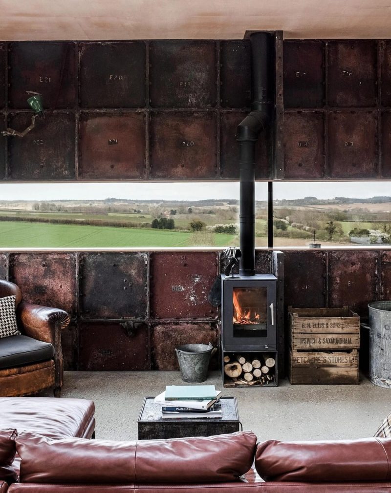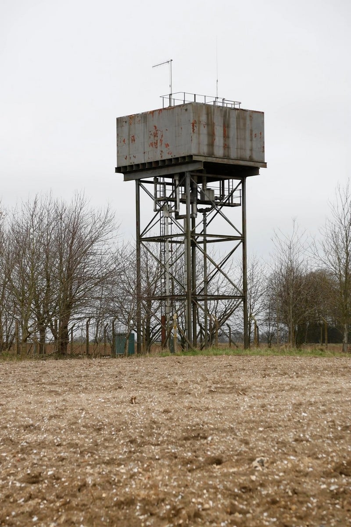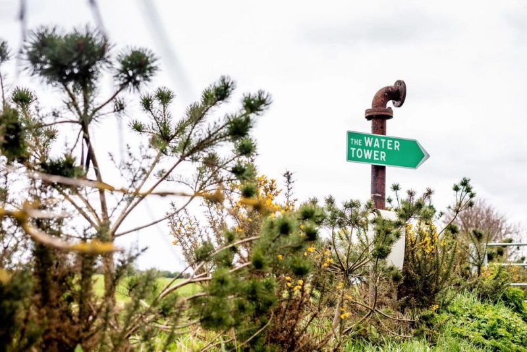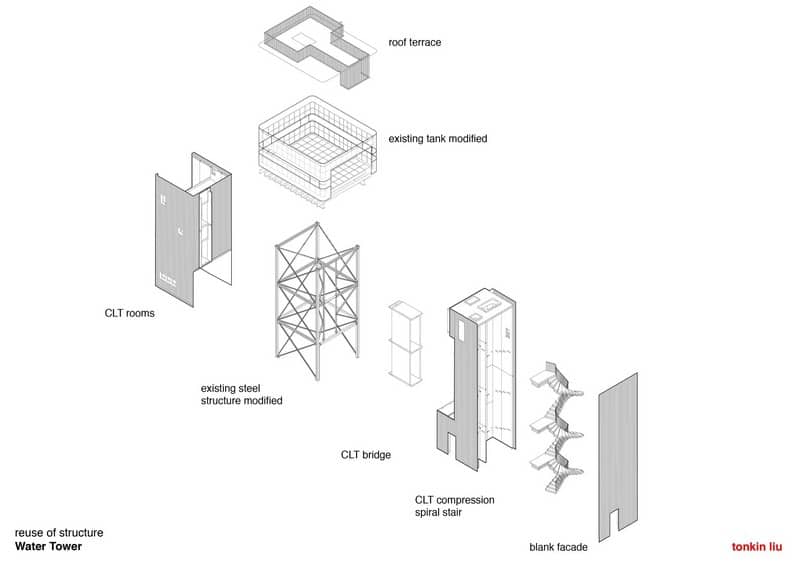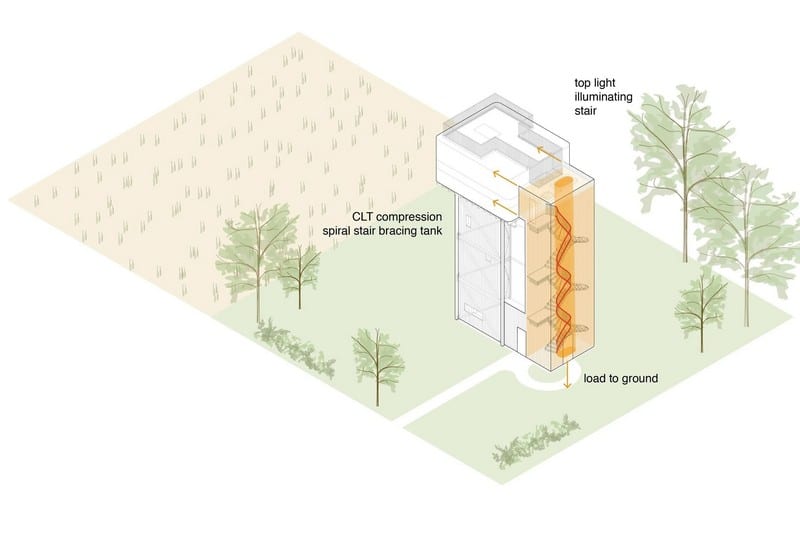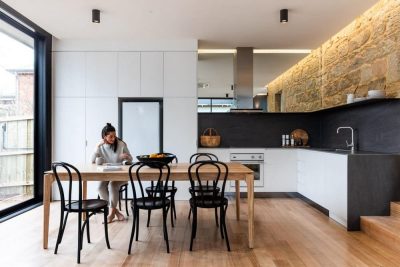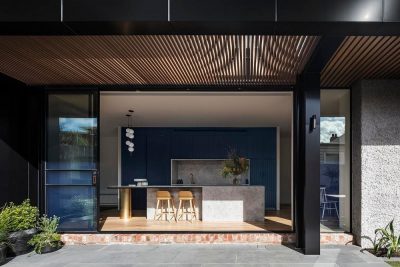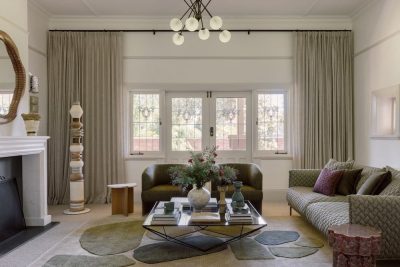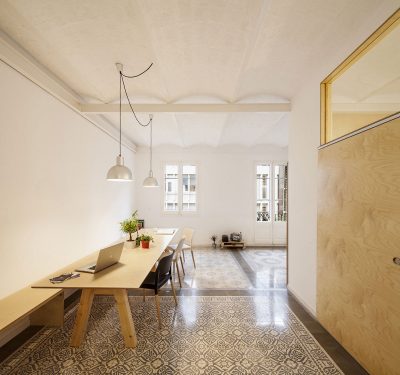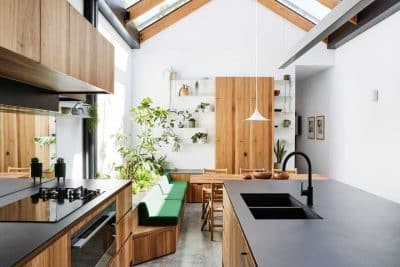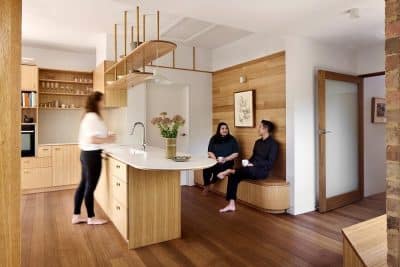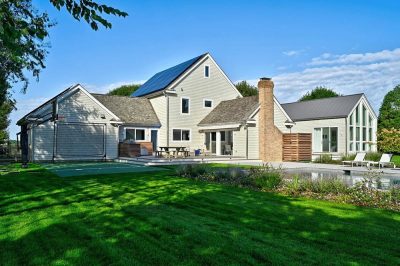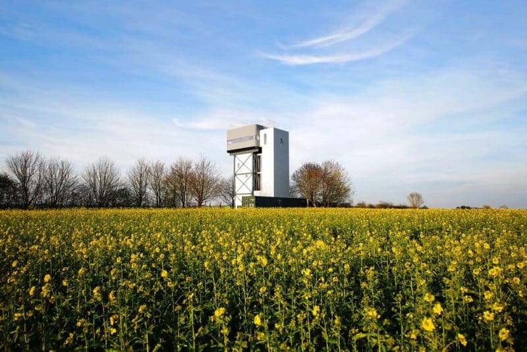
Project: Water Tower Retreat
Architecture: Tonkin Liu
Structural Engineer: rodrigues associates
Contractor: mnb services
Location: Norfolk, England, United Kingdom
Area: 160 m2
Year: 2019
Photo Credits: Taran Wilkhu, Dennis Pedersen, Mike Tonkin
Water Tower Retreat by Tonkin Liu is a remarkable example of adaptive reuse, transforming a disused steel water tower in Castle Acre into a unique and modern home. Once a beloved village landmark, the tower was originally relocated from a local airfield after the war and became part of the community’s collective memory. Purchased by the client at auction, the project preserved its historic character while introducing a bold new purpose, earning widespread local support.
Preserving a Landmark While Creating a Home
The iconic steel tank, once at risk of demolition, is now the central living space of the residence. Retaining its weathered patina, the tank has been fitted with a panoramic ribbon window that frames sweeping views of the surrounding flat horizon. Above and below this feature, steel trusses and panels work together to open the space to light and landscape. A single skylight, surrounded by mirrors, brings natural light into the heart of the living, dining, and cooking area, creating an atmosphere that shifts throughout the day.
Sleeping Chambers with Elevated Views
Beneath the tank, the original steel frame has been infilled with prefabricated cross-laminated timber (CLT) modules, forming cube-like sleeping chambers. Fully glazed to the north, these rooms overlook a vast barley field, offering an ever-changing rural panorama. The design minimizes light pollution toward the village while providing cross ventilation through strategically placed east and west windows. Each tall chamber includes a washroom, wardrobe, and mezzanine, maximizing both space and function.
A Bridge to the Stair Tower
A glazed bridge connects the sleeping quarters to a newly built CLT stair tower. Elevated among the treetops, the bridge offers immersive views of the surrounding landscape while channeling daylight into the vertical core. Inside, a striking cantilevered timber spiral stair—shaped like a seashell’s compression spiral—distributes wind loads down to the foundation while maintaining slender wall profiles. An ovoid skylight crowns the stairwell, flooding the space with soft, even light that highlights recycled iron balusters crafted from tie rods salvaged from the original tank.
Structural Innovation and Stability
The combination of the timber spiral stair and robust shear walls forms a rigid, stabilizing structure for the delicate steel frame, adding much-needed lateral stability to the hilltop tower. This engineering approach ensures that the building can withstand strong winds while preserving the original framework’s character.
Breathing New Life into Historic Structures
The Water Tower Retreat is more than a home—it is a testament to how obsolete structures can be reimagined with creativity, technical expertise, and respect for history. As former RIBA President Marco Goldschmied noted, it stands as an example of how buildings can be “saved and enlivened” through expert retrofitting, impeccable craftsmanship, and meticulous attention to detail.
