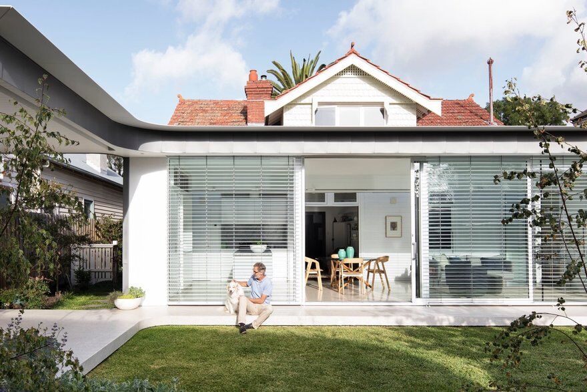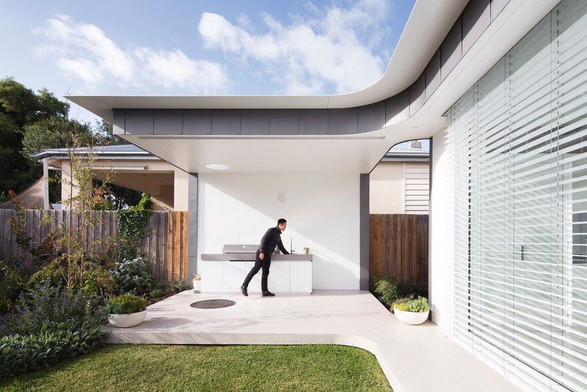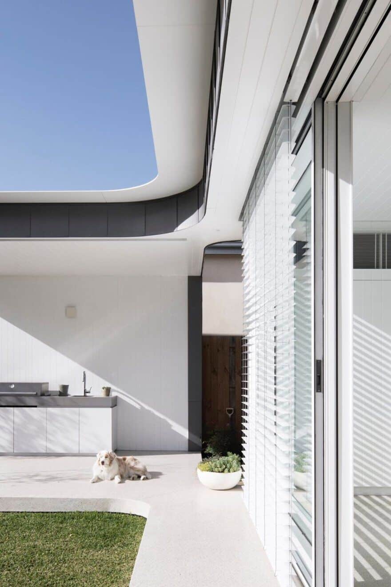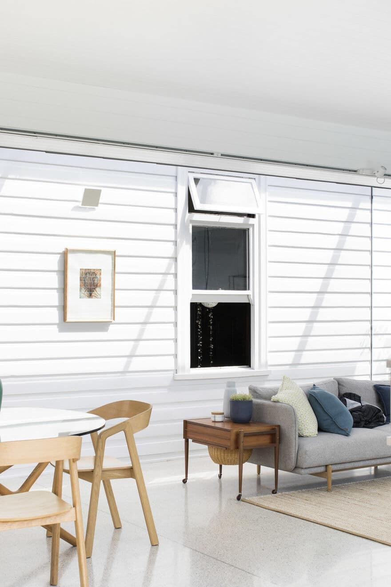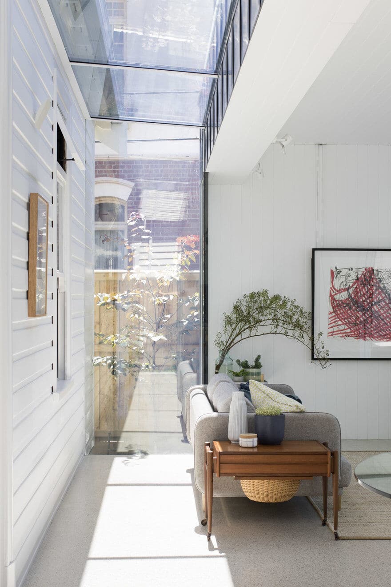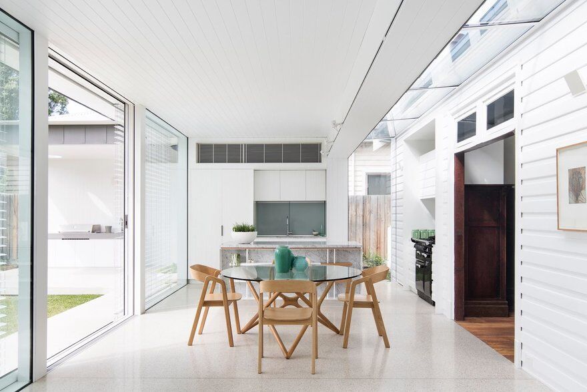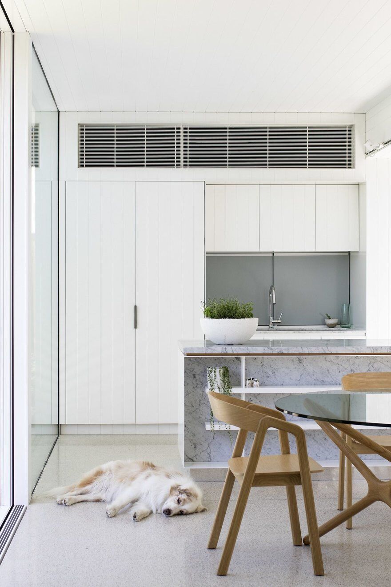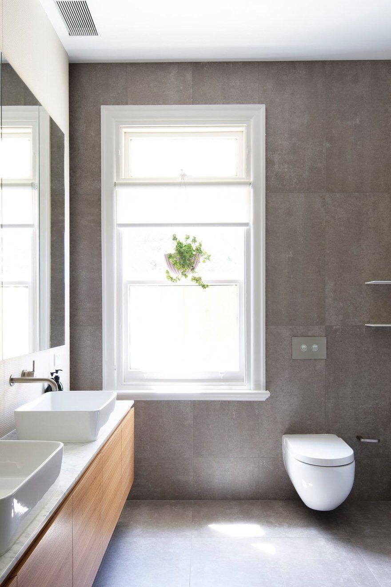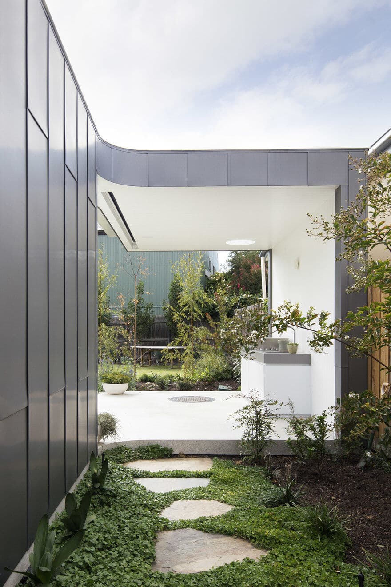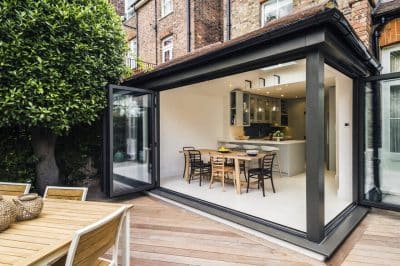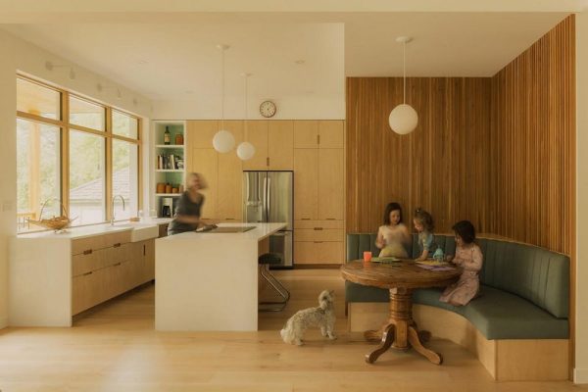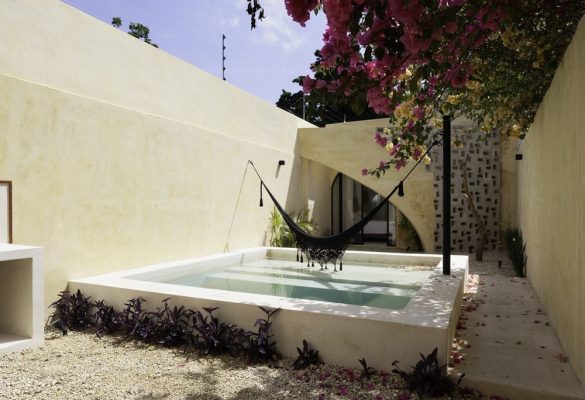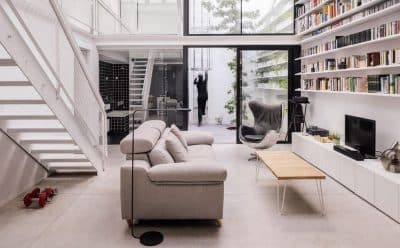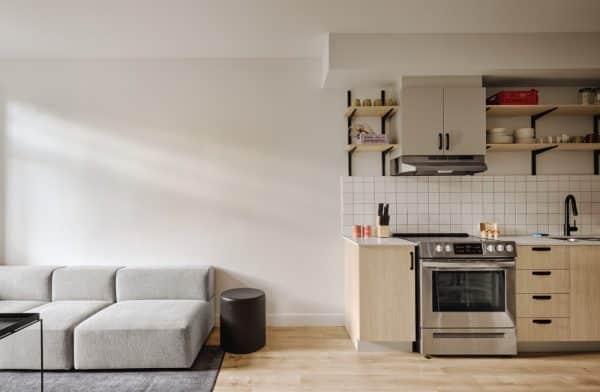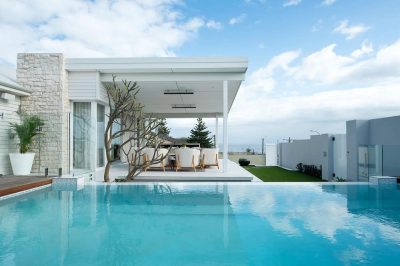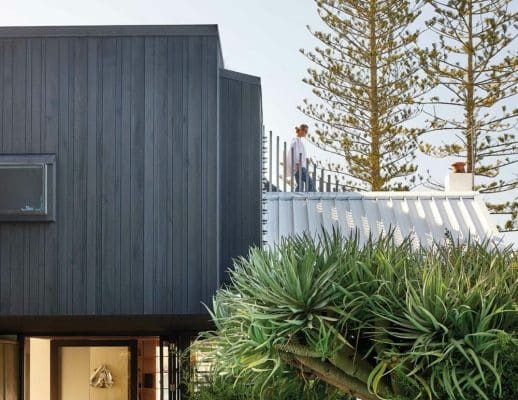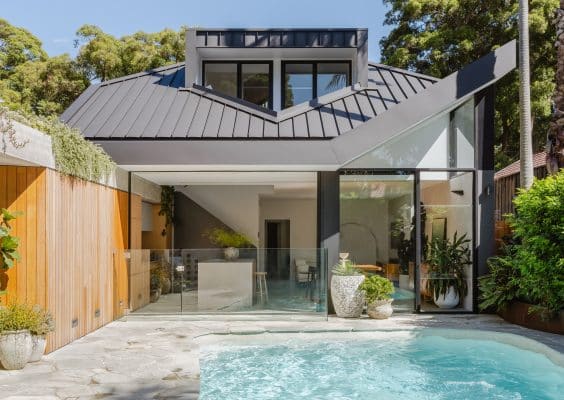Project: Weatherboard Bungalow Alterations and Additions
Architects: MODO – Michael Ong Design Office
Location: Williamstown, Victoria, Australia
Completion date: 2017
Photographer: Ben Hosking
The project is driven by the clients vision to restore and preserve a beautiful doubly storey weatherboard bungalow in Williamstown.
Modern interventions throughout is designed to be recessive to the original. Towards to rear, a sensitive and compact extension is added, with a glazed link acts as a formal break and allows original exterior cladding to be restored and preserved internally.
It was clear the client had a strong connection with the original house, although in need of repair, the quality and character of the original house brought them a lot of meaning and joy.
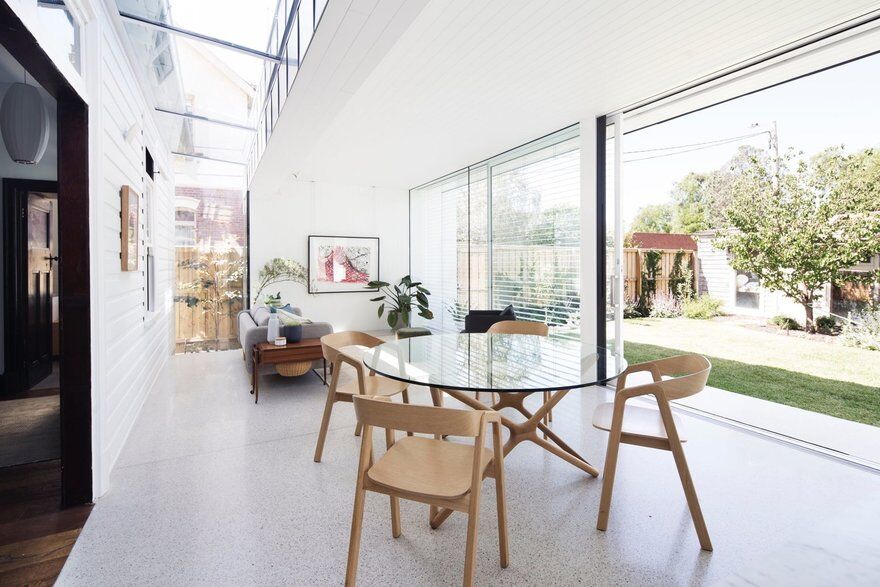
We had two question for this project, which ultimately became the underlying principle for this concept to develop within;
1. “How do we restore beautiful bungalow, while preserving the sensibilities of the original?”
2. “How do we add a modern addition that can stand separate to the original while simultaneously acknowledge and respect the original?”
Within the existing we carefully restored the house, bringing back the life of the original home, through this process, we were able to introduce small changes which were designed to be gentle, neutral and recessive.
The new living addition to the rear provides a connection the the garden, while a clear glazed link is used to formalise the transition between the two architectural languages, by restoring and continuing the existing external cladding through, we are able respect the existing by anchoring the new interior with the existing.
An outdoor BBQ area is position along the southern boundary, a cantilever canopy over the bbq area is connected back to the new addition to form an entry ‘gateway’ and visually connecting the street back into the rear garden.

