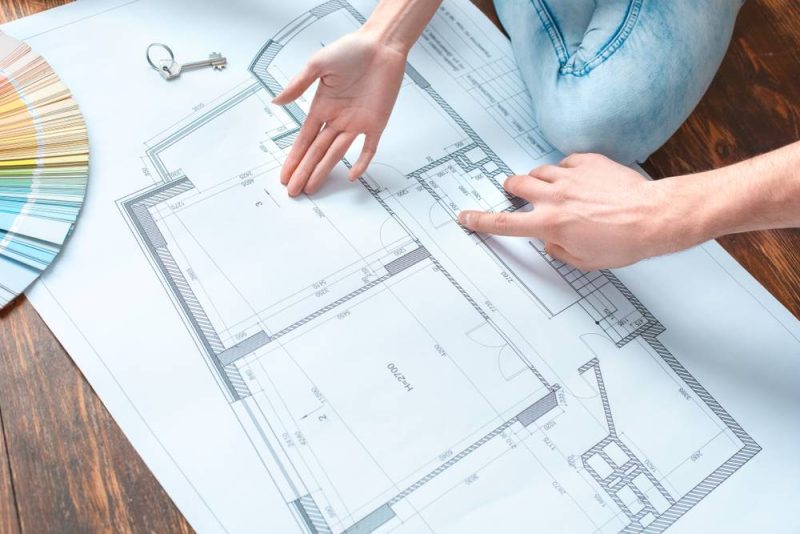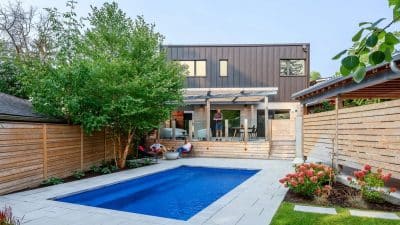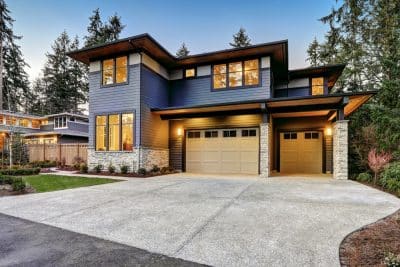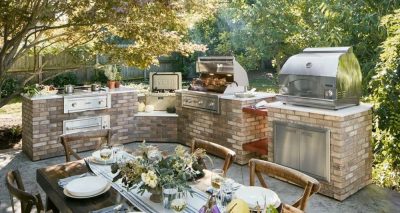
When most homeowners start thinking about a home addition, their minds go straight to the layout: How big should the room be? Will it add enough space for the growing family or aging in-laws?
But here’s the truth: square footage is only one piece of the puzzle — and often, it’s the least complicated part. If you’re planning to build onto your home, there are a handful of less-obvious (but equally important) factors that can make or break the experience, the timeline, and even the long-term value of your investment.
Understand Zoning and Permits Before You Build
Before any plans are sketched or permits filed, it’s essential to know what’s allowed in your area. Every city — including Westminster — has its own rules about where and how you can build.
If you’re planning certified home remodeling in Westminster, MD, make sure you review zoning guidelines and permitting requirements upfront to avoid expensive delays or compliance issues.
Here are some of the basic rules to know before you start your dream project.
- Setback rules might limit how close your addition can be to your property lines.
- Lot coverage limits can affect how much of your property can legally be developed.
- Historic districts often come with extra restrictions on materials, design, or structural changes.
Each city, county, or HOA has its own set of guidelines. Overlooking these details early on can mean redoing plans or worse — halting the project halfway through. A good contractor will walk you through these hurdles well before your construction begins.
Your Home’s Existing Systems May Need an Upgrade
It’s easy to focus on square footage and overlook what’s behind the walls. But when you add more livable space, your existing home systems may need to carry more load.
Ask your contractor:
- Will your HVAC system handle the additional square footage?
- Does your electrical panel have room for more circuits?
- Will your roofline or foundation require structural changes?
These aren’t flashy decisions, but they’re critical. Skipping over them can lead to higher utility bills, overworked systems, or future code violations.
Function Should Drive Design
One of the most common regrets homeowners share after a renovation is wishing they had thought more about how the space would feel and function day to day — not just how big it is.
- What time of day will this room get natural light?
- Is there enough storage?
- Will it be easy to access from the main part of the house?
Whether you’re adding a sunroom, in-law suite, or expanded kitchen, think through your lifestyle. Walk through your morning and evening routine. A great addition solves real problems — it’s not just “extra space.”
Think About Aging in Place — Even if You’re Not There Yet
More homeowners are choosing to build with long-term livability in mind, especially as the cost of assisted living rises. That doesn’t mean turning your home into a hospital — it means being thoughtful.
Ideas to consider:
- First-floor bedrooms or full baths
- Wider doorways and hallways
- Fewer stairs or room to add a lift later
Even if aging in place isn’t your top concern today, incorporating universal design elements can boost resale value and make your home more accessible for guests of all ages.
Budget for the “Unseen” Costs
You’ve probably heard to add 10–20% padding to your budget for contingencies — and that’s smart. But it’s also worth understanding what those unseen costs could be.
- Temporary relocation or rental if the construction affects your daily living
- Landscaping or grading changes after the addition
- Permit fees, impact fees, or architectural reviews
Don’t Just Look at the Plans — Look at Who’s Behind Them
Even the best-designed addition can fall apart with the wrong team. Look for builders who ask good questions, listen to your goals, and don’t pressure you into more than you need.
For example, Certified Home Remodelers is a family-run business that’s been building trust (and additions) for decades. Their focus on clean job sites, clear timelines, and pressure-free guidance is exactly the kind of approach you want when making big changes to your home.
If you’re searching for certified home remodeling in Westminster, take the time to think beyond the floor plan. A little upfront planning — and the right builder — can make all the difference.
In the next section, we’ll explore different types of home additions and how to choose the one that fits your needs best.
Which Type of Addition Is Right for You?
Once you’ve thought through the bigger-picture factors — zoning, systems, long-term needs — it’s time to explore the different types of additions and what they can offer. Each has its own benefits, trade-offs, and best-use cases depending on your home’s layout and your goals.
Bump-Outs: Small Additions, Big Impact
A bump-out is a smaller-scale addition that “bumps out” one wall to expand an existing room — often a kitchen, bathroom, or bedroom.
Pros:
- More affordable than full-scale additions
- Faster permitting and construction
- Doesn’t typically require major changes to your foundation or roof
Best for: Homeowners who love their layout but just need a little extra elbow room.
Full Room Additions: A True Expansion
A full addition is just what it sounds like — a completely new room built onto your home. This could be a bedroom, office, sunroom, or even a second living area.
Pros:
- Adds significant livable square footage
- Can be customized from the ground up
- Increases home value when done well
Things to consider: These projects require more design time, permits, and construction — but the result can transform how your home works for your family.
Second-Story Additions: Building Up, Not Out
If your lot size is limited, adding a second story can be a smart way to grow your space vertically.
Pros:
- Preserves your yard or outdoor space
- Adds major square footage without changing your footprint
What to watch for:
- Requires structural engineering to confirm your home can support the load
- Often involves temporarily vacating the home during construction.
In-Law Suites: Flexible, Long-Term Space
More families are thinking about multi-generational living — whether for aging parents, returning adult children, or future resale flexibility. A dedicated in-law suite often includes a bedroom, bathroom, and small living area with a private entrance.
Why it works:
- Adds privacy and independence for both parties
- Can double as a guest suite or rental down the road
Pro tip: Look into local zoning if you’re considering adding a kitchen, as that can sometimes trigger different permit or use requirements.
Sunrooms & Enclosed Porches: Light Without the Complexity
If you’re after more natural light or a cozy seasonal space, a sunroom or enclosed porch might be the perfect addition.
Pros:
- Lower cost than conditioned space
- Bring the outdoors in
- Great for morning coffee, plants, or reading nooks
Keep in mind: If you want year-round use, you’ll likely need insulation and HVAC, which edges it closer to a full-room addition.
Final Thoughts
If you’re in the early stages and feeling unsure where to start, reach out to an experienced home builder in Westminster MD, who offers transparent advice without the pressure. You’ll thank yourself down the road.
Adding onto your home is a big decision — and a big opportunity. The most successful projects start with clear goals, smart planning, and a team that puts your needs first.








