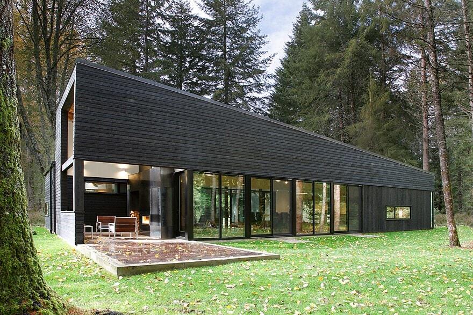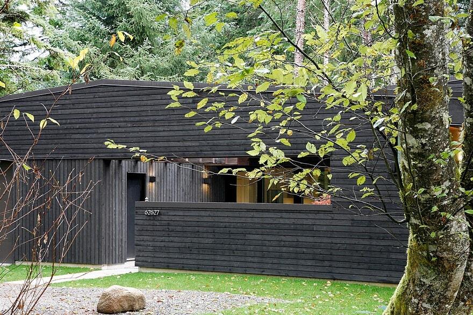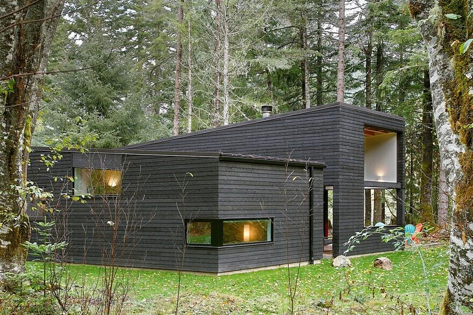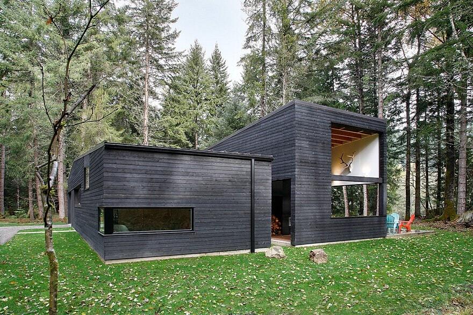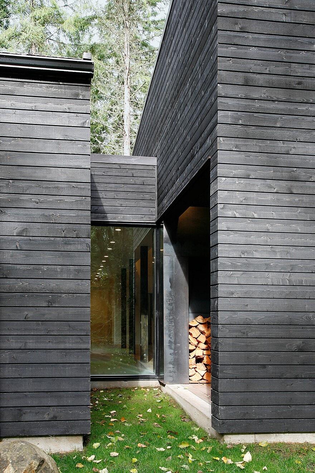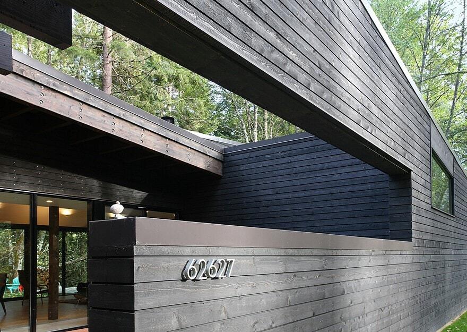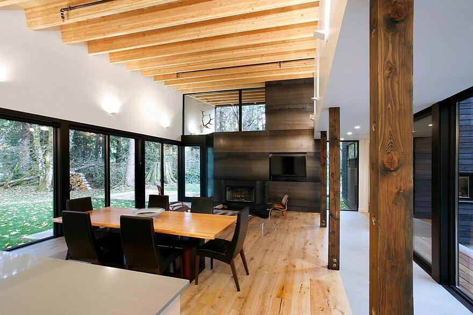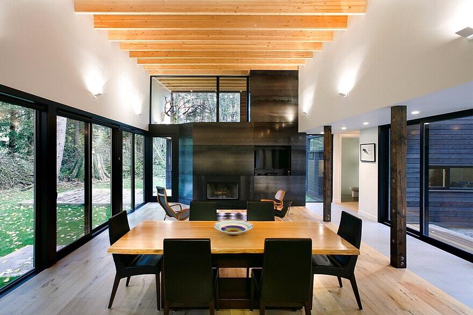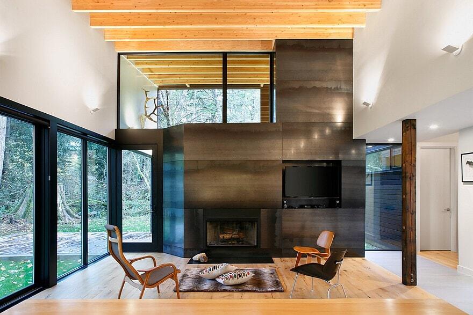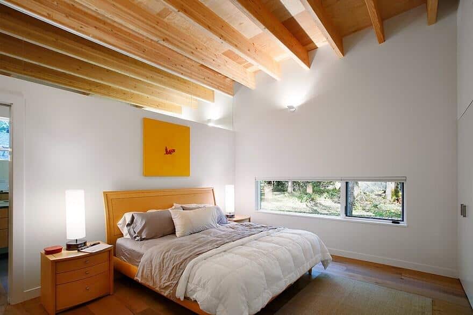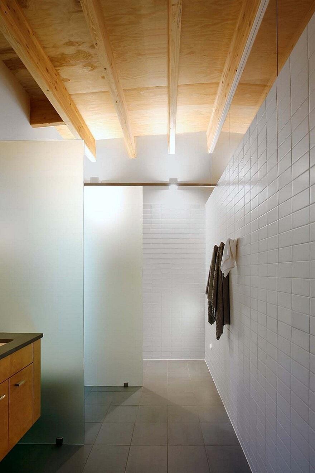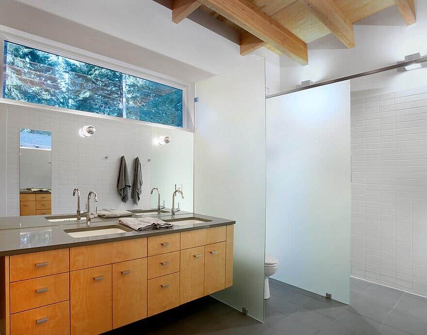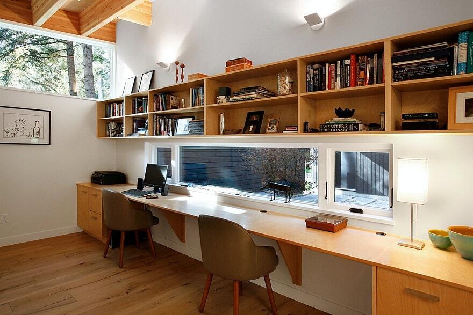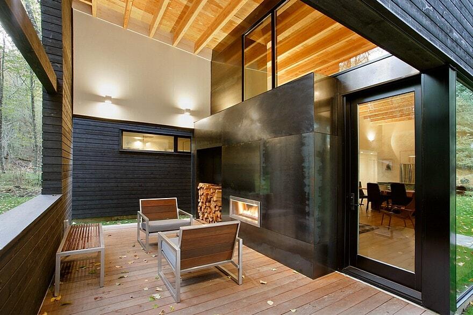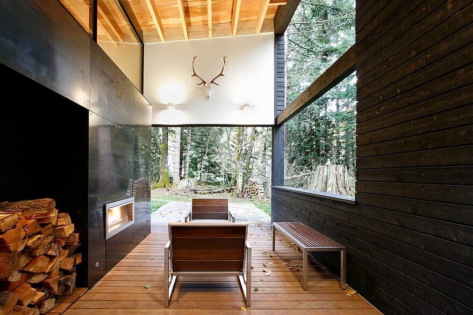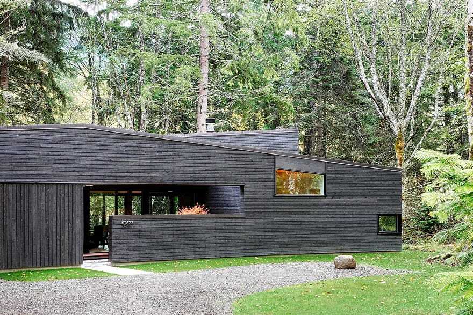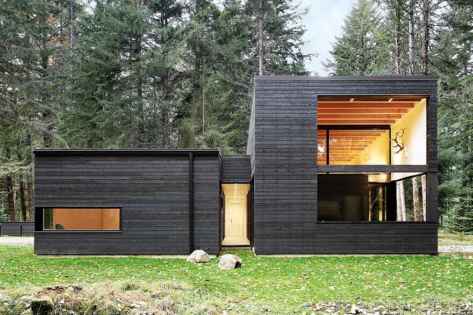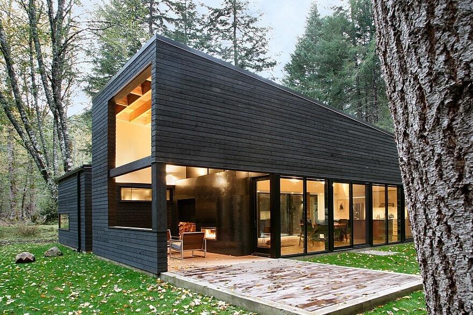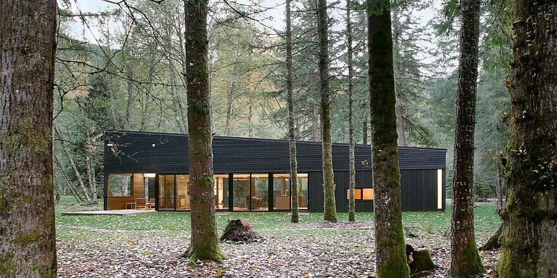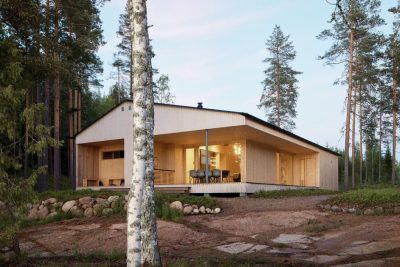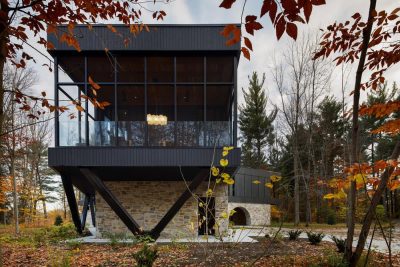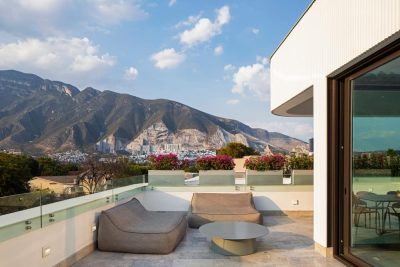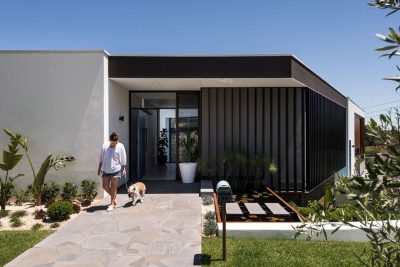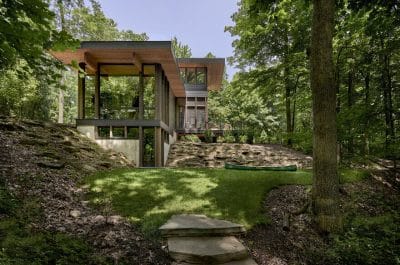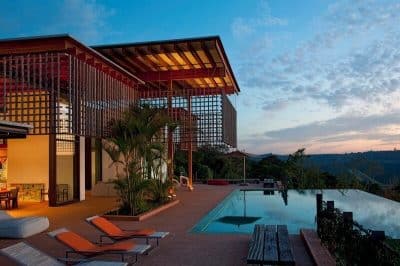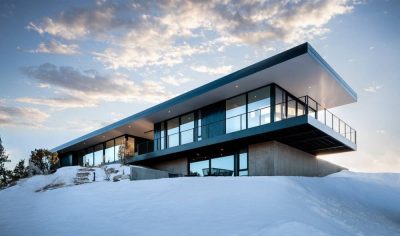Project: White River House
Architects: Robert Hutchison Architecture
Design Team: Robert Hutchison, Scott Claassen, Wenjing Zhang
Location: Greenwater, Washington, USA
Project Year 2015
Photography: Mark Woods
Nestled along the banks of the White River, just five miles from Mt. Rainier, White River House by Robert Hutchison Architecture is a modest yet finely crafted residence that quietly dissolves into the forested landscape. Compact in footprint and deliberate in form, the home celebrates restraint—offering a serene model for small-space living that prioritizes connection, craft, and respect for the site.
A Seamless Transition Between Forest and Shelter
Approached through a tranquil entry courtyard, the house establishes a gentle threshold between wilderness and refuge. This enclosed forecourt not only marks the point of arrival but also keeps the resident elk herds at a respectful distance. Once inside, the architecture remains humble and composed, its material palette echoing the tones and textures of the surrounding woods.
The living area opens to a covered outdoor patio, divided by a steel-clad fireplace mass that serves as both anchor and visual focal point. The fireplace provides warmth and continuity, allowing life to flow easily between indoor comfort and outdoor immersion.
Compact Living, Crafted Simplicity
Designed in close collaboration with the owner—who also acted as general contractor—the house was conceived with efficiency and sensitivity in mind. Every element serves a purpose, and every detail contributes to a sense of quiet coherence. By keeping the building footprint compact, the team minimized site disturbance and preserved the natural character of the riverside setting.
The emphasis on proportion, light, and material over sheer size reflects the growing appeal of small home living. Within its limited area, White River House achieves a spacious, open feeling through thoughtful layout and visual transparency. Expansive glazing frames the forest canopy and river beyond, turning each view into a living artwork that changes with the seasons.
Design Over Size
Through simplicity and precision, White River House expresses how architectural quality can surpass scale. The design balances intimacy with openness, and craftsmanship with humility, creating a dwelling that feels simultaneously grounded and expansive. More than just a compact residence, it stands as a quiet manifesto for sustainable, mindful living—one that honors both the beauty of the Pacific Northwest and the enduring value of restraint.

