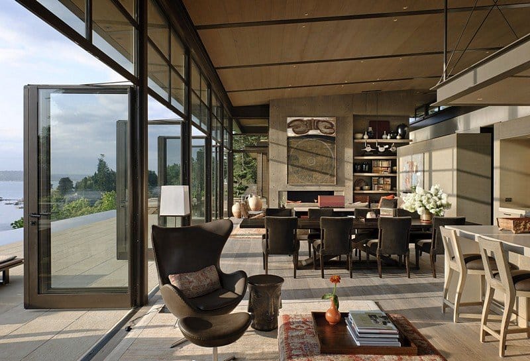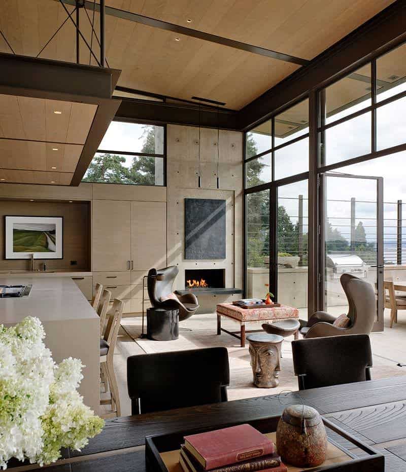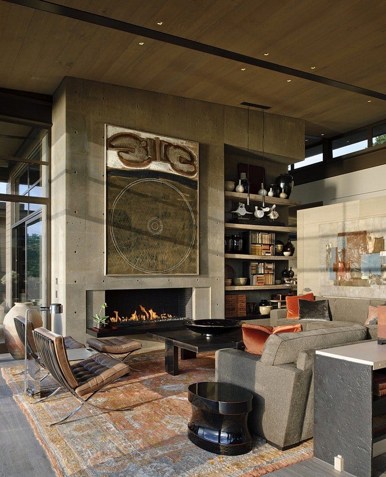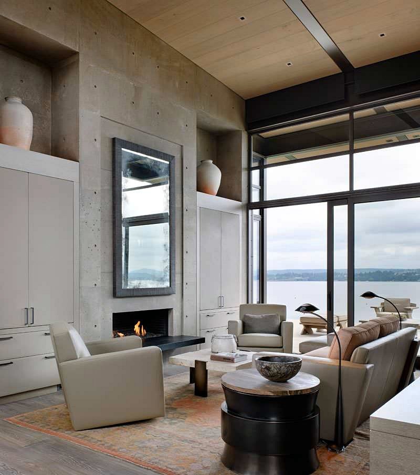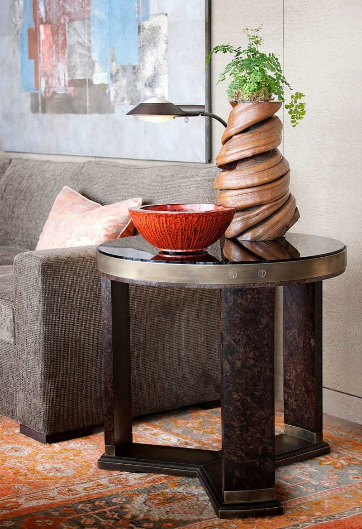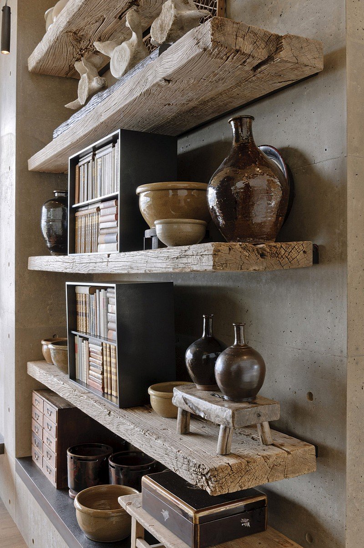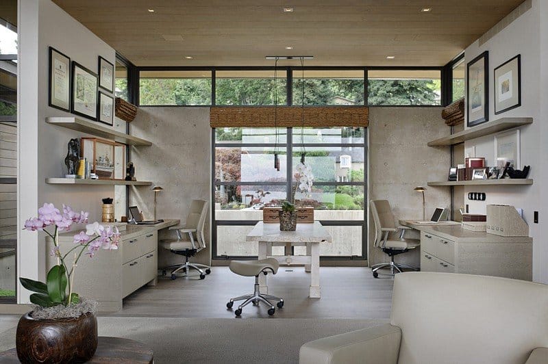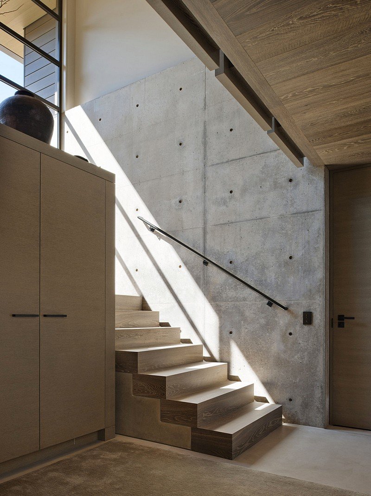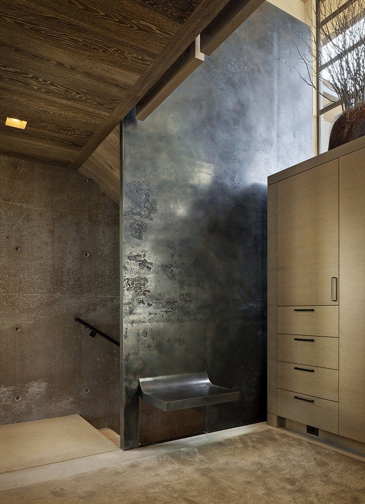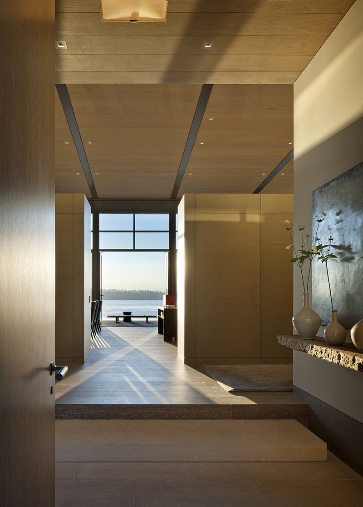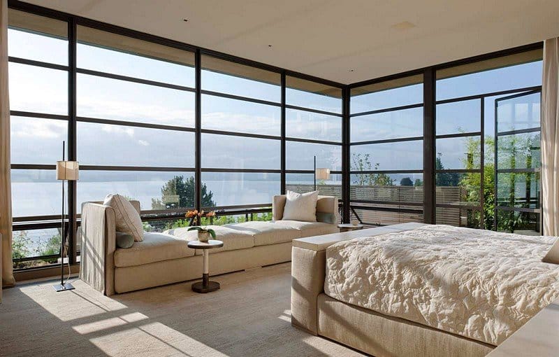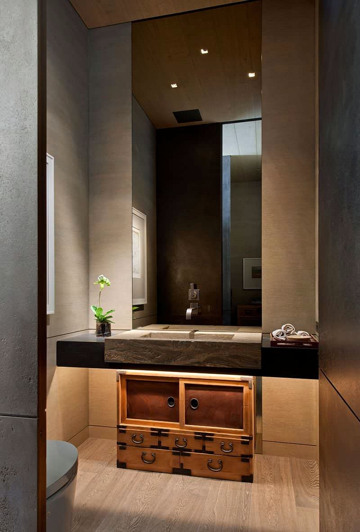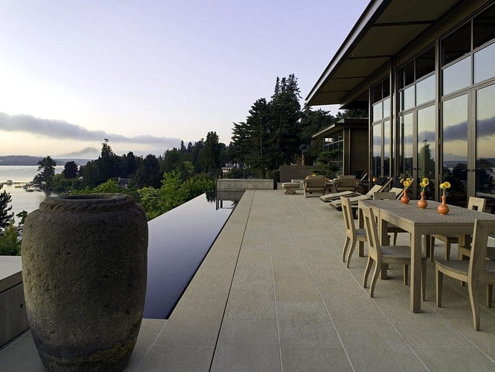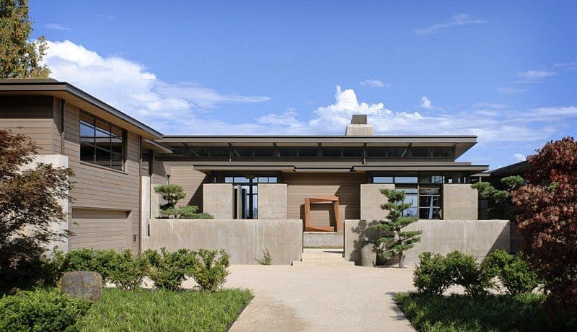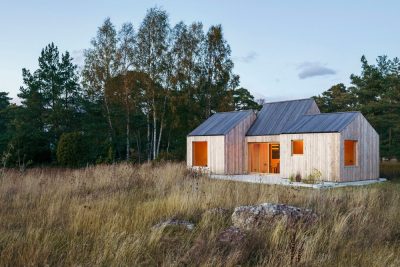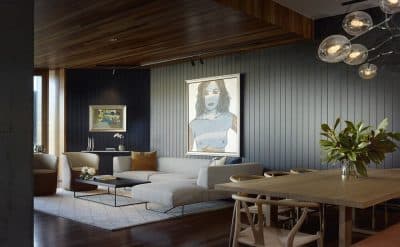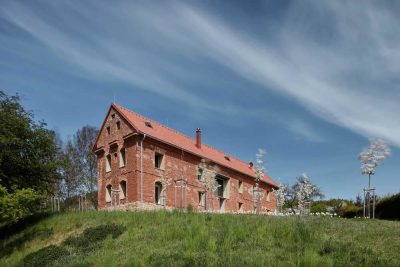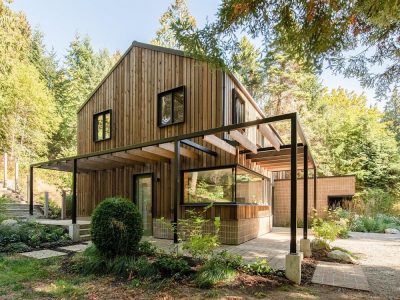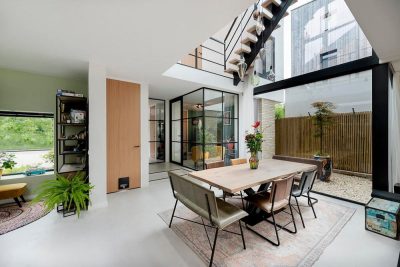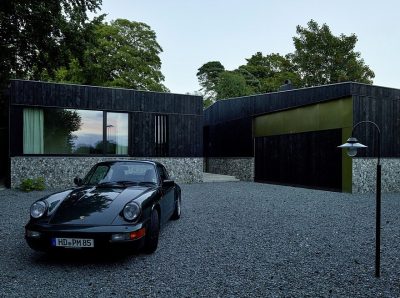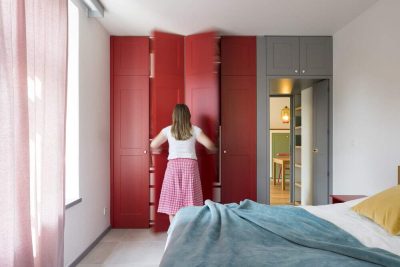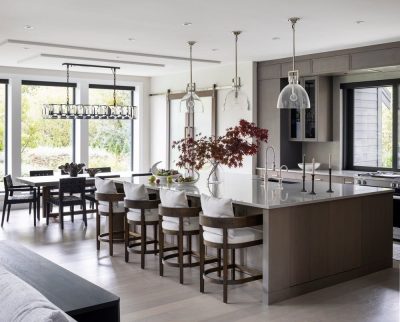Project: Washington Park Residence
Architects: Conard Romano Architects
Principal Architect: Peter Conard
Team: Jim Romano, Erik Voris, Jeffrey Ottem, Fred Johnson, Cate Crist, Hilary Alves
Interior Designer: Doug Rasar Interior Design
Landscape Architect: Allworth Design
Lighting Designer: Brian Hood Lighting
General Contractor: Lockhart Suver
Location: Washington Park, Seattle
Photographer: Aaron Leitz
This Washington Park Residence sits on a bluff with easterly views of Lake Washington and the Cascades beyond. This modern masterpiece was designed by Conard Romano Architects.
The design team worked with a palette of four primary materials: concrete, wood, steel and stone. The surfaces of these materials received finishes in rich warm tones and texture, all installed with extreme precision.
High ceilings and a wall of windows running parallel with the lake allow natural light to fill the airy open rooms. Sandstone-paved terraces link the house to the landscape at both the street side and lake side.
Maples and black pines nearly 100 years old serve as living pieces of sculpture along side modern steel sculpture and antique Chinese stone benches. The house features a ground source heat pump system for cooling and a green roof to manage storm water runoff.
Thank you for reading this article!

