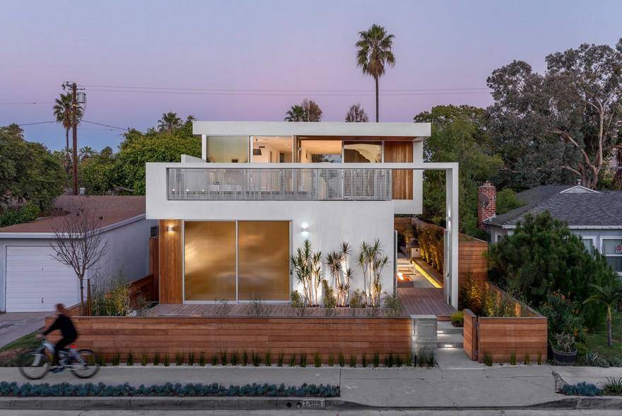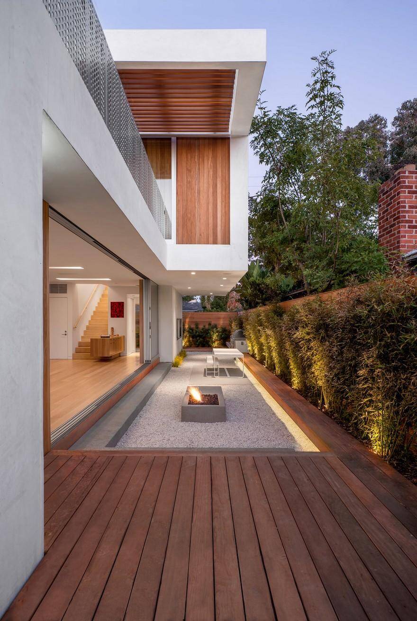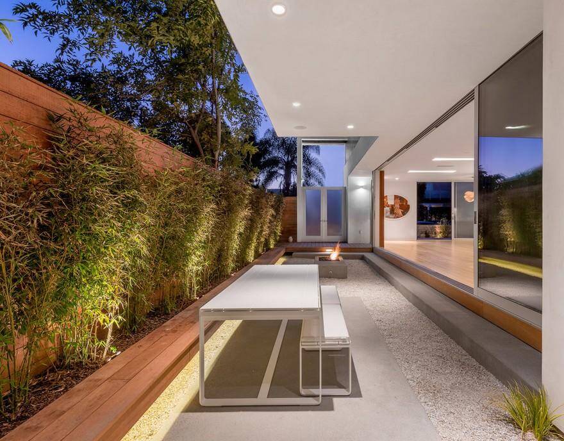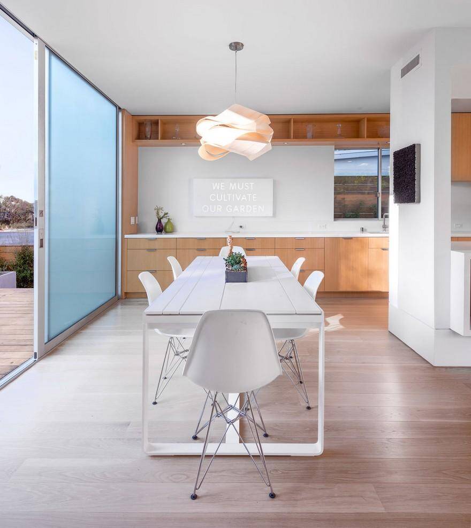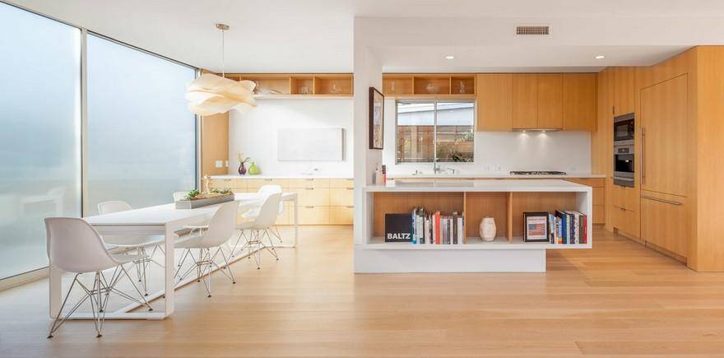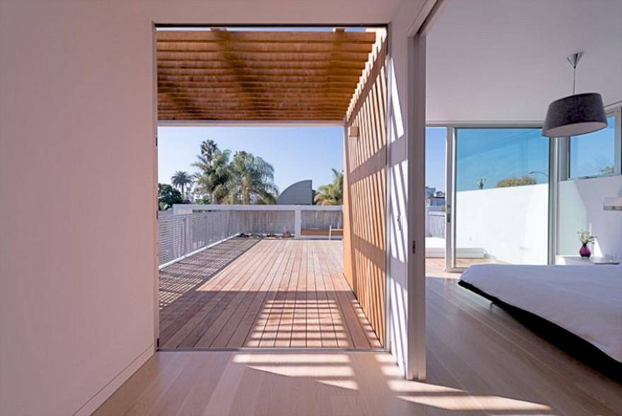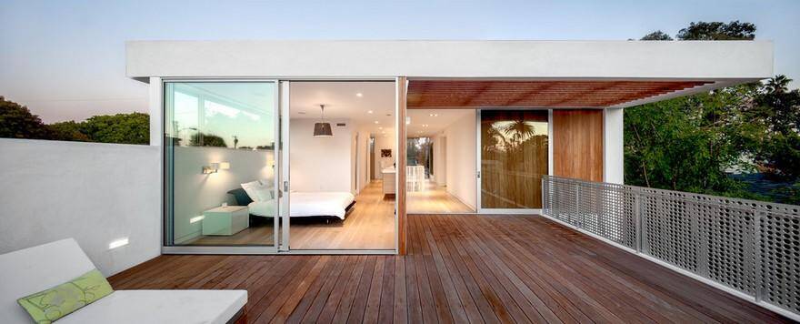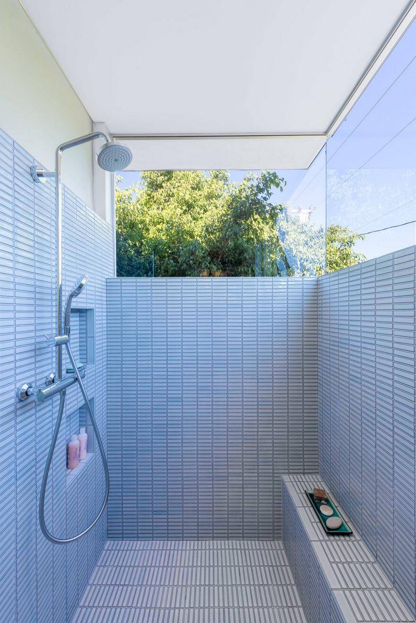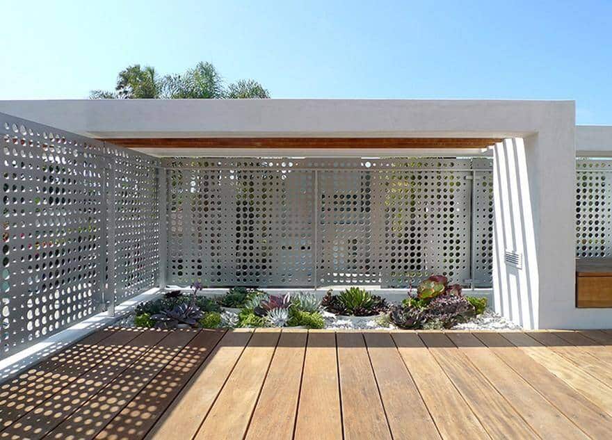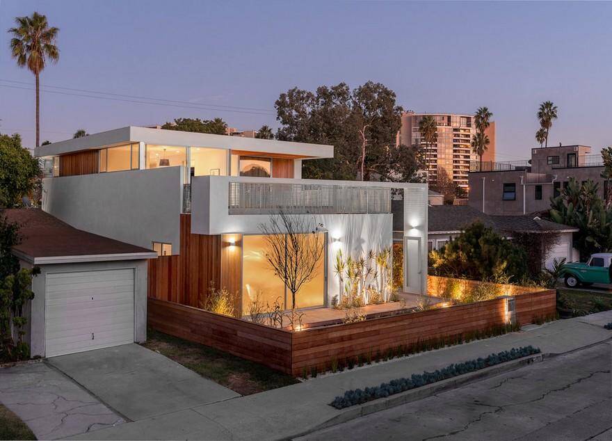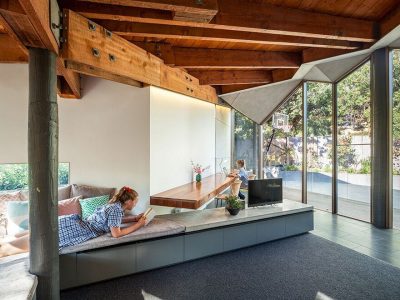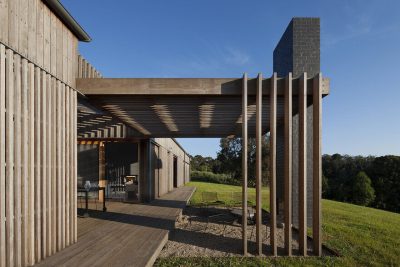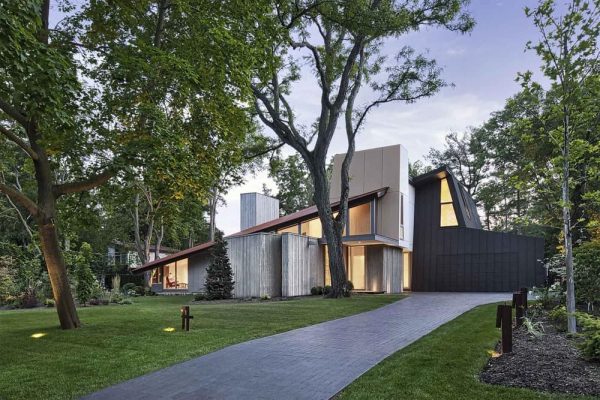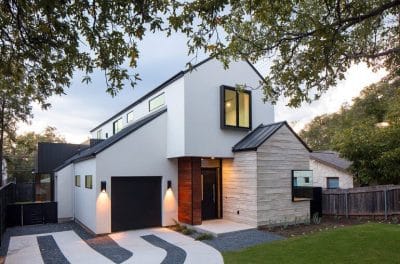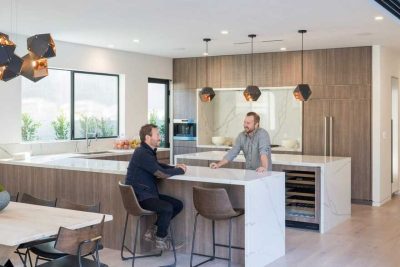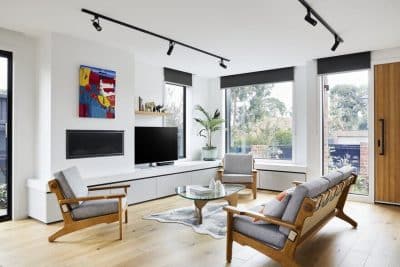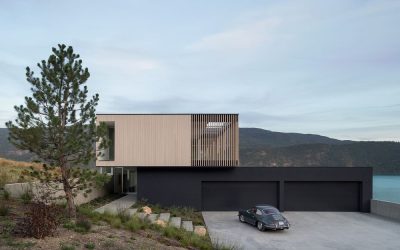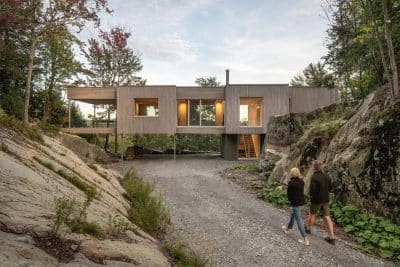Architects: SPACE International
Project: Wilson Residence
Location: Venice, California, United States
Photographer: Steve King Architectural Imaging
Formerly the site of a traditional Venice bungalow, this new 2 story residence respects the scale of the 3600sf parcel with an efficient organization of programs. The “shotgun” style ground floor plan is flanked by a linear courtyard which mirrors the interior social spaces and functions as an outdoor living room. Upstairs, the more private spaces of the home overlap the outdoor areas and are organized around a linear gallery which displays the clients penchant for contemporary art. A palette of naturally weathered wood, plaster and milled aluminum panels balance this “gallery in the garden concept”.

