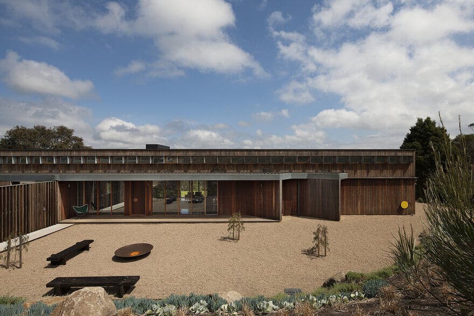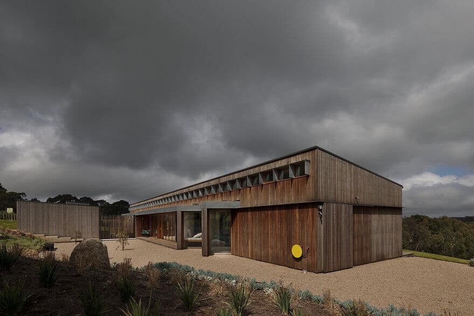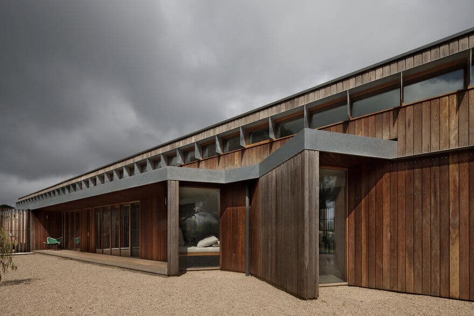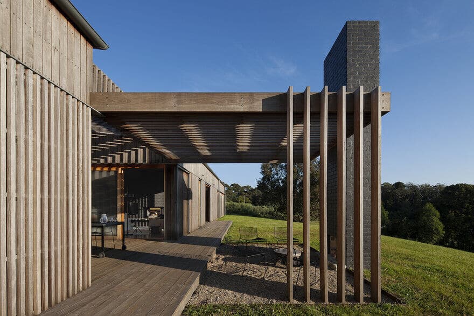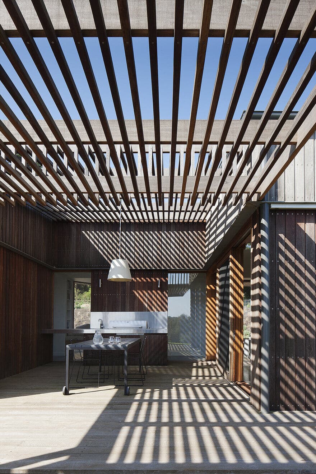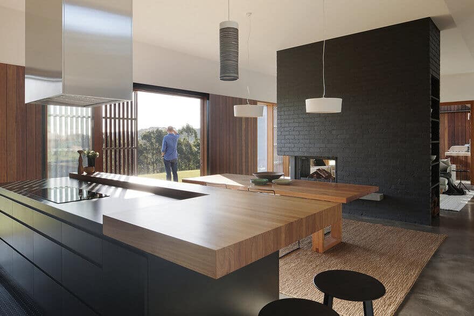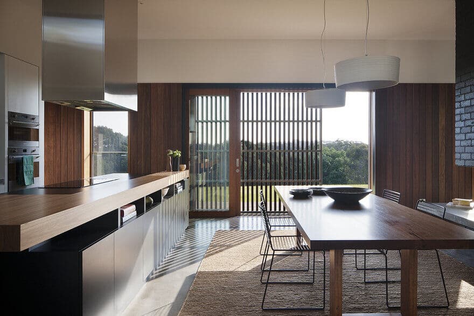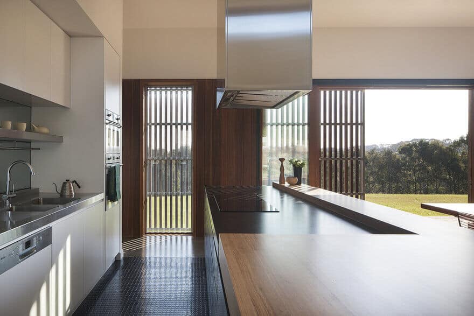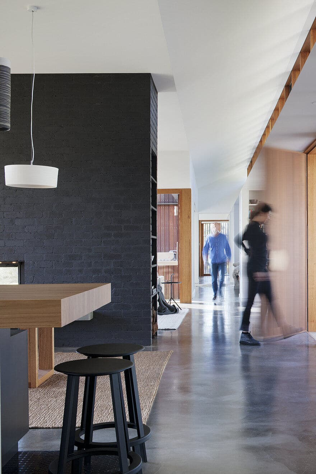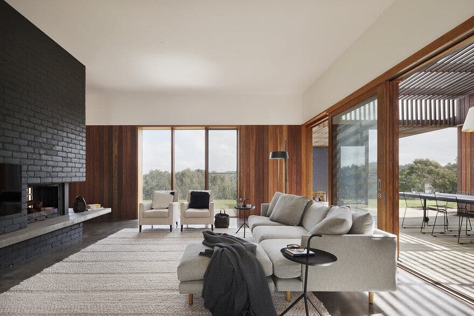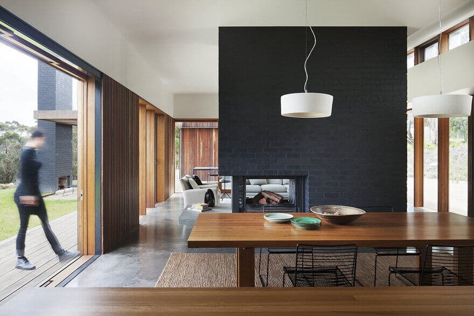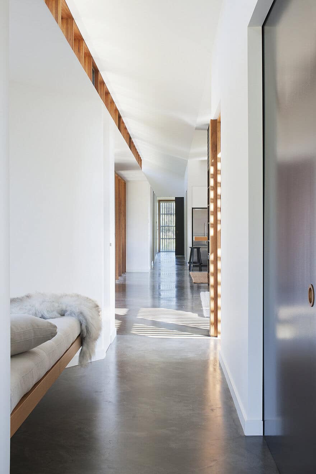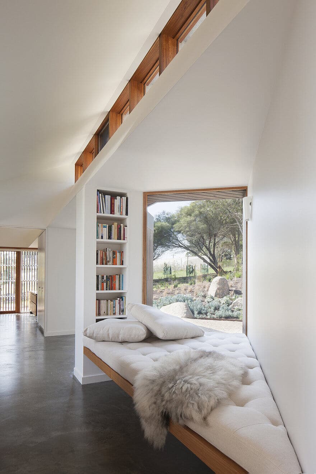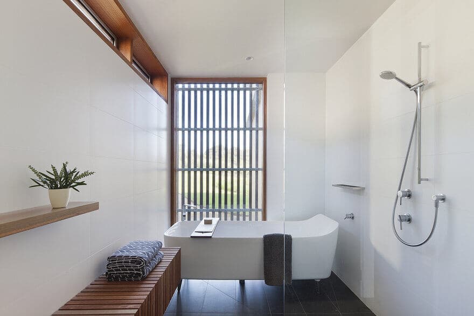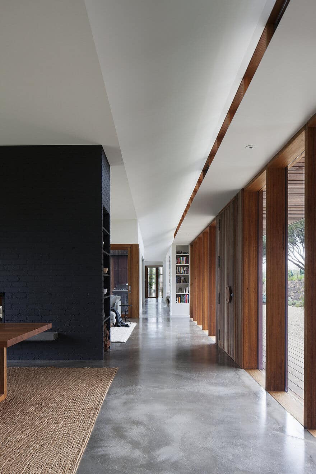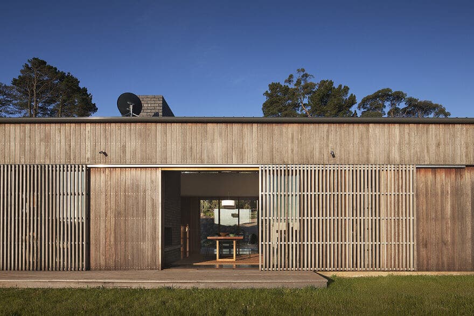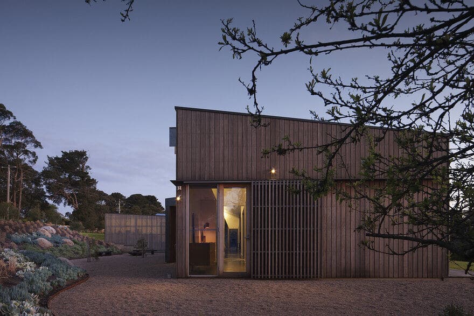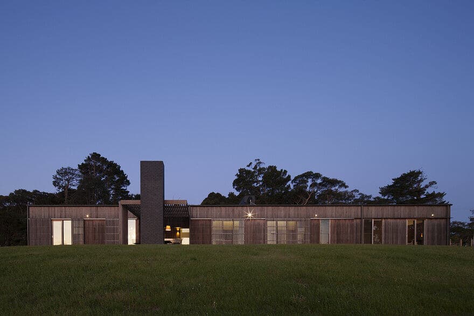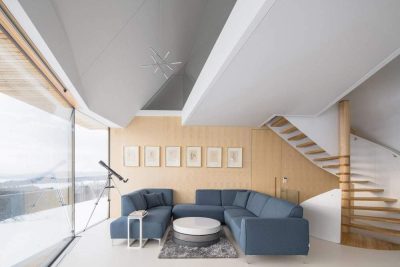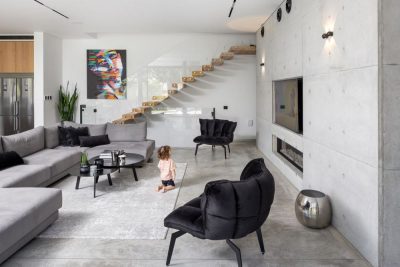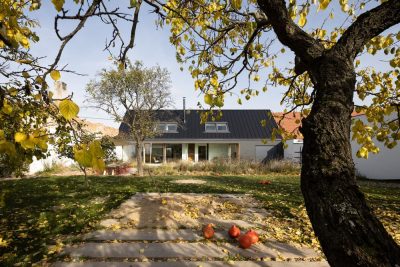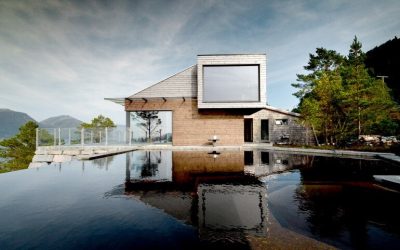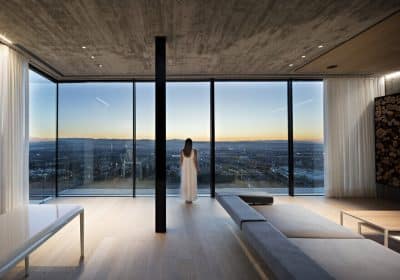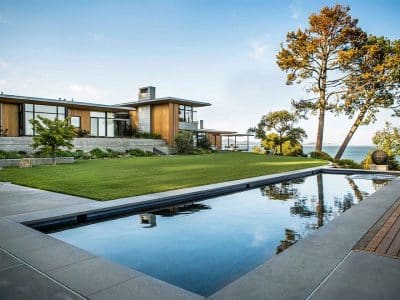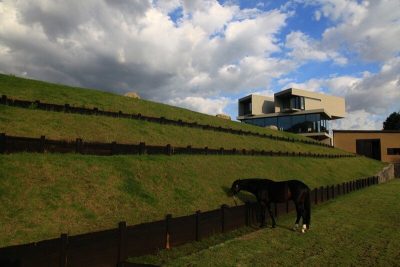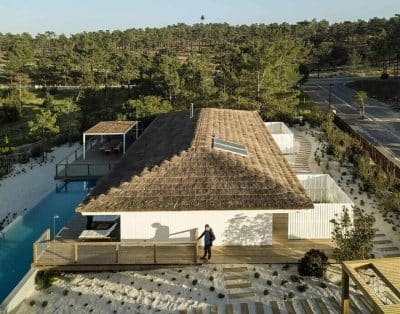Project: Main Ridge Rural House
Architects: Noxon Giffen Architects
Location: Mornin, Australia
Photography: Shannon McGrath
The Main Ridge Rural House continues Noxon Giffen’s exploration of rural house typologies. The house comprises of four bedrooms, open plan kitchen/dining/living spaces, and a separate Garage structure.
The Main Ridge rural house is organised about a linear spine creating a ‘gallery’ space which is top lit with filtered natural light. Central to the house is a large semi-enclosed outdoor courtyard space which offers secondary living and social spaces.
All living spaces are orientated towards the dramatic westerly views. The natural timber cladding facade with sliding timber screens will filter natural light and heat in addition to providing glare control.
Limited natural materials will be used with the home incorporating a highly sustainable design approach. The project achieves a high degree of sustainable design through use and integration of a geothermal ground loop with in-slab hydronic heating system, on site water retention & waste treatment and passive solar design.

