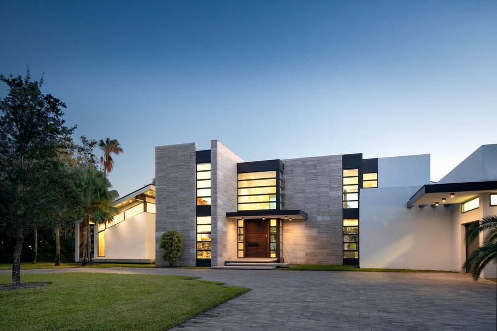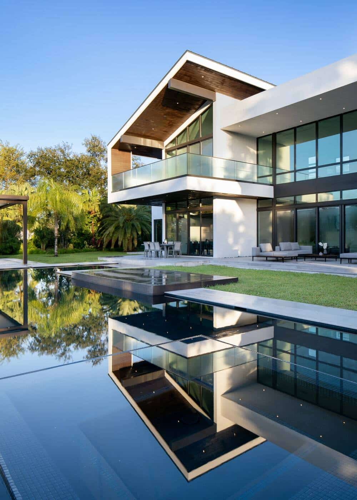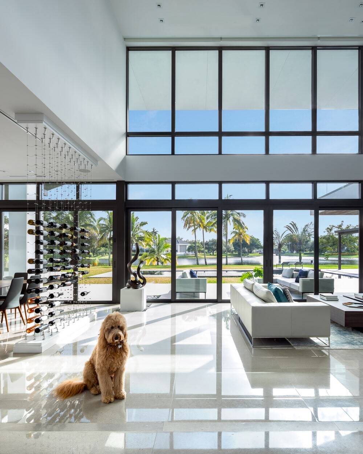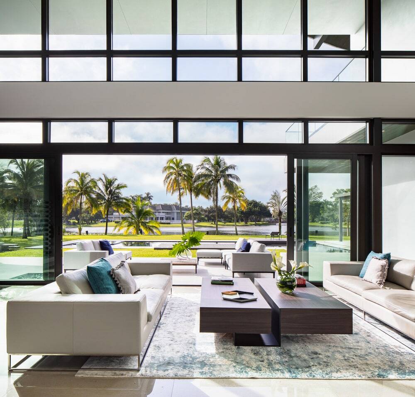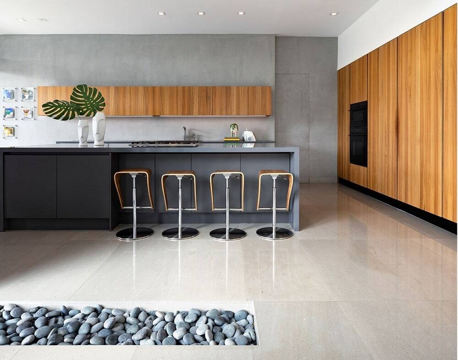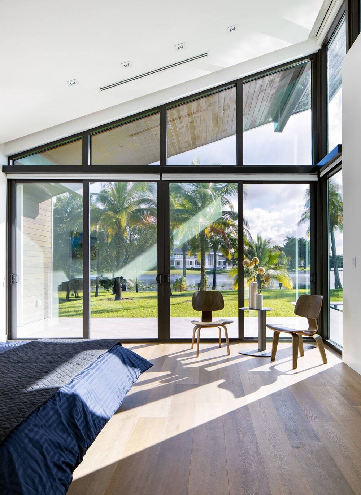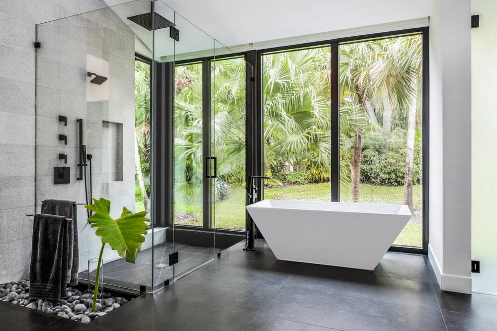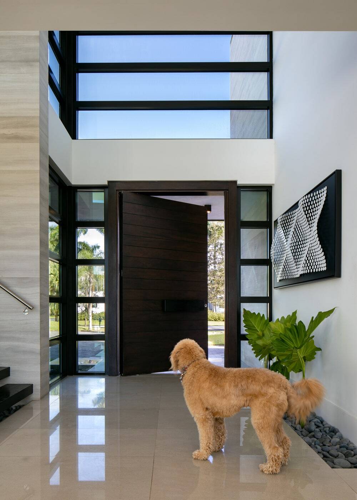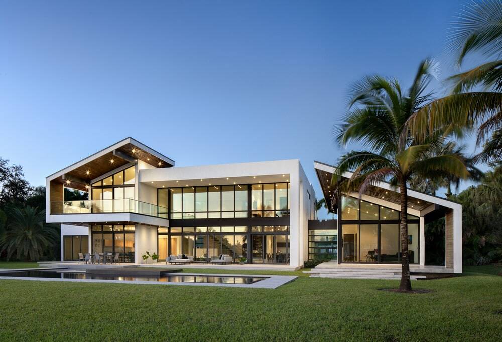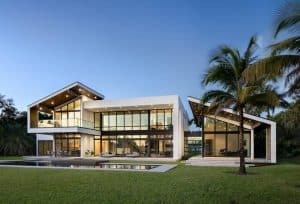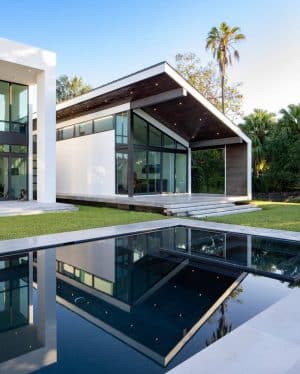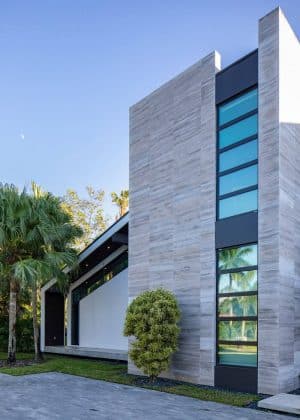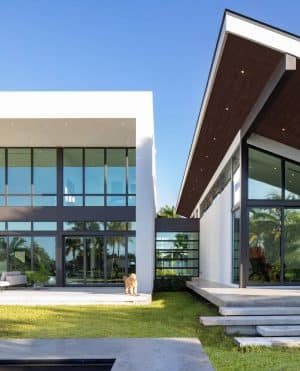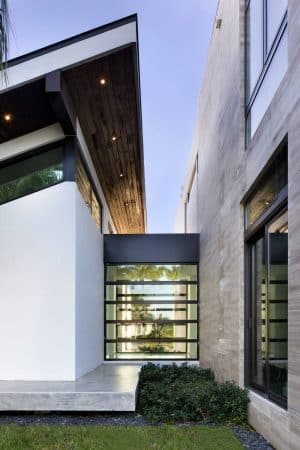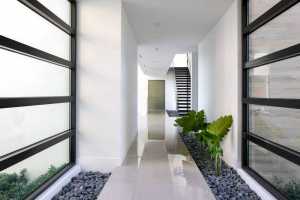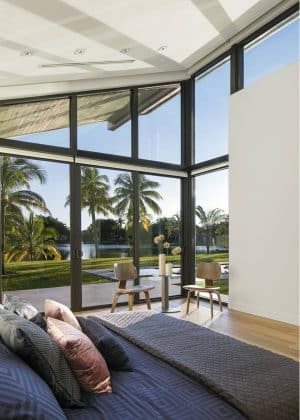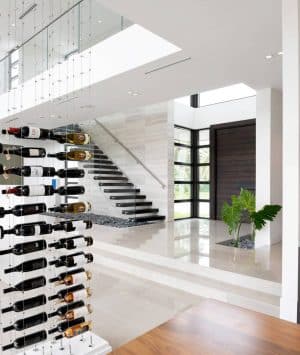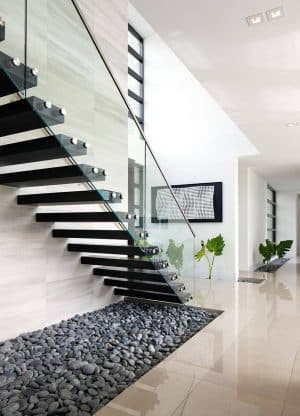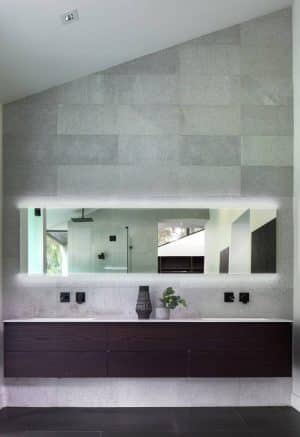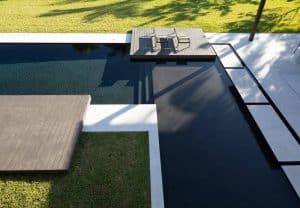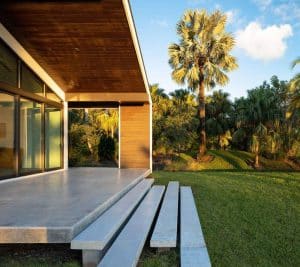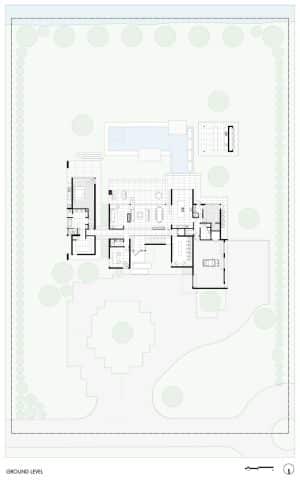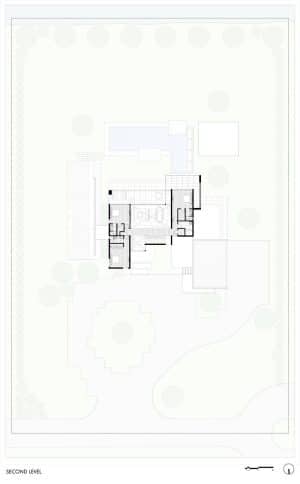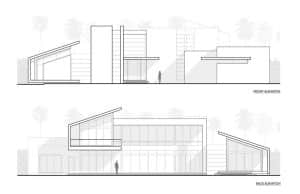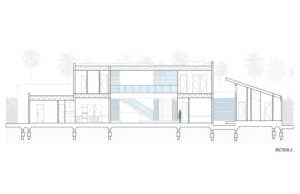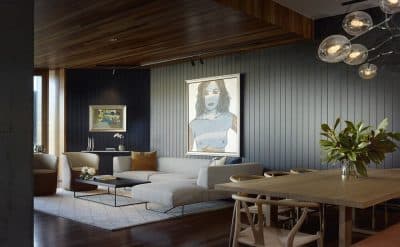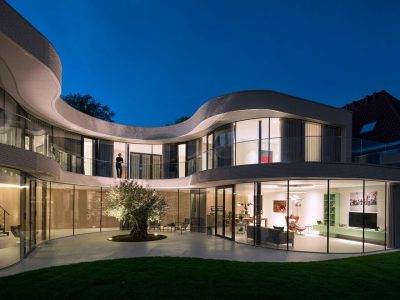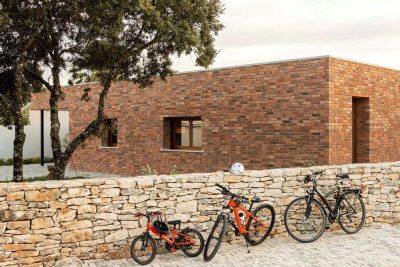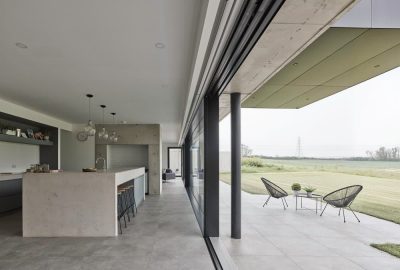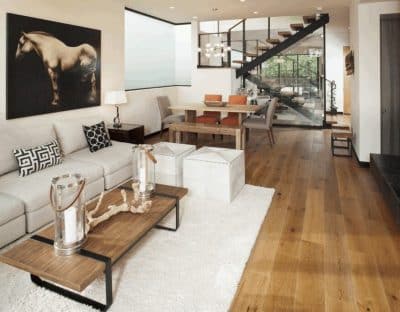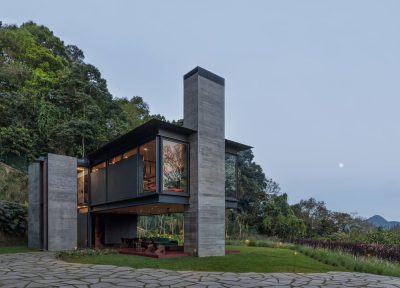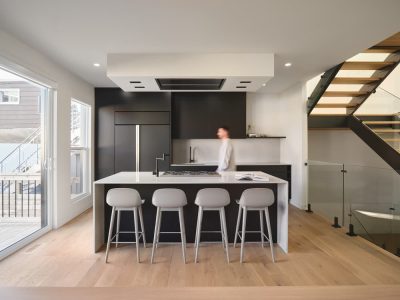Project: Windmill Ranches
Architects: SDH Studio Architecture + Design
Location: Weston, Florida, United States
Project size: 6420 ft2
Site size 59000 ft2
Completion date 2020
Photo Credits: Libertad Rodriguez
Text and photos: courtesy of SDH Studio Architecture + Design
Windmill Ranches residence was designed for an amazing family with a true passion for art and design. Its delicate sloped roof volumes float above the site capturing the stunning views of the lake, while dramatic double-height living and entertaining areas maximize the relationship between the interiors and the exteriors.
A wine wall delicately separated the dining and living room space, while the open kitchen becomes the backdrop of the entertaining seating area. Its morning room floats above the water creating a more dynamic indoor/outdoor experience.
The master suite features its own private wing enjoying deep intimate views of the landscape, while a floor-to-ceiling glass bridge connects it to the rest of the home. The master bathroom enjoys its own private garden which bathes the space with natural light and greenery.
“Stephanie Halfen is an incredibly talented Architect and Interior Designer. The minute we saw the cover of Florida Design’s MIAMI Home and Decor (Spring/Summer 2015) we knew we would be working with her firm. From our first meeting Stephanie understood what we were looking for and was able to translate it into a design that exceeded all our expectations. The professionals at SDH were wonderful. They worked closely with us making sure every detail was taken care of. We look forward to moving into our new home in 2018. Thank you SDH for making this process such and enjoyable experience. ” owner Gabriella Rubinsztain

