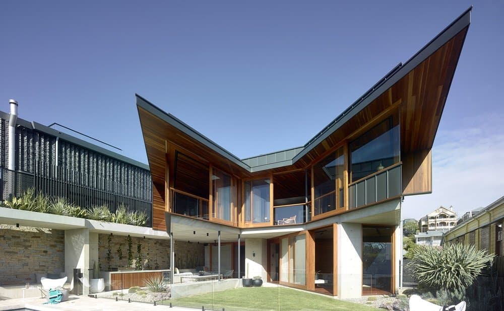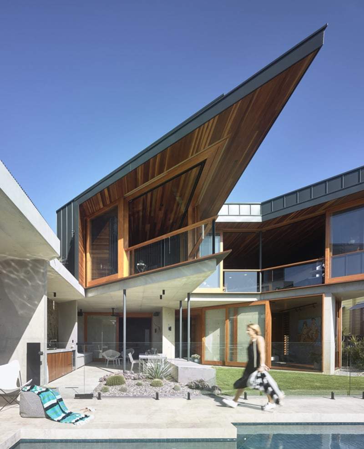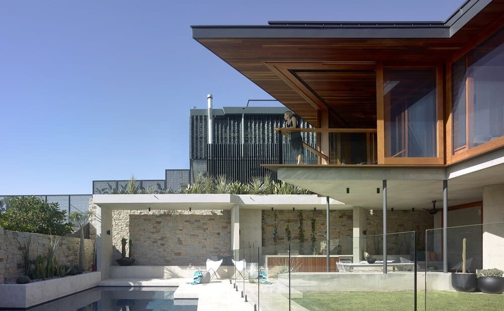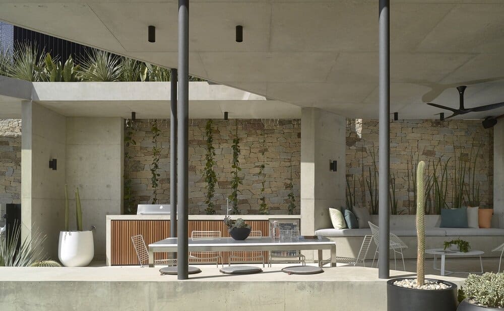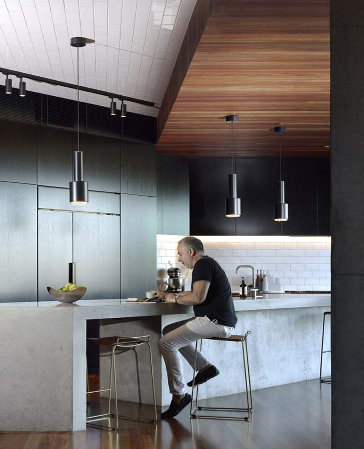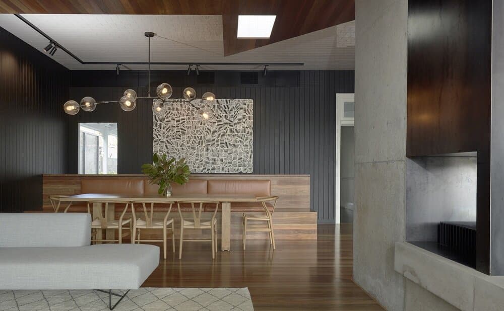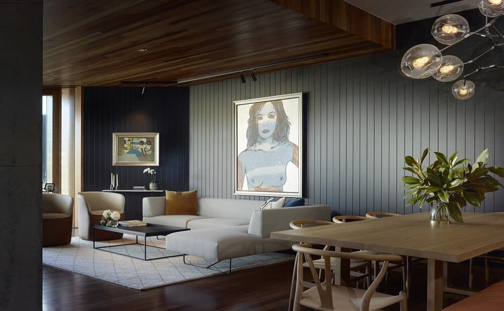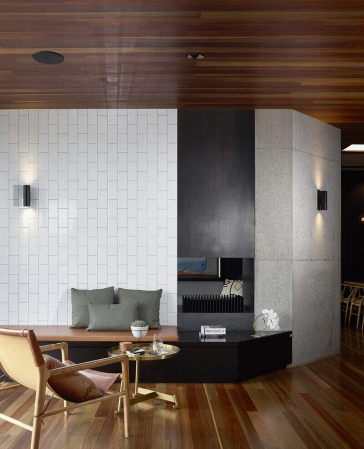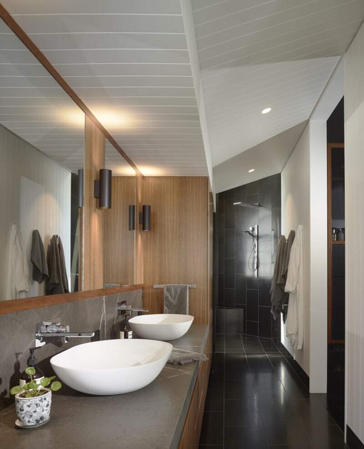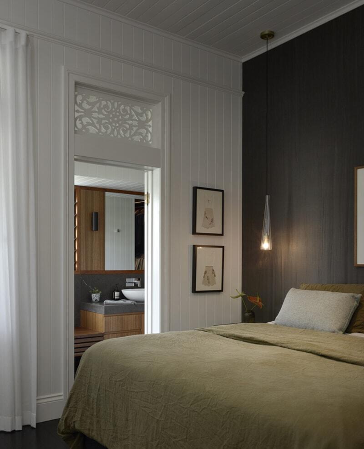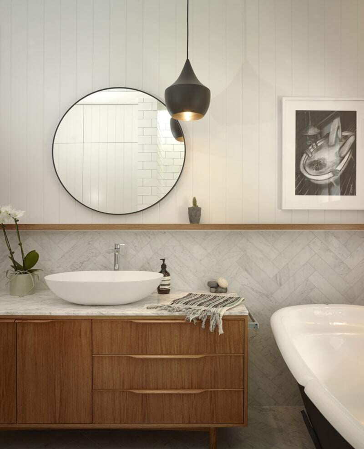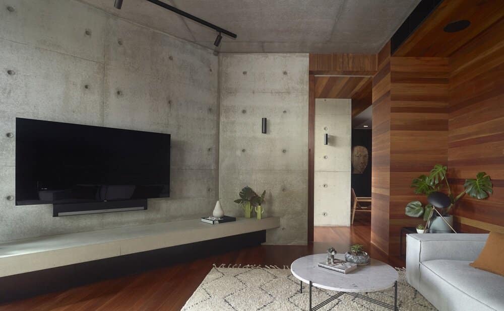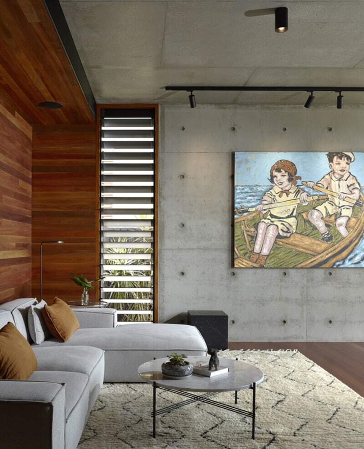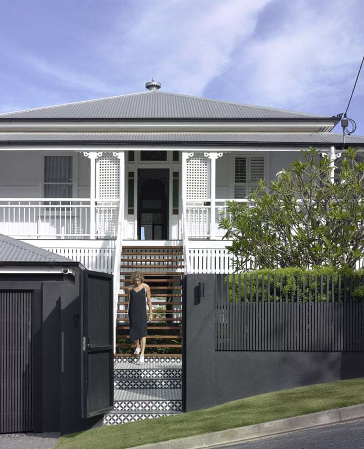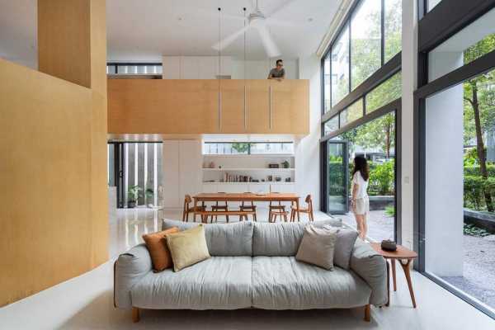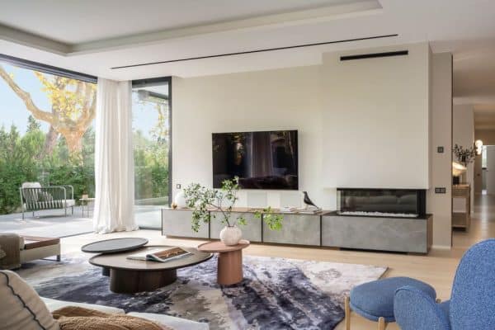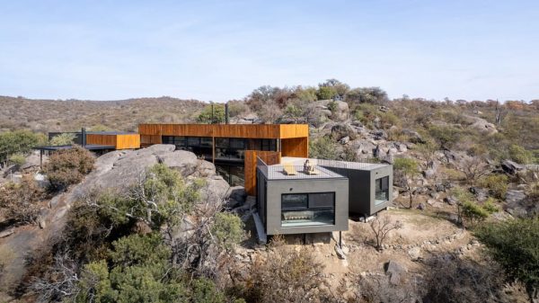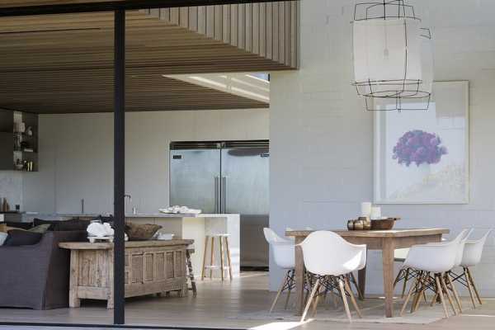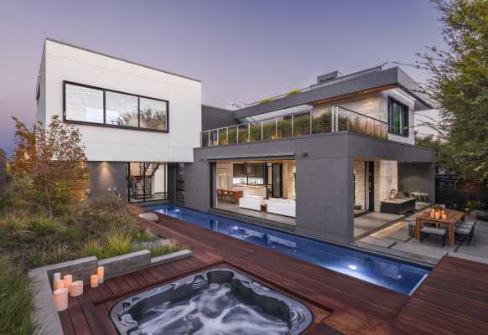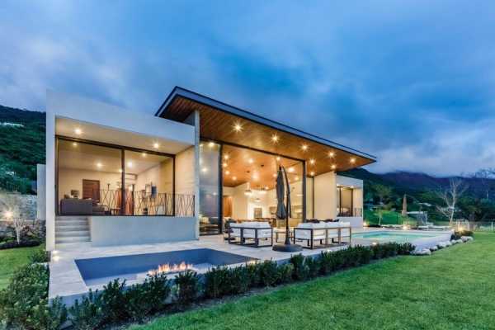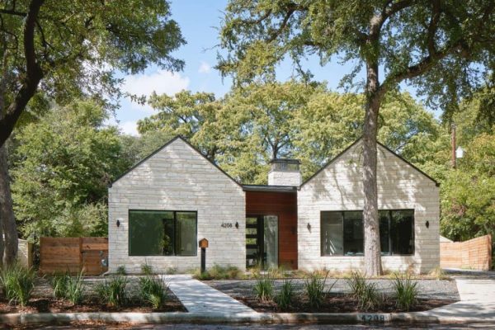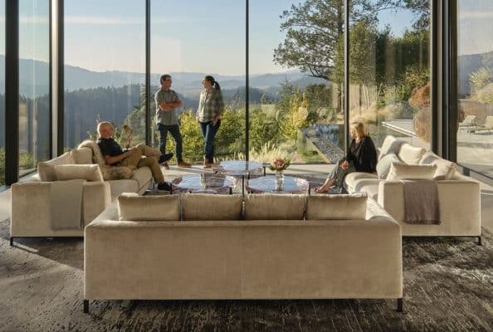Project: Double-Height Extension
Architects: Shaun Lockyer Architects
Project Team: BS Builders, Westera Partners
Location: Paddington, New South Wales, Australia
Year: 2018
Photo Credits: Scott Burrows
Text by Shaun Lockyer Architects
A Queenslander in the leafy suburb of Paddington takes on a new personality with this very progressive and unexpected double-height extension. The project explores the idea of recalibrating interior space to challenge the concept of verandah by the creation of operable walls and occupiable edges. A challenging but textural palette of concrete, stone and spotted gum timber creates a sanctuary on the hillside from where panoramic views of Brisbane can be enjoyed. A careful curation of landscape, home and interior delivers a cohesive, comfortable and architecturally engaging outcome.

