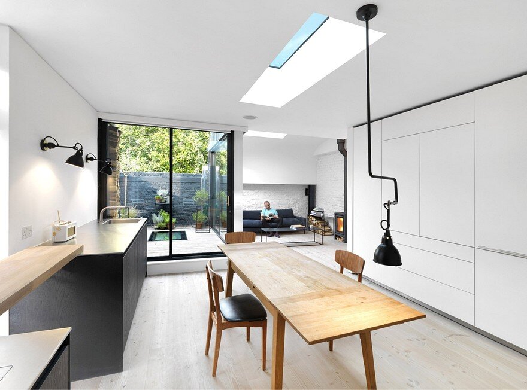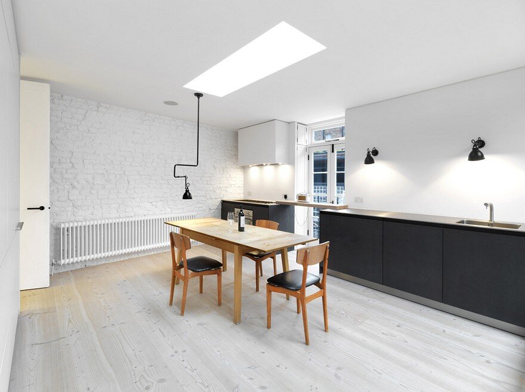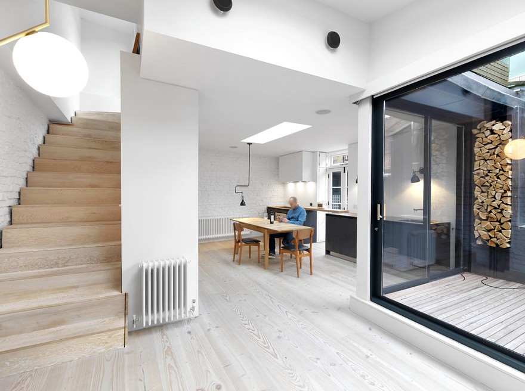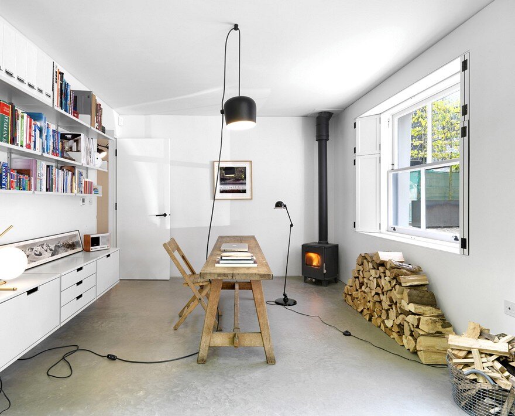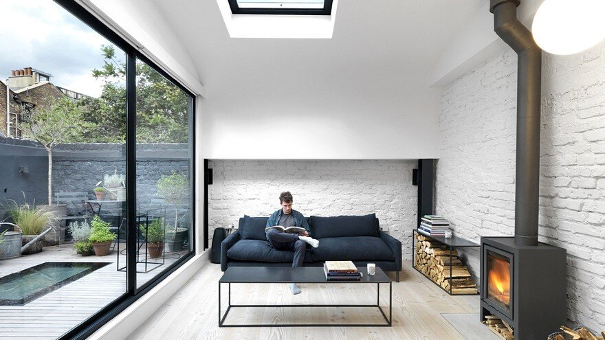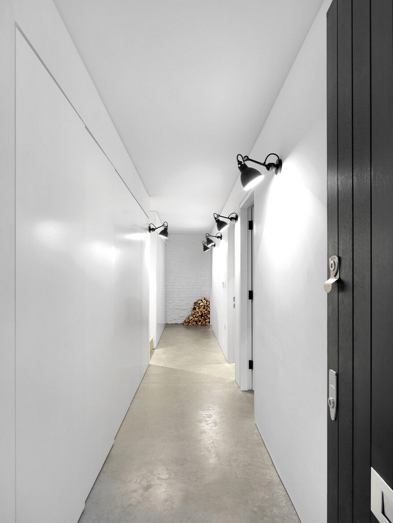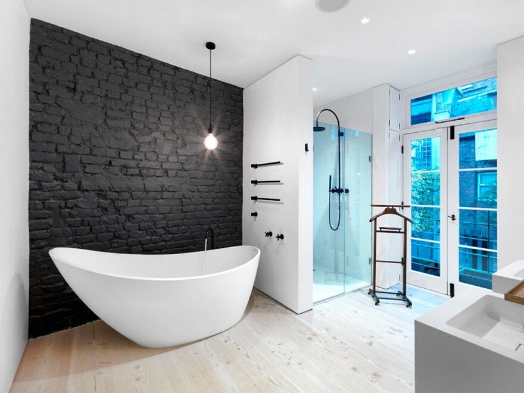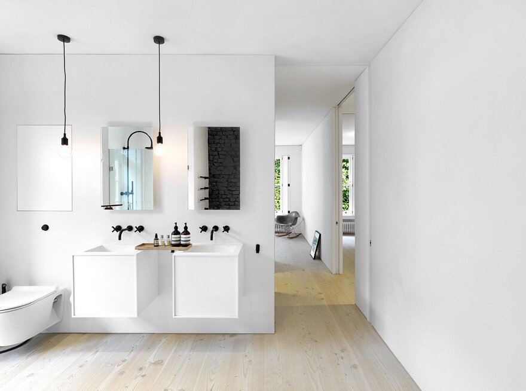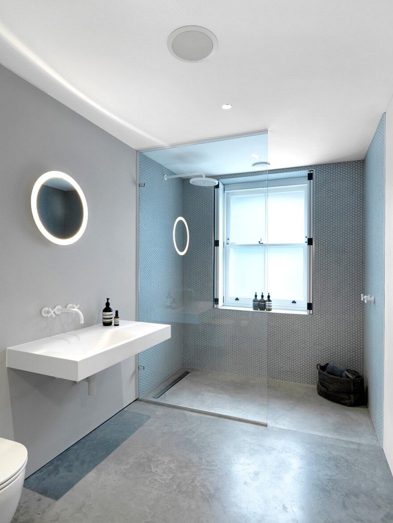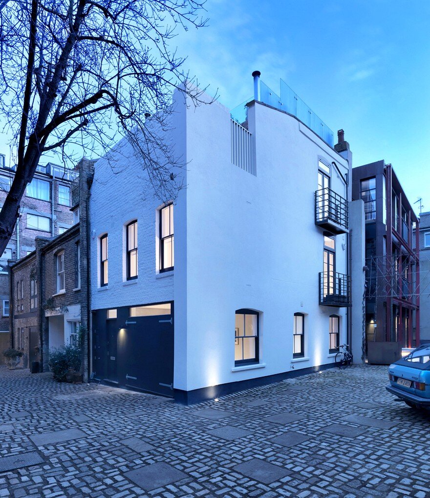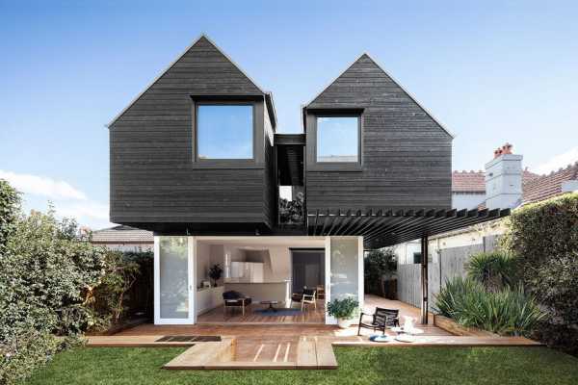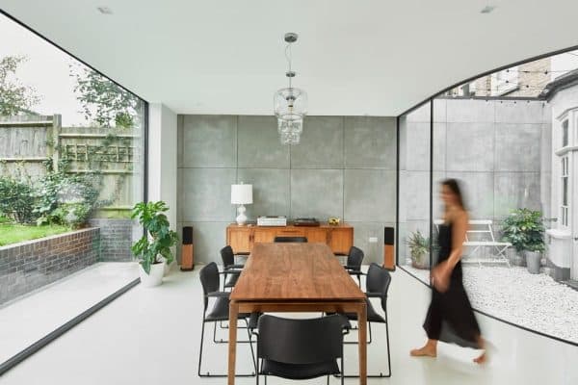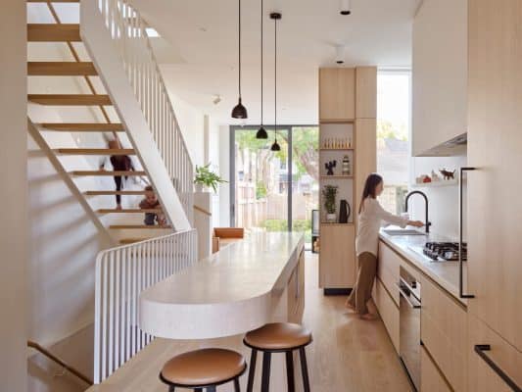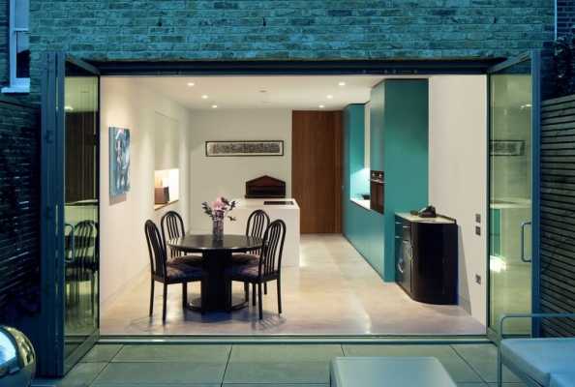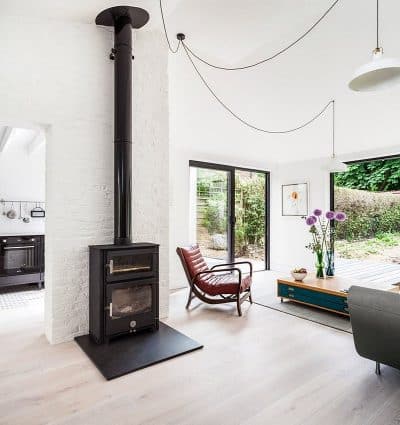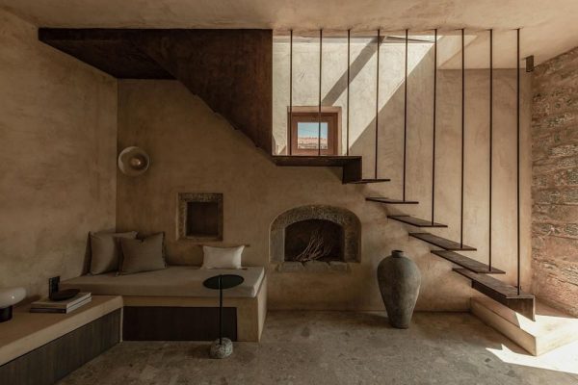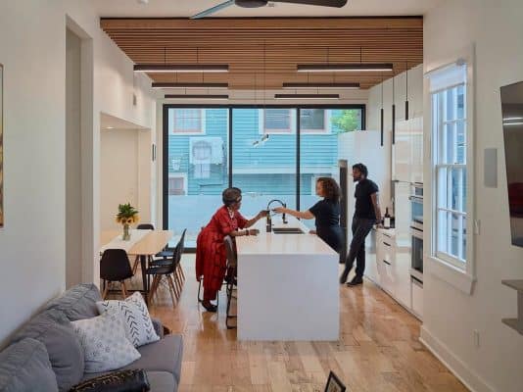Threefold Architects were appointed to refurbish and reorganise an existing mews property in Primrose Hill. A key aspect of the brief was to maximise the existing floor area and natural light throughout.
An entirely new arrangement of spaces was proposed and inserted into the existing volume, placing the key open plan living space at second floor with a private terrace to provide outdoor space and serve as a light well to the kitchen and living area. At first floor a generous master suite with further single bedroom occupies the whole floor plate. On the entrance level is a large shower room further double bedroom and study which opens onto the mews through large carriage doors.
The design employs a restrained palette of materials characteristic of the industrial heritage of the building. Simple minimal detailing, emphasises the original fabric and inserted structure of the building which have been restored and expressed throughout. The result is a series of layered luminous spaces with a cool austerity yet embed with warmth and character.
Architects: Threefold Architects
Project: Black & White London Mews House
Location: London, United Kingdom
Photography: Charles Hosea Photography

