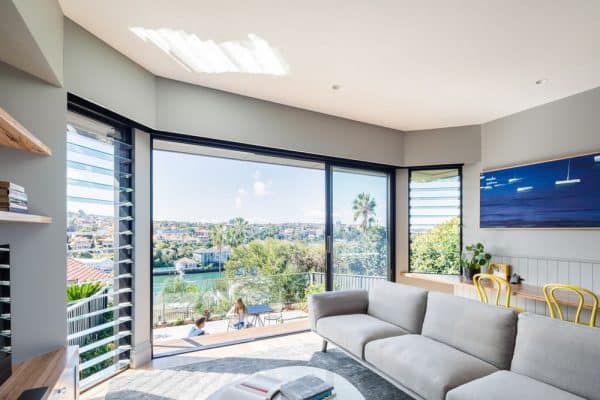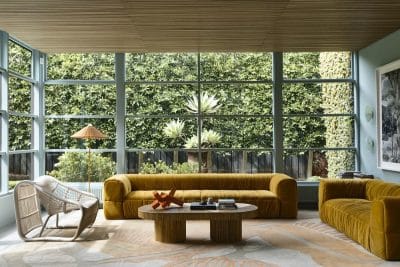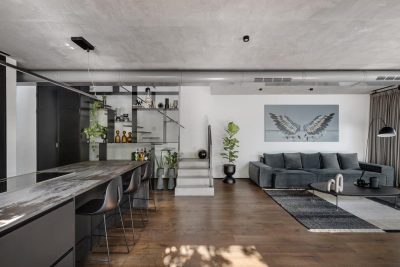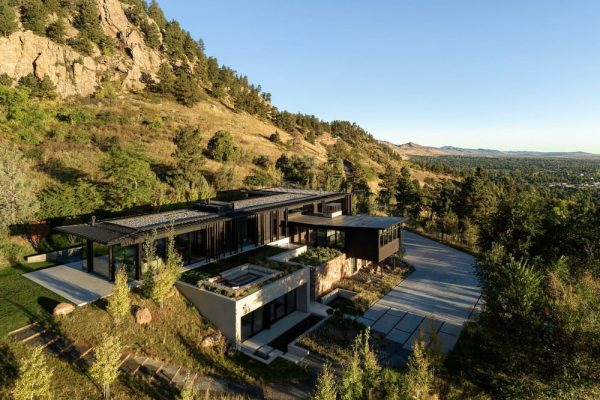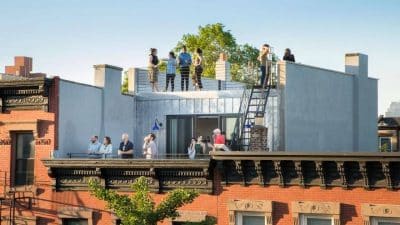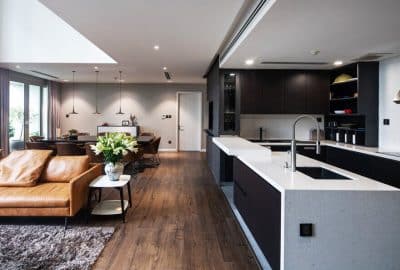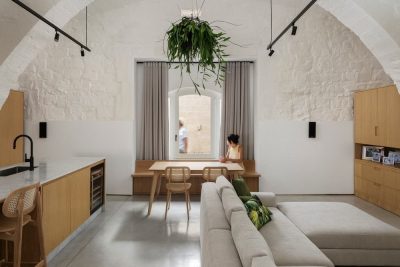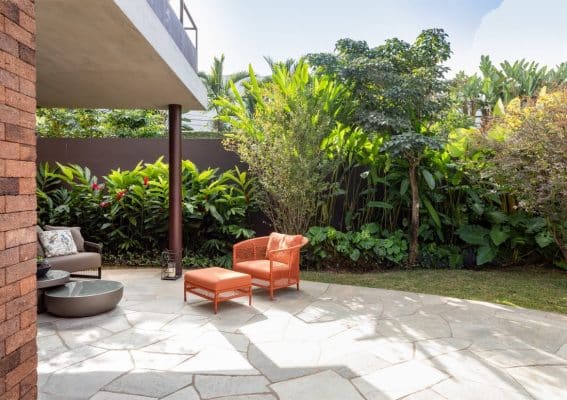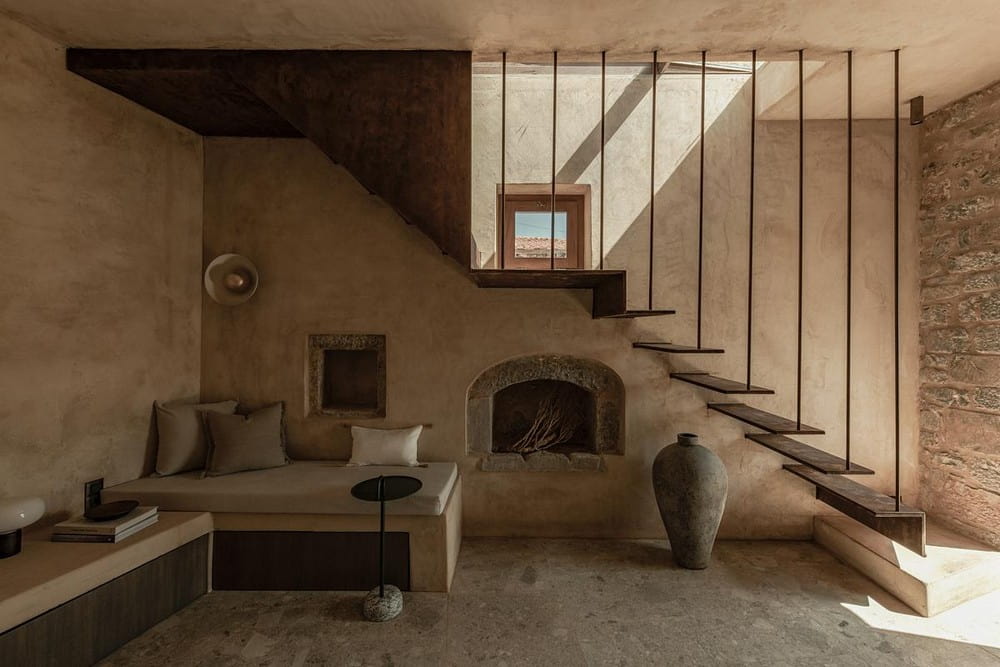
Project: Drakoni House est.1864
Architecture: Doriza Design
Location: Elounda, Crete, Greece
Area: 45 m2
Year: 2023
Photo Credits: George Sfakianakis
The name of the building ‘Drakoni’ was given in honour of the family that built it and is in its possession for more than six generations and is directly connected with the structure of the house that is entirely built from the local hard stone ‘Akoni’.
The project consists of the restoration of a stone-built building of 1864 located in the proposed traditional settlement of Pines in Elounda, Crete. The village was first inhabited in 1400-1550 AD by the Venetians. The pointed arch located inside the building dates back to that time. This arc was found in 1864 by Mavrogiorgis Drakonakis (six generations behind the current owner) a stock and land farmer and built his house on the basis of it. It firstly contained one room and a courtyard, and later was shaped over the years into a house until 1920. Since 1920, the Drakoni house has not been re-inhabited and remained for years as a stable for animals.

The design strategy is based on the idea of restoring and reusing the building into a holiday house, giving continuity to the history of the building through its functional adaptation and adjustment to the contemporary domestic needs and requirements. In the external envelope, the least possible construction interventions were made, mainly focusing on the restoration and reinforcement of the stone masonry and the reconstruction of the parts that had collapsed.
The main intervention implemented on the outer shell of the building aims at introducing light and fresh air in the core of the house and creating exterior sitting areas on the terrace. The new additions to the body of the building are discreetly marked and constructed using lightweight metal structures which can allow a clear distinction of the new object from the existing structures and, at the same time, the reversibility of the operation.
In the interior space, the Venetian arch dominates, being preserved entirely intact with the wear and patina of time imprinted on it and stands in a central position, around which the two-room residence is developed and organized. The interior walls, where it was deemed necessary, are covered with hydraulic plaster, to ensure the air permeability of the building. Following the same strategy on the outer structure, the signs of modernity arise punctually and naturally due to the inevitable functional readjustment. However, the project does not pursue to omit but rather to highlight these gestures as part of the historical continuity of the building.
The suspended metal staircase leading to the terrace consists the maximum exponent of this intention, both for the sculptural and material quality and the interesting contrast of the delicate metal structure with the density of the adjacent stone walls. Although the new interventions are emphasized by the contrast, an intentional deterioration (oxidized metal) and conscious imperfection (interior wall plaster) are chosen in their construction materials bringing the whole into balance. Preserving the old and reviving it, the building is enriched with new elements, turning it into a modern holiday residence.












