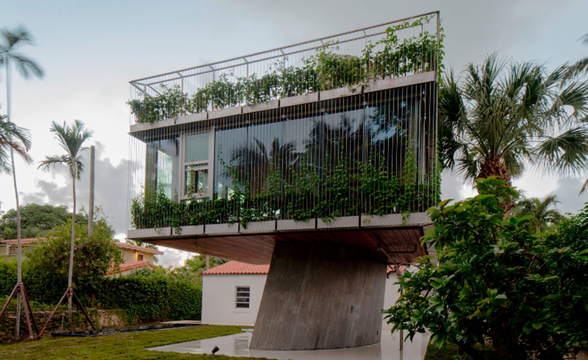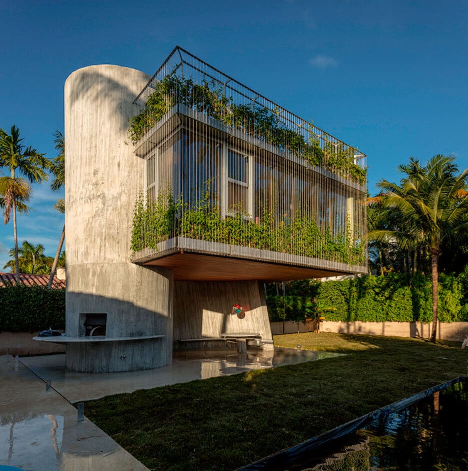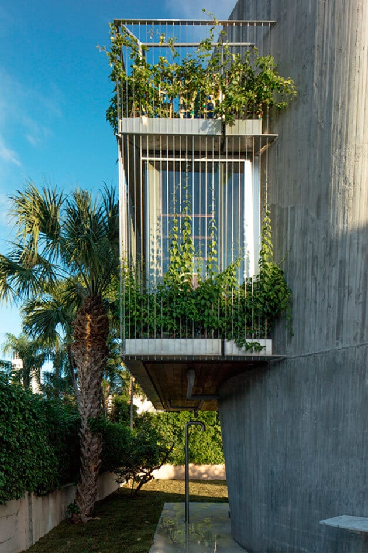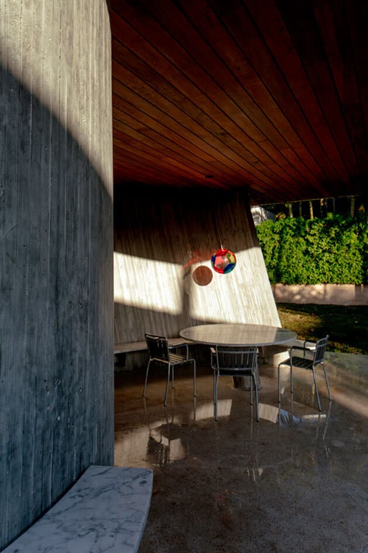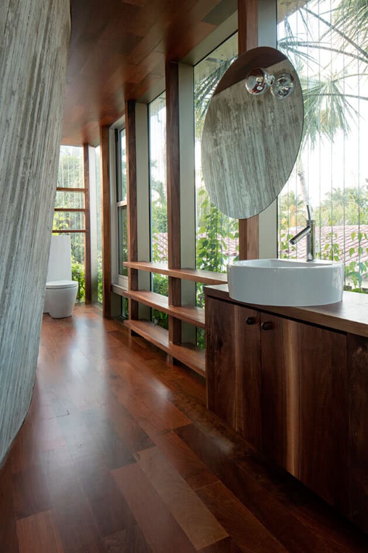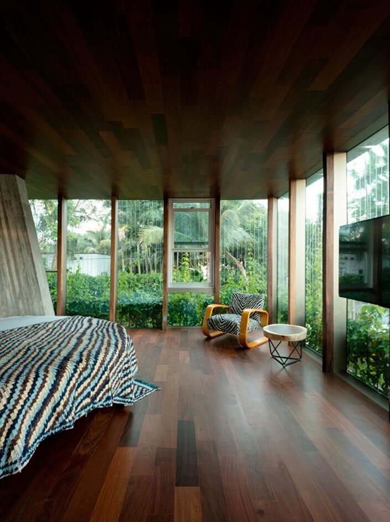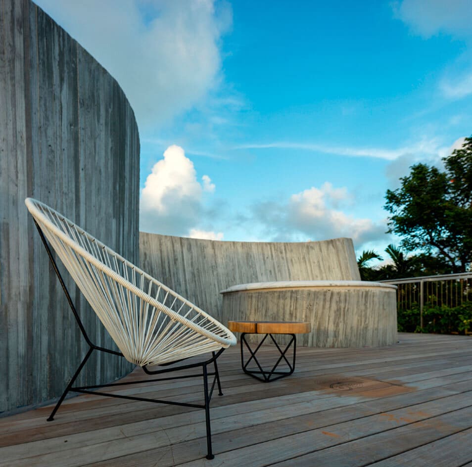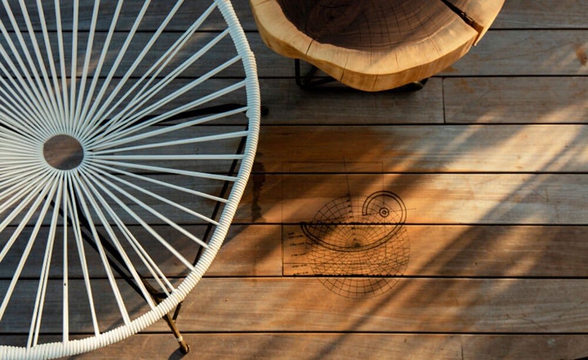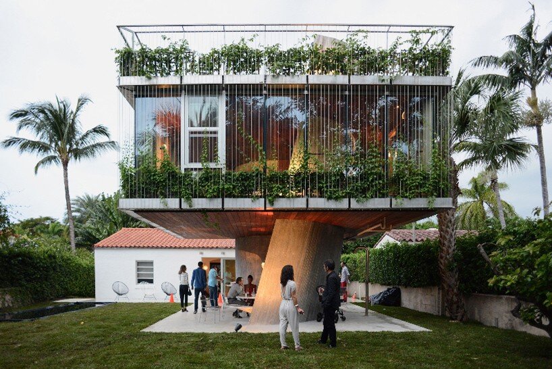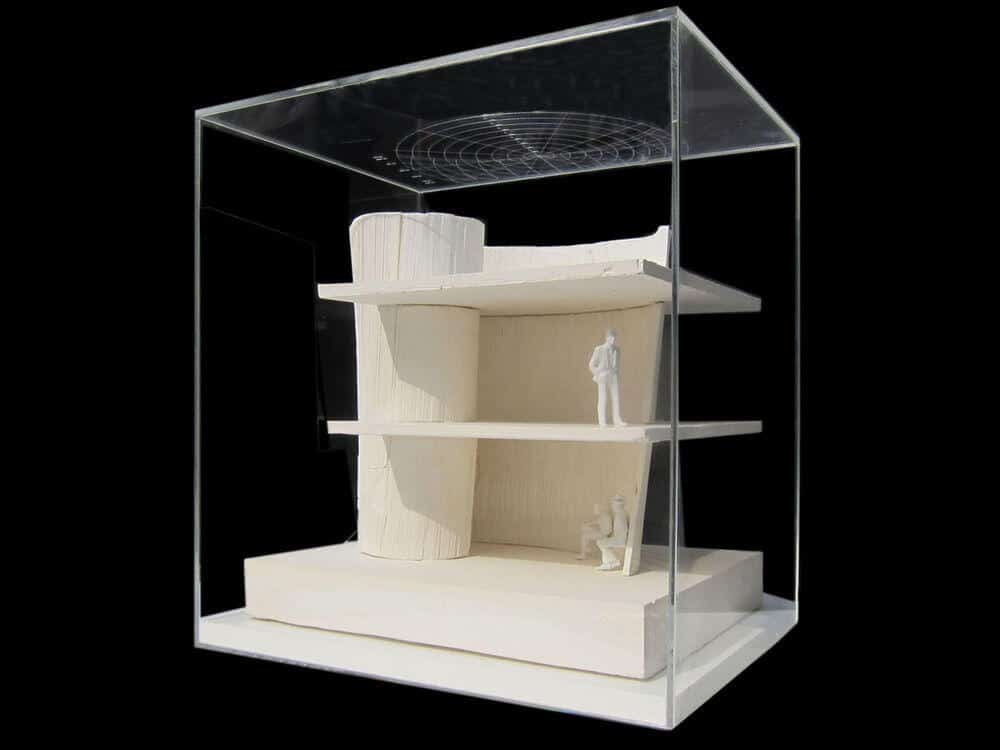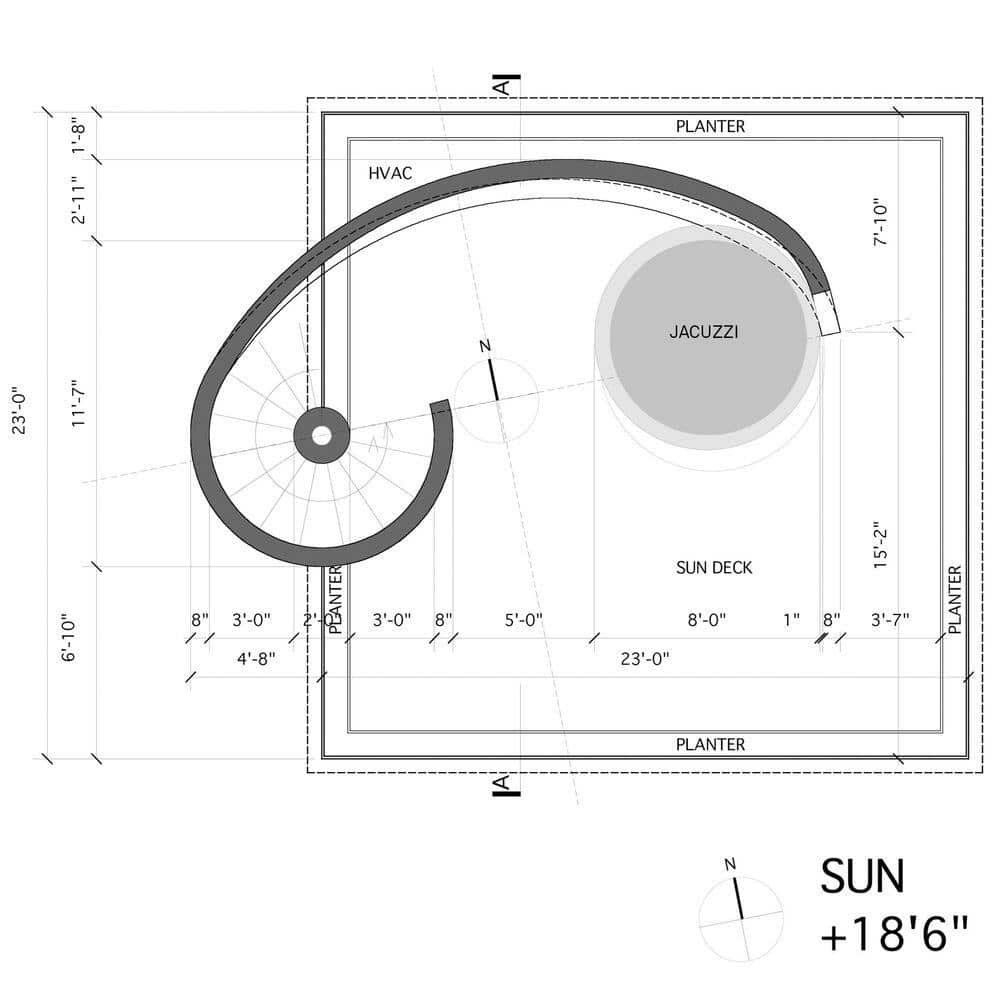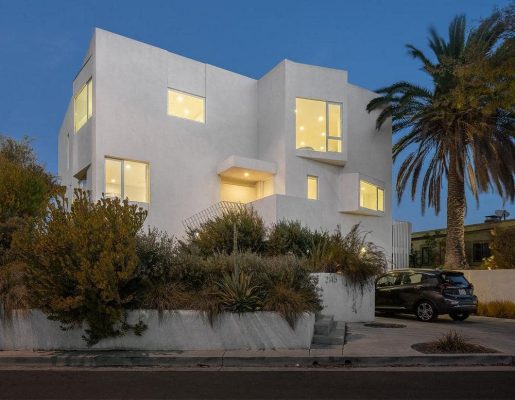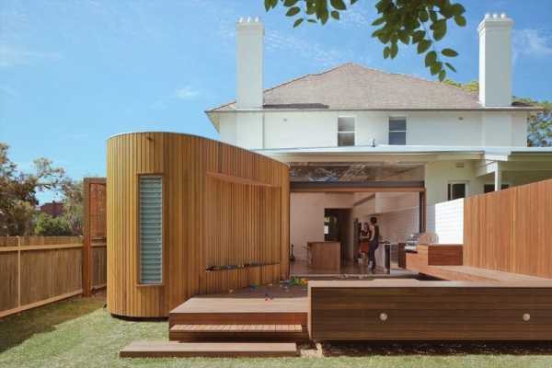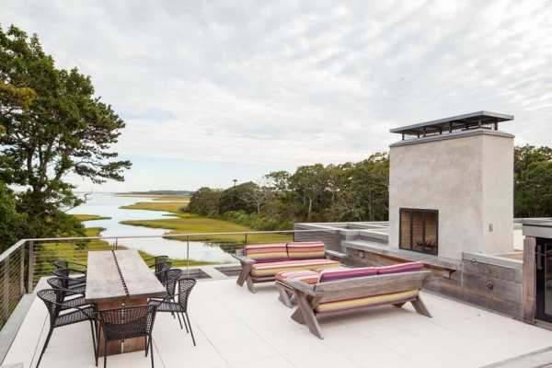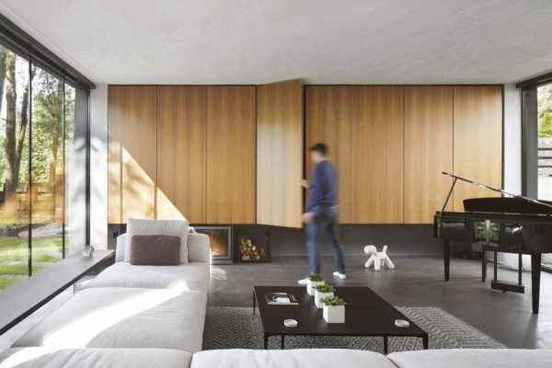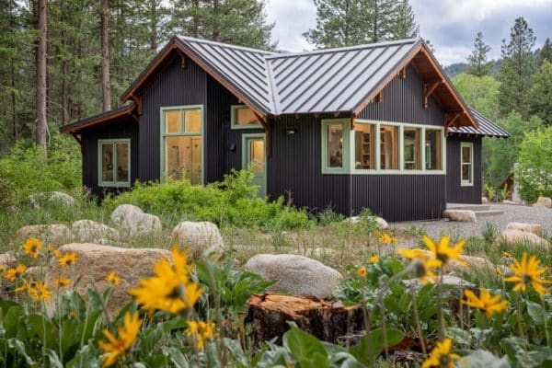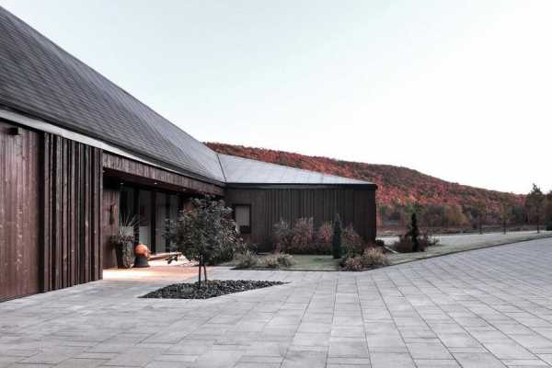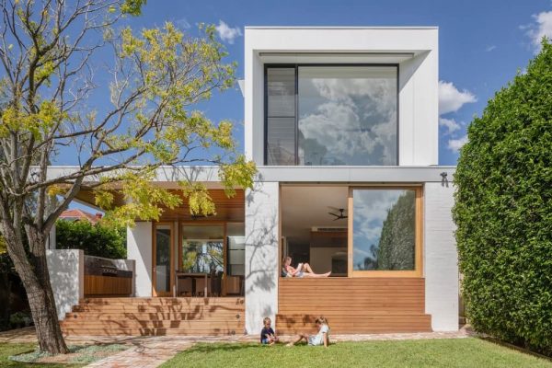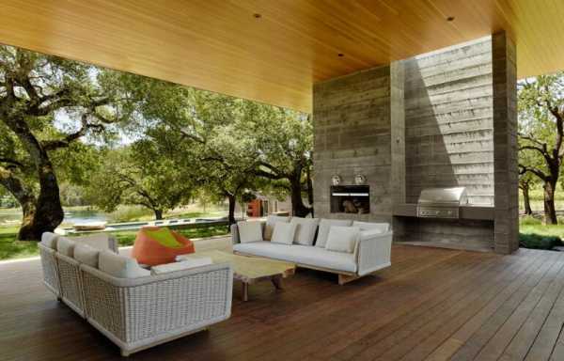Project: Bungalow House
Architects: Studio Christian Wassmann
Project team: Pino Pavese, Garrick Ambrose, Helene Nishijo Andersen, Jorge Rivera
Local architect / AoR: Rizo Carreno & Partners, Inc.
Structural engineer: Hector De Los Reyes Engineering. Inc.
Electrical and mechanical engineer: Project Caine
General contractor: Cobo Construction Corp.
Materials: Exposed concrete, terrazzo, Carrara marble counter tops, bench and steps, wood, glass, marine grade aluminium and vines.
Architect Christian Wassmann just completed Sun Path House, a three story concrete house in Miami Beach.
Description by architect: A bungalow house from the 1930s is getting renovated and part of it replaced by a three-story extension. This new building, situated in a lush garden and surrounded by trees becomes the new center of living. A curved wall provides the main structural, functional and sculptural element of the concrete building.
On the roof deck the curve follows the exact path of the sun at 25º48’55” North on June 21, the longest day of the year. As a solarium wall it reflects the sunlight onto the surface of the deck as the wall blocks wind, thereby imparting a sense of calm. Inside the vine-covered master bedroom this curving wall surrounds a round bed and hides the open bathroom.
On the open ground level the curved wall contains a large round dining table with a built in bench. The client is a chef who will spend a lot of time in his new indoor-outdoor kitchen, which is part of the old and the new building. The kitchen serves as spatial connection for the original house while also providing a space of interaction for the owner and his guests.
The top edge of the curved wall is rotated 11.25º in respect to the existing building and the site lines in order to face North. In the middle of the wall inside the box, the curve is parallel to the existing house. On the ground floor the curve is 11.25º towards the middle of the garden. The rotation point of this 22.5º twist is inside the flue of a pizza oven, which is in the center of the staircase leading to the sun. This spiraling construction is like the eye of a tornado.

