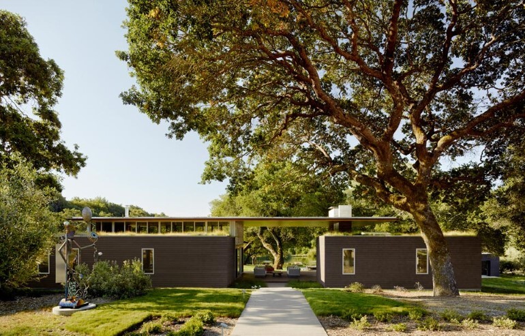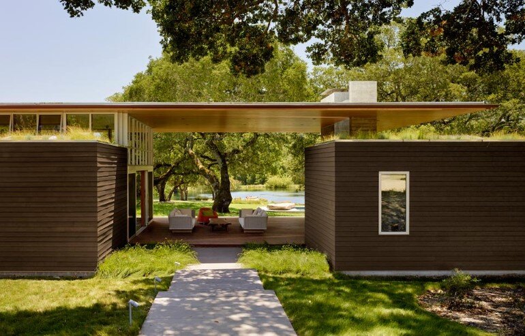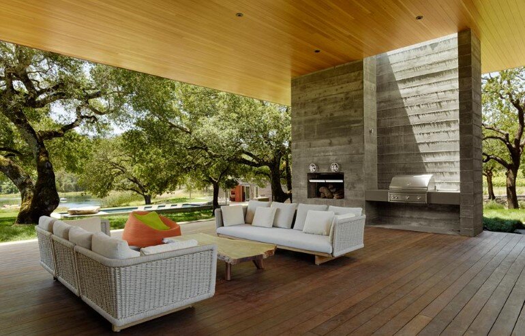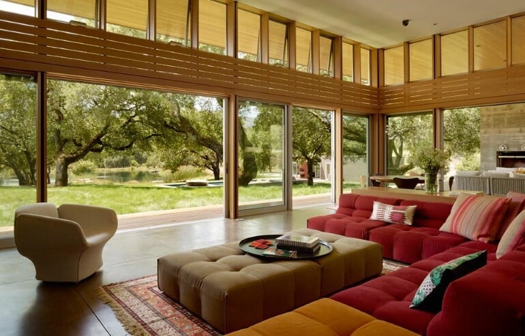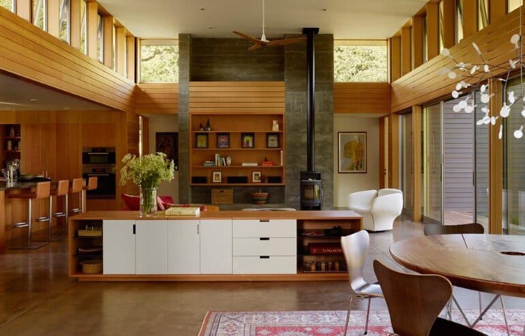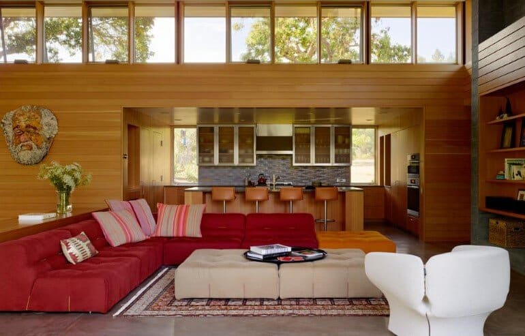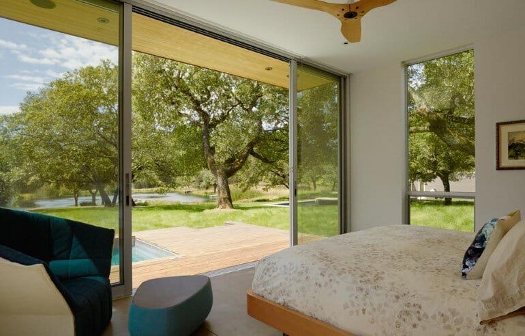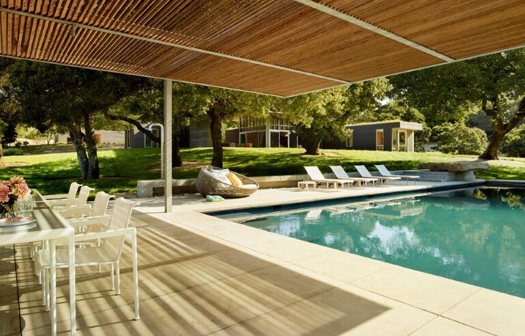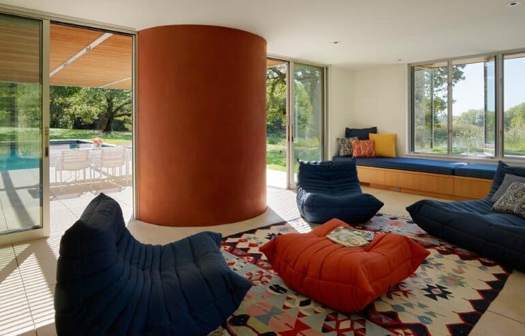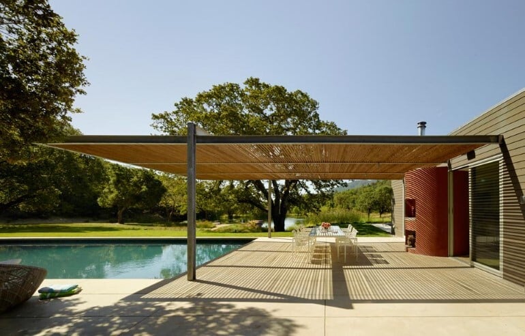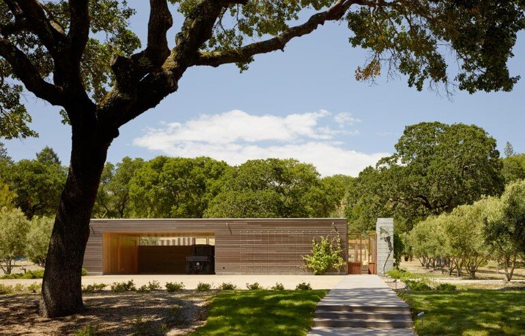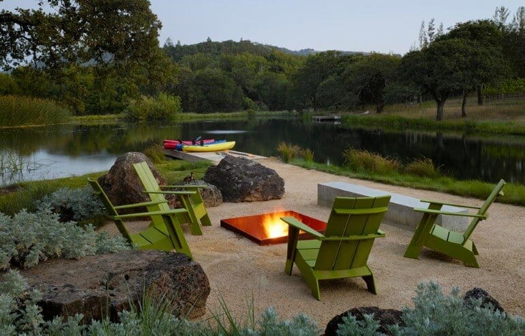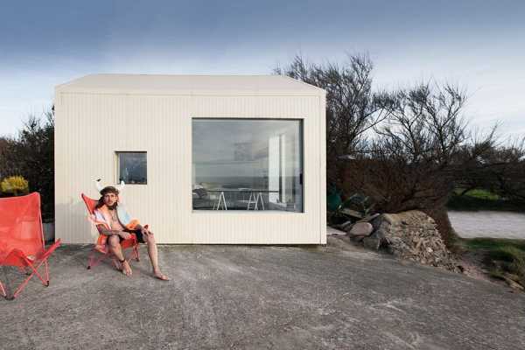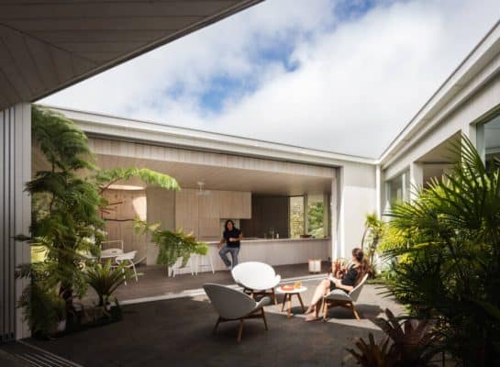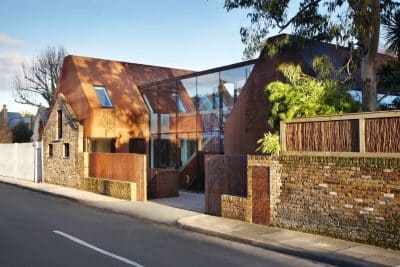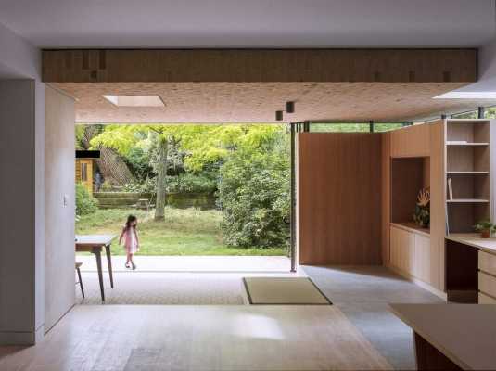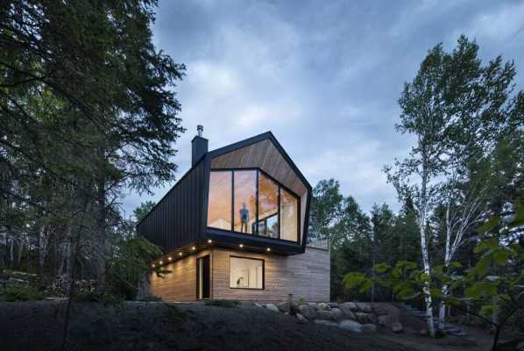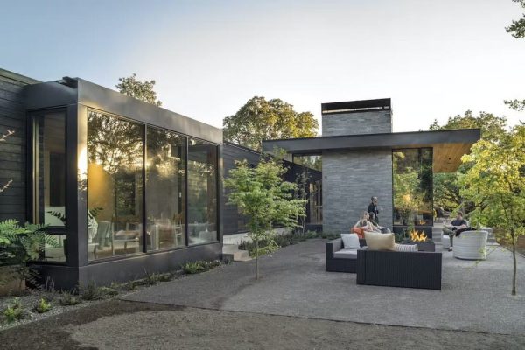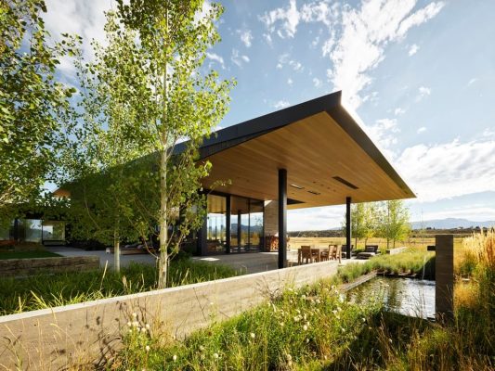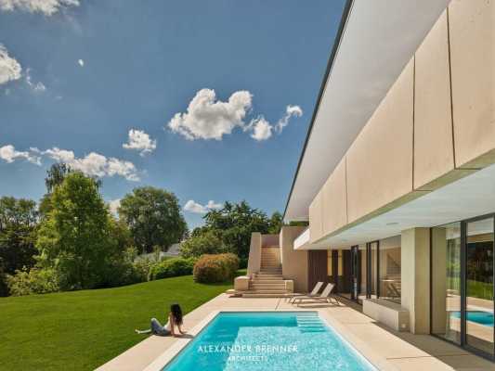Project: Sonoma Residence, net-zero house
Architect: Turnbull Griffin Haesloop Architects
Location: Sonoma, United States
Area: 4890 ft²
Year: 2016
Photo Credits: Matthew Millman
Sonoma Residence is a net-zero house designed by San Francisco-based Turnbull Griffin Haesloop Architects.
Description by architect: The site, a meadow dotted with magnificent oaks, gently slopes down to a spring fed pond creating an unusually lush landscape. The owners requested that the house be designed for outdoor/indoor summer living. They wanted guests to have easy access to the pool and pond beyond. The design frames the verdant oak meadow and pond within the larger landscape.
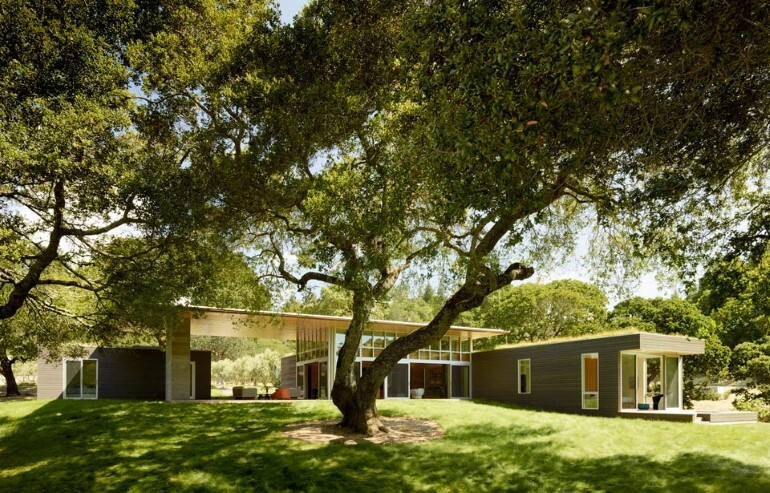
The pool house extends the outdoor living with generous shade trellises and includes a playroom, changing room and guest room as well as space for the solar hot water and pool equipment. A fire pit and small dock further extend the outdoor living experience to the pond’s edge.
The project is designed to be a net-zero house. Passive cooling strategies, including a cool roof, living roof, heavy insulation, operable windows and large overhangs, allow the house to remain comfortable without the use of air conditioning. Photovoltaic powered electric heat pumps provide hot water for in-slab radiant heat and solar hot water panels provide hot water for the pool.
Thank you for reading this article!

