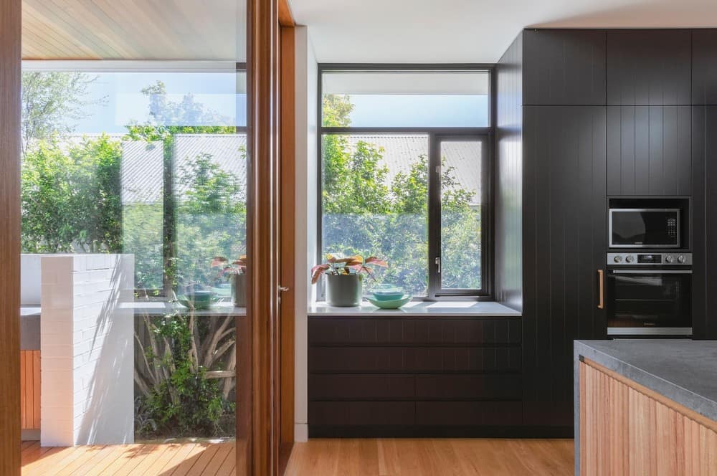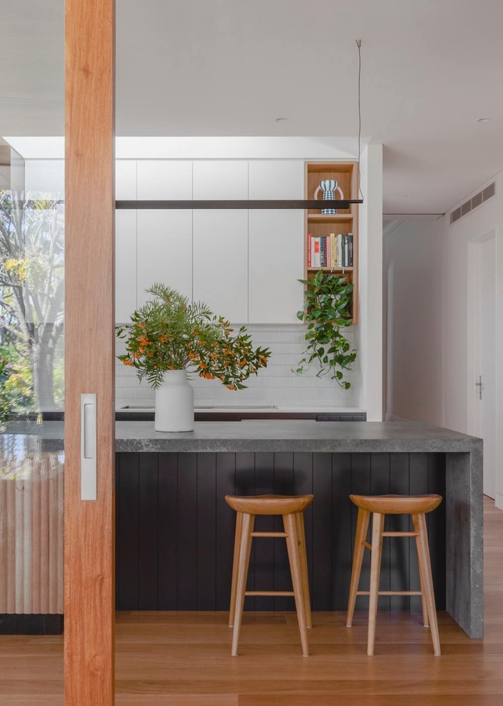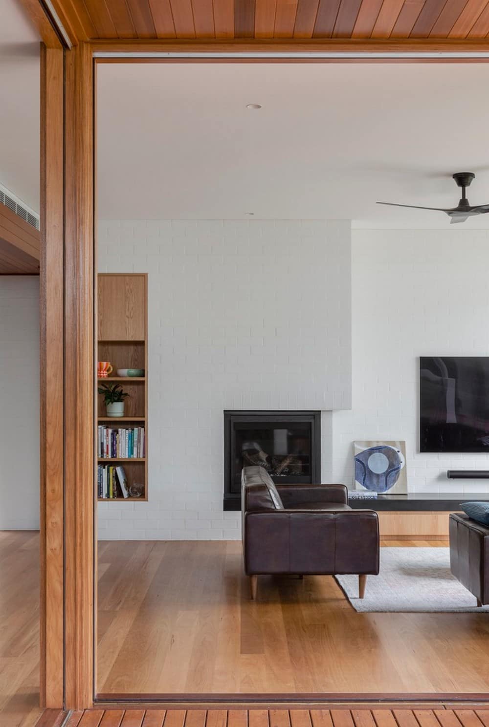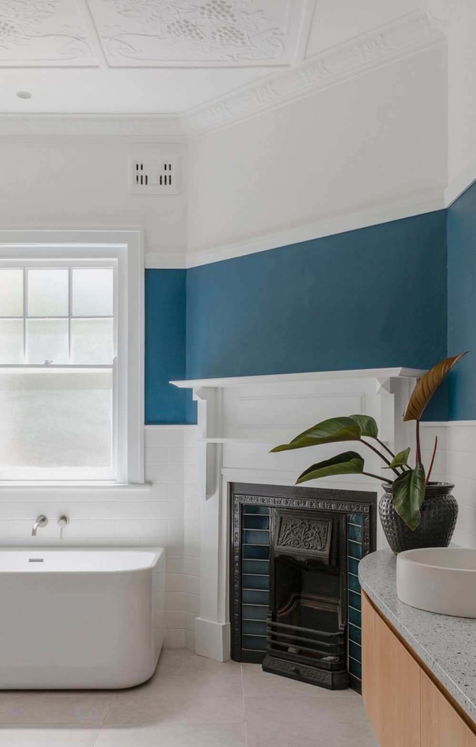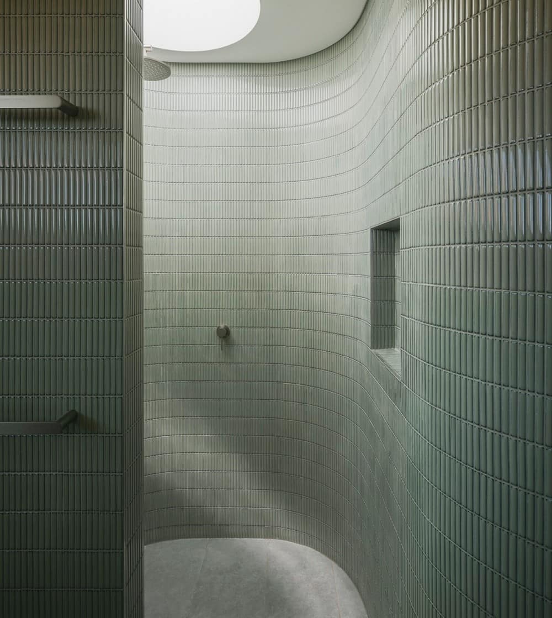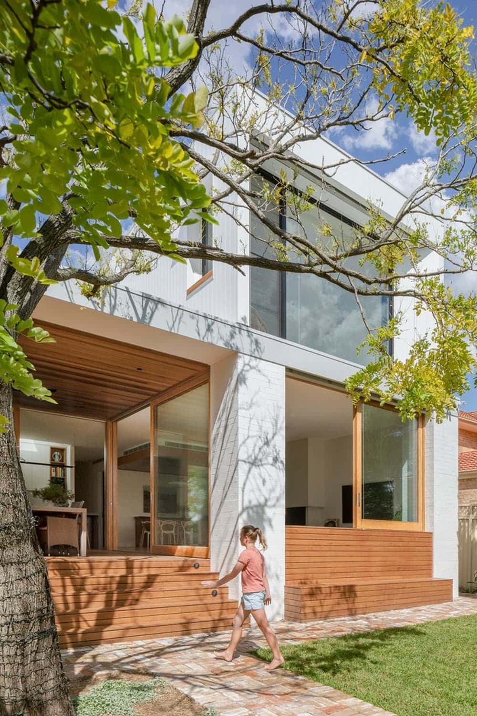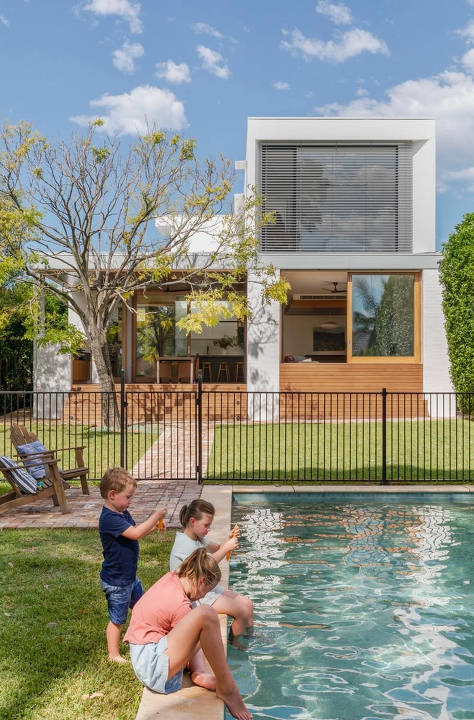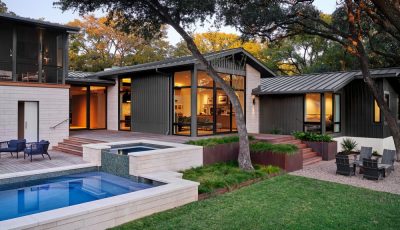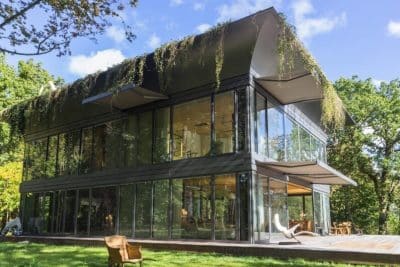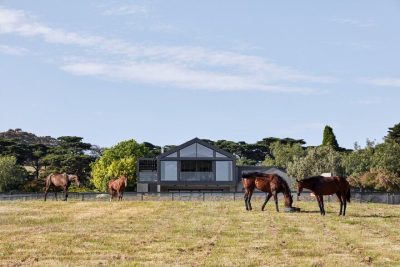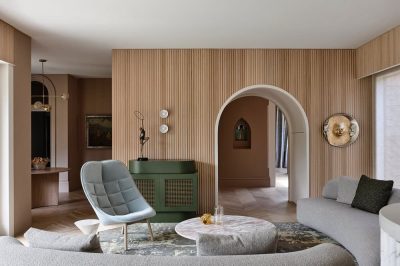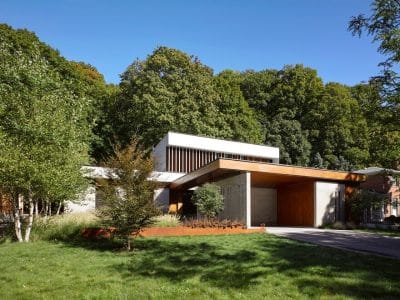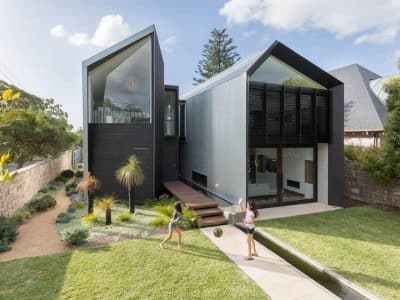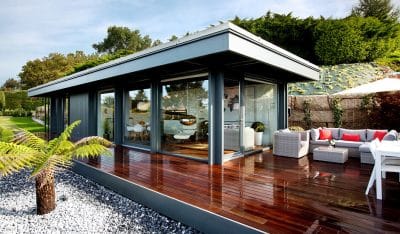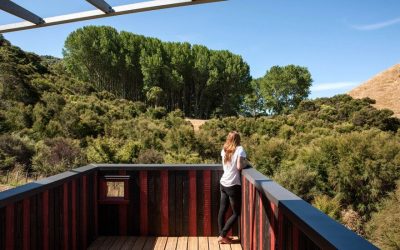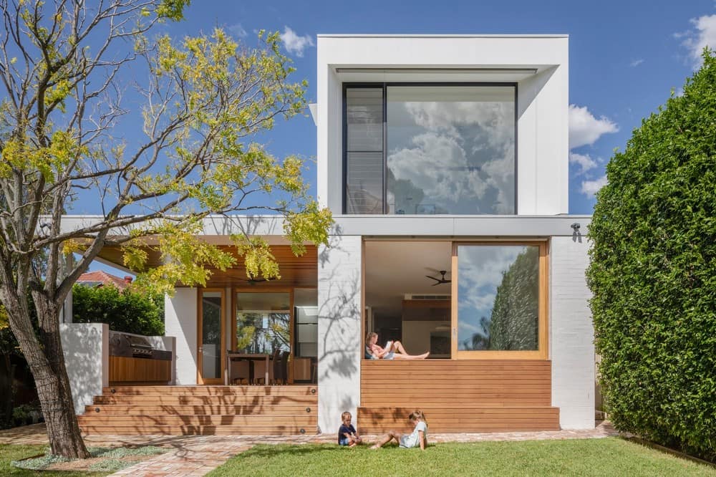
Project: Dave and Libby’s Gladesville House
Architects: Vanessa Wegner Architect
Lead Architect: Vanessa Wegner
Builder: MJ Minard
Location: Gladesville, New South Wales, Australia
Area: 240 m2
Year: 2022
Photographs: Katherine Lu
Dave and Libby’s Gladesville House is a renovation of a Californian bungalow for a young family of five. The site is a large suburban block perched on the high side of Gladesville capturing distant views of gum trees and part of the Harbour and North Easterly breezes.
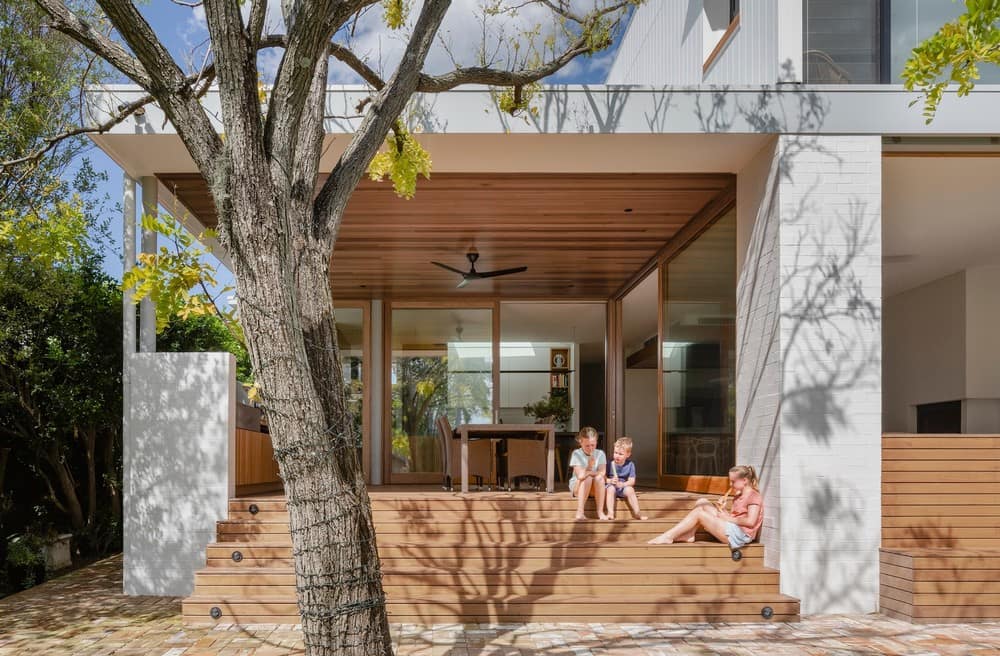
The brief was to create a warm and inviting family home. We kept the original structure of the bungalow and added a two storey addition to the rear that steps down the site to follow the fall of the land.
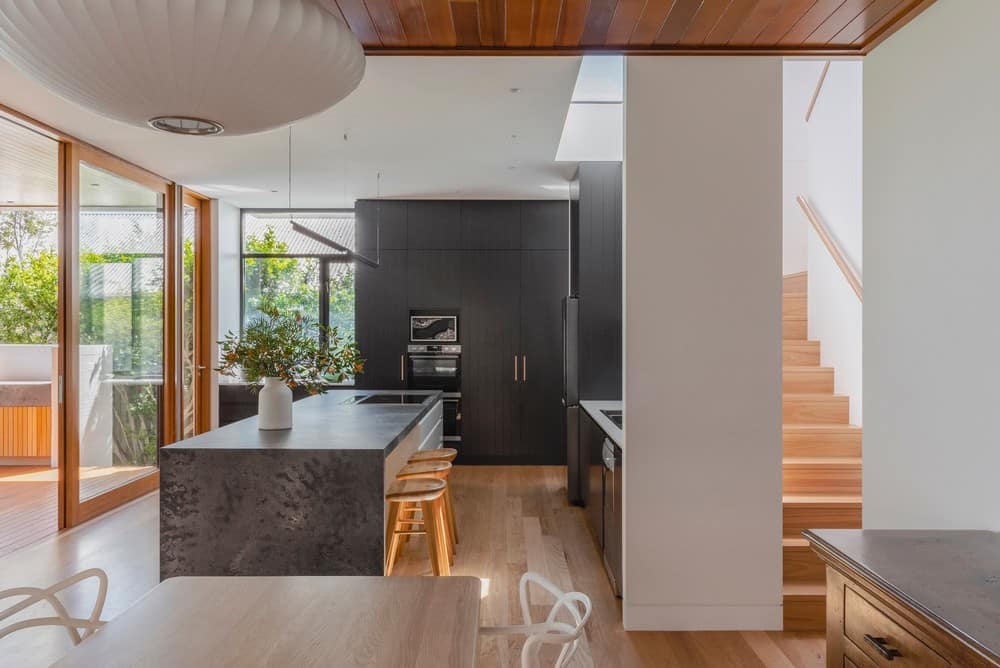
The existing pool and garden remained relatively untouched. The main feature of the new design is a large covered balcony on the North West side that provides shade on hot summer days yet lets winter sun into the living areas.
