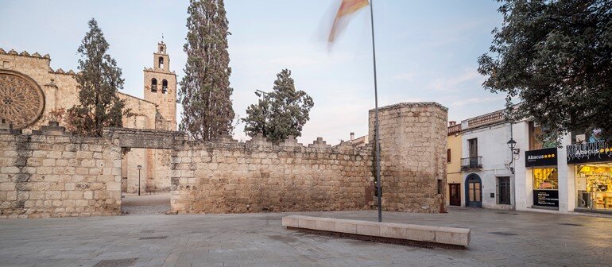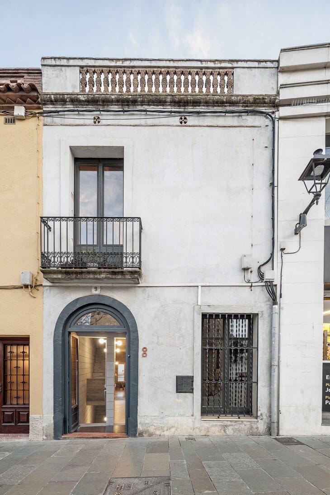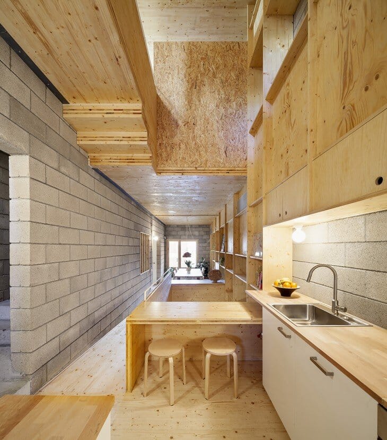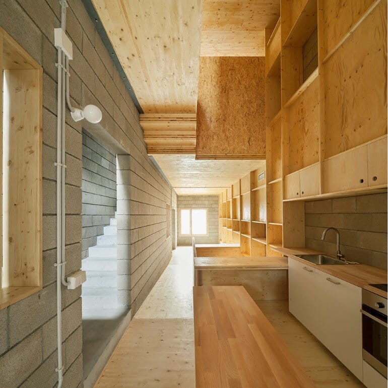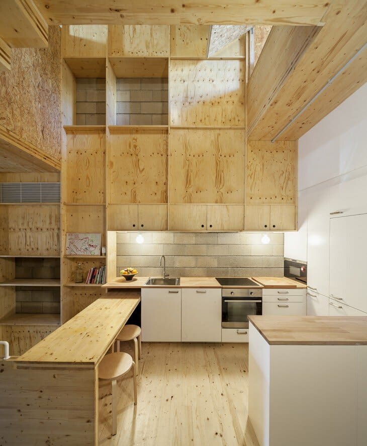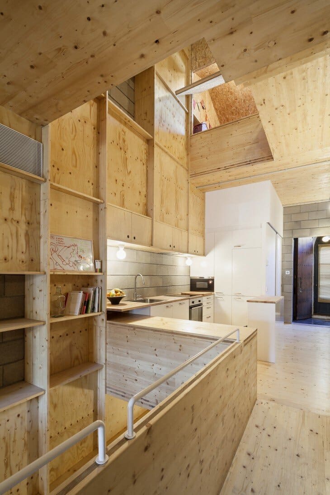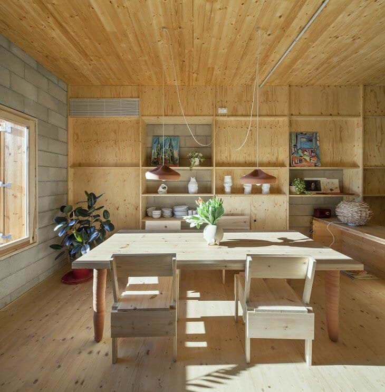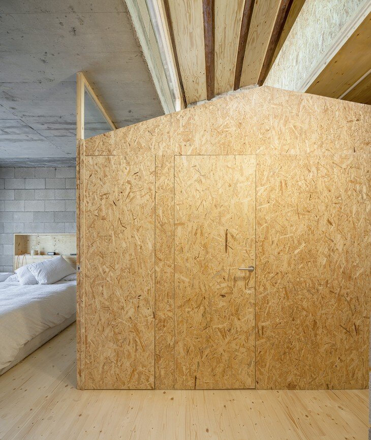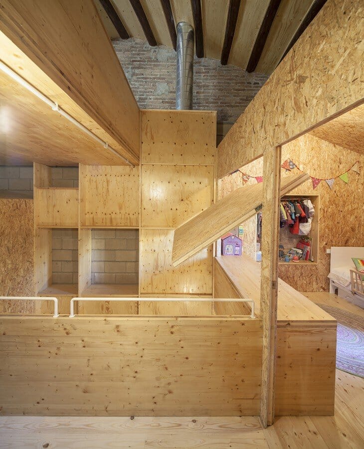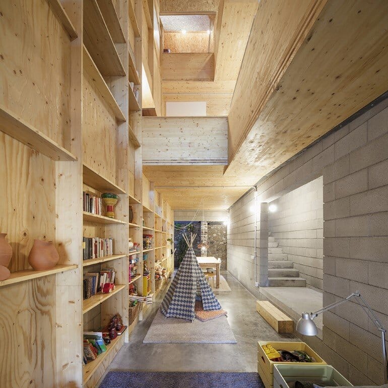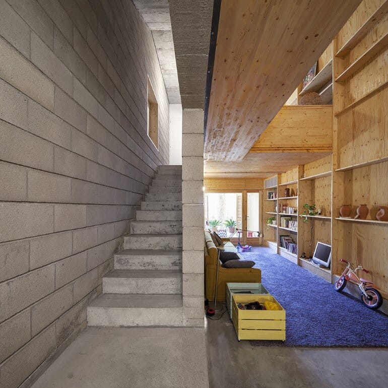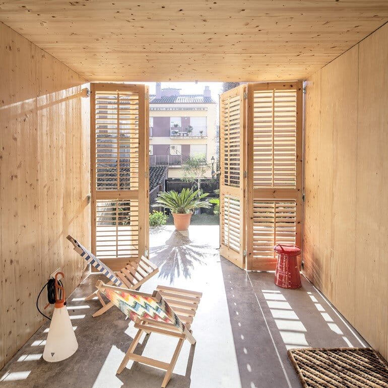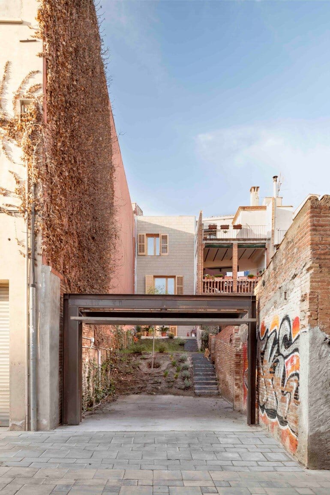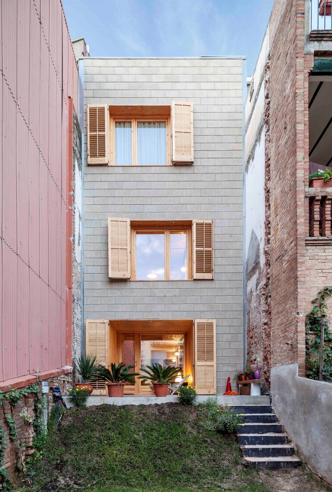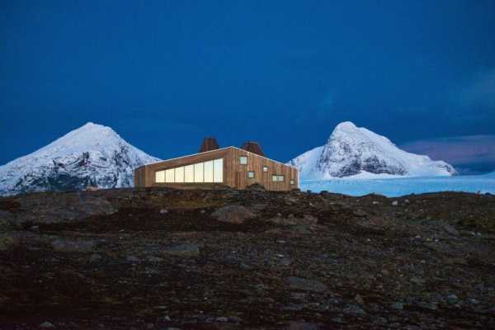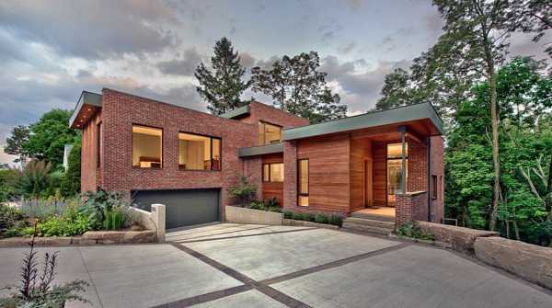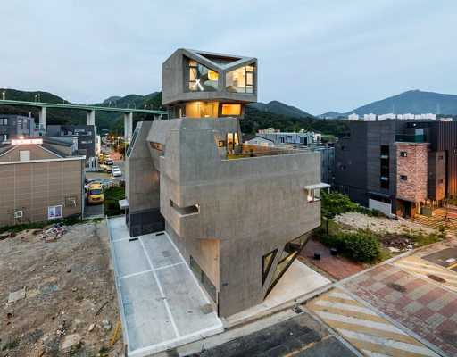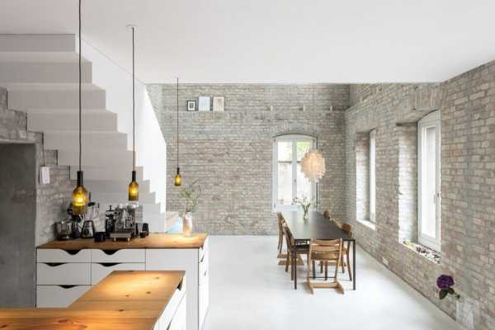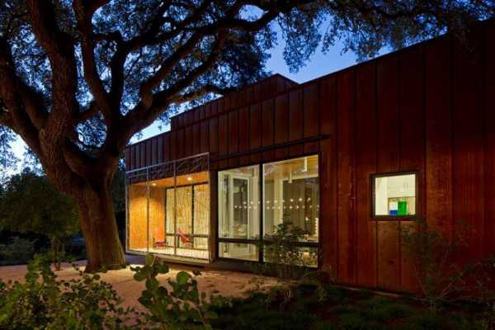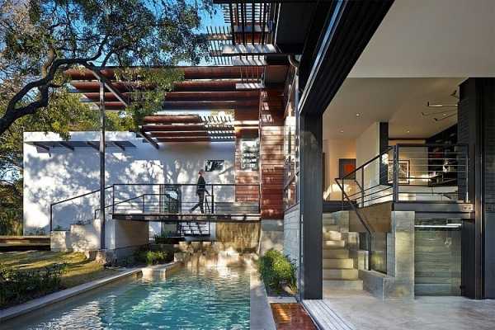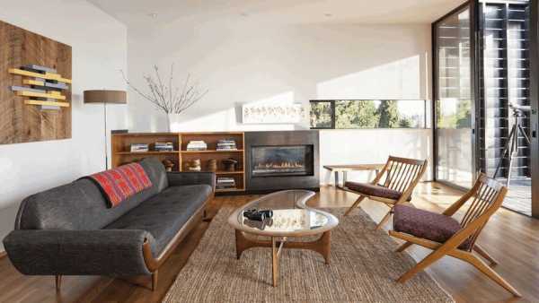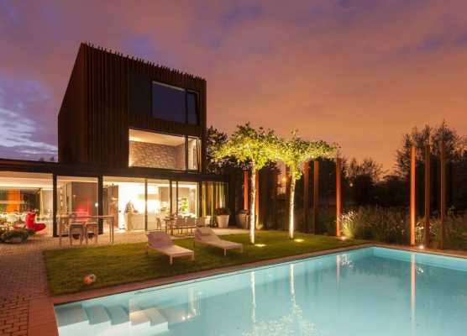Project: Longitudinal House
Architect: Josep Ferrando Bramona Architecture
Location: Barcelona, Catalonia, Spain
Photographs: Adrià Goula
The historical quarter of Sant Cugat del Vallès, north of the city of Barcelona, is listed as a cultural heritage site, so this old dwelling set between party walls – with just a five-meter bay – was required to preserve its front facade and roof.
To address these limitations as well as the slope of the ground, the Catalan architect Josep Ferrando built a new concrete house within the existing dwelling, and divided the volume longitudinally to form a space for circulation.
Three perforated platforms inserted inside create a vertical play of views. In this way, the residential program of the house is fragmented, avoiding continuity of the horizontal plane of the floor, in the manner of what Adolf Loos called the Raumplan. Cladding the house and giving it warmth are laminated wooden panels hung by means of metal L-profiles.
Thank you for reading this article!

