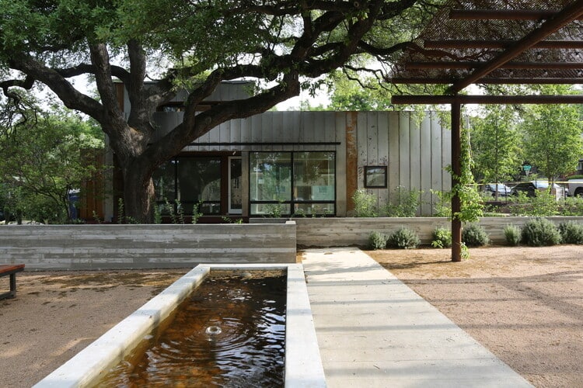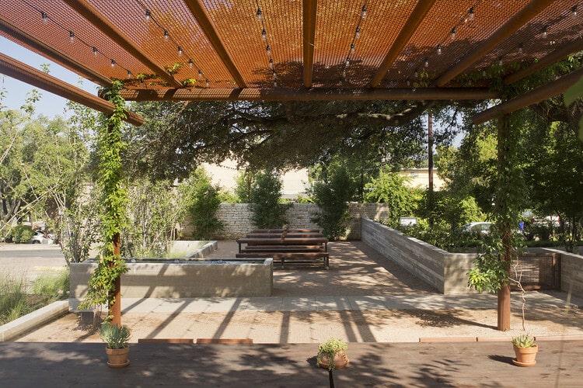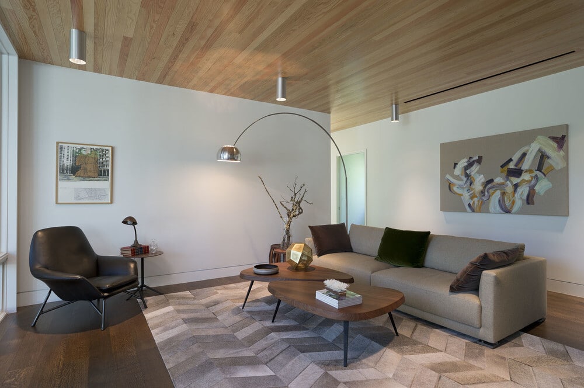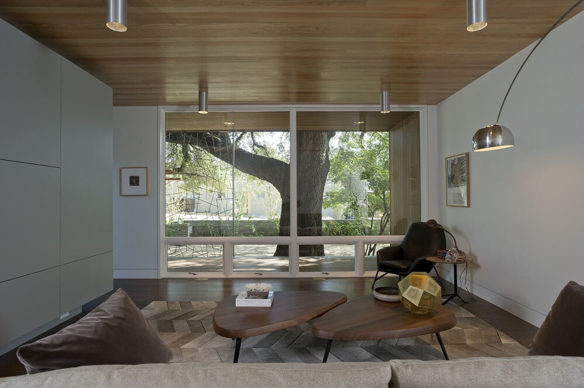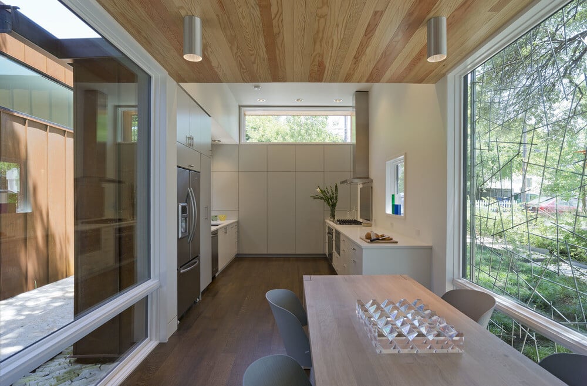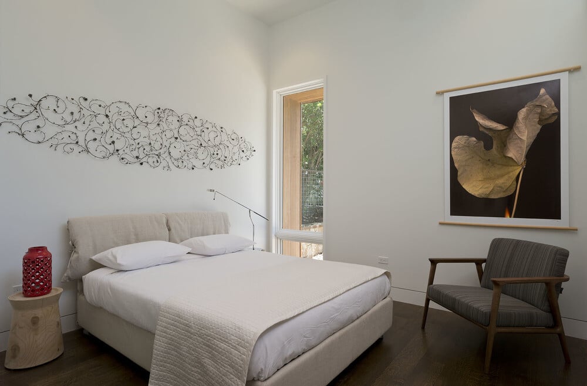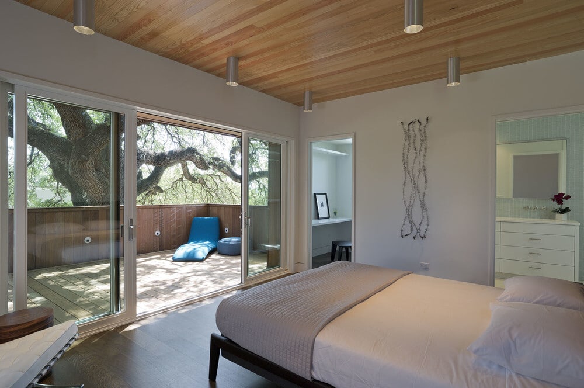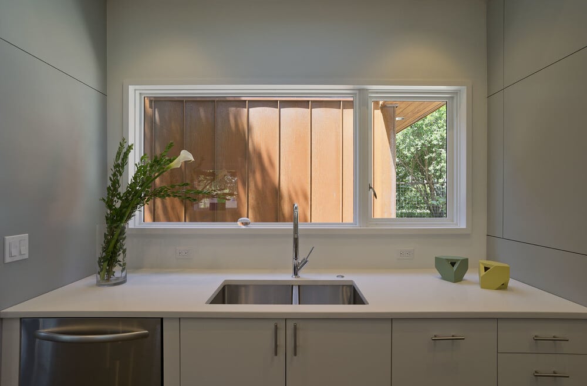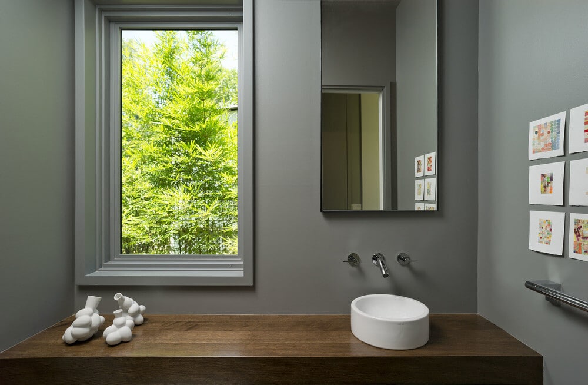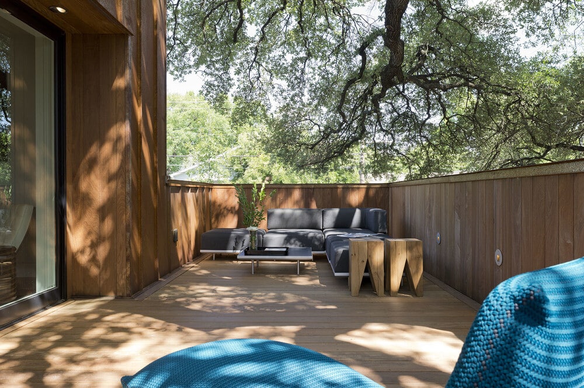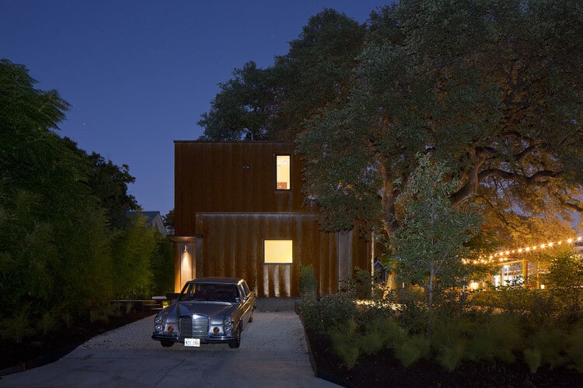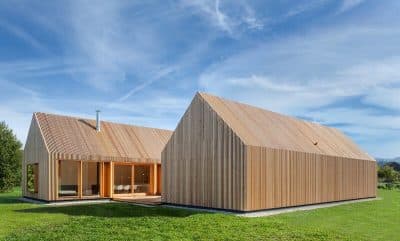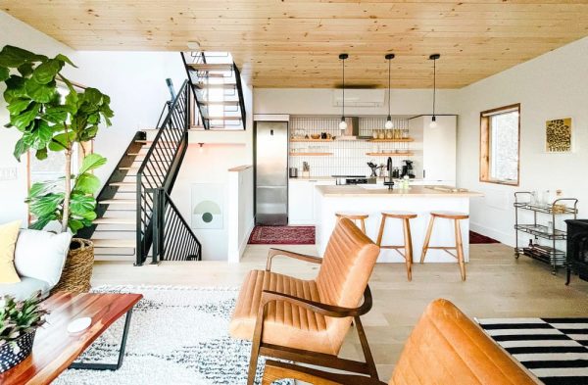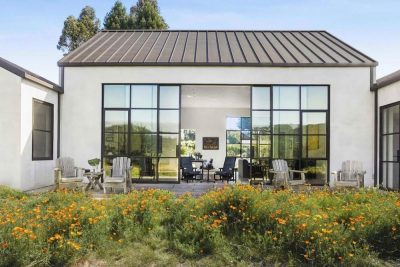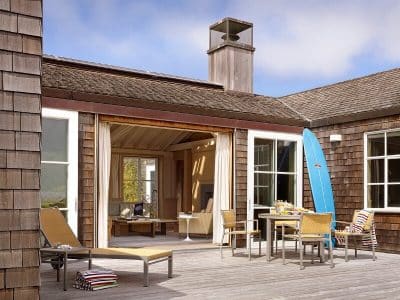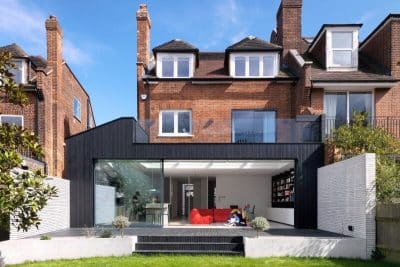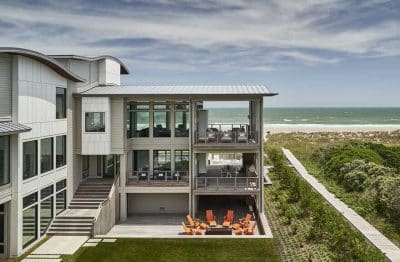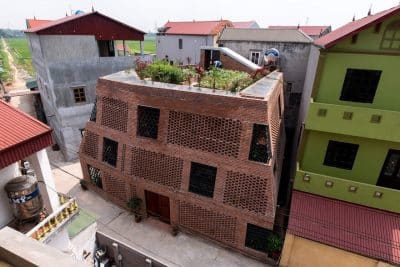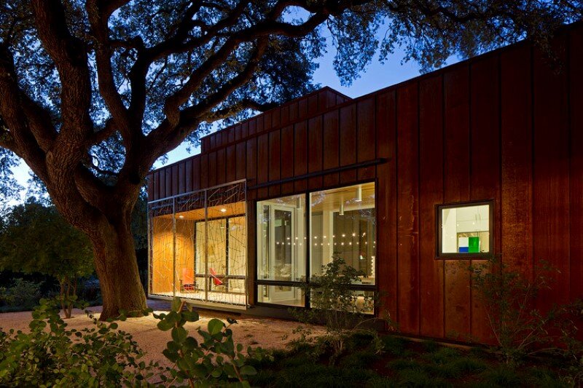
Project: Court & Corten House
Architect: Charles Di Piazza Architecture
Collaborating Architect: Chris Cobb
Design Team: Charles Di Piazza, Chris Cobb, Andrew Fulcher
Landscape Architect: Ten Eyck Landscape Architects
Structural Engineer: Leap! Structures
General Contractor: 22 Construction
Location: Austin, Texas, United States
Date: 2012-2015
Gross floor area: 1,700 sf (160 m2)
Photography: Paul Bardagjy, Charles Di Piazza Architecture
Court & Corten House is a single-family home recently completed by Charles Di Piazza Architecture. The house is located in Austin, Texas, USA.
Description by Charles Di Piazza: The house is inspired by the humble size and simple shapes of 1920’s bungalows. The design acknowledges the efficiency of bungalows while simultaneously addressing some deficiencies of the type, specifically, dark interiors and little connection with the remaining lot.
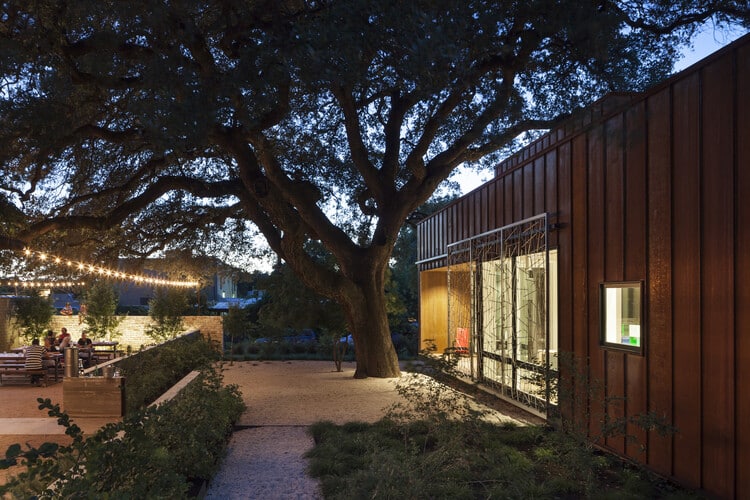
The design of the Court & Corten House is centered on two facets: maximizing natural light through an entrance court; and using the virtue of the site, the majestic heritage oak, as a unique amenity (rather than obstacle) for development. The tree’s crown is harnessed for shade, while the technical feat of cantilevering the foundation allows a placement close enough for the shade to be effective.
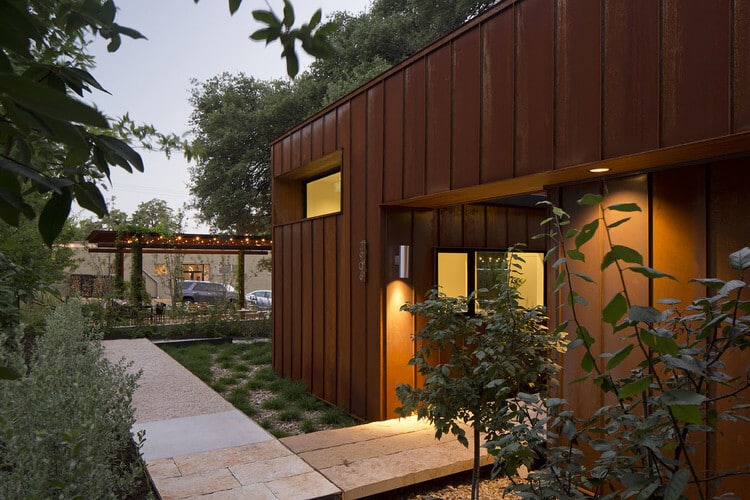
Internally the house comprises simple spaces adaptive to living patterns over time. The rooms are white to maximize the light and punctuate the beauty of the lushly planted lot. Externally the house appears as a play of cubic volumes uniformly wrapped in a rugged weathering steel cladding.
