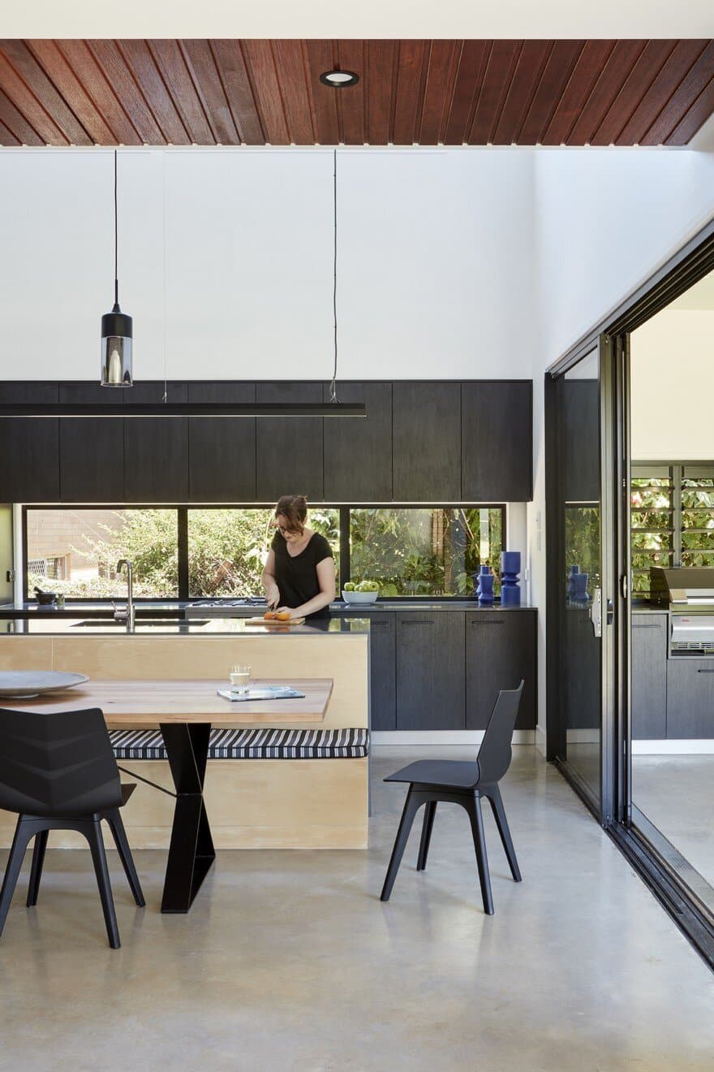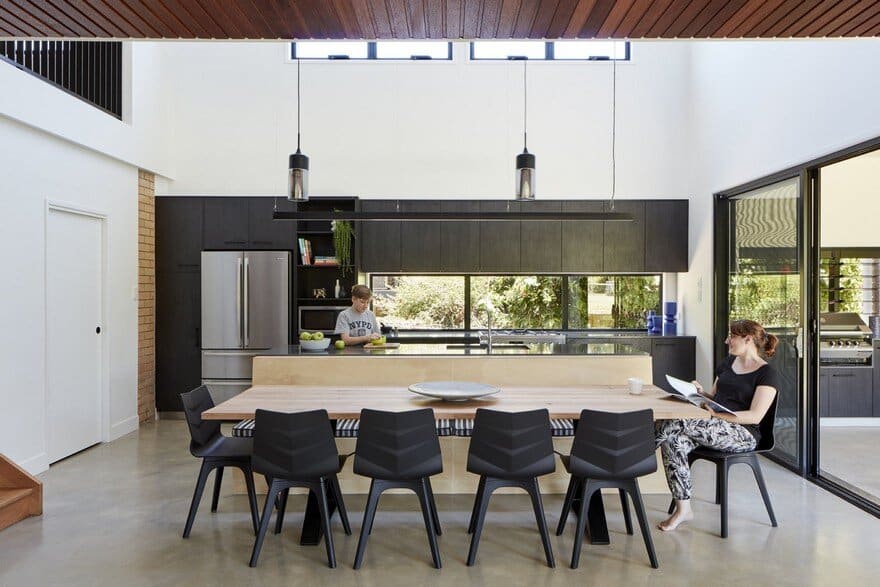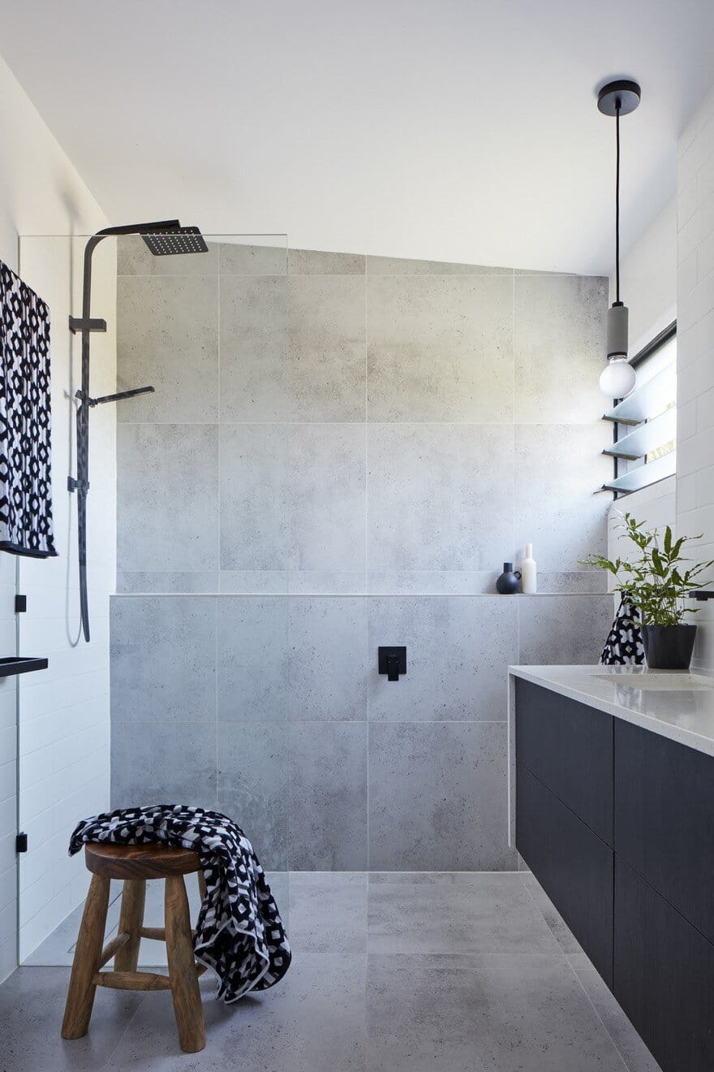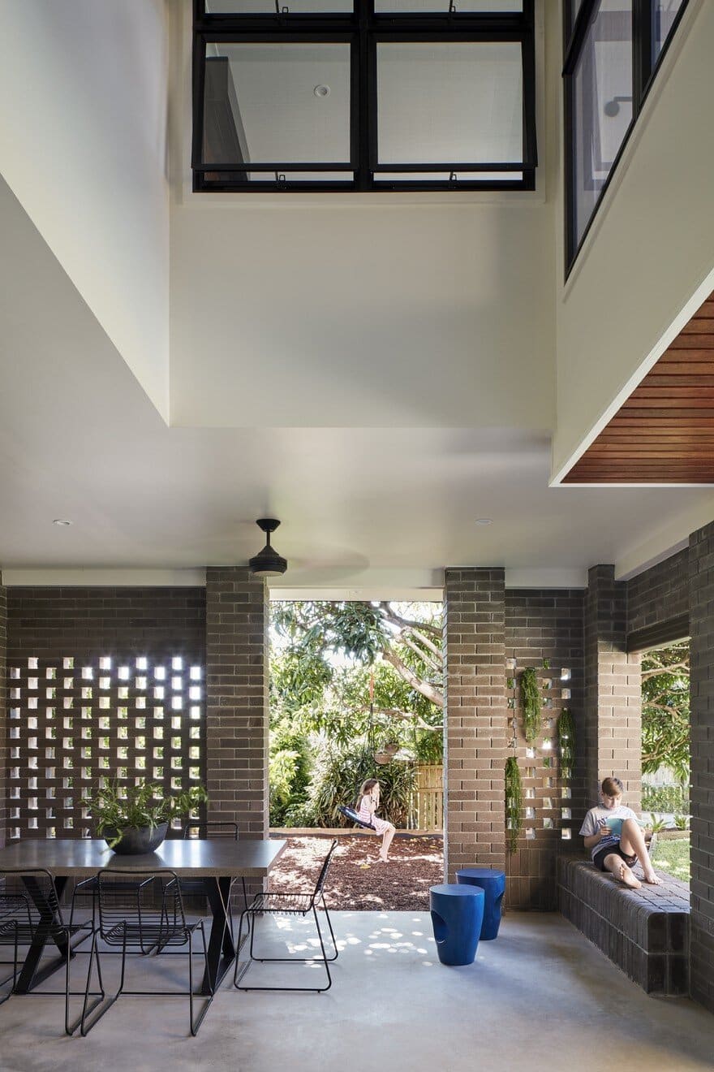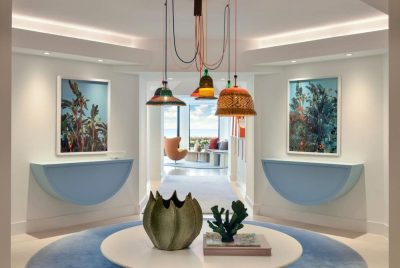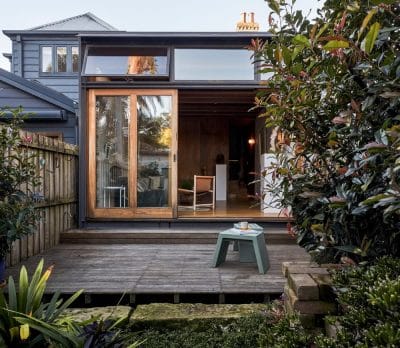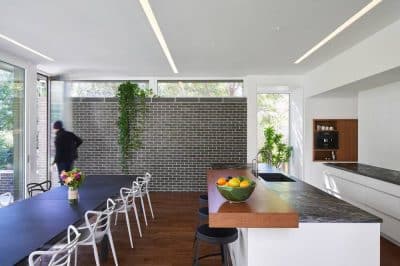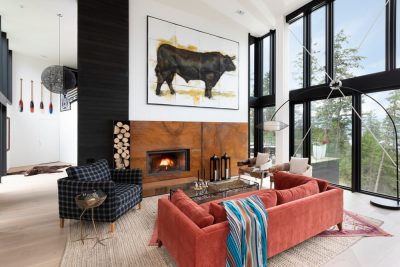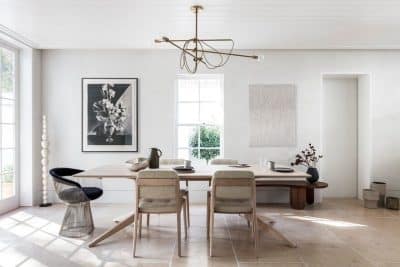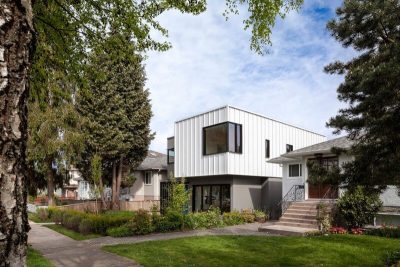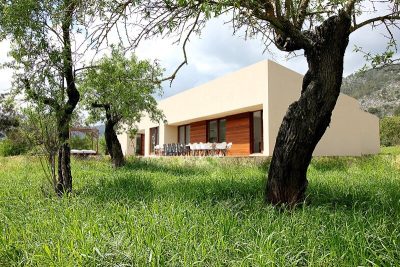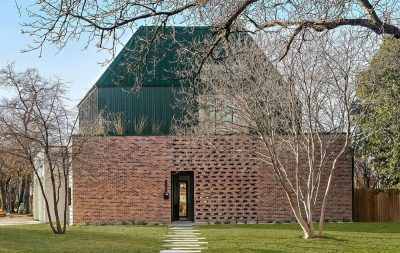
Project: Moorooka House
Architects: Tonic Design
Location: Brisbane, Queensland, Australia
Photography: Courtesy of Tonic Design
Moorooka House by Katherine Hogan Architects transforms a suburban block into a luminous retreat, tailored to a busy family’s daily rhythms. From soaring ceilings to sculpted voids, the design prioritizes natural light, spatial flow, and seamless indoor–outdoor connections—creating a sanctuary where both parents and children can recharge amidst gardens and greenery.
High Ceilings and Sculpted Voids
Firstly, the home unfolds beneath dramatic ceiling heights that amplify the sense of openness. Consequently, sculpted voids carve dynamic relationships between floors, allowing daylight to pierce deep into the core. Moreover, these vertical openings foster family interaction: a child can wave down from the mezzanine while a parent prepares dinner below.
Abundant Natural Light and Green Views
Next, generous windows and skylights frame views of surrounding trees and landscaping. In addition, living spaces open directly onto terraces and garden courtyards, blurring the line between indoors and out. As a result, Moorooka House feels perpetually connected to nature, offering daily moments of calm and play.
Meticulous Planning for a Large Family
Meanwhile, the architects worked closely with the clients to accommodate every “must‑have.” For instance, separate play zones, quiet study nooks, and dual‑purpose guest quarters ensure that each family member enjoys privacy and community in balance. Finally, thoughtful circulation paths guide movement through the home without creating dead ends.
A Sanctuary That Grows with You
Ultimately, Moorooka House exemplifies meticulous design that adapts to evolving lifestyles. By combining soaring volumes, daylight strategies, and bespoke family‑focused planning, Katherine Hogan Architects delivered a home that feels both expansive and intimately nurturing—a true light‑filled sanctuary.
