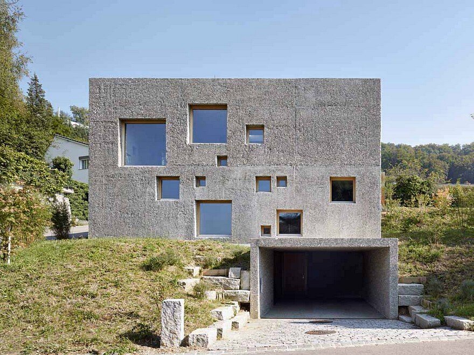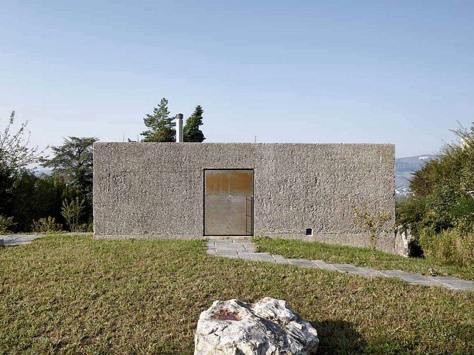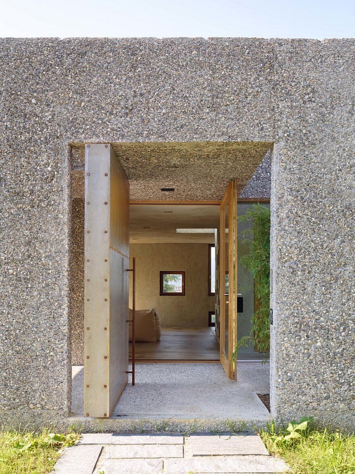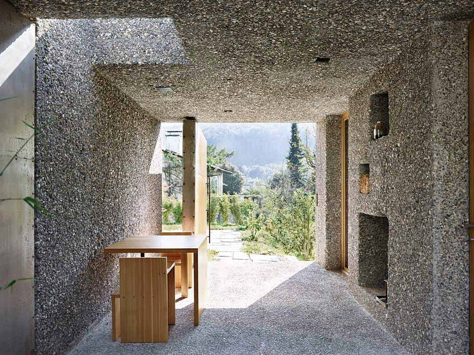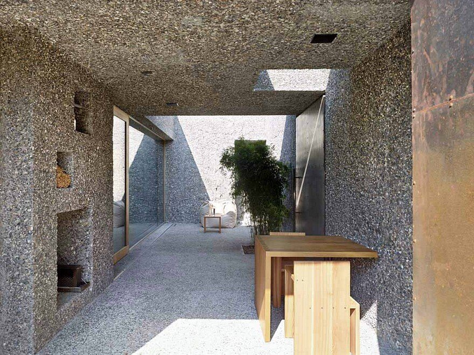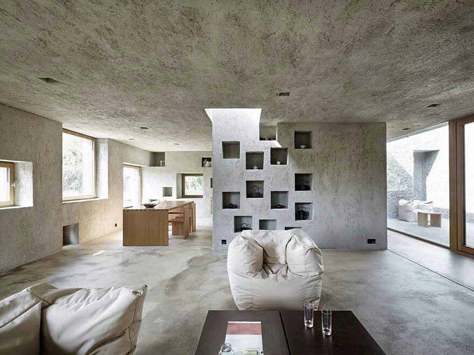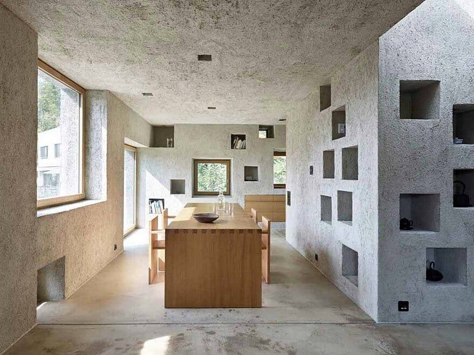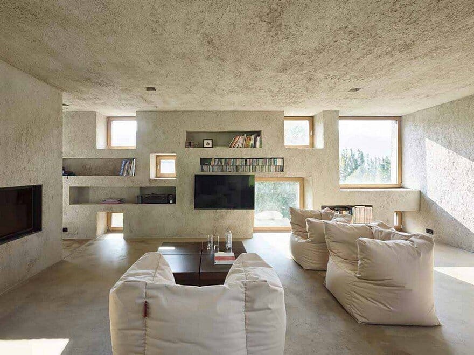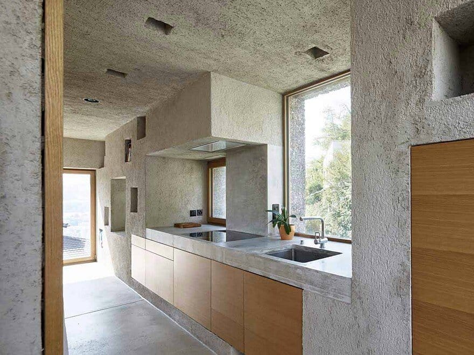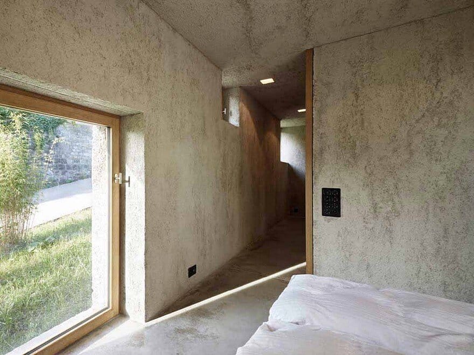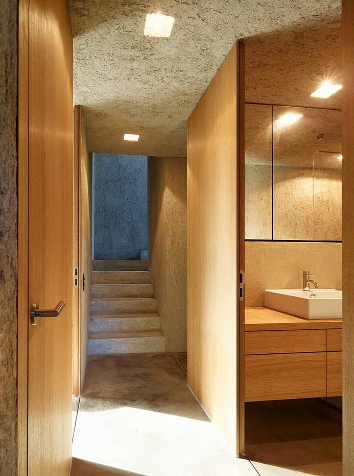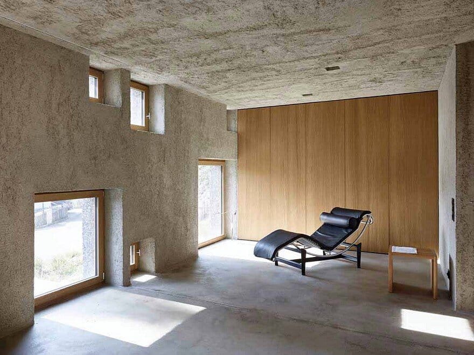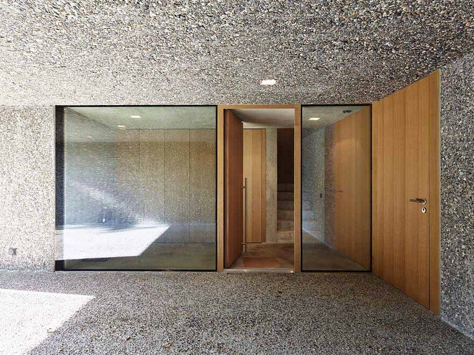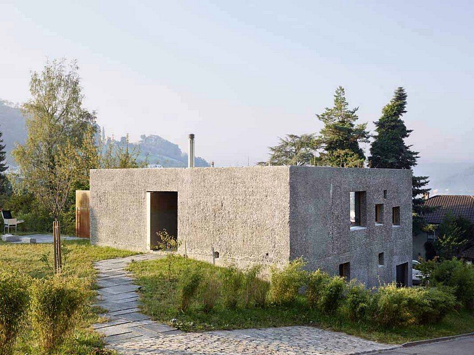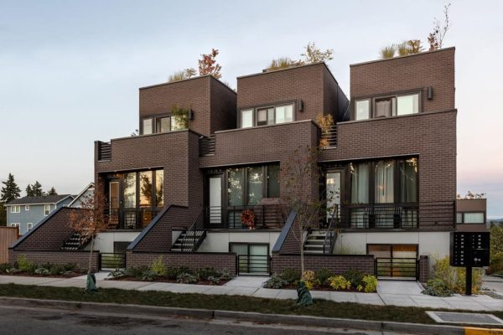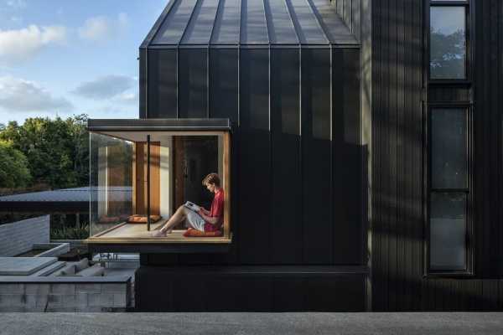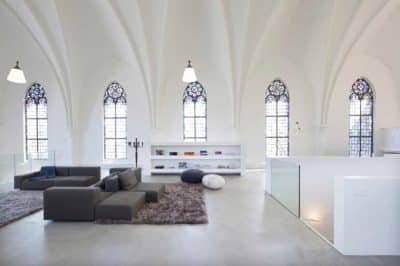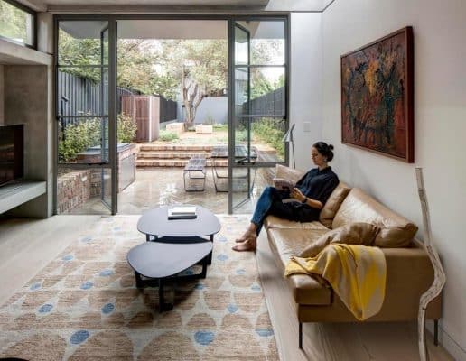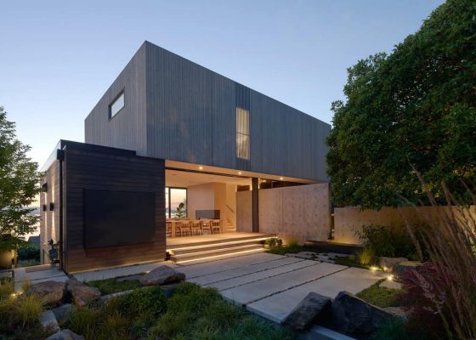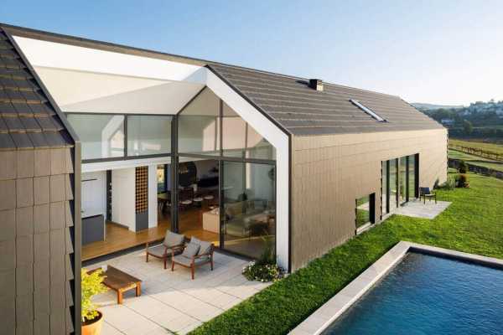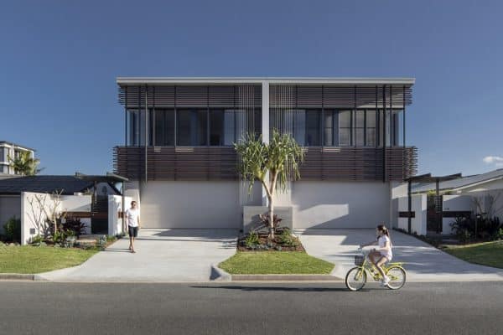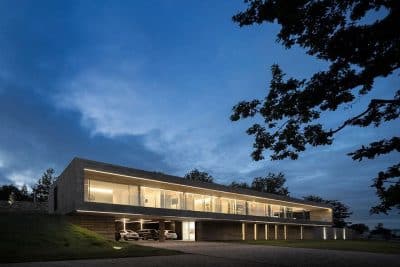Project: New Concrete House / Casa ma
Architect: Wespi de Meuron Romeo Architects
Location: Füllinsdorf, Switzerland
Gross External Area 310.00 sqm
Photography: Hannes Henz
This new concrete house designed by Wespi de Meuron Romeo Architects is situated in an existing residential area in Füllinsdorf, Switzerland. The surrounding is largely determined by single-family houses, which were built around the 1960’s. On the site there was a house from this period, which was demolished in favour of the new building. The house is positioned on the lower part of the plot, to leave space for a further construction, in terms of possible future development and densification of the area. The site, with a light slope, is close to the forest (the local recreation area) and has a certain remote view through the neighbourhood trees.
The new building is inserted in the neighbourhood with formal restraint. The position in the corner of the plot and the proximity to the two streets is used to access to the three-storey building. On the 1-floor there is the main entrance and the covered carport (on the valley side), while on the 3-floor (on the mountain side) is a second entrance, which leads the visitors, through the small courtyard, into the main living area.
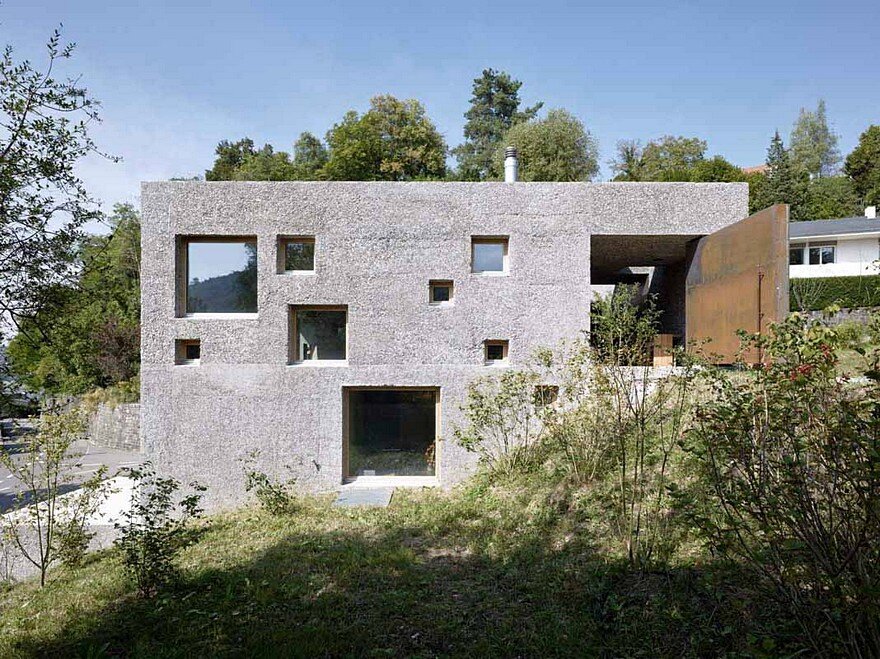
The house is reduced to a simple archaic form with few materials. Washed concrete, which remembers a solid rock, is used for the outer shell. Cement plaster is used for the interior walls and ceilings, smooth polished cement for the floors, and natural oak for the windows and interior fittings. The partially covered courtyard on the 3.floor communicates between the interior and the garden.

