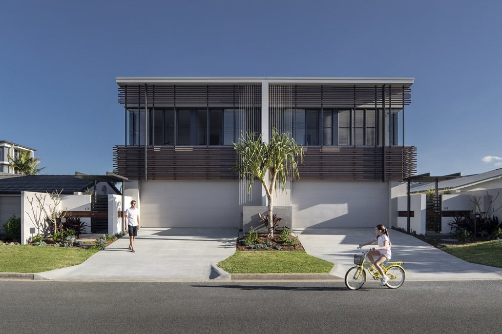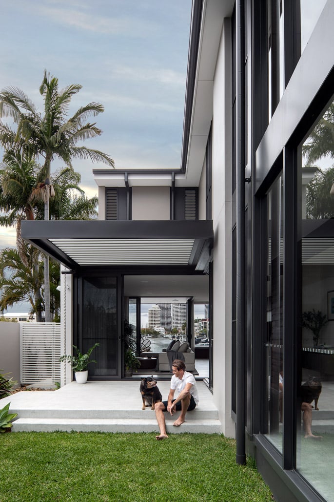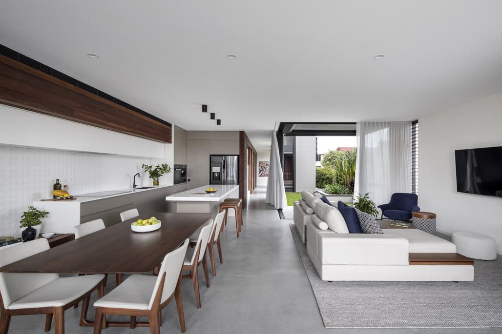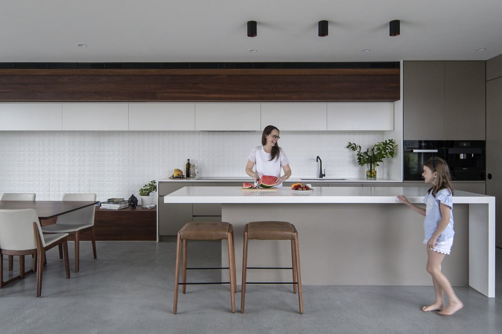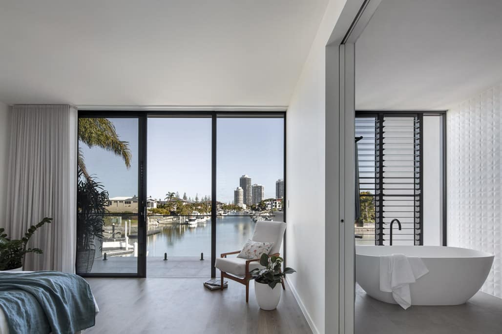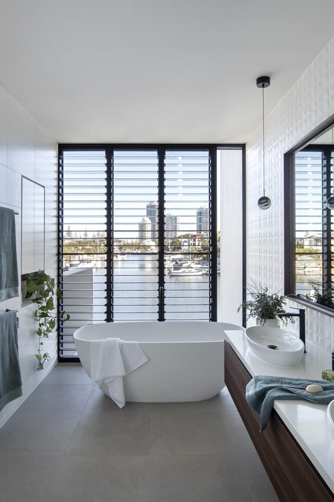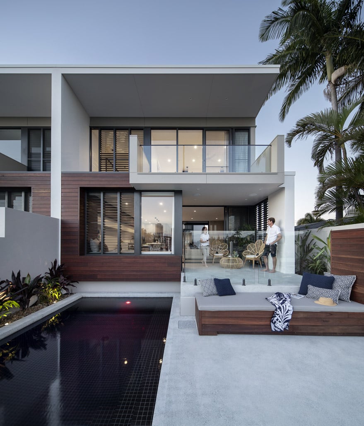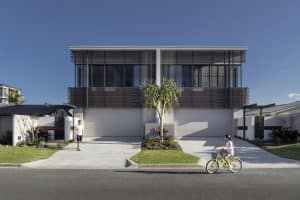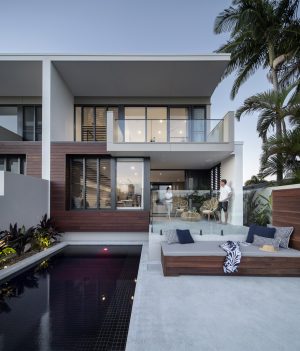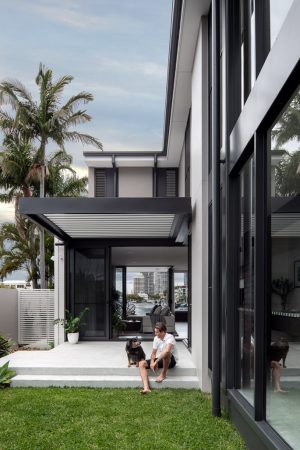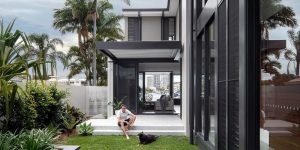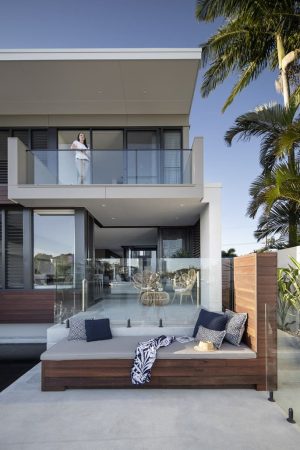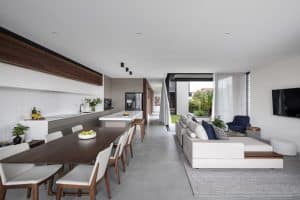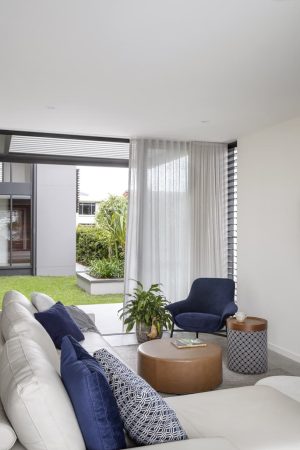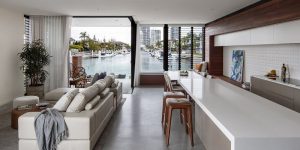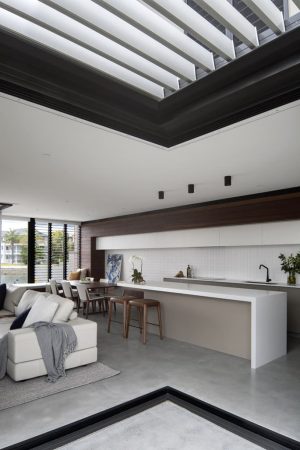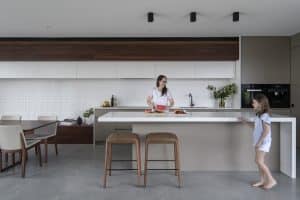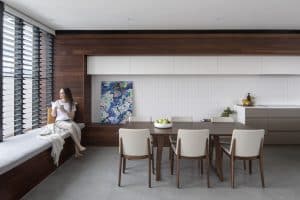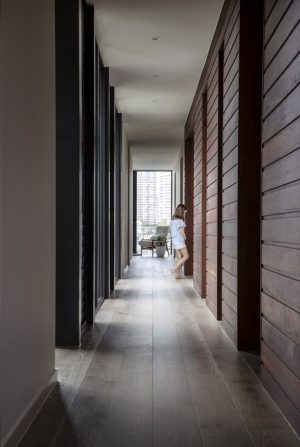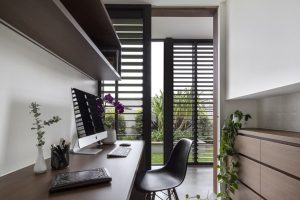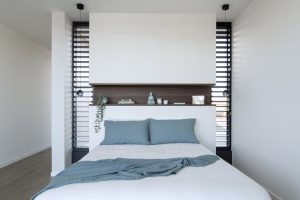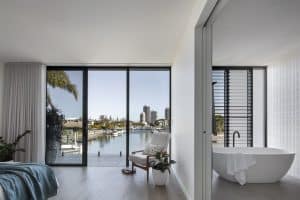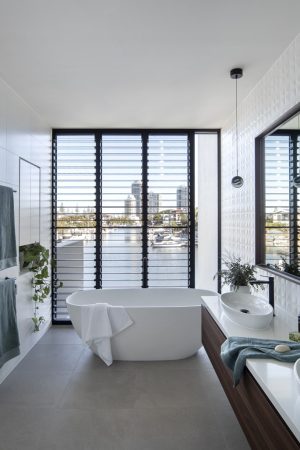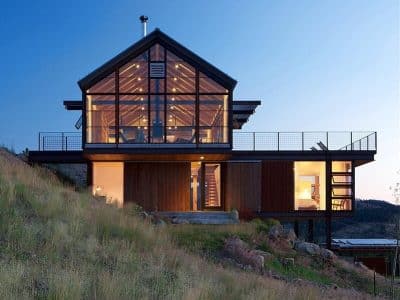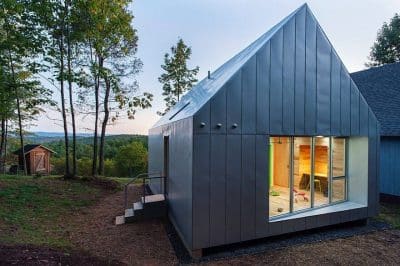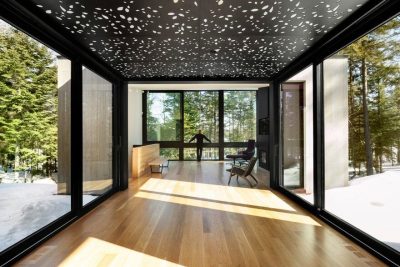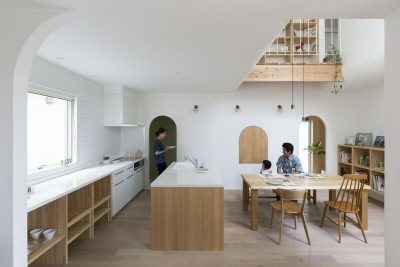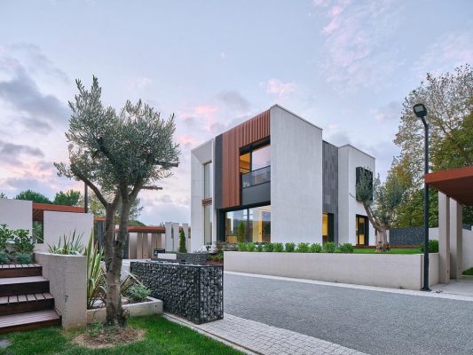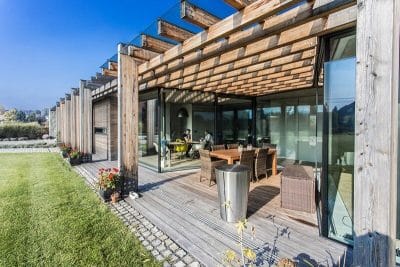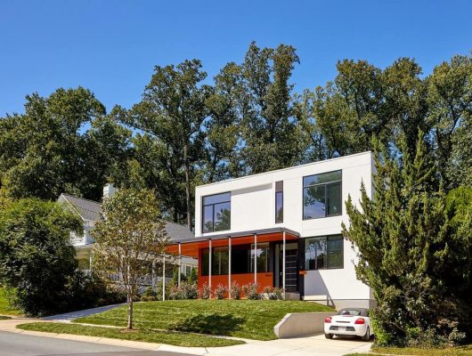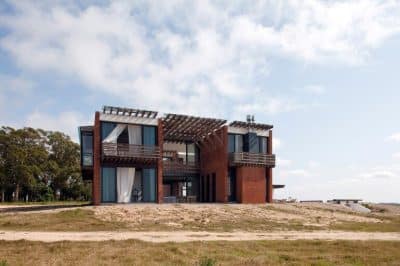Project: Watersedge Duplex
Architects: Jamison Architects
Location: Gold Coast, Queensland, Australia
Photo Credits: Remco Jansen
Watersedge Duplex is a sophisticated waterfront duplex project on the Gold Coast with beautiful uninterrupted southerly waterway views. The design rationale for this project was to incorporate a private, tropical green, north-facing landscaped courtyard so that living areas could benefit and enjoy a northern aspect while capturing views to both water and garden. The courtyard design provides a sunny, northerly aspect and the living spaces can be completely opened up from the water through to the garden or closed and adjusted to suit the weather conditions or required functionality. Either way there is a strong connection between both spaces to enjoy water and garden simultaneously. The duplex homes will also both enjoy plentiful natural light and natural ventilation.
A rich and refined palette of raw materials, colours and textures including timber, polished concrete floors, textural wall tiles and the connection to the outdoors creates a very contemporary tropical luxe and relaxing feel to this home.
The elegant efficiency of the architectural planning allows this duplex to to make the most of the site and add an unexpected private inner oasis to be appreciated from almost every room in the home on both the lower and upper level. Similarly the terraced pool area adjacent to the waterway allows the home owners to feel like they could just walk onto the water from their living spaces hence the feeling of living of the water’s edge.

