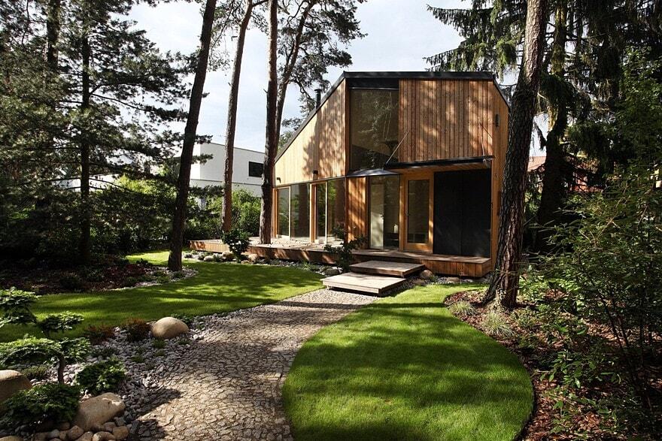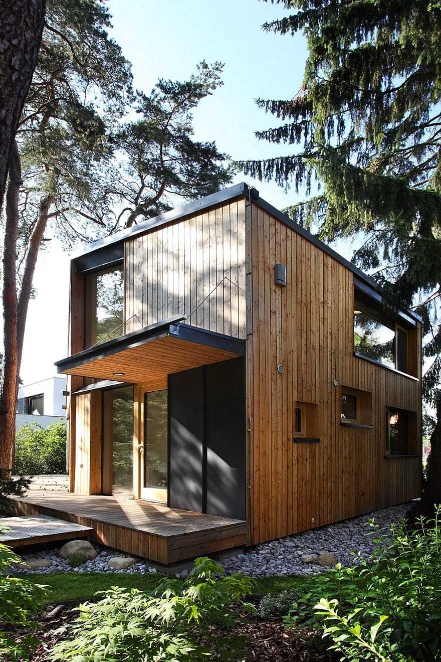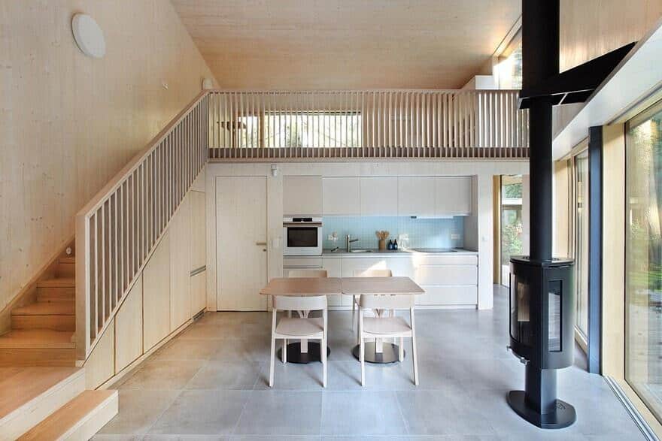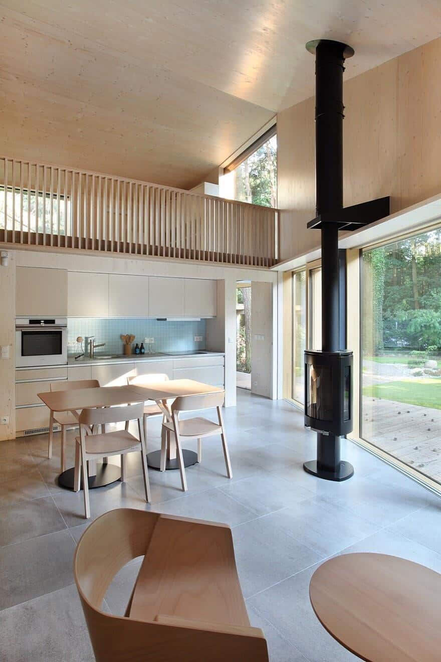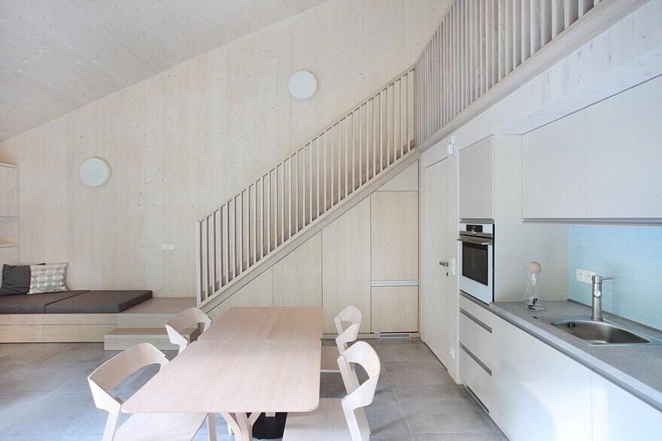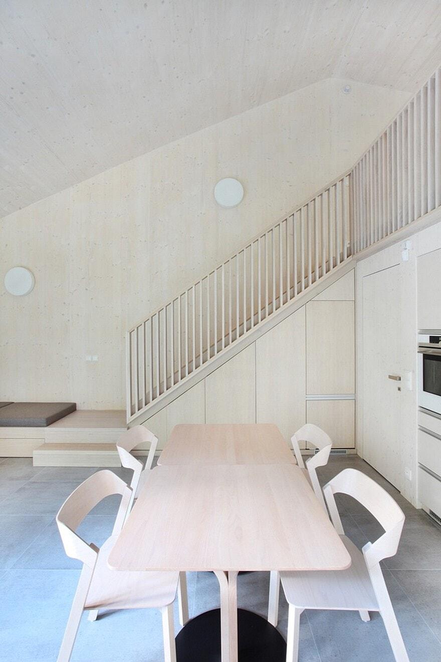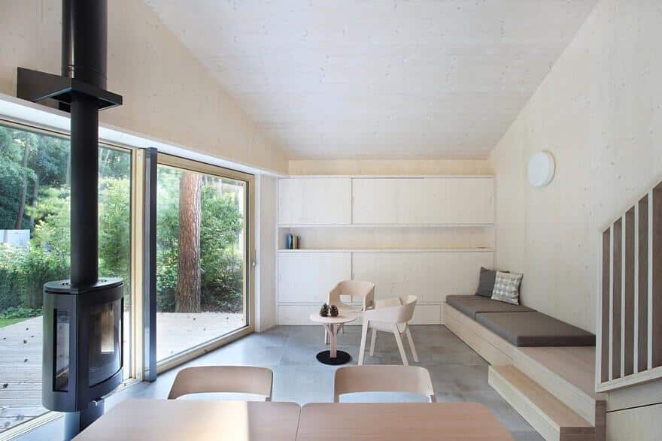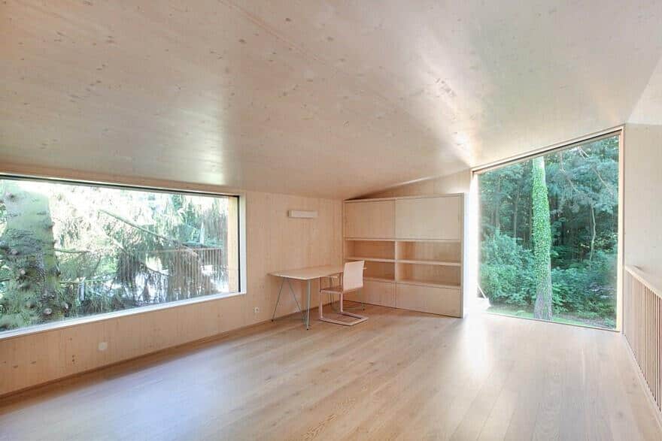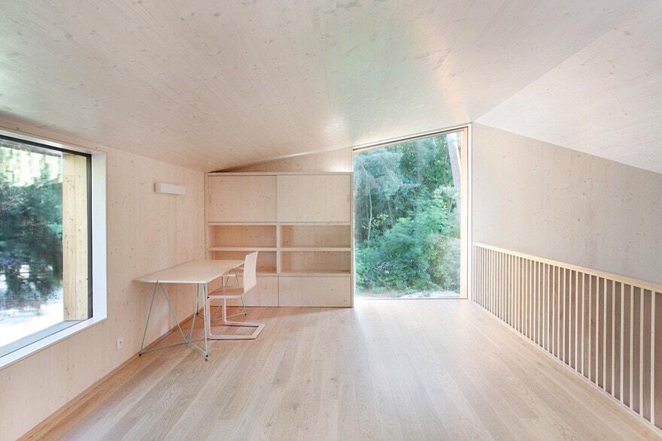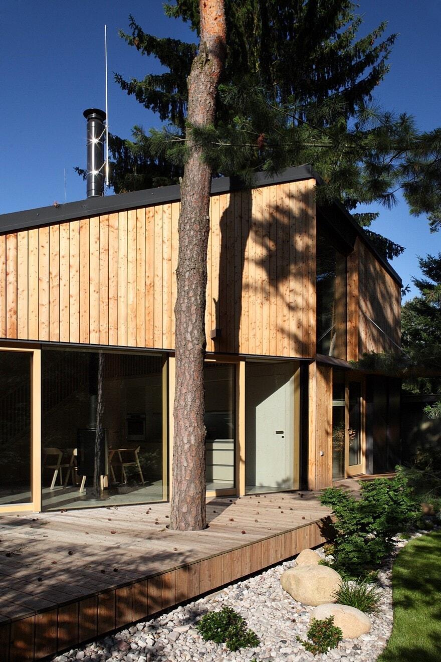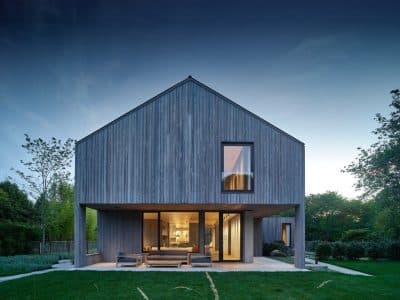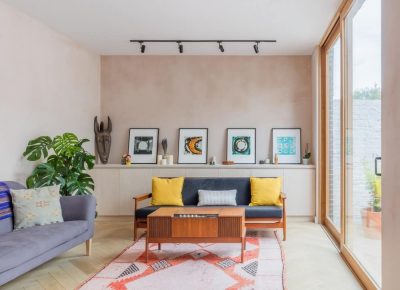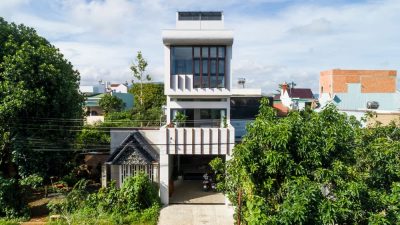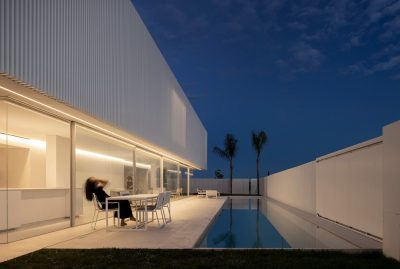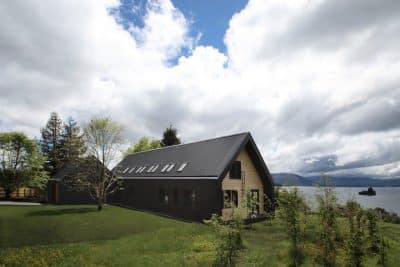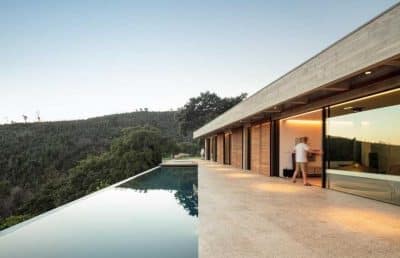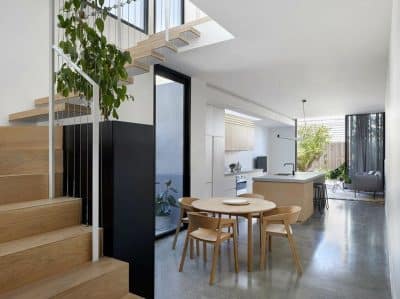Architects: Prodesi
Project: Studio Klánovice
Architect in Charge: Pavel Horák
Interiors: Ing. arch. Hana Viskupičová
Location: Praha-Klánovice, Czech Republic
Area: 78.0 m2 + + 25m2 terrace
Photography: Lina Németh
Studio Klánovice is a small wooden cabin designed by Czech studio Prodesi.
From the architect: The investor’s task was to create a smaller building on the property – a studio in the garden adjacent to the existing building. When considering the concept of the new building we were influenced by the beautiful area with mature pine trees that make a forest character of the land.
The investor himself placed an emphasis on the maximum preservation of existing vegetation from the beginning of the project. Respectfully we subtly placed the studio the property without having to cut down a single tree, which seemed like an impossible task at the first glance.
From the beginning we have approached proposal of the studio sensitively, with an emphasis on design and individual details. To this corresponds the addressing of the material for the structure, wooden facades, windows with frameless glazing and the bespoken execution of the interior.
Most of the interior elements are made from the same material, from which is also built the supporting structure of the house – spruce solid wood panels. The main walls beautifully correspond with built-in furniture and form a unit. All pieces of furniture, as well as the interior walls, are provided with bleached painting, and solitary furniture and accessories also selected in soft tones, which together form an abstract representation of the whole interior.

