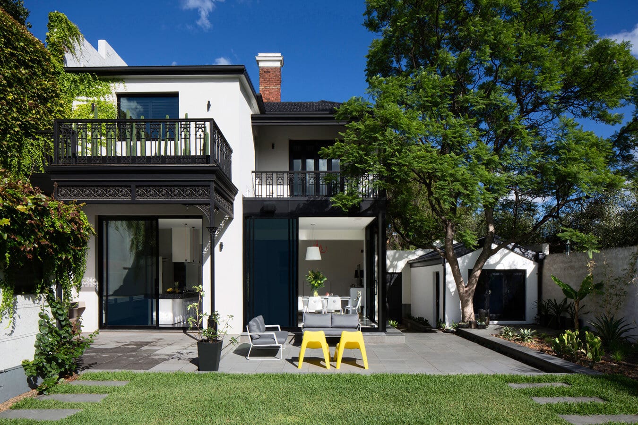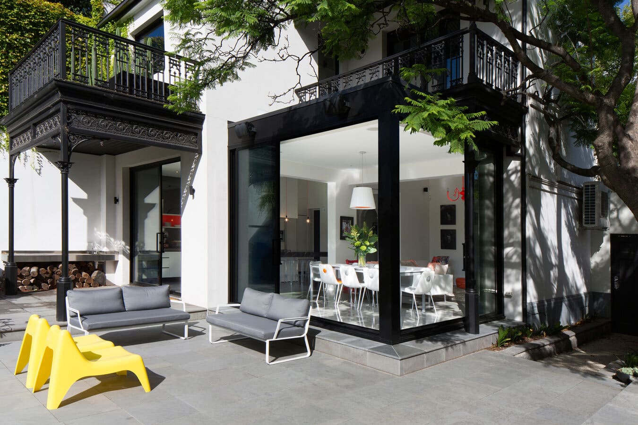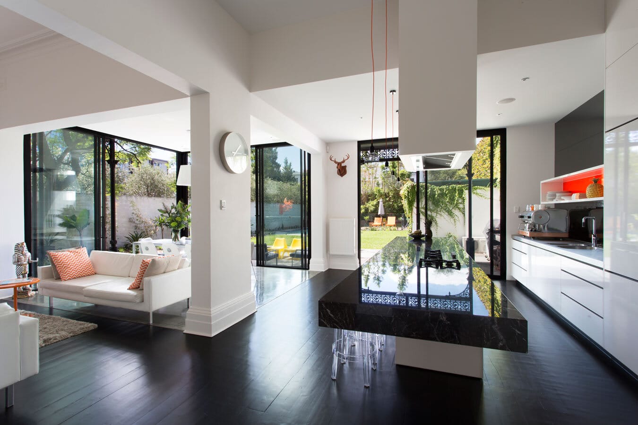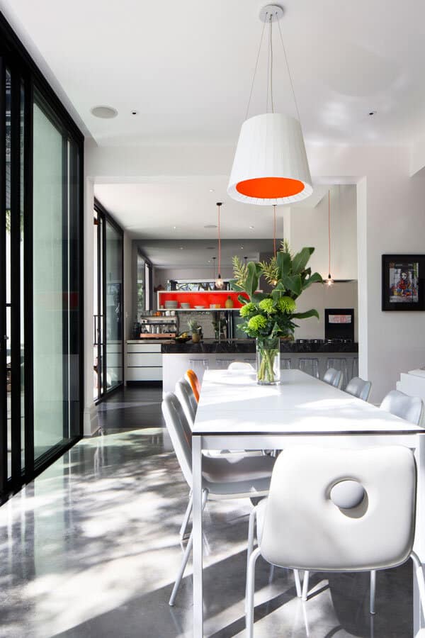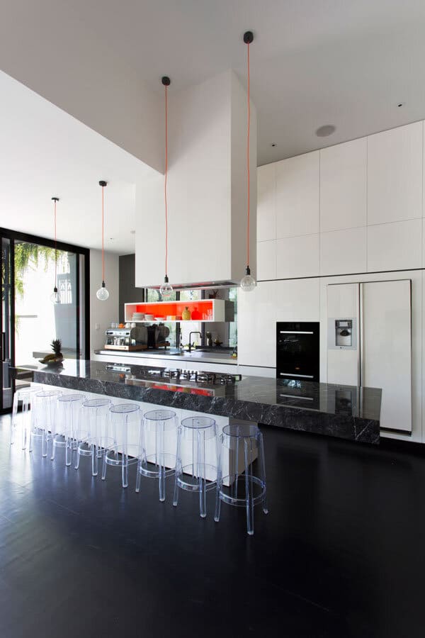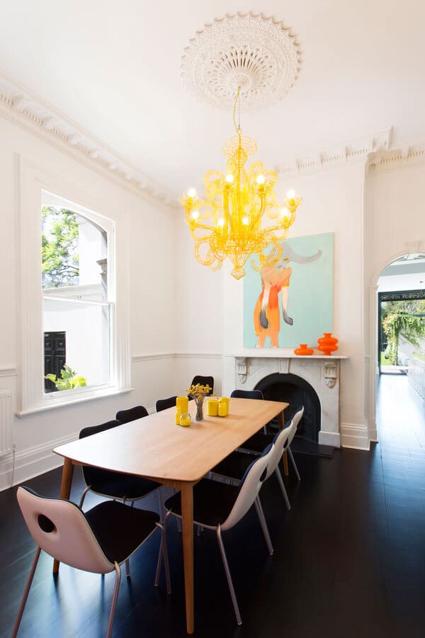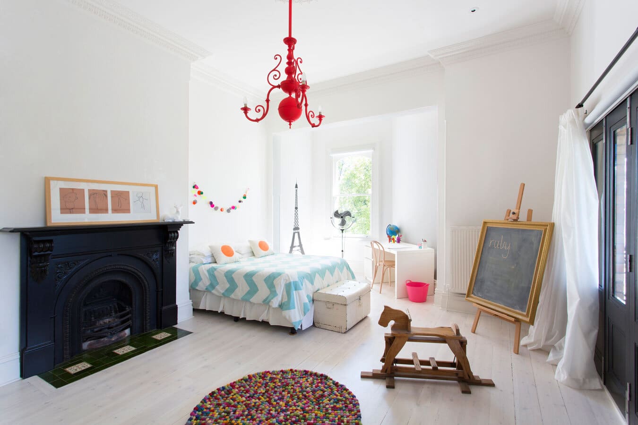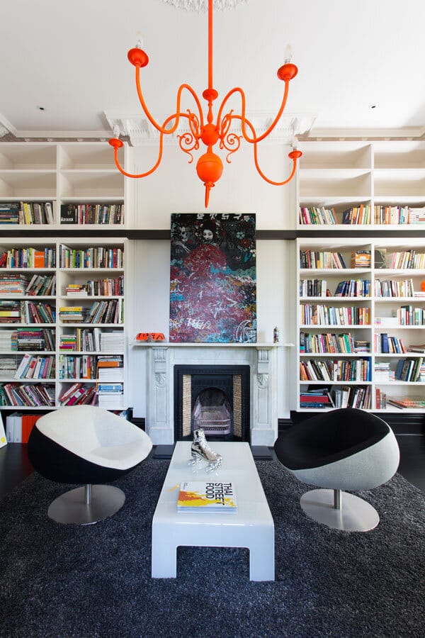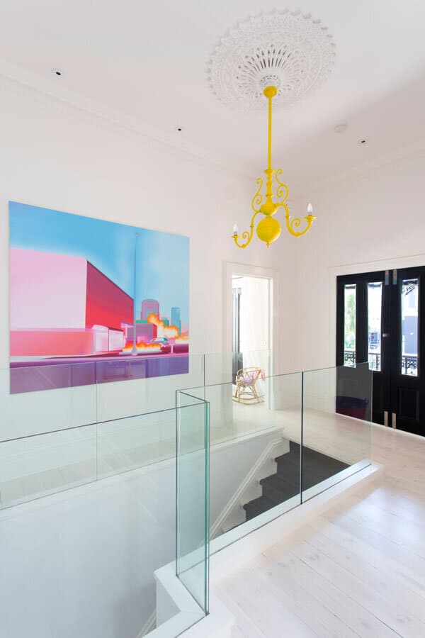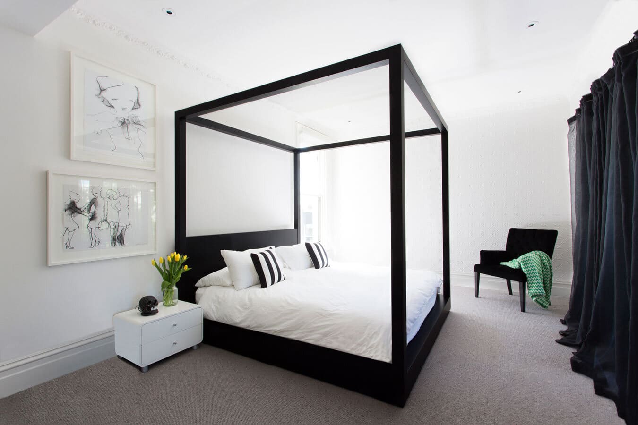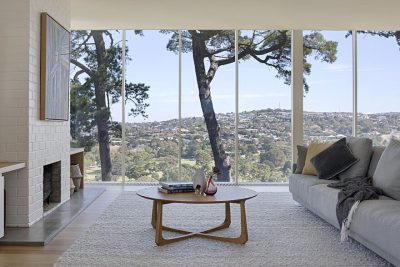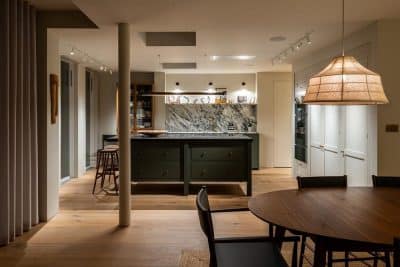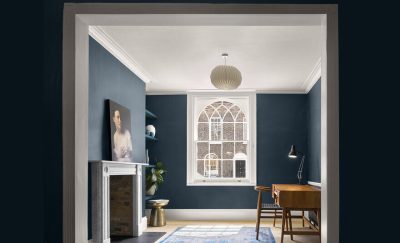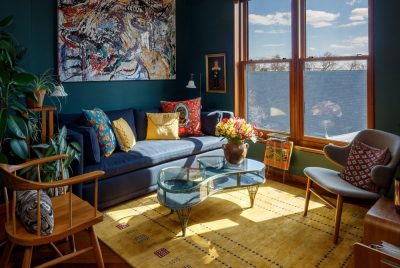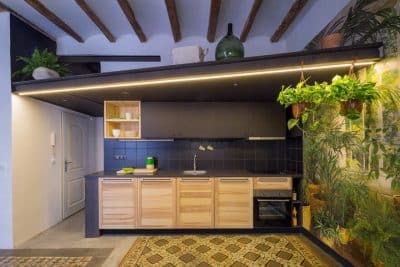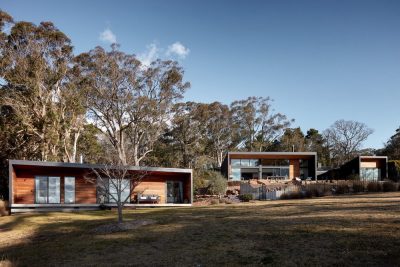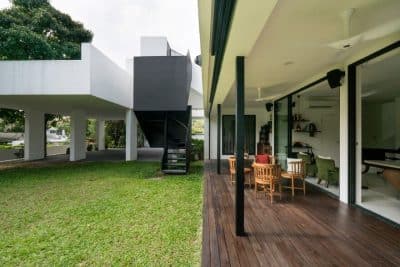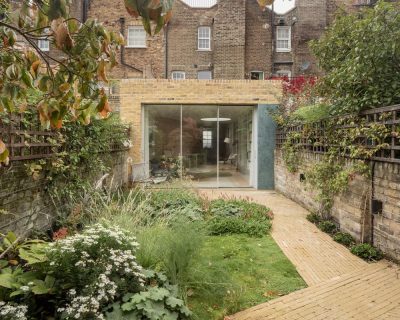For the expansion and rearrangement of Lilley Residence, an old Victorian house, the owner turned to the architects and designers from Techne Studio in Melbourne, Australia. His desire was to create harmony between the Victorian architecture and an interior with contemporary design and also to highlight the generous proportions of the house. The extension was limited to the increase of the surface allocated to the kitchen and the arrangement of another dining area in the backyard of the house.
The interior and exterior chromatic of the house is dominated by black and white duality that makes any other splash of color to become vibrant and monopolize attention. The high ceiling with decorative moldings confirms the towering Victorian interior, while the paintings give warmth to the generous space. The decorations and pieces of furniture are kept to a minimum level, offering freshness and airy space. The interior architecture and decors are bathed by the abundant light that enters through the large windows, contributing to the highlight of the entire house; Lilley Residence has a noble footprint. Photography Graeme Boyle

