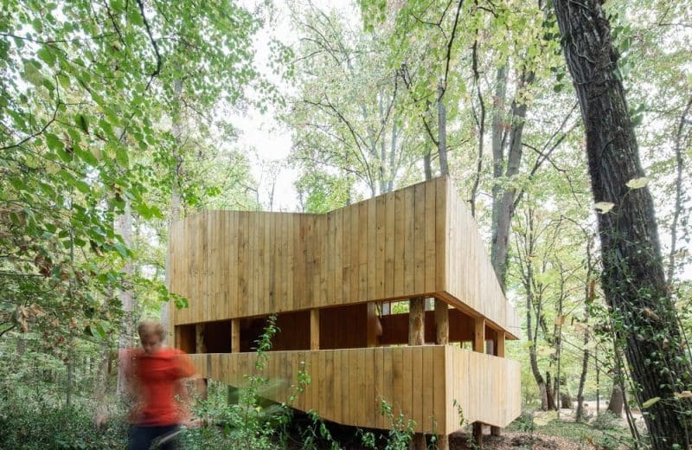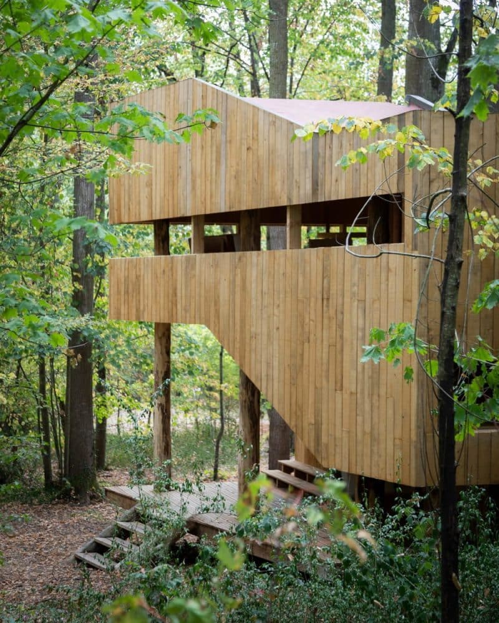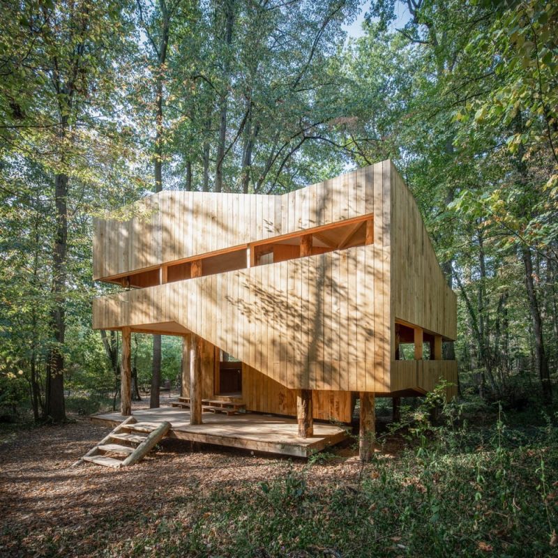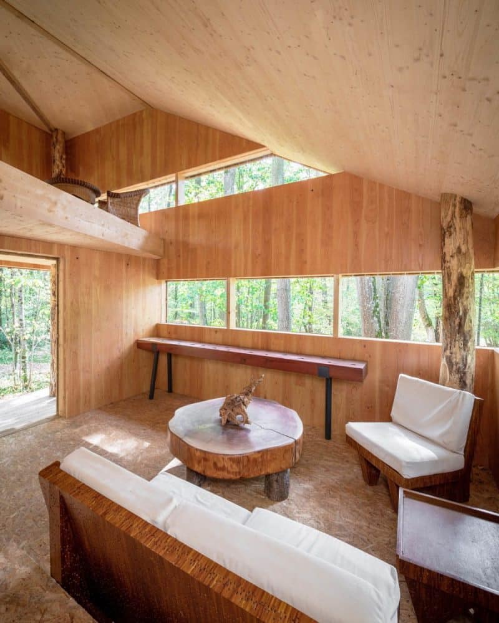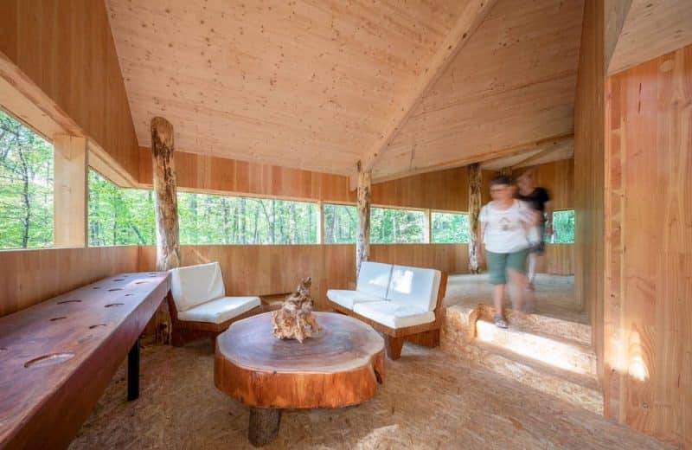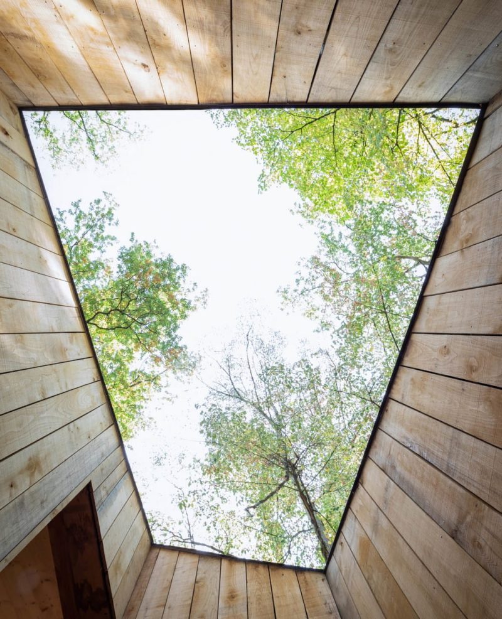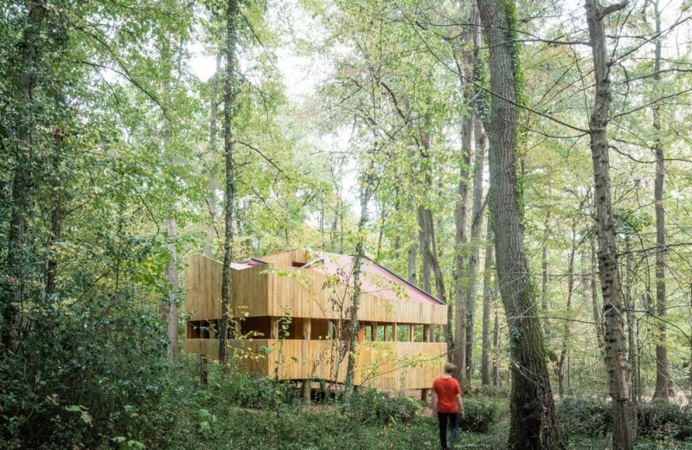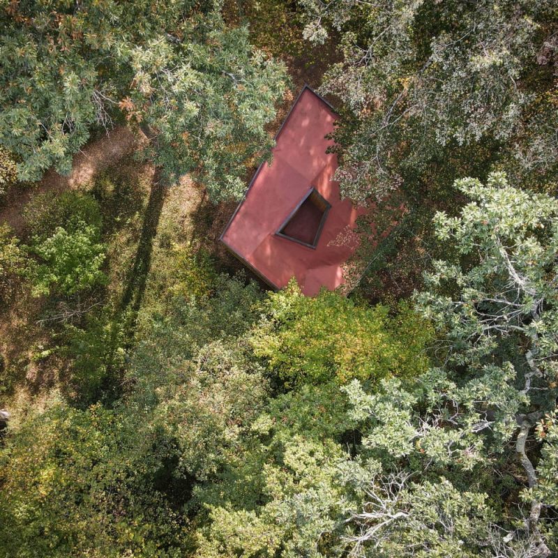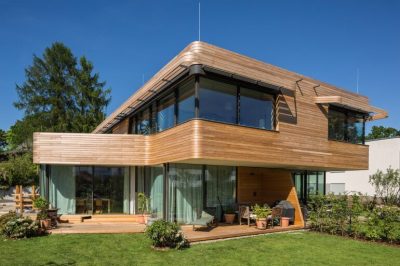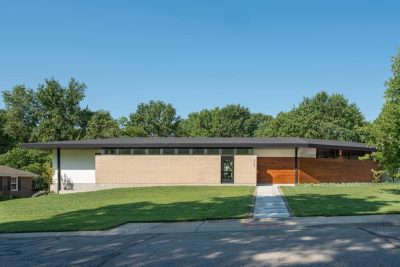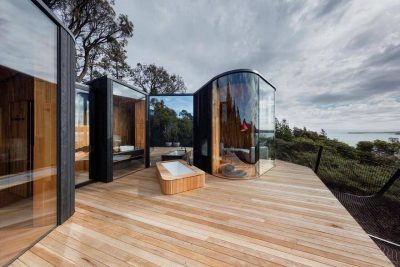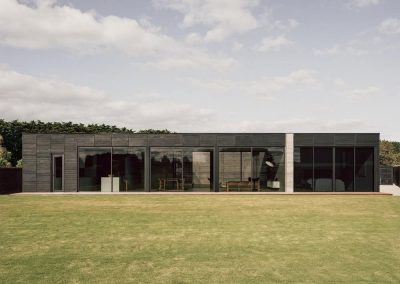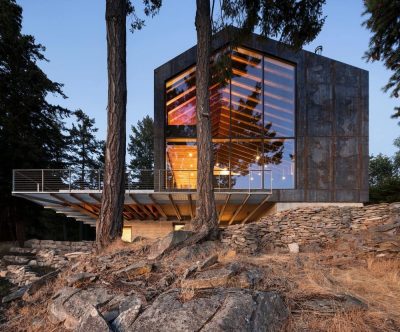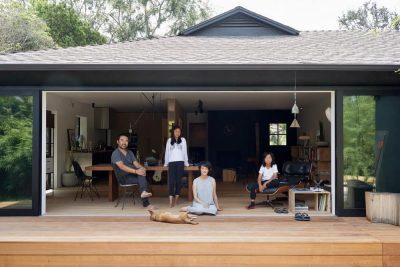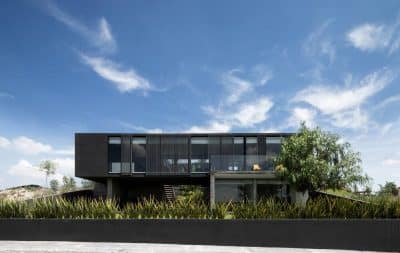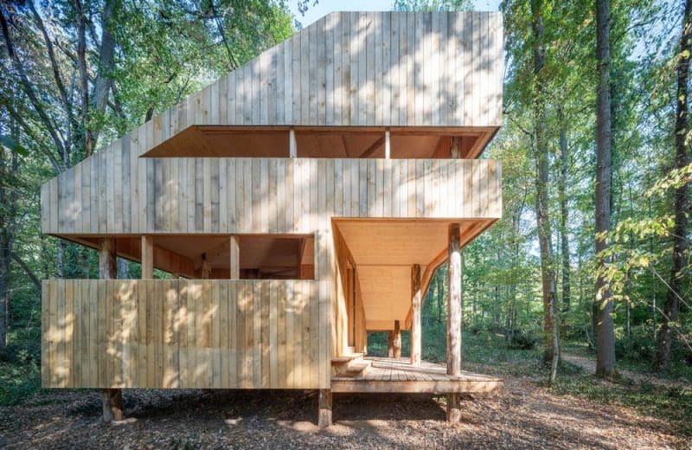
Project: 100% Wooden house
Architecture: LOCAL + Suphasidh
Team: Matthieu Boustany, Benoist Desfonds, Peeraya Suphasidh
Site architect: Isabelle Poulain Architecte
Contractor: Boussiquet + Piveteau (CLT) + Pavatex (insulation) + l’André (sawmill)
Location: Montlouis-sur-Loire, France
Area: 55 m2
Year: 2020
Photo Credits: Atelier Vincent Hecht
The 100% Wooden House challenges traditional codes of individual housing by showcasing wood’s full potential. Located within the educational promenade of France’s Château de la Bourdaisière park, this prototype dwelling evolves through research, experimentation, and discovery. Consequently, it serves not only as a home but also as a living laboratory, reconnecting inhabitants with the origins and future of construction.
A Generous, Fluid Interior Topography
Firstly, the design wraps all functions around a central wooden core, creating a continuous volume that flows seamlessly from one space to the next. Moreover, the shifting interior topography establishes a clear hierarchy of activities: the kitchen stands elevated for panoramic views; the living room’s bench-height window creates a cozy seating nook; a gentle slope doubles as a sculptural sofa; and the private bedroom loft hovers above a sheltered terrace. Therefore, each volumetric gesture reveals a new opportunity for daily rituals, offering an ever-changing perspective on what a home can be.
Bridging Tradition and Technology
Furthermore, the 100% Wooden House integrates time-honored carpentry with cutting-edge timber construction systems. For example, traditional joinery techniques meet precision-cut cross-laminated panels, while exposed beams celebrate wood’s tactile warmth. In addition, every structural and finish element is crafted from sustainably sourced timber—emphasizing the building’s commitment to environmental stewardship. As a result, inhabitants experience both the sensory richness of natural materials and the performance benefits of modern technology.
Ultimately, this pioneering prototype demonstrates how a 100% Wooden House can redefine our relationship to architecture—from the way we move through space to the very essence of living under a timber roof. By combining playful spatial innovation with technical rigor, the project offers a blueprint for the future of sustainable housing.
