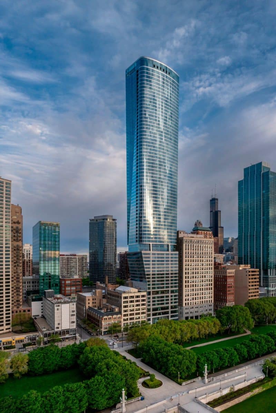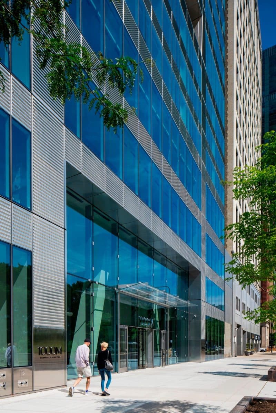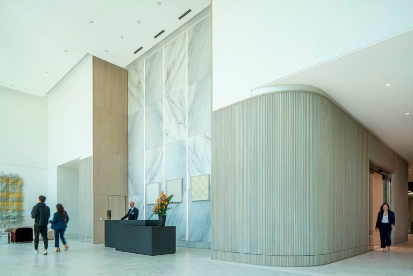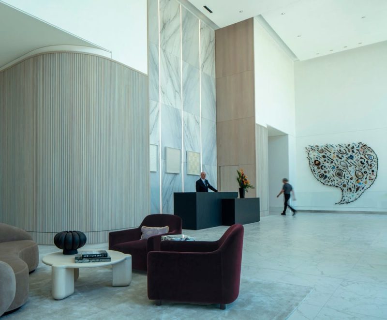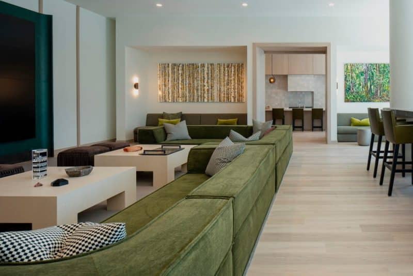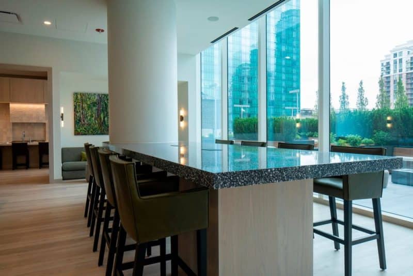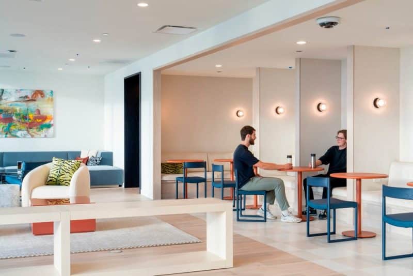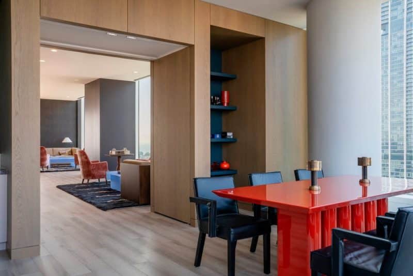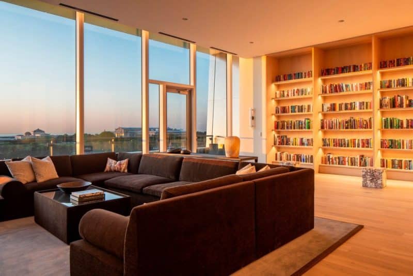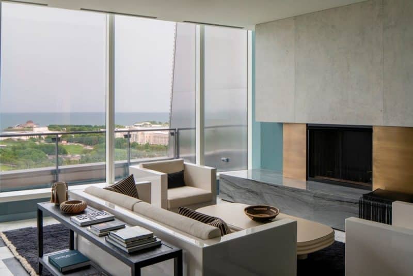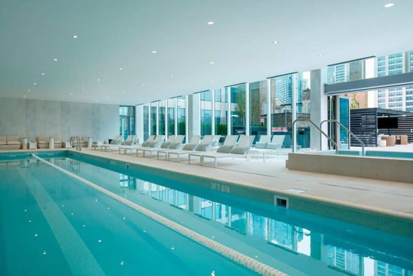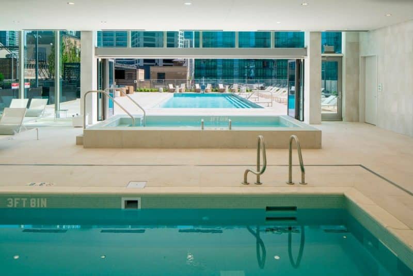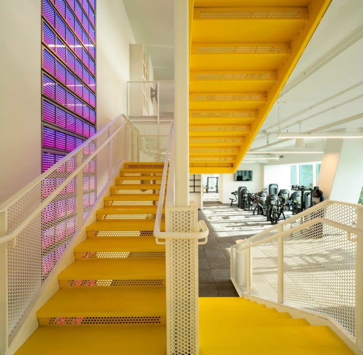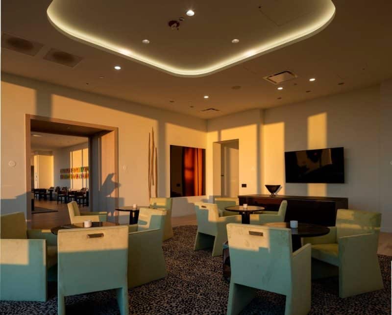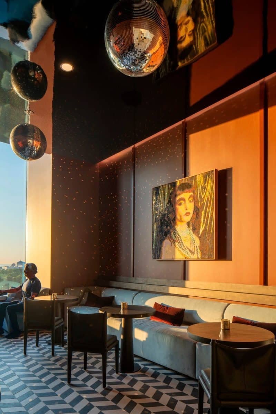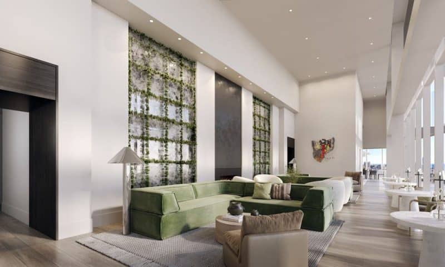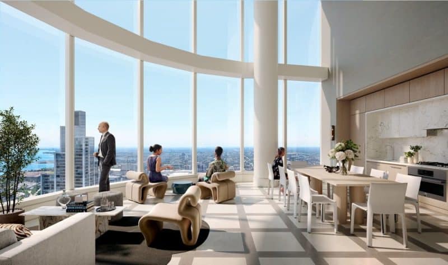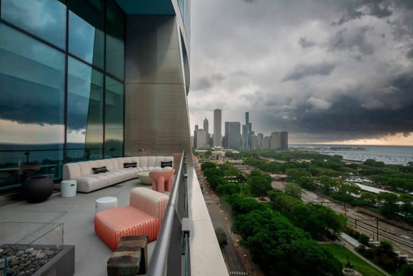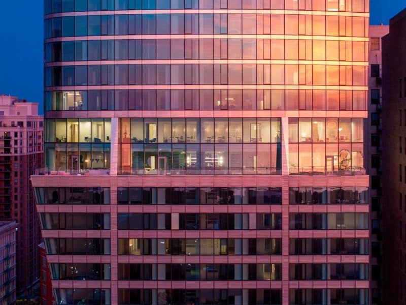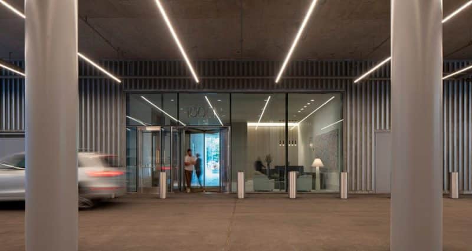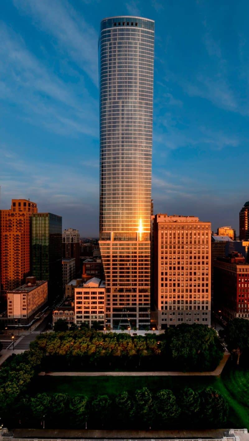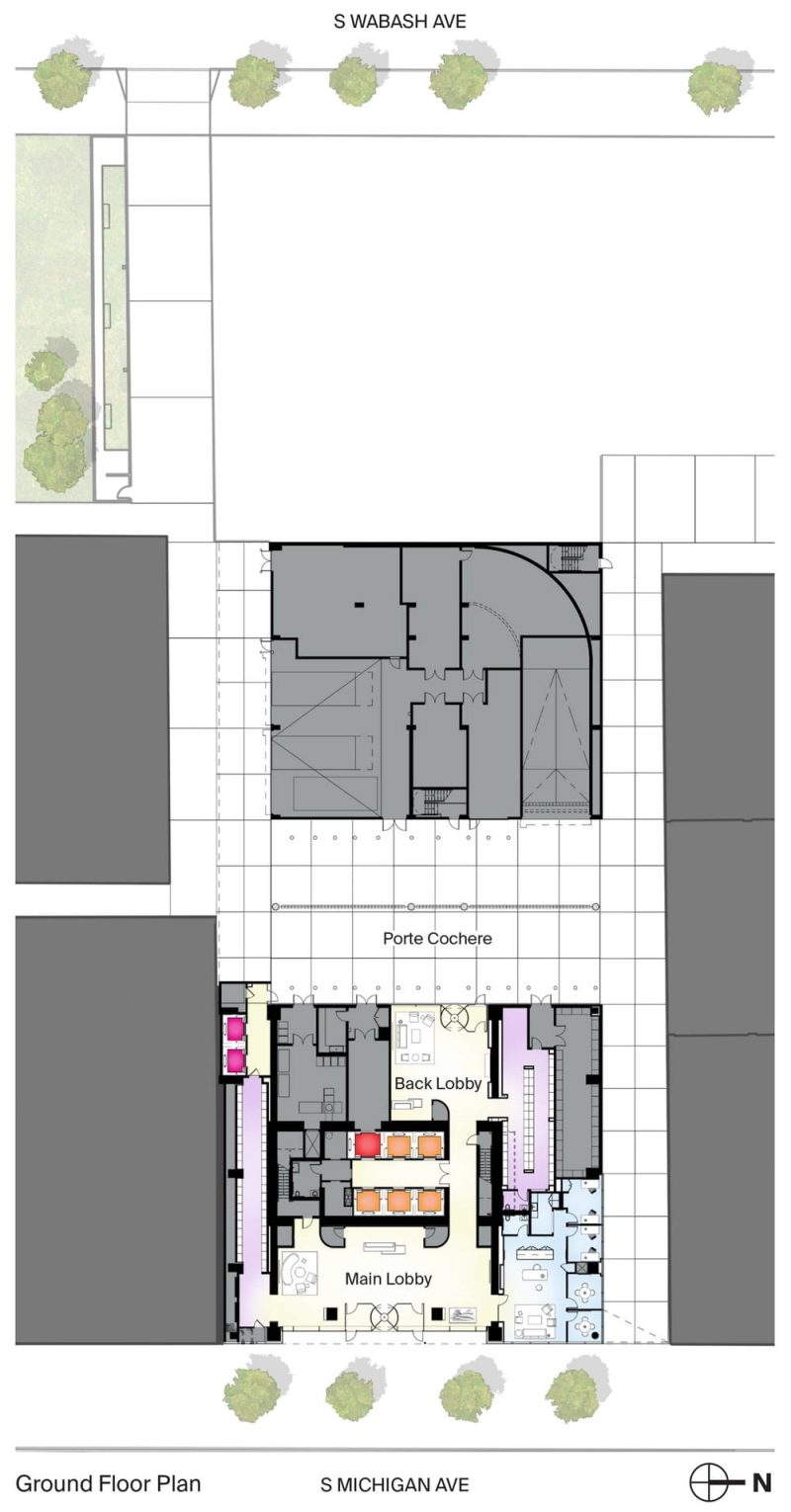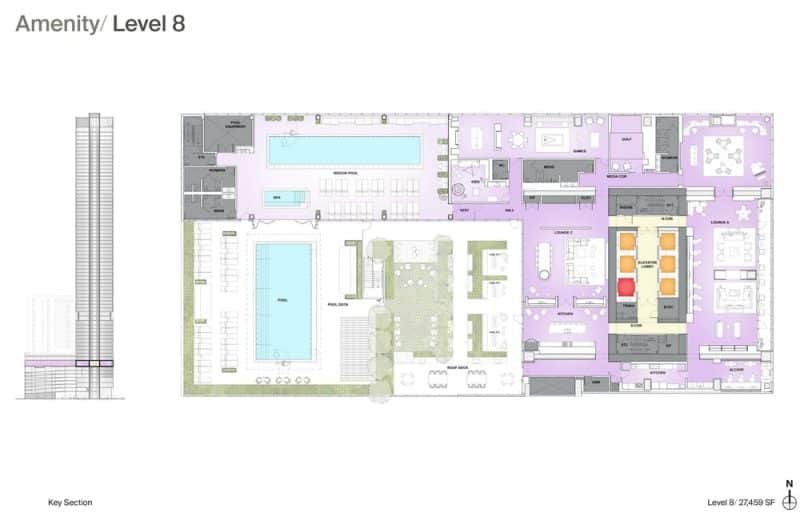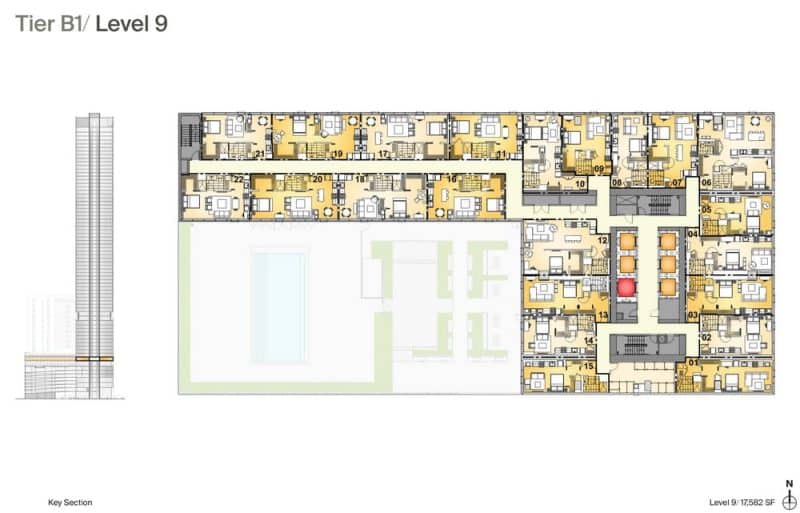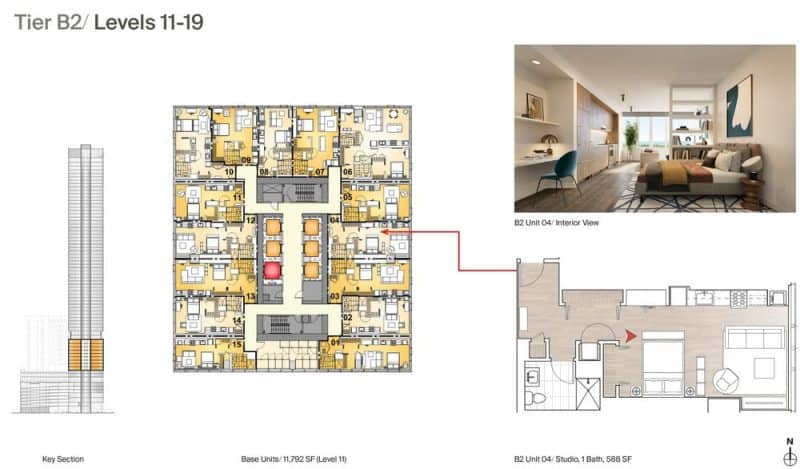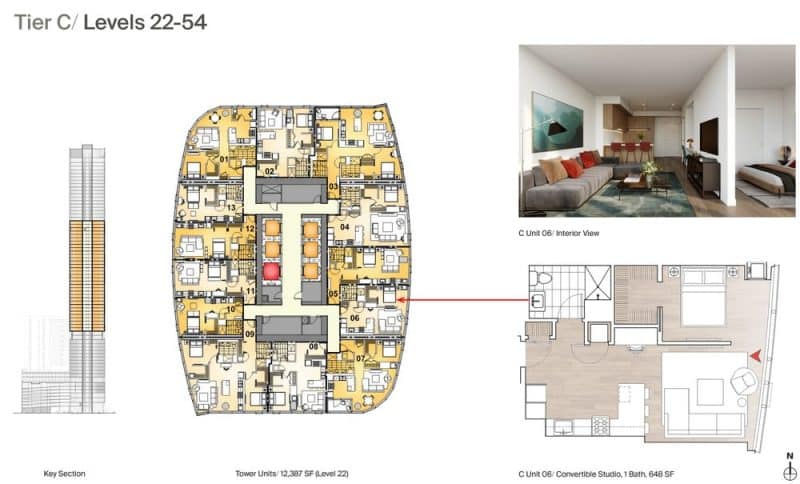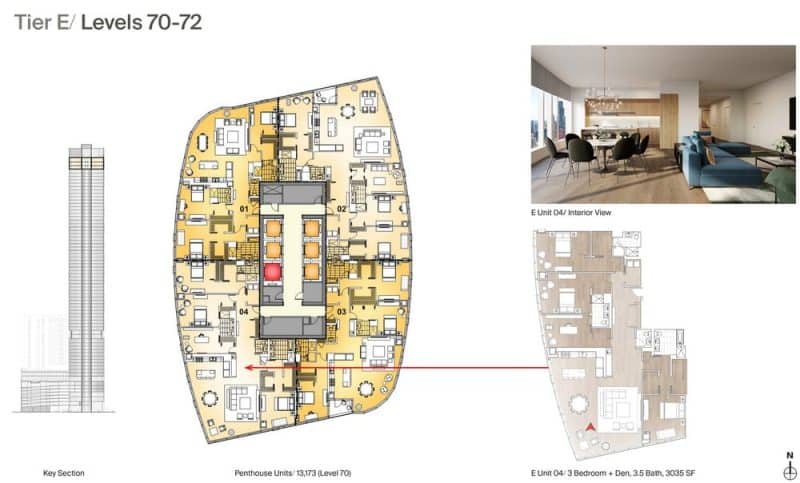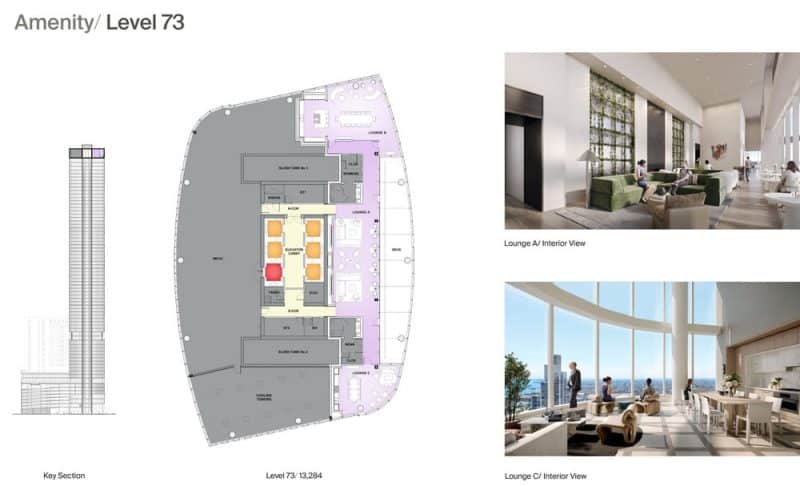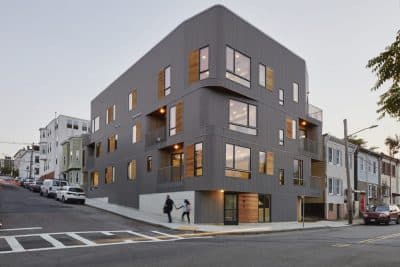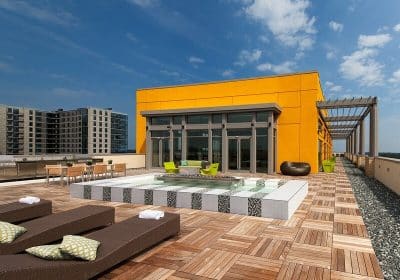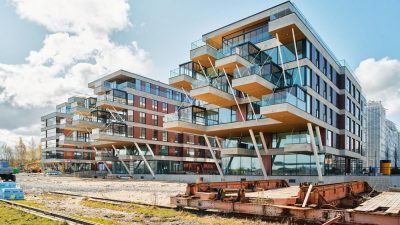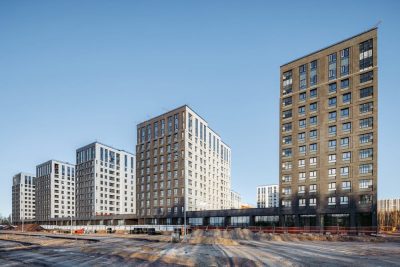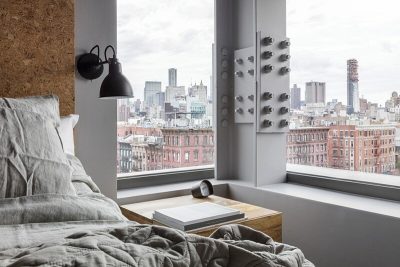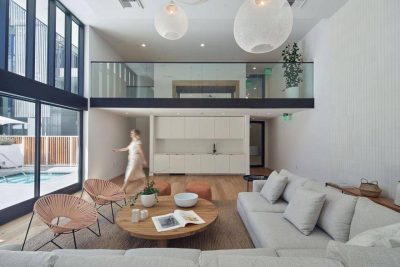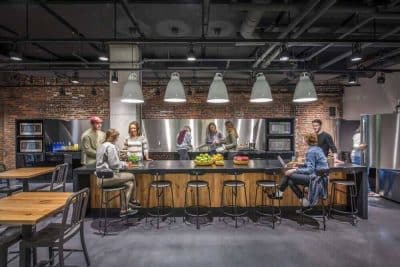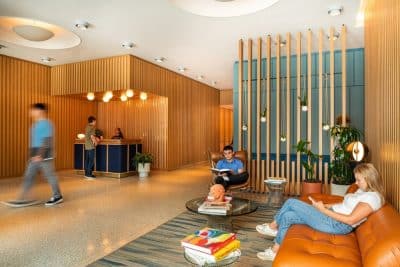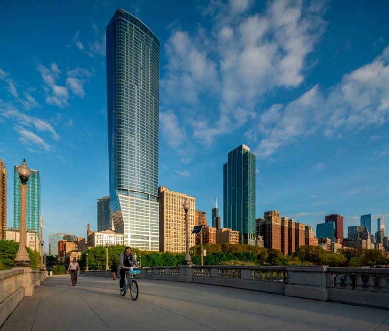
Project: 1000M Residential Tower
Architecture: Jahn
Team: Helmut Jahn, Philip Castillo, Lynda Dossey, Peter Hayes, Lucie Rigaldies
Structural Consultant: Magnussen Klemencic
Landscape Architect: Site Design Group
Interiors: Kara Mann Design
General Contractor: McHugh Construction
Location: Chicago, Illinois, United States
Year: 2024
Photo Credits: Tom Rossiter
With a height of 788 feet, 1000M Residential Tower is one of the latest landmarks in Chicago’s evolving skyline. Positioned at the southern end of the Historic Michigan Avenue District, the tower plays a key role in shaping the city’s urban landscape. Alongside the existing and planned high-rises in Museum Park, 1000M contributes to a growing cluster of residential towers at the intersection of Roosevelt and Michigan Avenues, complementing the architectural density to the north at Randolph Street.
A Balance of Design and Functionality
The tower stands out for its elegantly designed living spaces and over 80,000 square feet of amenities. Residents enjoy access to Chicago’s highest rooftop observation deck on the 73rd floor, offering panoramic views of Lake Michigan, Grant Park, and the downtown skyline. Designed in collaboration with interior designer Kara Mann, 1000M features a diverse range of residences, from compact studios to spacious four-bedroom penthouses. Every detail reflects a commitment to modern living, blending sophistication with functionality.
Thoughtful Urban Integration
1000M’s design responds to its surroundings with carefully considered proportions and positioning. The development team acquired 1006 S. Michigan Avenue, allowing the tower to extend 17 feet above it to maximize floor efficiency. To preserve light, air, and views for neighboring 910 S. Michigan Avenue, the design incorporates a 20-foot separation, ensuring visual openness and architectural balance. A setback at the upper levels acknowledges the scale of its northern neighbor, seamlessly transitioning from the historic street wall to the sleek tower above.
Sculpted for the Skyline
The tower’s eastern and western facades curve subtly, creating a softer, more refined profile. The northeast edge maintains a bold, angular connection to the city, while the southeast corner adopts a fluid form that reflects the natural presence of Lake Michigan and Grant Park. The structure begins as a rectangular plan at its base, gradually shifting into a parallelogram by the 72nd floor, with an expansive area of 13,275 square feet. The triangular planes at the north and south create a sharp, tailored finish, giving the building its distinctive architectural character. The top section houses essential technical support systems and resident amenities, ensuring both form and function serve the needs of urban living.
Seamless Access and Elevated Living
The ground-floor residential lobbies welcome residents from both Michigan Avenue and a porte-cochere entrance on Wabash Avenue. This dedicated arrival space enhances the residential experience, allowing dignified vehicular entry while integrating access to a 325-car garage that extends seven levels above Michigan Avenue. Above the parking structure, an amenity level offers a rooftop pool, cabanas, outdoor grills, and common spaces, fostering a sense of community and leisure within the vertical living experience.
A Vision for Chicago’s Future
1000M Residential Tower is more than just a high-rise—it is a carefully crafted extension of Chicago’s architectural identity. By embracing urban integration, thoughtful design, and resident-centered amenities, the tower redefines high-rise living in a city known for its skyline innovation and livability. From its street-level presence to its panoramic rooftop views, 1000M establishes itself as a modern icon within the evolving fabric of Chicago.
