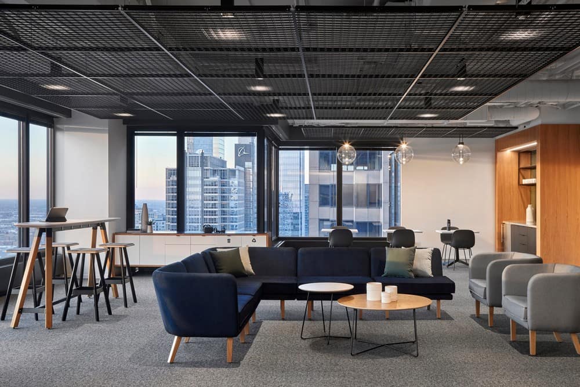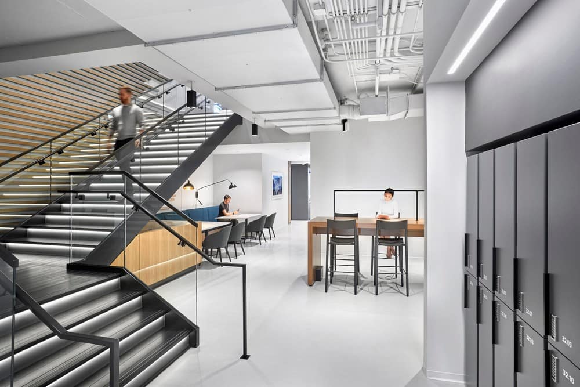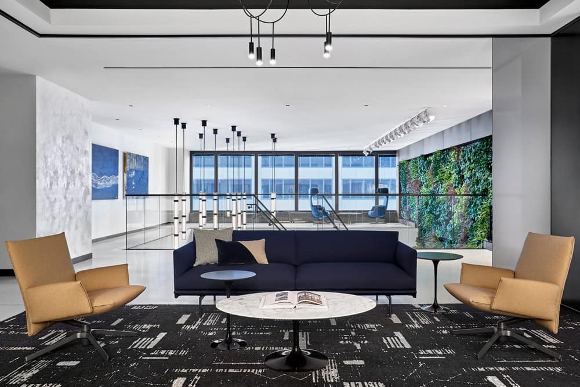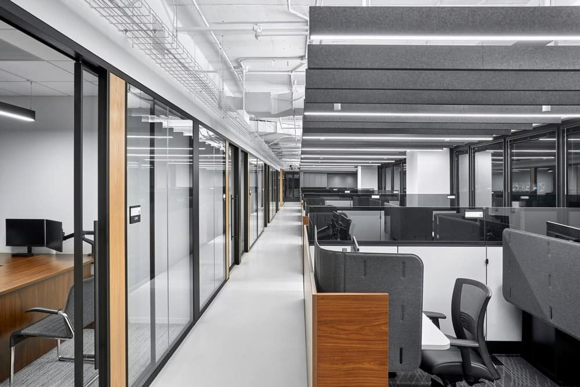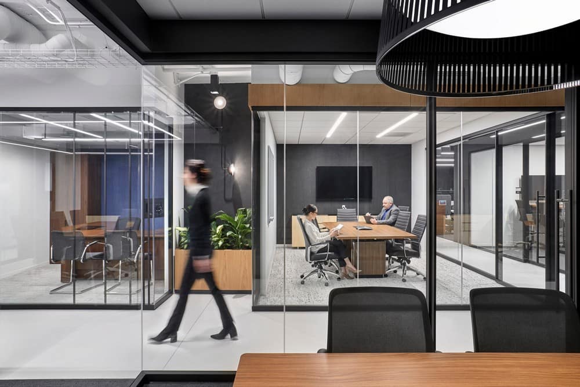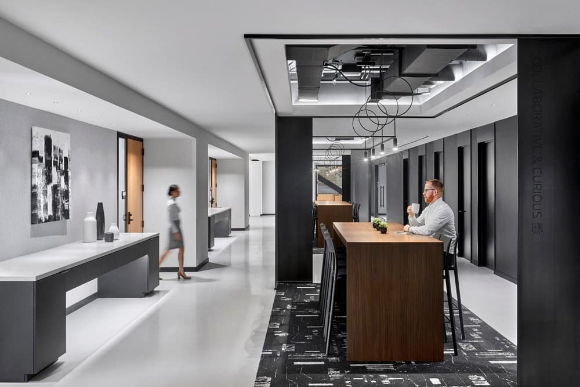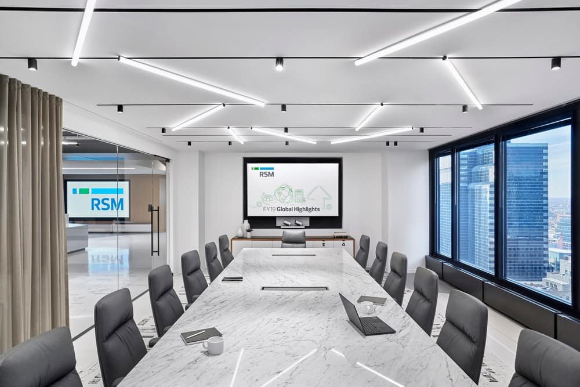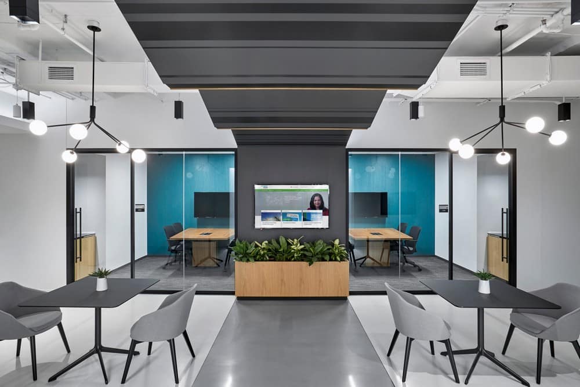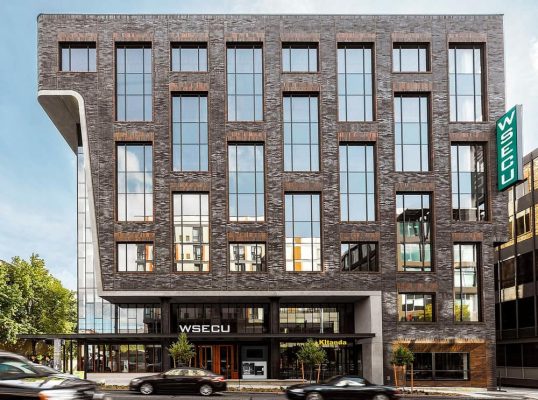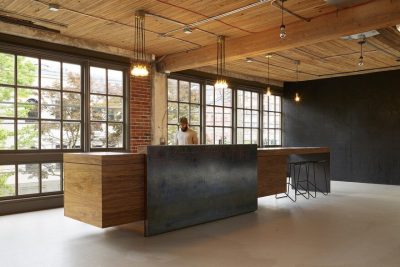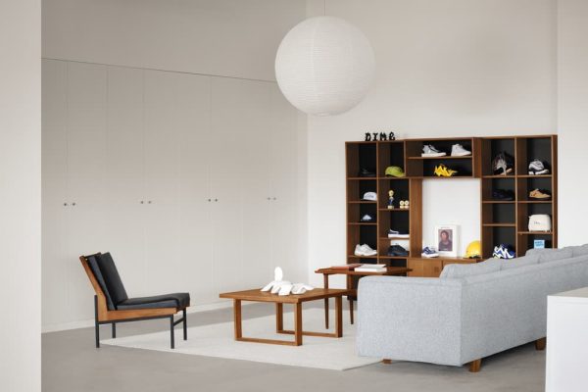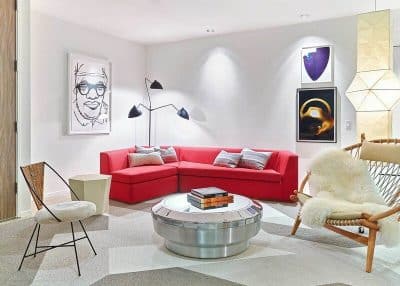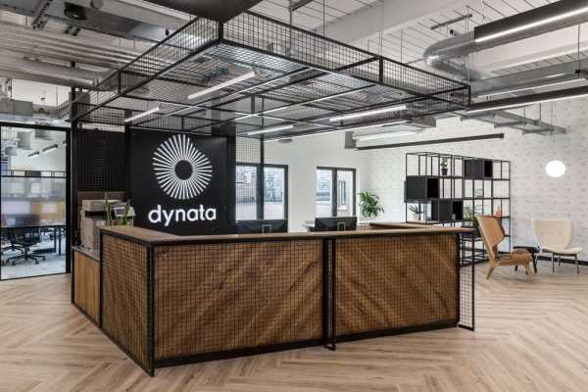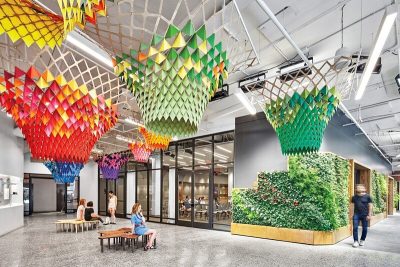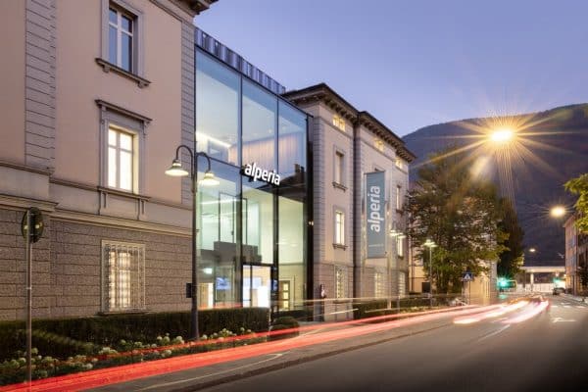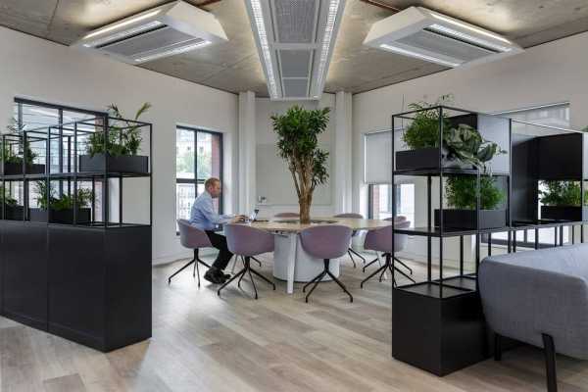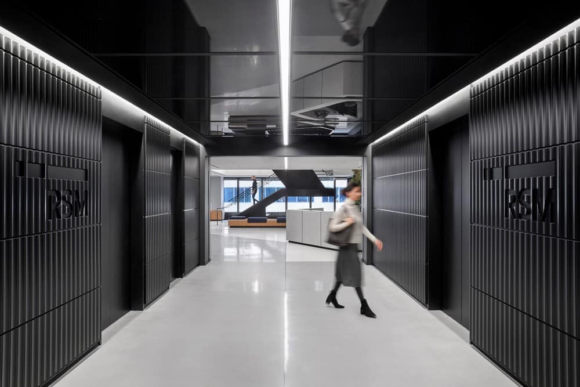
Project: RSM Headquarters Relocation
Architecture: Interior Architects
Builder: Valenti Builders
Location: Chicago, Illinois, United States
Area: 160000 ft2
RSM US LLP (RSM), the nation’s leading provider of audit, tax, and consulting services focused on the middle market has relocated its headquarters to 30 S Wacker Drive on the Chicago River. The intent was to reimagine the workplace as a bright, stunning environment that would appeal to a new generation of audit, tax, and consulting professionals. Projecting confidence and sophistication, the new office is an evolutionary workspace for collaboration and individual work that is sure to attract and retain staff.
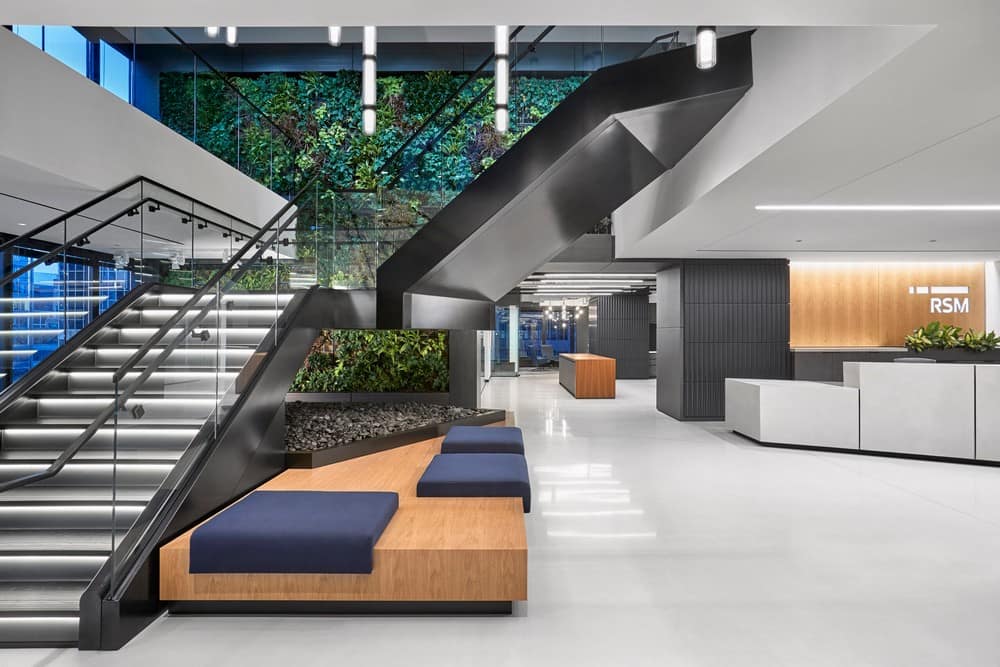
Project Highlights
- Evolutionary workspace supports a variety of work styles and hospitality-inspired experiences
- A black metal line on the terrazzo floor guides tour paths from reception
- Design inspired by traditional financial tools and rhythmic gestures that promote a sense of reason and focus
- Five new stairs connect the six-floors, one featuring a textured two-story biophilic wall of living plants
- Technology Experience Center flexes for client presentations and training sessions
- Glass-fronted offices located towards the core, away from the curtain wall, reveal the Chicago views
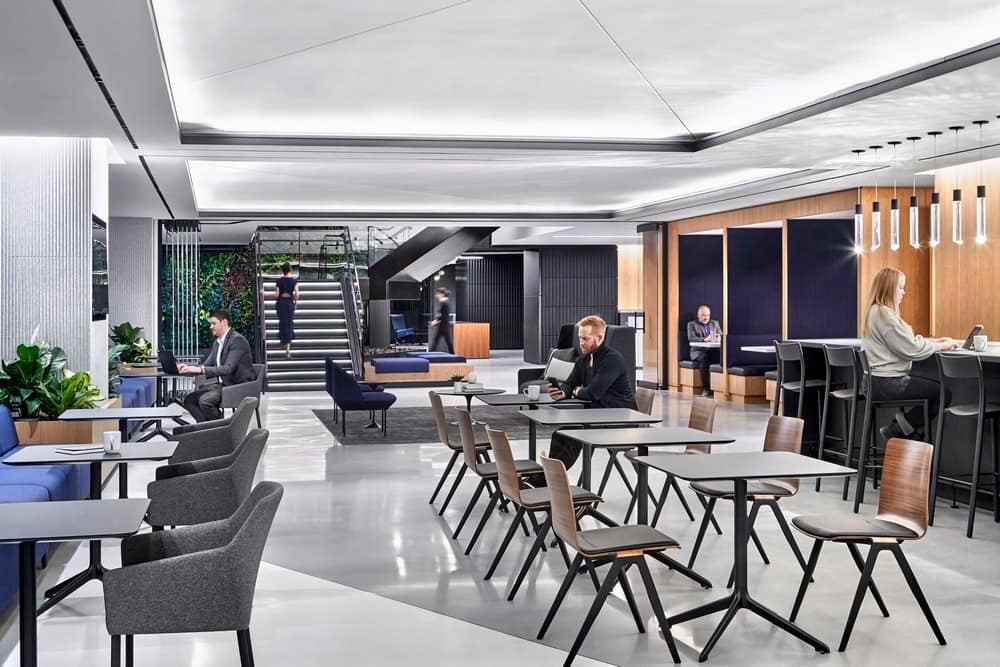
Incorporating a variety of linear elements and patterns, the design concept, based on the Fibonacci sequence, references the visual components of traditional financial tools—ledgers, spreadsheets, numbers, sequences, line items—and includes rhythmic gestures that promote a sense of reason and focus.
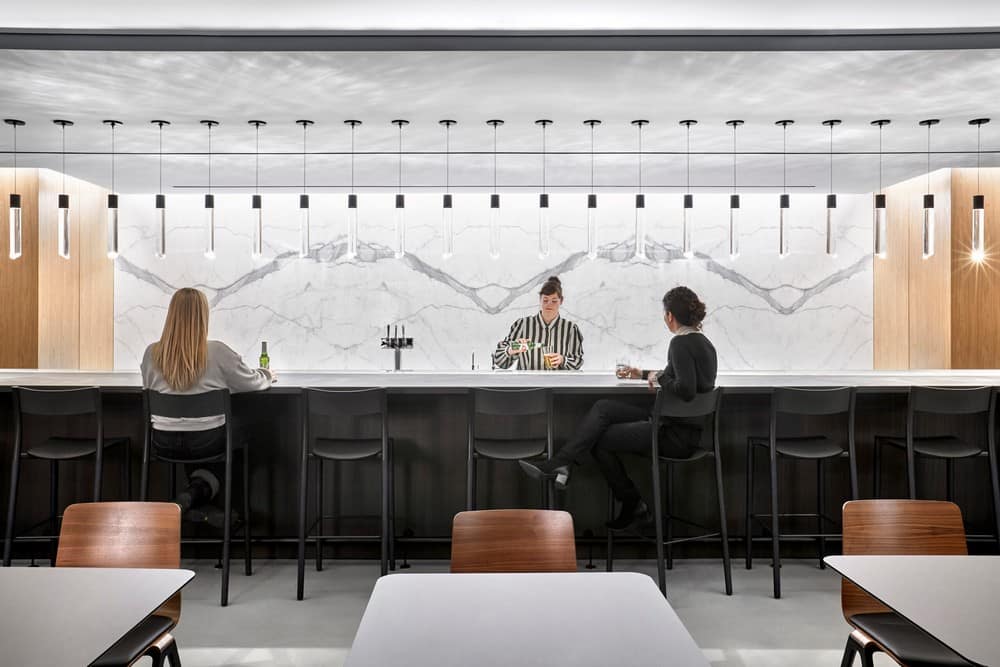
For ease of movement between the six floors of the 160,000-square-foot office, IA incorporated into the design five separate stairs. The grand stair off reception, enhanced by a textured two-story biophilic wall of living plants, is part of the client experience that begins at the elevator lobby. There, black grid paneling integrating the RSM logo wraps the walls. A central line of light, balanced with mirrored ceiling panels, is echoed by a black metal line down the center of the terrazzo floor guiding guests to reception, where terrazzo continues as major circulation paths throughout the design.
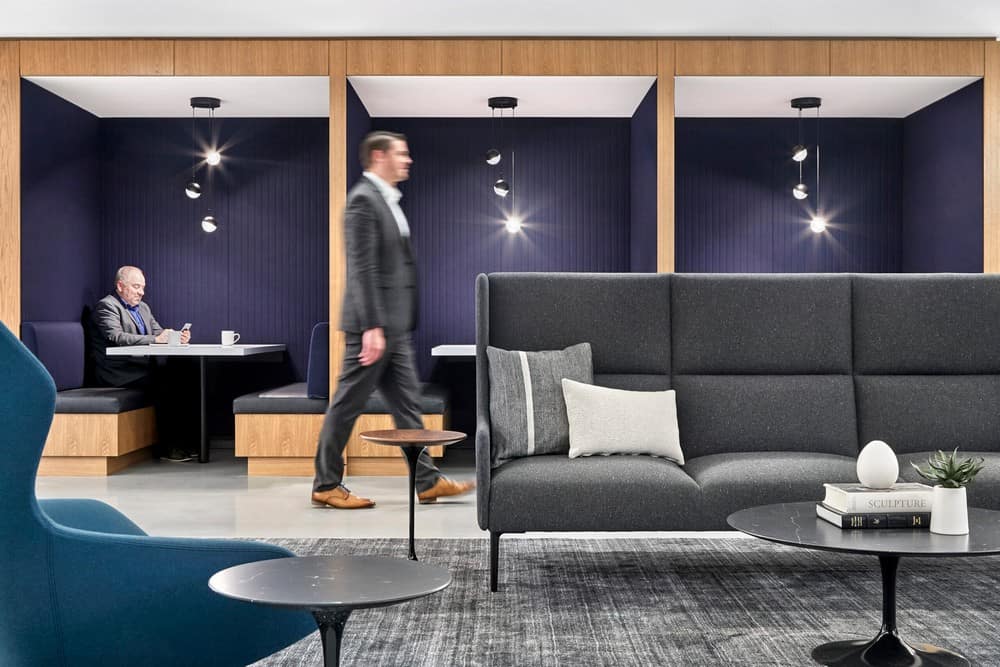
Adjacent to the stairs, the large work café, drawing on hospitality design, features a long custom millwork island and a line of identical pendant lights that cleverly evoke an abacus. A variety of seating options offer a diverse landscape and a nearby gaming area, with consoles and an audio-visual component, as well as a shuffleboard table, allow staff to gather and engage with teammates.
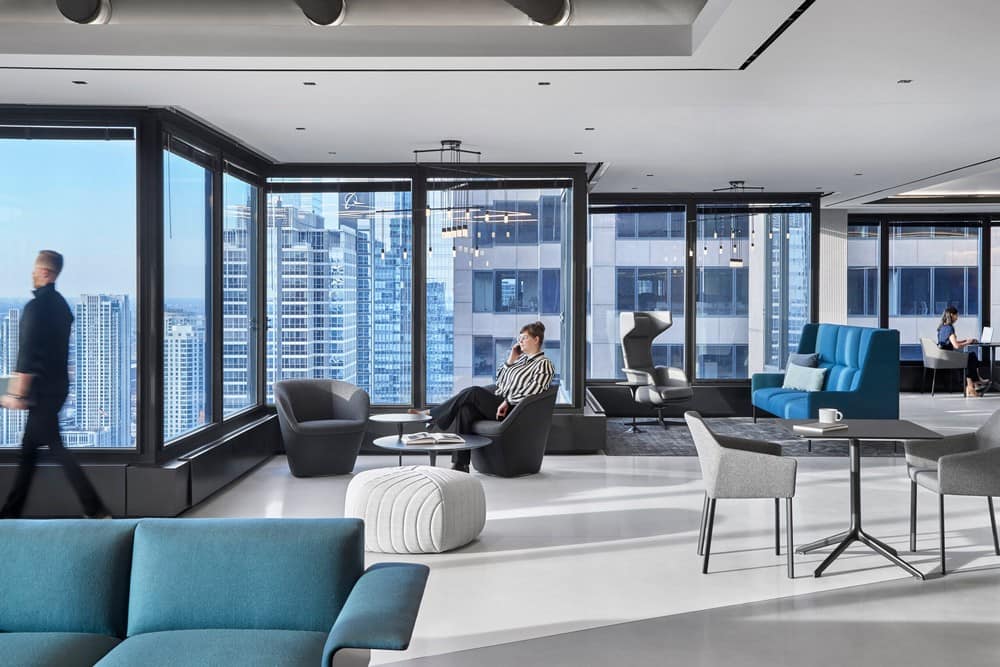
The Technology Experience Center, for instance, is used for client presentations and includes three training rooms separated by skyfolds that allow flexibility for a variety of groups. Glass-fronted offices and glass enclosed conference rooms create a sense of transparency. They are located towards the core away from the curtain wall to reveal impressive views of Chicago seen from open areas of the floorplan at the building’s four corners.
