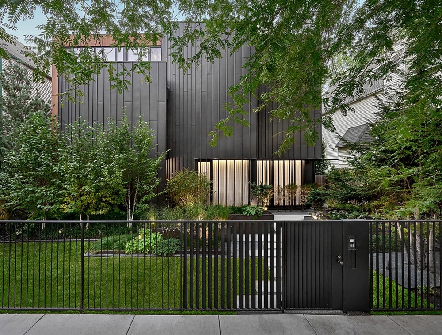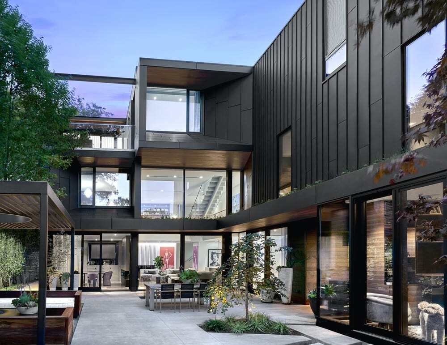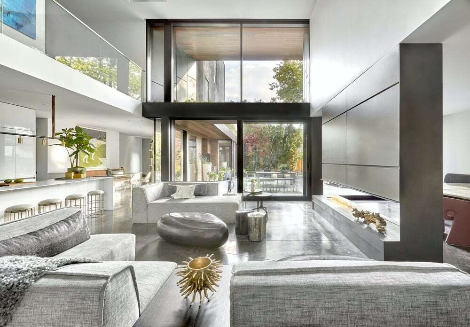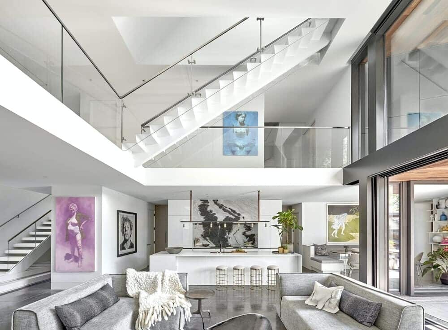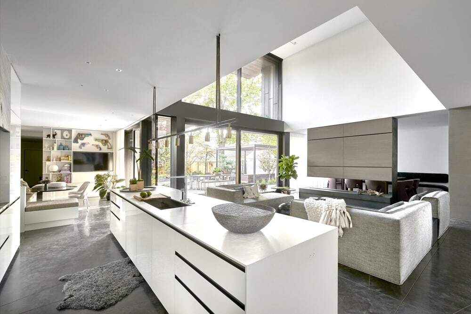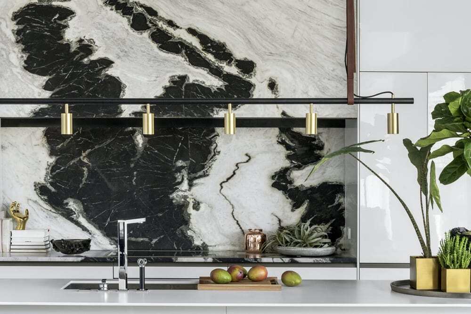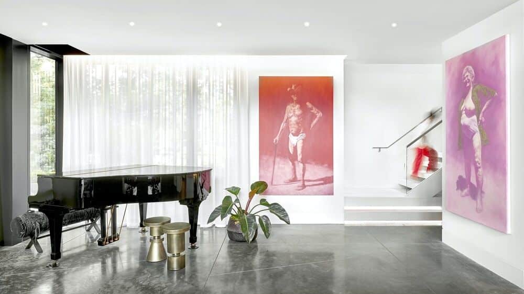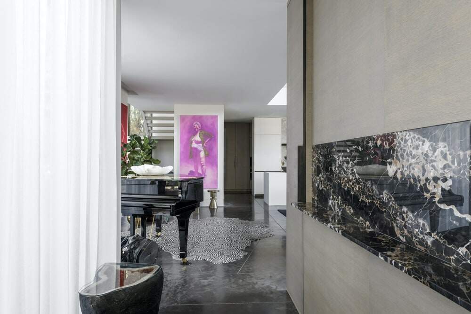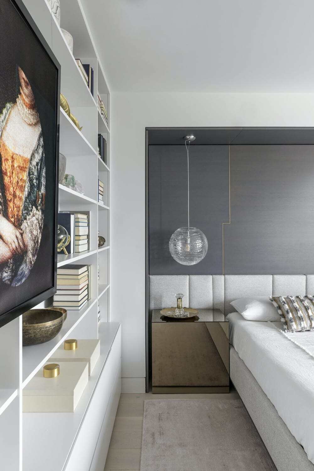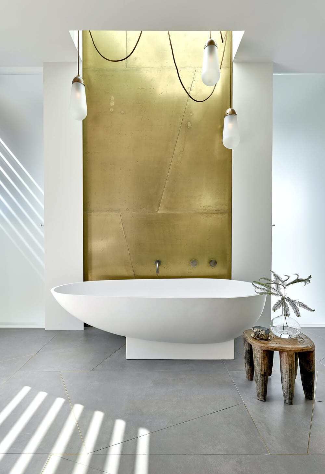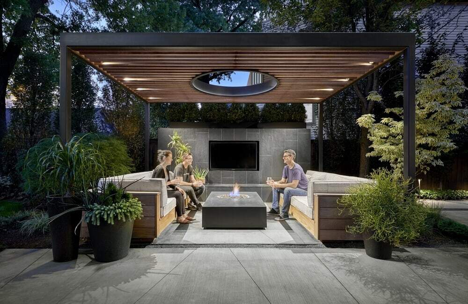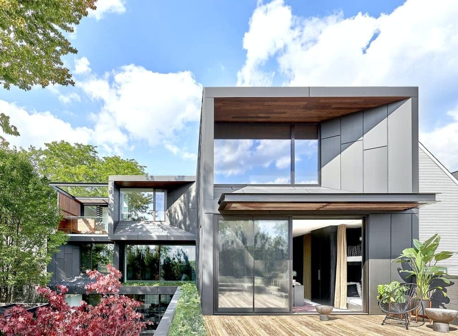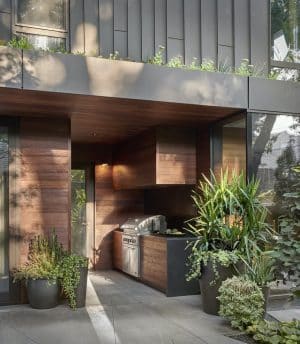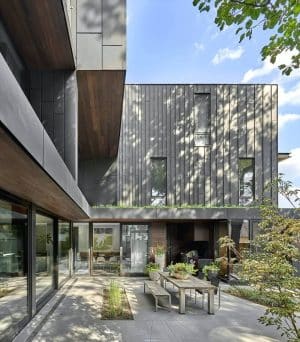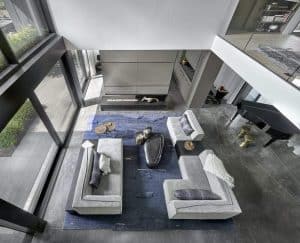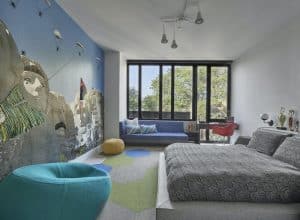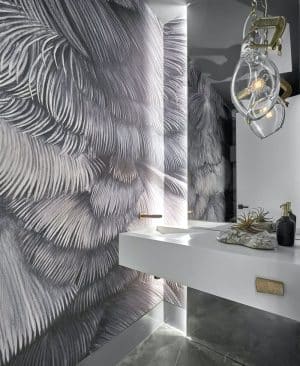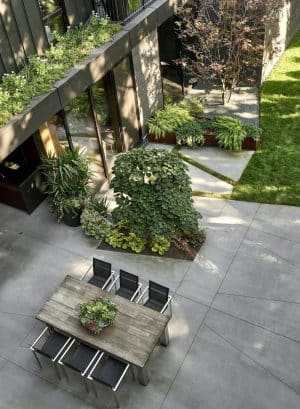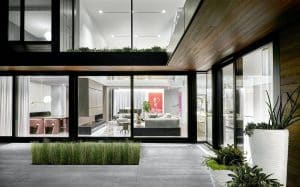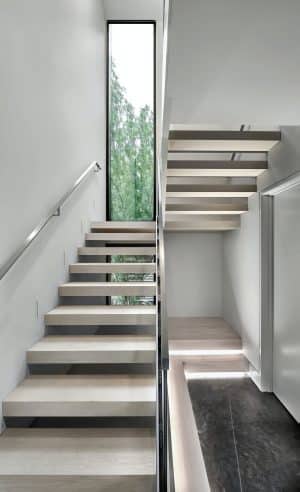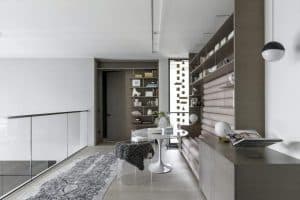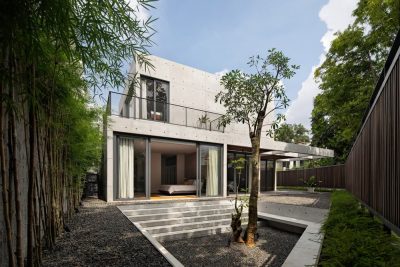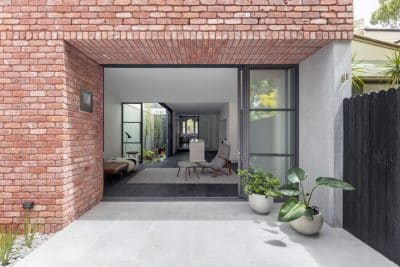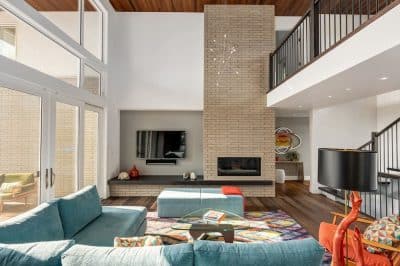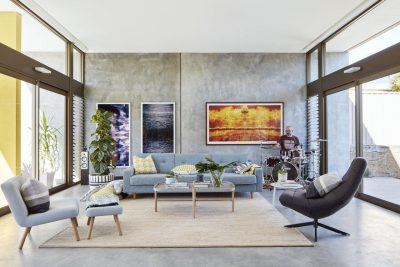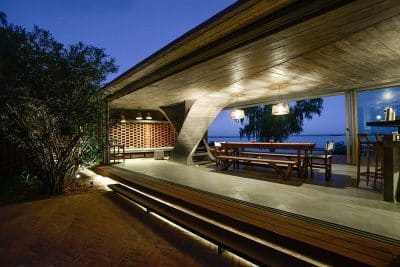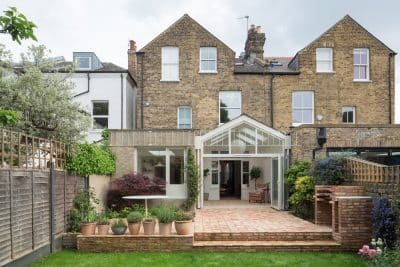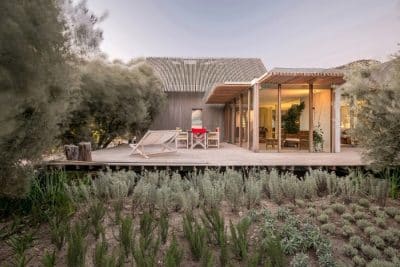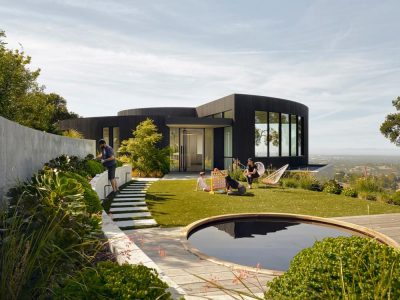Project: Zinc Residence
Architects: dSPACE Studio
Location: Chicago, Illinois, United States
Area: 6,000 sf
Photography: Tony Soluri
Text by dSPACE Studio
Zinc Residence was designed for a couple and their three children. They wanted a Lakeview home with a strong connection to the outdoors that preserved privacy in their dense urban neighborhood. Program requirements included open-plan living with space for art, master suite with deck, gym, sport court, live-work space, and a kid’s hangout room with bunks for sleepovers.
To balance their objectives of privacy and abundant natural light, we designed an L-shaped structure with a shielded façade and a rear elevation defined by generous window walls facing southwest over a landscaped yard.
On the front elevation, we employed three parallel planes that step back from the street, preserving privacy while allowing light and framed views through floor-to-ceiling windows inset between the planes. Also, stepping back the façade reduced the mass of the home, proportionately scaling it for the neighborhood.
The planes are clad in warm, standing seam zinc panels. The second and third planes have inset glass at the lower right corner, and the upper left corner of the third plane is clad in wood laminate. These playful details give the impression of stripping away the zinc façade to reveal the internal structure and offer hints of the home within. A garden of trees and weathered steel planters guide a path to the hidden front door.
The rear elevation is defined by beveled portals and deep overhangs, offering passive solar shading and heating and focused views toward the city skyline. Oversized sliding doors provide an abundance of fresh air.
A unique feature is slab-on-grade construction, selected to promote indoor-outdoor living by locating interior and exterior spaces at the same level. A double-height great room with a window wall amplifies the connection to the outdoors, which includes a dining patio, BBQ, and fireplace lounge framed by a steel pergola with oculus.
Indoors, a switchback staircase with floating treads and glass guardrails is designed so the landscape becomes integral to the experience of circulating through the Zinc Residence. A steel ribbon staircase, suspended over the great room, leads to the master suite which has a two-sided fireplace opening to a roof terrace with a spa overlooking the city.
Outdoors, a green roof system mitigates rain water runoff, and drought-tolerant landscaping reduces the need for watering. Existing plantings were incorporated into the landscape design: large trees were maintained and protected during construction; smaller trees were relocated out of the construction zone and replanted.

