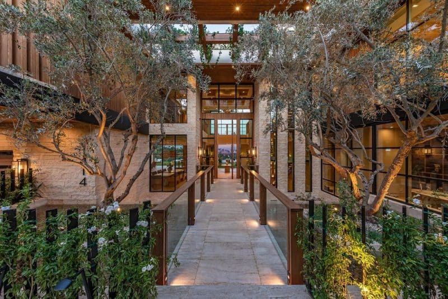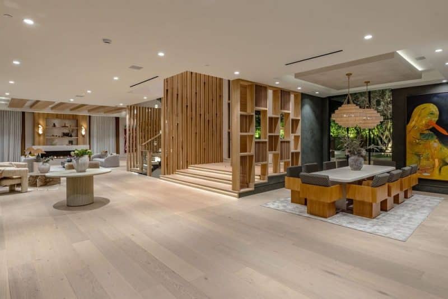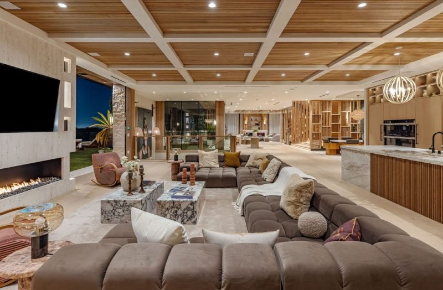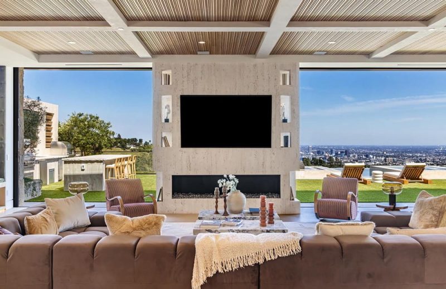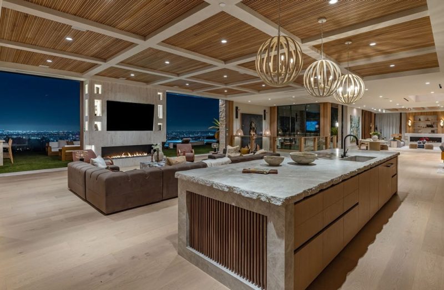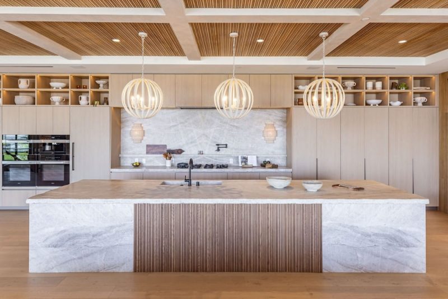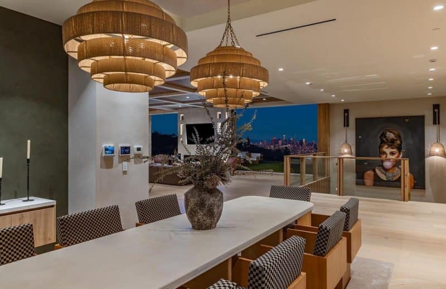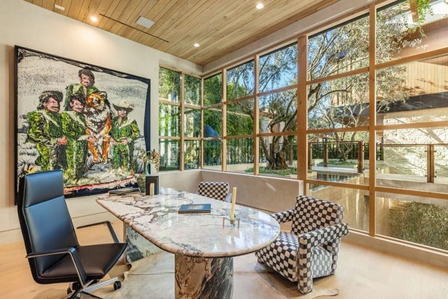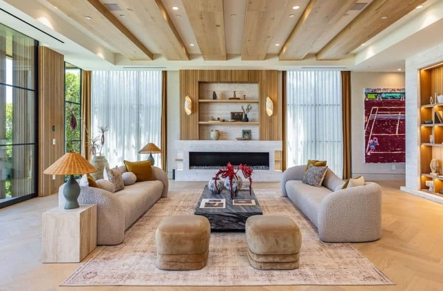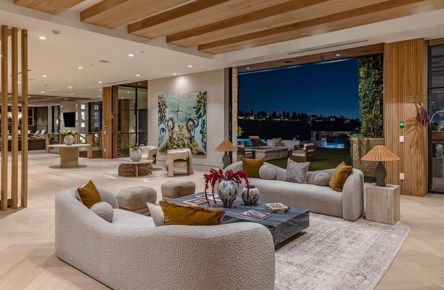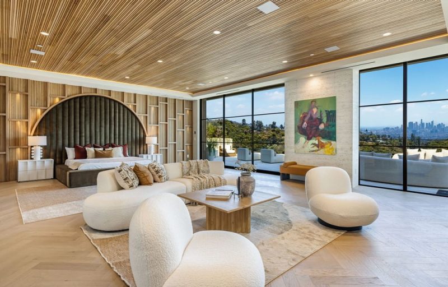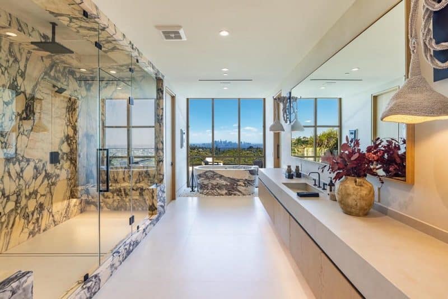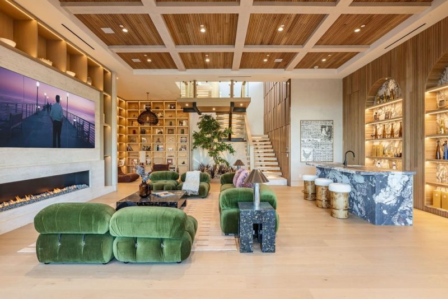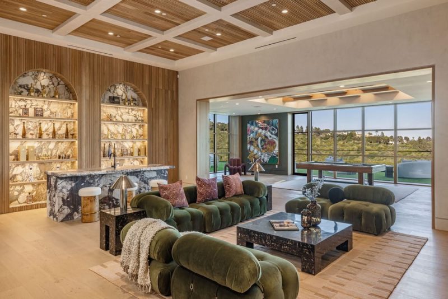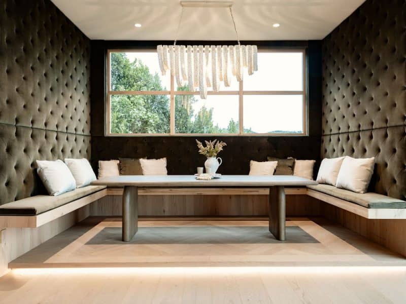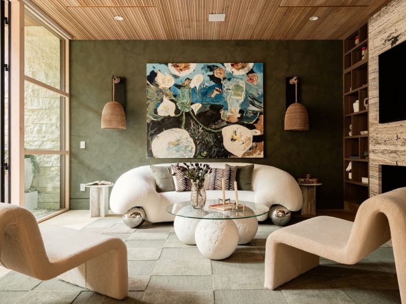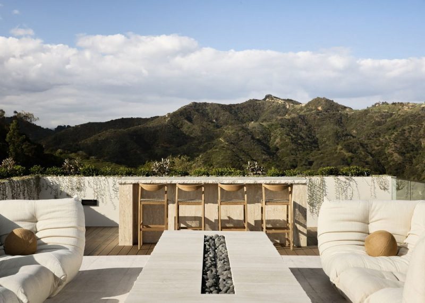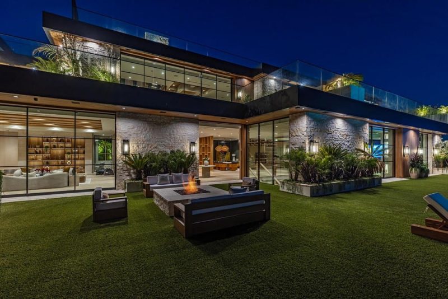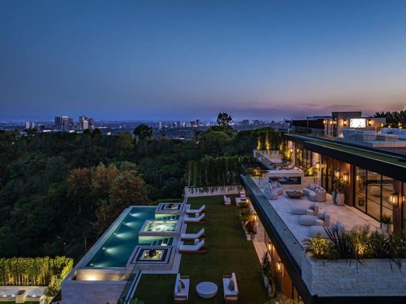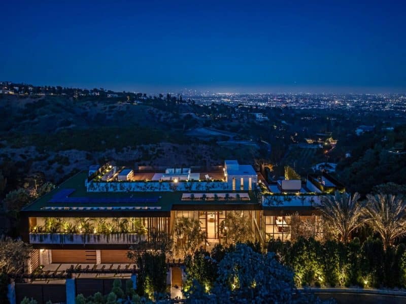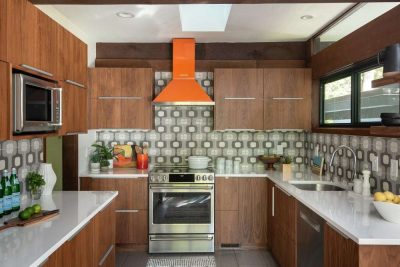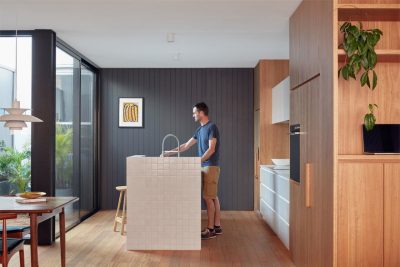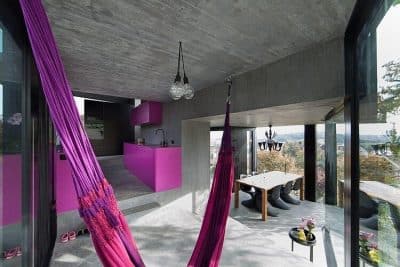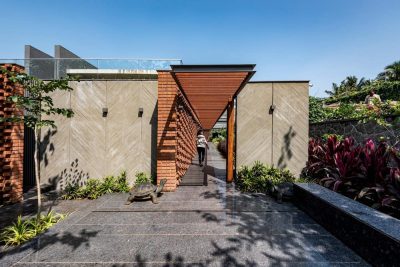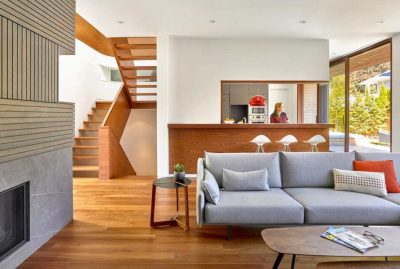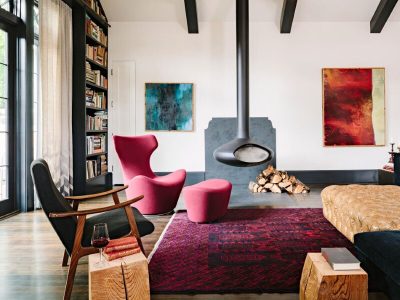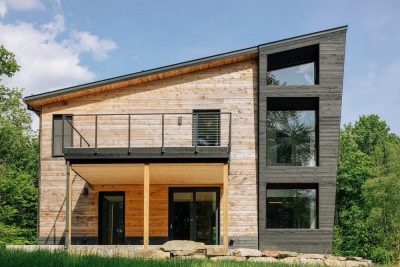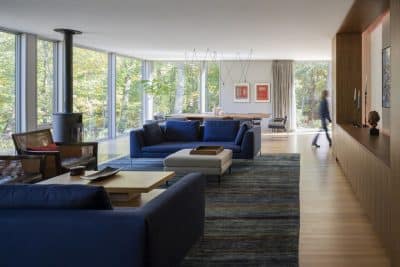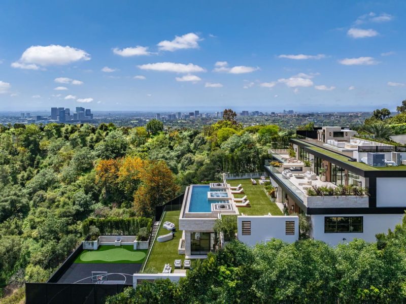
Project: 1414 Donhill Drive House
Architecture: Whipple Russell Architects
Lead Architect: Marc Whipple AIA
Architect + Project Manager: Yoav Weiss
Interior Design: Ramtin Ray Nosrati
Structural: MLB Engineering
Location: Beverly Hills, California, United States
Area: 12000 ft2
Year: 2025
Photo Credits: Simon Berlyn
Perched on a steep Beverly Hills ridgeline, 1414 Donhill Drive by Whipple Russell Architects transforms a once‑forbidding hillside into a serene, five‑level home that embraces its topography. Rather than impose a monolithic block, the design cascades down the slope in a rhythmic series of terraces—each calibrated to setbacks, sun angles, and the natural grade—to create a house that feels both sculptural and intimately rooted in the earth.
Stepped Levels in Dialogue with the Landscape
Firstly, code and geology forbade a three‑story stack; therefore, the architects divided the program into five distinct tiers. Consequently, visitors cross a bridge over a reflecting pond to reach the entry level. Below, a 500 ft² basement lounge hides beneath a courtyard, offering quiet repose away from the street. Further down, the main floor—anchored by kitchen, breakfast nook, and great room—opens to sweeping views. Finally, lower terraces host an indoor spa, theater, bar, gym, and basketball court, while the rooftop terrace at the top level frames downtown-to‑ocean panoramas.
A Material Palette of Warm Modernism
Meanwhile, inside the home, warm woods, natural stone, and white Venetian plaster combine to create a tactile modernism that invites lingering. In addition, gridded guardrails, wood slats, and box‑mullioned glass lend craftsman‑like precision. Moreover, green velvet upholstery and sculptural lighting accentuate key moments—such as the S‑curve stair that winds past an Audrey Hepburn portrait down to the lounge and entertainment spaces.
Hidden Theatrical Moments
Furthermore, 1414 Donhill Drive conceals playful surprises. In the primary suite, for example, the entrance to the master bath hides behind flush wood paneling in the headboard wall. As a result, only those who know its secret can unveil this intimate moment of architectural theater.
Outdoor Architecture as Living Stage
Finally, the outdoor spaces function as essential architecture. An infinity pool, flanked by spherical fountains and square fire rings, offers both reflection and drama. In addition, a waterfall spills into ponds beside the lower lounge, while mirrored pool steps draw a direct line between water and sky. Each terrace—be it the spa, gym deck, or mini‑golf green—provides its own private retreat, revealed in sequence rather than all at once.
By stepping elegantly down the hillside and weaving together restraint, craft, and luxury, 1414 Donhill Drive exemplifies how architecture can translate complex terrain into a harmonious living experience.
