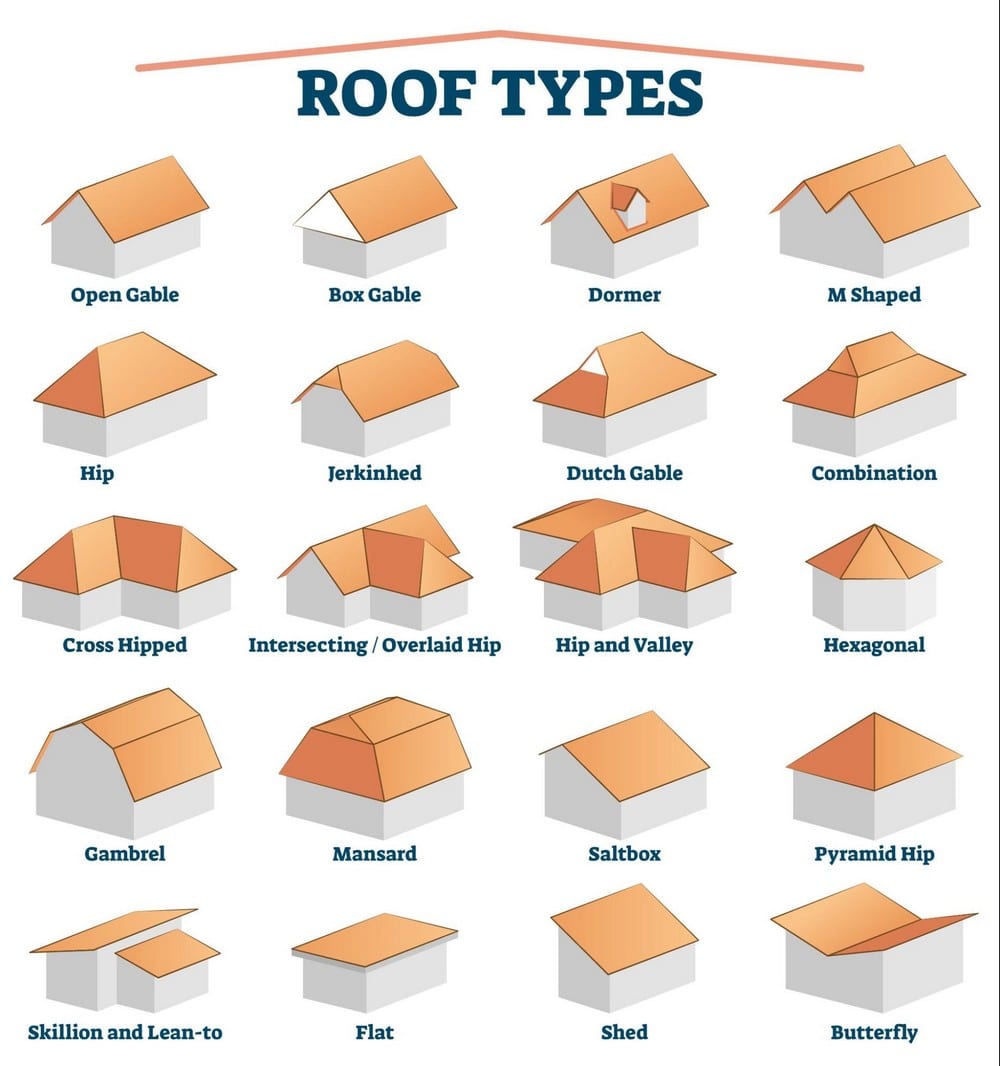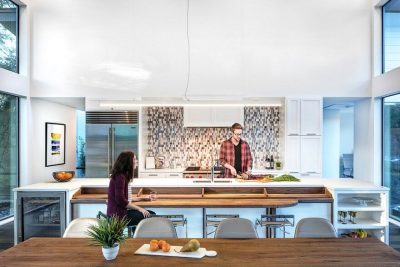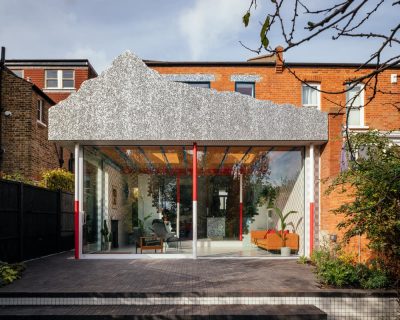
Choosing the right type of roof for your home not only enhances the aesthetic appeal but also plays a crucial role in the durability, functionality, and energy efficiency of your house. Here’s a detailed description of 20 types of roofs, including their advantages and disadvantages.
1. Open Gable Roof
The Open Gable Roof is one of the most commonly used roof types, characterized by two sloping sides that meet at a central ridge, forming an A shape. The ends of the roof are open, exposing the gable walls. This classic form is appreciated for its simplicity and efficiency, making it ideal for regions with heavy rainfall, as it allows for quick water drainage. However, the exposed edges of the roof can be vulnerable to strong winds, which might lift or damage the structure.
2. Box Gable Roof
The Box Gable Roof adds a touch of refinement to the standard gable roof design by enclosing the ends within a box-like structure, providing additional protection against the elements. This construction creates a cleaner, more elegant appearance while protecting the structure from wind and rain. Although it offers aesthetic and functional benefits, construction costs are higher compared to an open gable roof, and maintenance can be more challenging due to the additional elements.
3. Dormer Roof
The Dormer Roof is a vertical extension of an existing roof, often in the form of a window that projects out, adding extra space and natural light to the upper floors of a house. Dormers come in various shapes, including gable, hip, and shed, and are often used to maximize the use of space in attics or lofts. While adding a dormer can transform the look and functionality of a home, it comes at a significant cost, and integrating it properly into the existing structure may require careful engineering.
4. M Shaped Roof
The M Shaped Roof consists of two gable roofs joined together at the center, forming an M shape. This type of roof is frequently used in large and complex houses, offering a distinctive architectural look and ample space for attics or additional rooms. The M Shaped Roof is ideal for homeowners who want to add elegance and symmetry to their homes, but the complexity of the construction can lead to additional costs in both building and maintenance.
5. Hip Roof
A Hip Roof is a type of roof where all four sides are sloped and meet at a central ridge. This design is extremely stable and durable, making it ideal for areas with strong winds and heavy rainfall. The added stability comes from its uniform structure, which evenly distributes the weight of snow and water. However, constructing a Hip Roof is more complex and expensive than a Gable Roof, and the available attic space is smaller.
6. Jerkinhead Roof
The Jerkinhead Roof, also known as a clipped gable roof, combines the features of a gable roof and a hip roof, with the upper corners of a gable roof being cut off or sloped. This combination offers a traditional appearance while also providing increased stability against strong winds due to the clipped corners that reduce wind resistance. Although the Jerkinhead Roof adds extra protection and aesthetic value to a home, its construction complexity can lead to higher costs.
7. Dutch Gable Roof
The Dutch Gable Roof combines elements of a gable roof and a hip roof, creating a gable at the top of a hip roof. This design not only adds extra space and natural light to the interior but also improves the overall stability of the structure. This form is ideal for those seeking a robust and functional roof without sacrificing aesthetics. However, its complex design requires precise execution, which can lead to higher construction costs.
8. Combination Roof
A Combination Roof refers to a roof that combines two or more different roof styles, such as gable and hip, to create a unique and functional design. This flexibility in design allows architects to adapt the roof to the specific needs of the building, whether it be for aesthetics, functionality, or durability. While it offers a high level of customization, building a Combination Roof can be challenging and expensive, requiring careful planning and meticulous execution.
9. Cross Hipped Roof
The Cross Hipped Roof is a variant of the hip roof, where two hipped sections intersect, forming a cross. This design provides excellent stability and a visually appealing appearance, making it ideal for large homes or buildings with a complex structure. Due to its multiple slopes and ridgelines, the Cross Hipped Roof efficiently manages precipitation, preventing water accumulation. However, its structural complexity increases both construction and maintenance costs.
10. Intersecting / Overlaid Hip Roof
The Intersecting Hip Roof, also known as the Overlaid Hip Roof, is a roof formed by two hipped sections that overlap or intersect, creating a dynamic and interesting design. This type of roof is often used for buildings with a large footprint, offering complete coverage and an appealing aesthetic. Despite its visual and functional advantages, constructing an Intersecting Hip Roof is complex and requires rigorous planning, which can lead to significant costs.
11. Hip and Valley Roof
The Hip and Valley Roof combines the characteristics of a hip roof with those of a valley roof, where multiple roof sections meet to create ridges and valleys. This design allows for a high degree of architectural flexibility, making it ideal for complex houses with multiple extensions or wings. Although it provides excellent protection against the elements, the construction and maintenance of a Hip and Valley Roof are more complicated and expensive due to the large number of intersections and corners.
12. Hexagonal Roof
The Hexagonal Roof is primarily used for small structures such as gazebos or towers, featuring six sloping sides that converge at a central point. This type of roof adds a unique aesthetic element and can create an interesting interior space with a central opening. Although the Hexagonal Roof is ideal for small and decorative structures, its use on larger buildings may be impractical due to its structural complexity and the high costs associated with its construction.
13. Gambrel Roof
The Gambrel Roof, also known as a barn roof, has two slopes on each side, with the lower slope being much steeper than the upper slope. This design maximizes the use of attic space, making it ideal for buildings that require extra storage or rooms in the attic. It also adds a rustic and traditional appearance to the home. While the Gambrel Roof is efficient in many contexts, it is not recommended in areas with strong winds or heavy snowfall, as its structure can be vulnerable to these conditions. Building such a roof requires special attention to ensure structural integrity, especially in regions where weather conditions can be severe.
14. Mansard Roof
The Mansard Roof, also known as the French roof, has two slopes on each side, with the lower slope being much steeper than the upper one. This design offers great flexibility in the use of interior space, as it allows for the addition of an extra floor or attic, maximizing the living space of the house. It is often used in classical architecture and prestigious buildings due to its elegant and functional appearance. However, constructing a Mansard Roof is more complex and costly, and maintenance can be challenging due to the multiple intersections and the need to ensure good waterproofing.
15. Saltbox Roof
The Saltbox Roof is characterized by its distinct asymmetry, with one side longer and steeper than the other. This design originated in colonial America and was used to extend houses without significantly increasing the roof surface. The Saltbox Roof offers efficient water drainage and better wind resistance due to its low profile on one side. However, constructing a Saltbox Roof can be challenging, and the resulting interior space under the shorter side of the roof may be limited, making this type of roof less practical for modern homes that require open spaces.
16. Pyramid Hip
The Pyramid Hip Roof is a variant of the hip roof, where all four sides meet at a central point, forming a pyramid. This type of roof is ideal for small homes or for isolated structures such as gazebos or garages, due to its exceptional stability. Stability is ensured by the even distribution of weight across all four sides, making it ideal for areas with strong winds. However, the Pyramid Hip Roof does not offer much usable interior space and can be difficult to build, especially for larger buildings.
17. Skillion and Lean-to Roof
The Skillion and Lean-to Roof, also known as a shed roof, has a single sloping surface, making it one of the simplest and most modern roof types. It is often used for building extensions or for modern constructions due to its minimalist appearance and structural efficiency. The Skillion Roof allows for easy installation of solar panels and can create a bright, airy interior space due to its sloping angle. However, it is not ideal for areas with heavy snowfall, as snow can slide off quickly but may put pressure on lower structures.
18. Flat Roof
The Flat Roof is a popular choice for commercial buildings as well as modern homes. While it appears flat, it has a slight slope to allow for water drainage. One of the main advantages of the flat roof is that it can be used as a terrace, garden, or space for solar panels, providing additional utility. It is also easier and cheaper to build than sloped roofs. However, the flat roof is susceptible to water accumulation, which can lead to leaks if not properly maintained. In regions with heavy rainfall, maintaining a flat roof can become costly.
19. Shed Roof
The Shed Roof, also known as a single-pitch roof, is characterized by a single sloping surface, which allows for a simple and modern design. This type of roof is often used for home extensions, workshops, or small buildings where simplicity and cost efficiency are priorities. Due to its angle, the Shed Roof allows for quick water drainage and is ideal for modern homes that seek a minimalist look. However, it does not offer much attic storage space and may have a too simple aesthetic for some homeowners who might prefer a more traditional design. Additionally, the lack of multiple slopes can limit the architectural appeal for some homes.
20. Butterfly Roof
The Butterfly Roof is a modern and innovative design characterized by two sloping sides that meet in the center, forming an inverted V shape. This type of roof is ideal for rainwater harvesting and provides a unique and futuristic look. The design allows for large windows to be installed, bringing in plenty of natural light, making it ideal for eco-friendly and modern homes. However, constructing a Butterfly Roof is complex and can lead to higher costs both in terms of construction and maintenance. Additionally, it requires special attention to prevent water pooling in the central area of the roof.
Conclusion
These 20 types of roofs offer a wide variety of options for any home style, each with its own set of advantages and disadvantages. The right roof choice depends on the architectural style of the home, local climate, and budget, ensuring that the home not only looks good but also functions efficiently in the long term. Additionally, selecting the appropriate roofing materials, such as shingles, plays a crucial role in the durability and performance of the roof. Whether you choose asphalt shingles for their affordability and ease of installation or opt for slate shingles for their longevity and classic appeal, the material will significantly impact the overall effectiveness of the roof. Ultimately, a well-chosen roof not only protects your home but also enhances its aesthetic and structural integrity for years to come.








