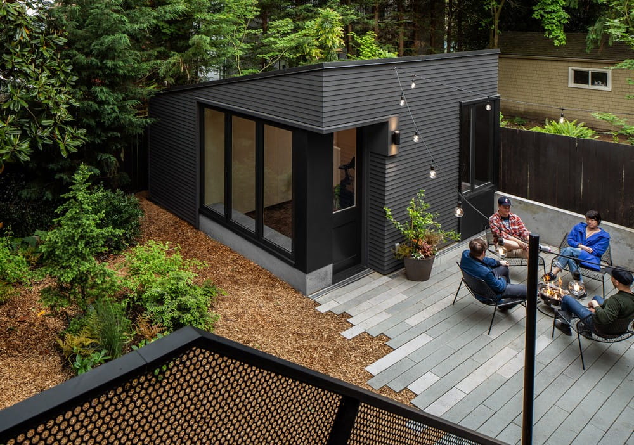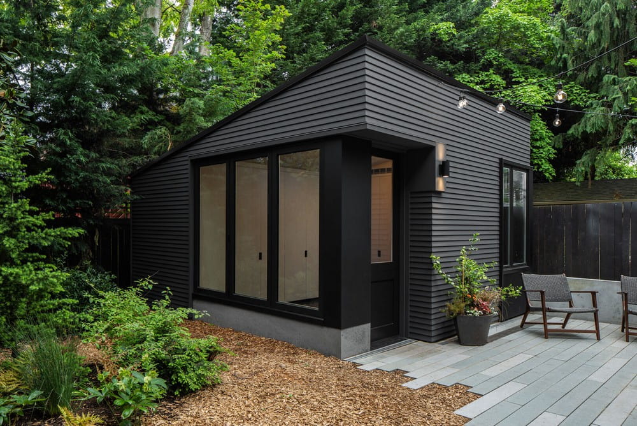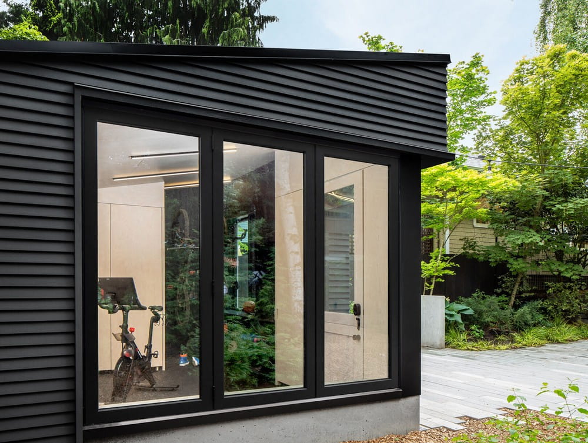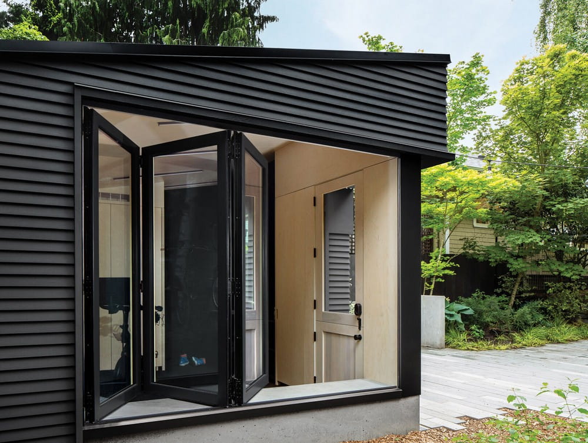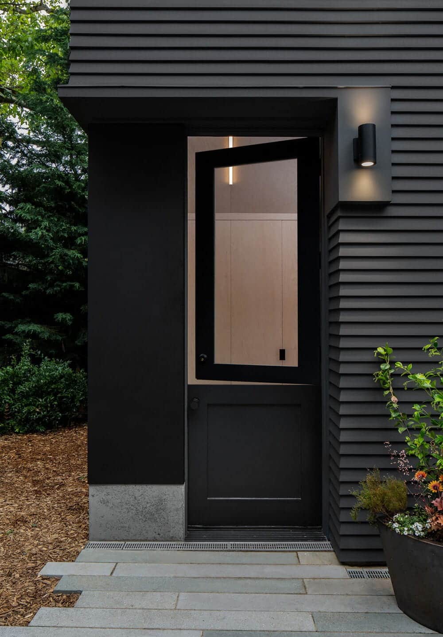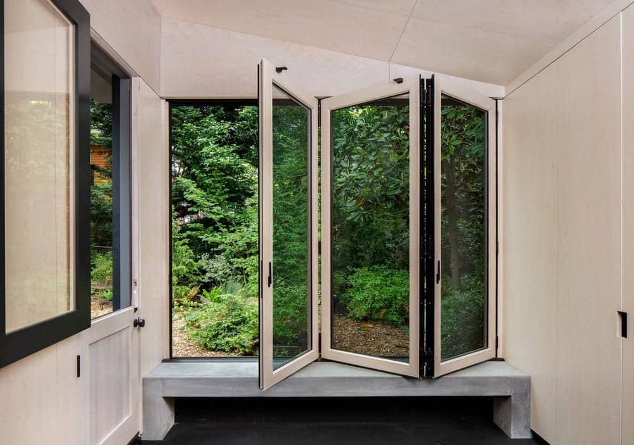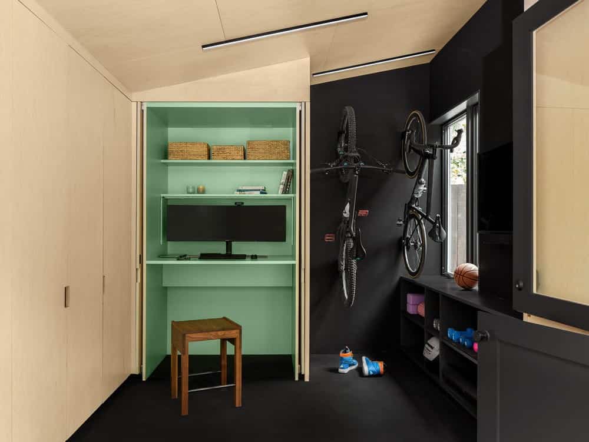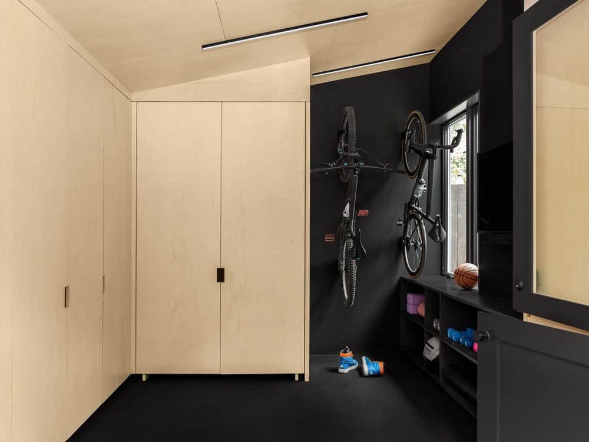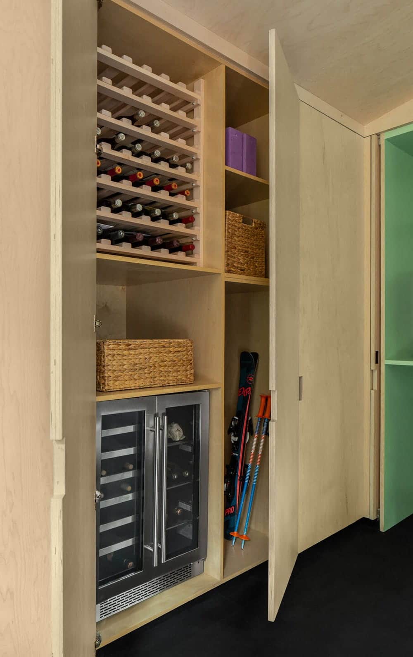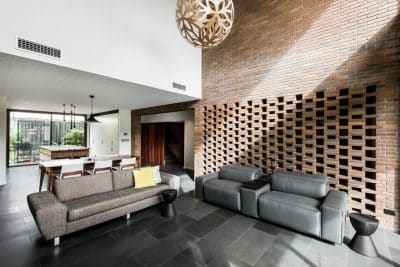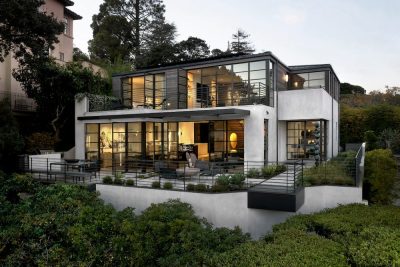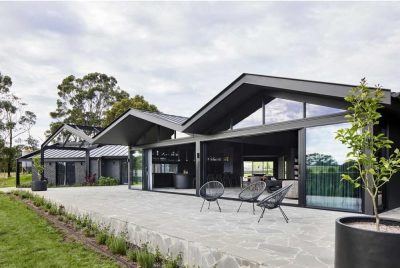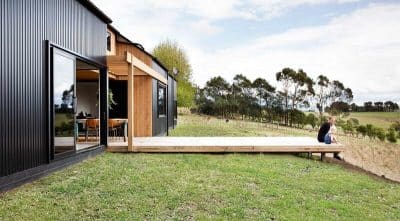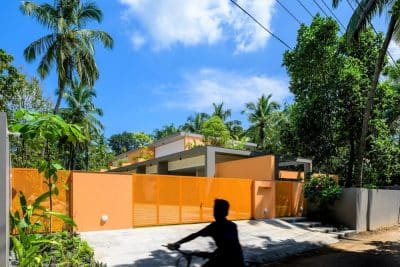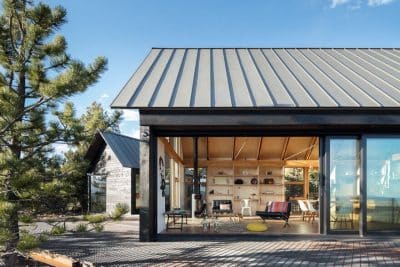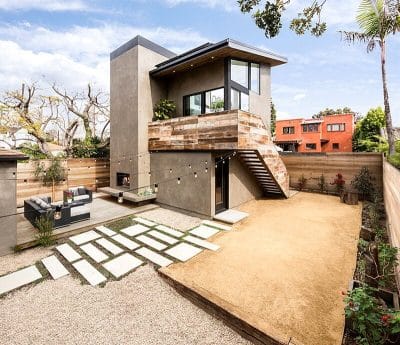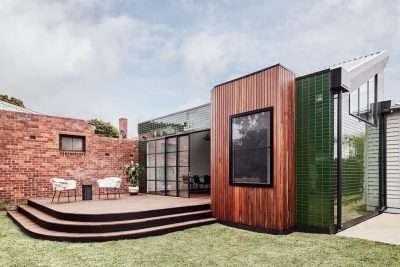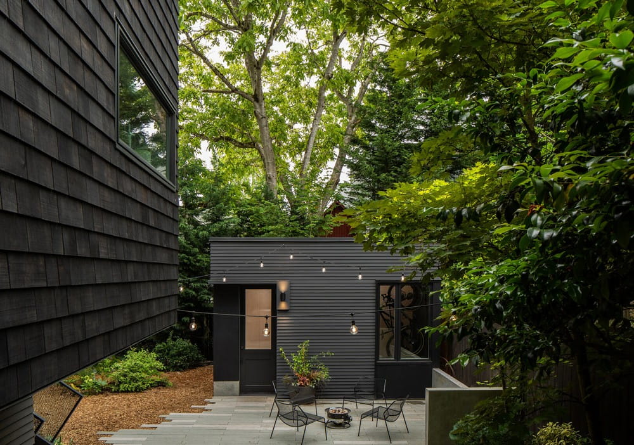
Project Name: Shed-O-Vation
Architecture: Best Practice Architecture
Location: Seattle, Washington, United States
Year: 2021
Photo Credits: Rafael Soldi
Text by Best Practice Architecture
Best Practice Architecture originally designed the Shed-O-Vation as part of their Backyard Bump-Out project completed in 2018. When COVID forced these homeowners to confront the need to accommodate working and exercising from home, they reconsidered how to integrate these essential functions into a new home-life reality. With this in mind, they tapped the design team at Best Practice Architecture to devise a plan that reimagined and enlarged the existing backyard storage shed to provide much-needed relief.
The design team transformed what was once a simple, utilitarian modern box to store bikes, exercise gear, and yard tools into a home office and multi-functional exercise studio with ample storage.
The contemporary aesthetic recalls the design elements from the primary house renovation, with each design decision carefully considered for function, multi-use, and comfort.
Best Practice Architecture incorporated a large accordion glass door with a concrete bench seat to provide abundant natural light and connect the studio to the surrounding landscape. Wood-paneled cabinets expertly organize and conceal equipment while also creating a pleasant and clutter-free environment for both work and respite.
